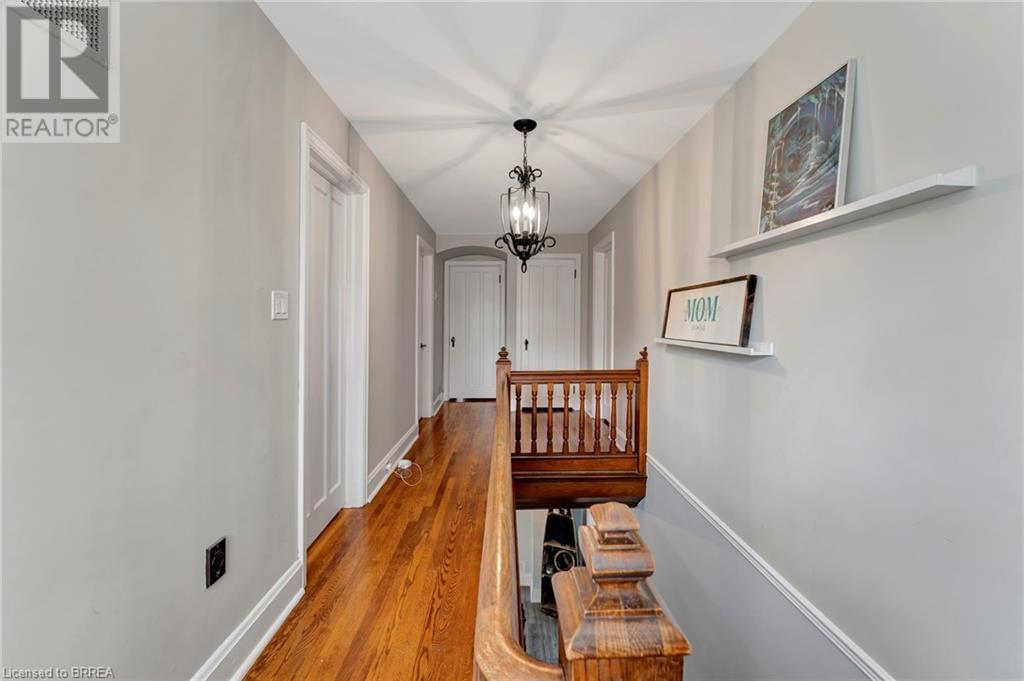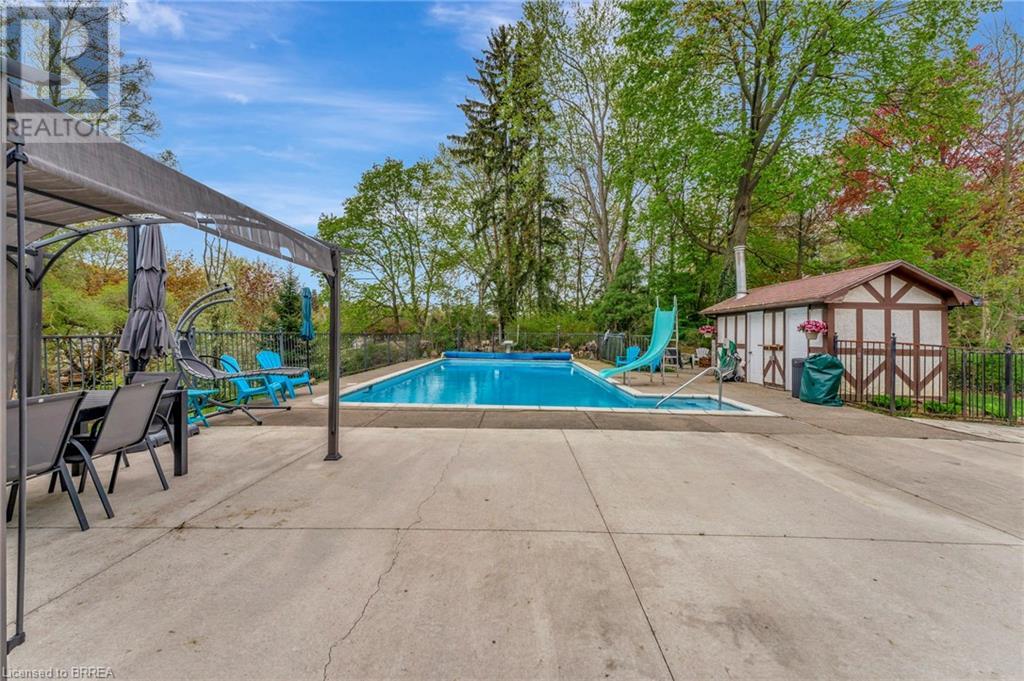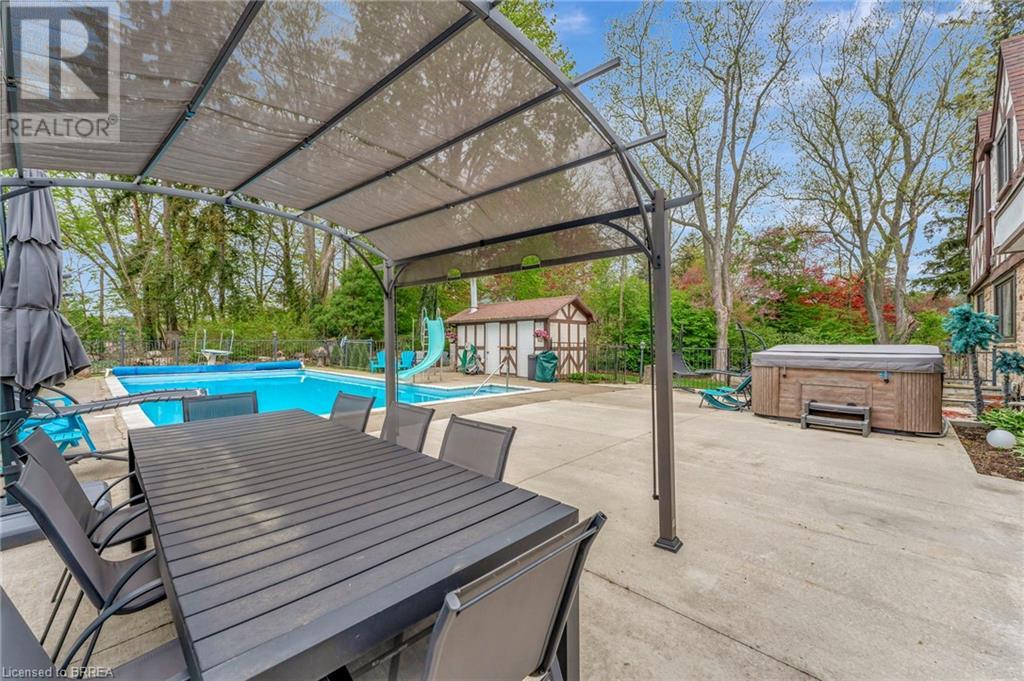4 卧室
5 浴室
3745 sqft
两层
Inground Pool
中央空调
风热取暖
Lawn Sprinkler
$1,199,000
This exceptional 4-bedroom, 5-bath custom-designed English Tudor-style executive home, set on nearly an acre in the heart of Town, seamlessly combines historic charm with modern updates. Over the past five years, the home has undergone extensive renovations, blending timeless elegance with contemporary convenience. The updated kitchen is a true highlight, featuring generous cupboard space, a massive leathered Granite island, new appliances, and a layout designed for easy entertaining. A formal dining room, office, and the 4 season sunroom overlooking the backyard offer versatile spaces for work or relaxation, with direct access to the rear concrete patio and in-ground pool. The spacious family room, complete with a gas fireplace and coffered ceiling, provides an ideal setting for family gatherings or entertaining guests. Upstairs, the large Primary suite boasts a walk-in closet and a luxurious 4-piece ensuite. A second bedroom enjoys its own 3-piece ensuite, ensuring privacy and comfort. Throughout the home, original hardwood floors, trim, fixtures, and stonework add to its timeless appeal. The in-ground pool, completely redone in 2021, offers the perfect spot for relaxation and enjoyment, nestled in the beautifully landscaped yard, which is maintained by an irrigation system fed by its own well. With a perfect mix of historic character and thoughtful upgrades, this executive masterpiece provides endless potential. (id:43681)
Open House
现在这个房屋大家可以去Open House参观了!
开始于:
2:00 pm
结束于:
4:00 pm
房源概要
|
MLS® Number
|
40727064 |
|
房源类型
|
民宅 |
|
附近的便利设施
|
医院, 公园, 学校, 购物 |
|
设备类型
|
Rental Water Softener, 热水器 |
|
特征
|
铺设车道, Country Residential |
|
总车位
|
8 |
|
泳池类型
|
Inground Pool |
|
租赁设备类型
|
Rental Water Softener, 热水器 |
详 情
|
浴室
|
5 |
|
地上卧房
|
4 |
|
总卧房
|
4 |
|
家电类
|
洗碗机, 冰箱, Range - Gas, Gas 炉子(s), Garage Door Opener, Hot Tub |
|
建筑风格
|
2 层 |
|
地下室进展
|
已完成 |
|
地下室类型
|
Partial (unfinished) |
|
建材
|
木头 Frame |
|
施工种类
|
独立屋 |
|
空调
|
中央空调 |
|
外墙
|
石, 灰泥, 木头 |
|
地基类型
|
混凝土浇筑 |
|
客人卫生间(不包含洗浴)
|
2 |
|
供暖方式
|
天然气 |
|
供暖类型
|
压力热风 |
|
储存空间
|
2 |
|
内部尺寸
|
3745 Sqft |
|
类型
|
独立屋 |
|
设备间
|
市政供水, Well |
车 位
土地
|
英亩数
|
无 |
|
土地便利设施
|
医院, 公园, 学校, 购物 |
|
Landscape Features
|
Lawn Sprinkler |
|
污水道
|
城市污水处理系统 |
|
土地宽度
|
223 Ft |
|
规划描述
|
R1-b |
房 间
| 楼 层 |
类 型 |
长 度 |
宽 度 |
面 积 |
|
二楼 |
四件套浴室 |
|
|
7'6'' x 9'0'' |
|
二楼 |
卧室 |
|
|
10'5'' x 14'10'' |
|
二楼 |
卧室 |
|
|
12'7'' x 14'10'' |
|
二楼 |
卧室 |
|
|
11'6'' x 12'0'' |
|
二楼 |
三件套卫生间 |
|
|
7'3'' x 7'4'' |
|
二楼 |
完整的浴室 |
|
|
8'9'' x 7'4'' |
|
二楼 |
主卧 |
|
|
21'8'' x 14'2'' |
|
Lower Level |
两件套卫生间 |
|
|
4'11'' x 5'0'' |
|
Lower Level |
Storage |
|
|
4'11'' x 9'10'' |
|
Lower Level |
其它 |
|
|
34'4'' x 34'3'' |
|
一楼 |
两件套卫生间 |
|
|
5'3'' x 6'2'' |
|
一楼 |
餐厅 |
|
|
13'1'' x 18'5'' |
|
一楼 |
厨房 |
|
|
22'6'' x 14'11'' |
|
一楼 |
客厅 |
|
|
21'8'' x 16'0'' |
|
一楼 |
洗衣房 |
|
|
11'6'' x 11'11'' |
https://www.realtor.ca/real-estate/28291024/26-evergreen-hill-road-simcoe






















































