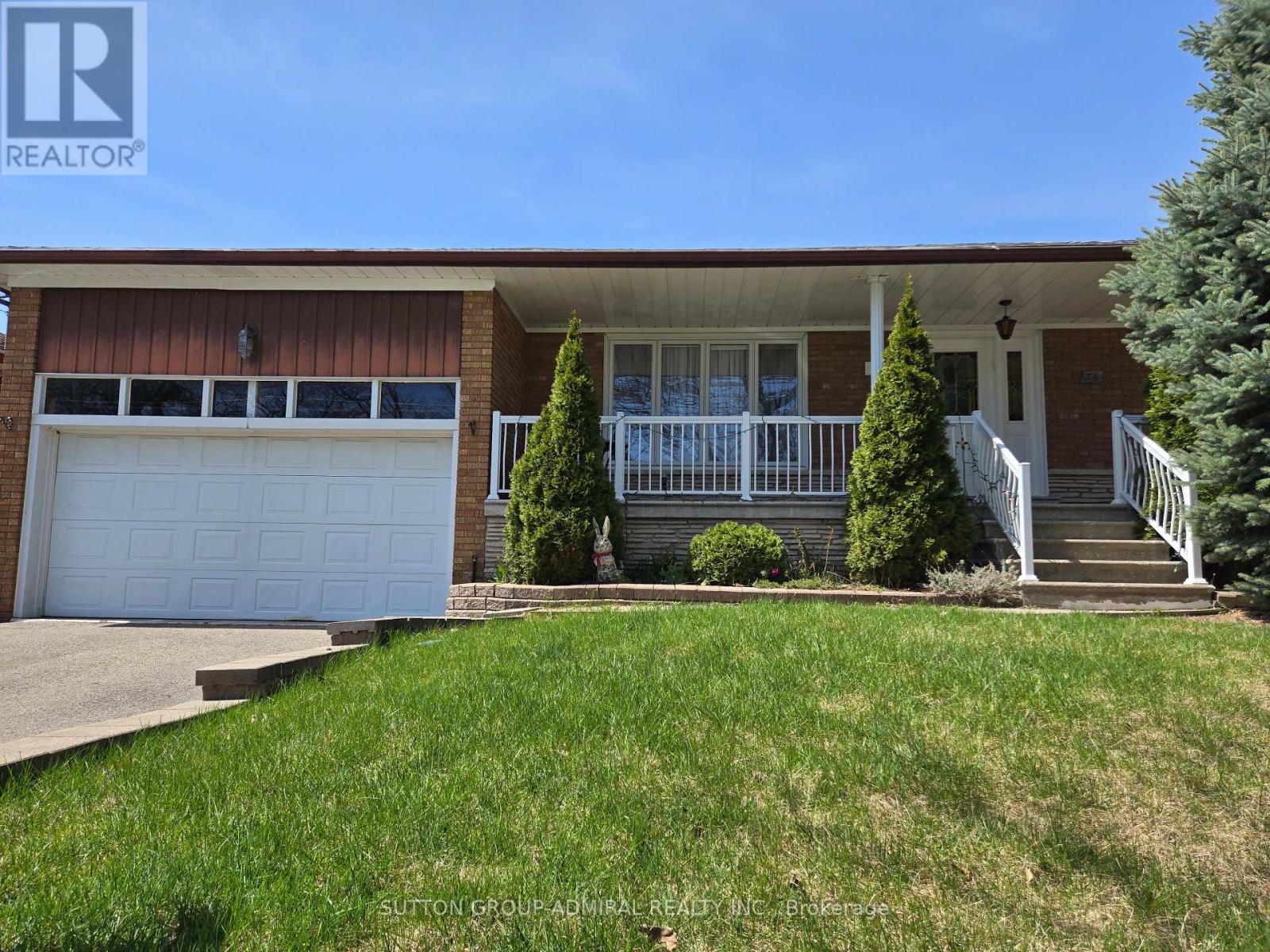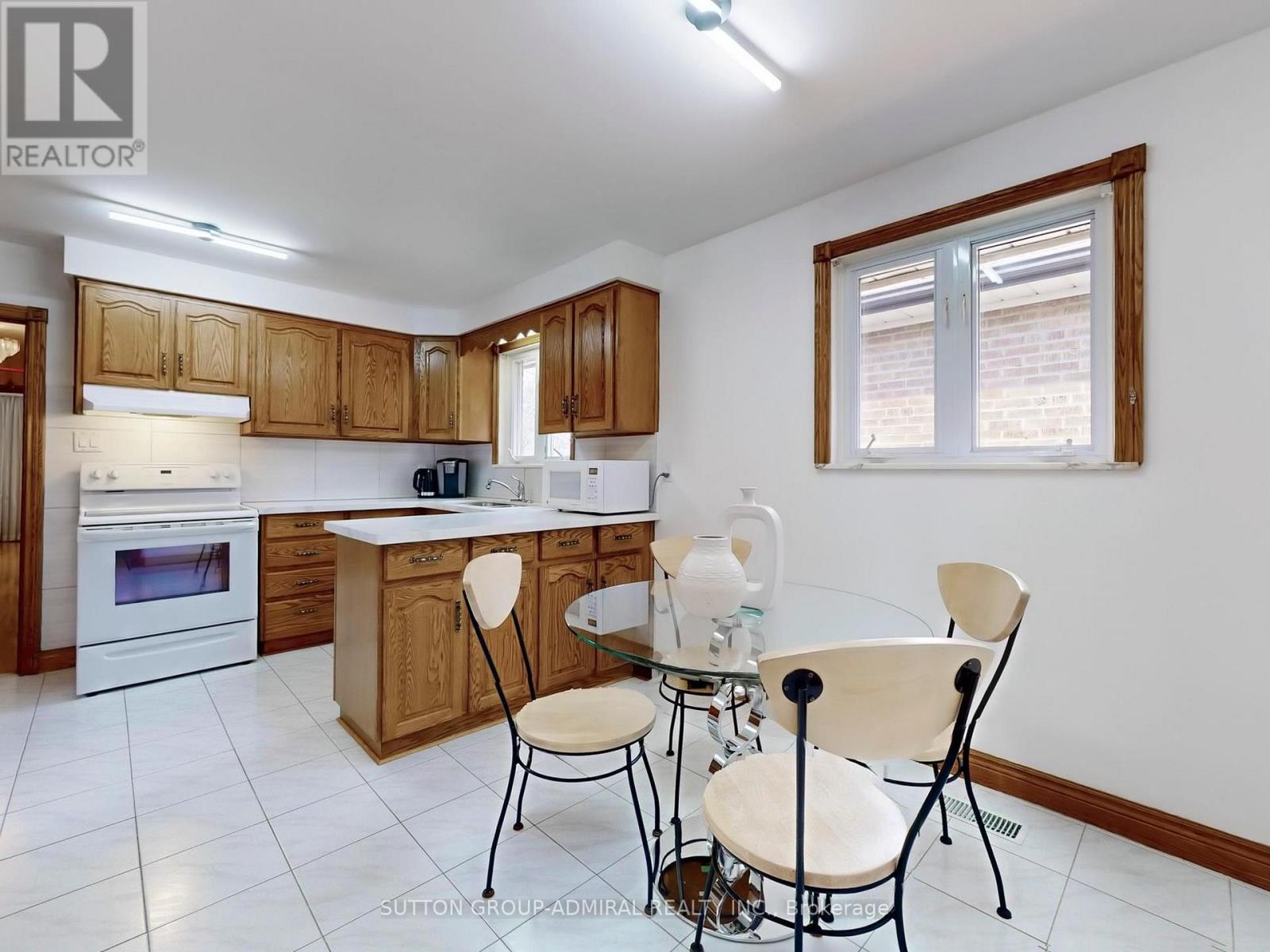5 卧室
2 浴室
1100 - 1500 sqft
平房
中央空调
风热取暖
$999,800
Well Maintained and Inviting Solid Bungalow in A Quiet Neighborhood, With a Park Just Across the Road. This Spotless Home Features a Spacious Attached Two-Car Garage and a Large Driveway, Providing Ample Parking. The Main Floor Boasts Hardwood Flooring, a Solid Oak Kitchen with a Family-Sized Breakfast Area, a Comfortable Living/Dining Room, And Three Generously Sized Bedrooms. The Finished Basement, With a Separate Entrance, Includes a Large Recreation Room with Oversized Windows, Two Additional Bedrooms, And a Kitchenette Offering Excellent Potential for an In-Law Suite. Improvements Include a Replaced Furnace and Central Air ,Updated Windows, A Newer Roof (2021), Quartz Countertops (2023), a New Bathtub (2024), And a Garage Door Opener. The Backyard Is Beautifully Enhanced with Fruit Trees. Prime location! Walk to Bus and Transit. Conveniently Close to Highways, Schools, Shopping, Parks, And all Essential Amenities. (id:43681)
房源概要
|
MLS® Number
|
W12138479 |
|
房源类型
|
民宅 |
|
社区名字
|
Humbermede |
|
特征
|
无地毯 |
|
总车位
|
4 |
详 情
|
浴室
|
2 |
|
地上卧房
|
3 |
|
地下卧室
|
2 |
|
总卧房
|
5 |
|
家电类
|
洗碗机, 烘干机, 炉子, 洗衣机, 窗帘, 冰箱 |
|
建筑风格
|
平房 |
|
地下室进展
|
已装修 |
|
地下室功能
|
Separate Entrance |
|
地下室类型
|
N/a (finished) |
|
施工种类
|
独立屋 |
|
空调
|
中央空调 |
|
外墙
|
砖 |
|
Flooring Type
|
Hardwood, Ceramic |
|
地基类型
|
水泥 |
|
供暖方式
|
天然气 |
|
供暖类型
|
压力热风 |
|
储存空间
|
1 |
|
内部尺寸
|
1100 - 1500 Sqft |
|
类型
|
独立屋 |
|
设备间
|
市政供水 |
车 位
土地
|
英亩数
|
无 |
|
污水道
|
Sanitary Sewer |
|
土地深度
|
120 Ft |
|
土地宽度
|
50 Ft |
|
不规则大小
|
50 X 120 Ft |
|
规划描述
|
Res |
房 间
| 楼 层 |
类 型 |
长 度 |
宽 度 |
面 积 |
|
地下室 |
卧室 |
3.88 m |
4.72 m |
3.88 m x 4.72 m |
|
地下室 |
厨房 |
2.2 m |
1.82 m |
2.2 m x 1.82 m |
|
地下室 |
娱乐,游戏房 |
7.26 m |
4.16 m |
7.26 m x 4.16 m |
|
地下室 |
卧室 |
5.79 m |
3.91 m |
5.79 m x 3.91 m |
|
一楼 |
客厅 |
4.57 m |
3.88 m |
4.57 m x 3.88 m |
|
一楼 |
餐厅 |
3.75 m |
2.74 m |
3.75 m x 2.74 m |
|
一楼 |
厨房 |
3.5 m |
2.74 m |
3.5 m x 2.74 m |
|
一楼 |
Eating Area |
2.74 m |
2.43 m |
2.74 m x 2.43 m |
|
一楼 |
主卧 |
4.87 m |
3.04 m |
4.87 m x 3.04 m |
|
一楼 |
卧室 |
3.88 m |
3.58 m |
3.88 m x 3.58 m |
|
一楼 |
卧室 |
3.81 m |
3.4 m |
3.81 m x 3.4 m |
https://www.realtor.ca/real-estate/28291198/36-bluehaven-crescent-toronto-humbermede-humbermede








































