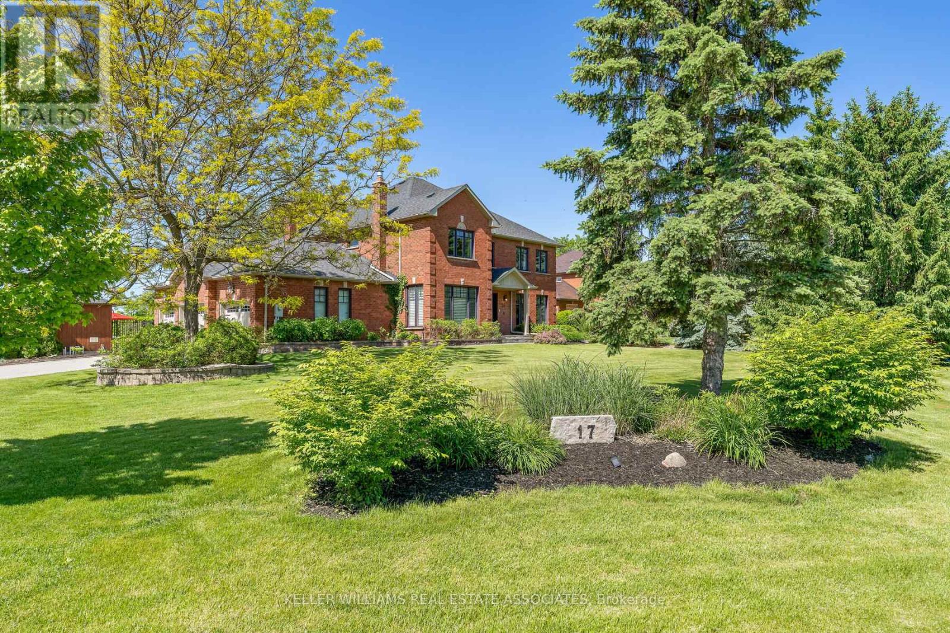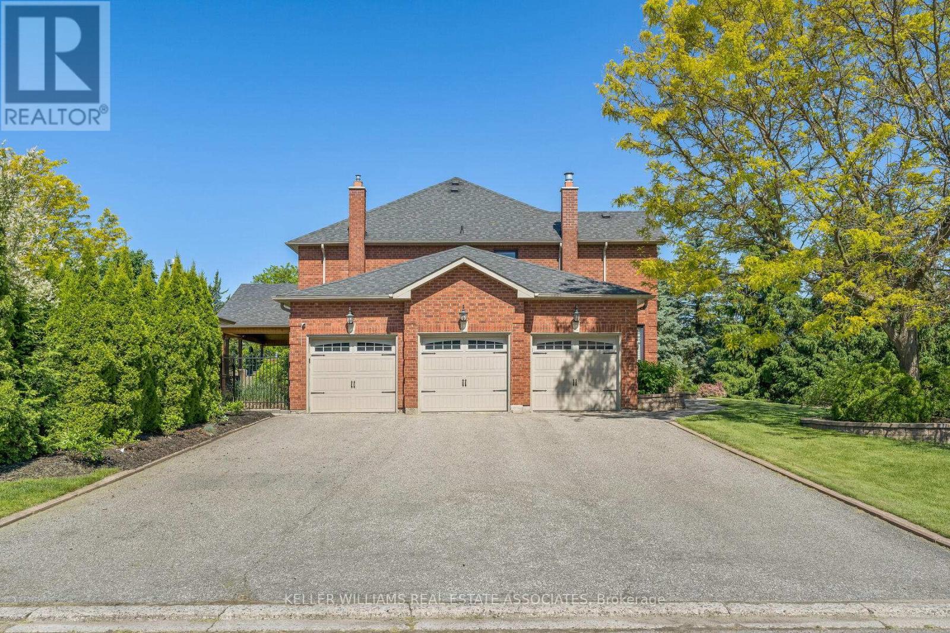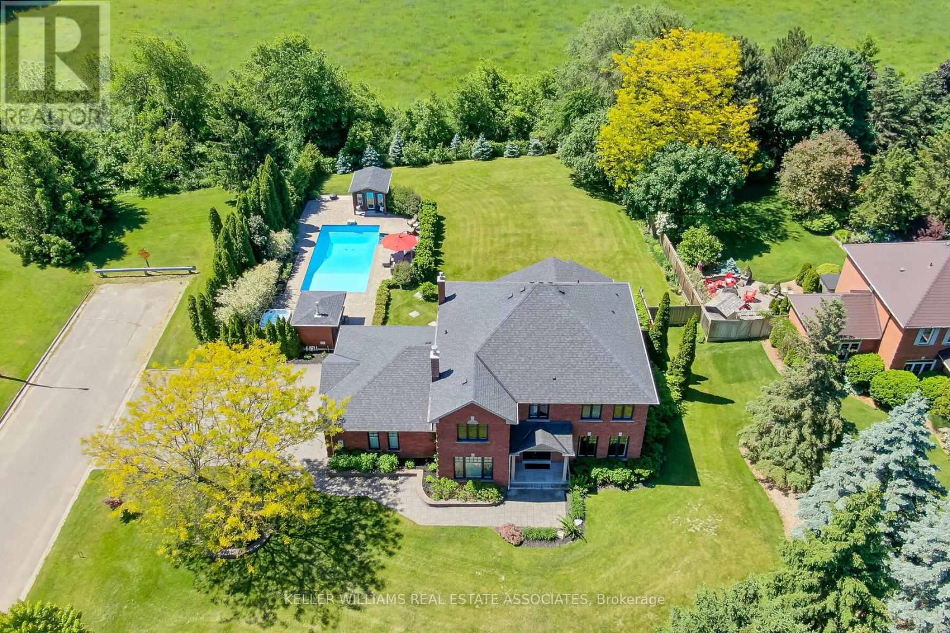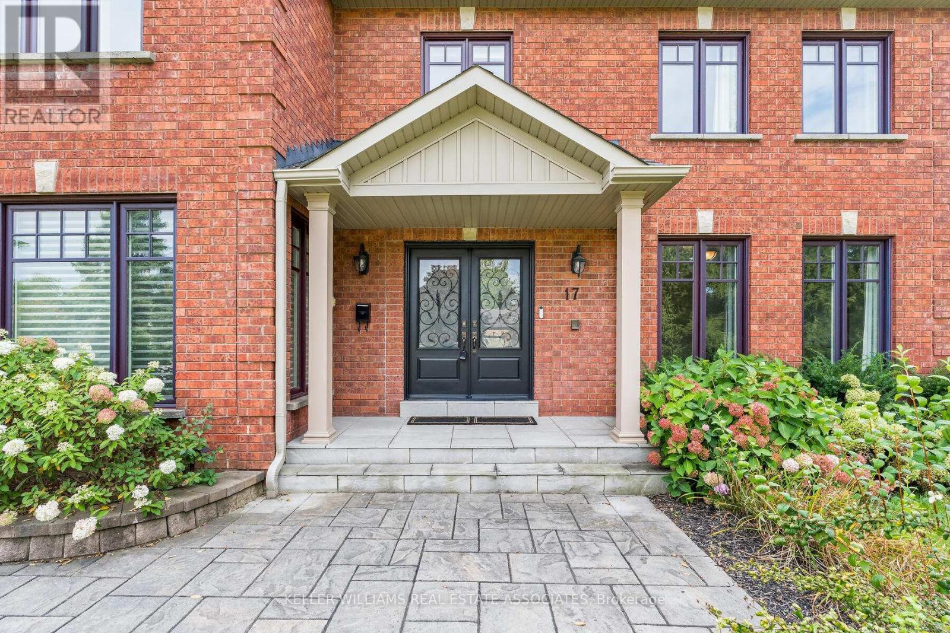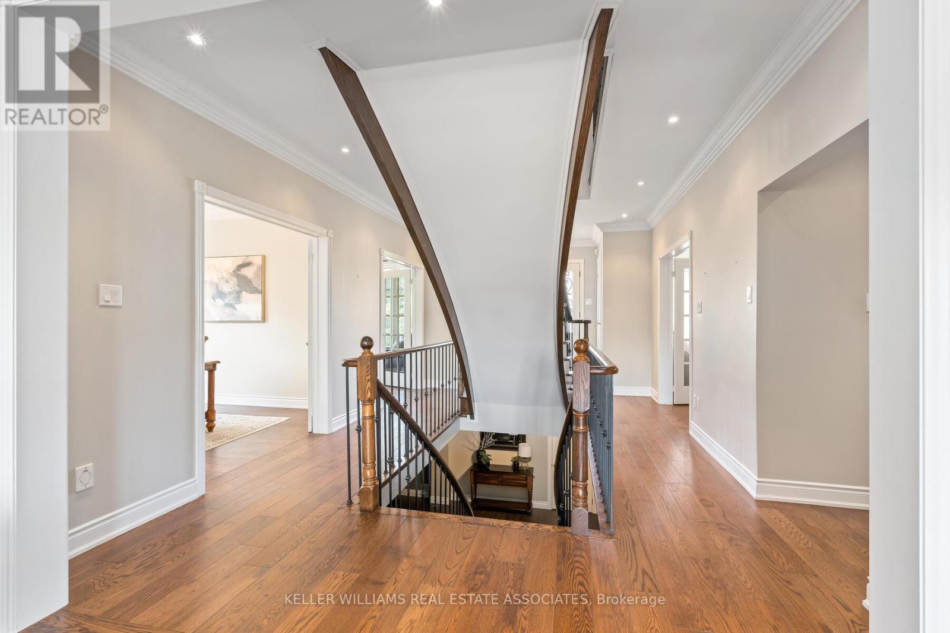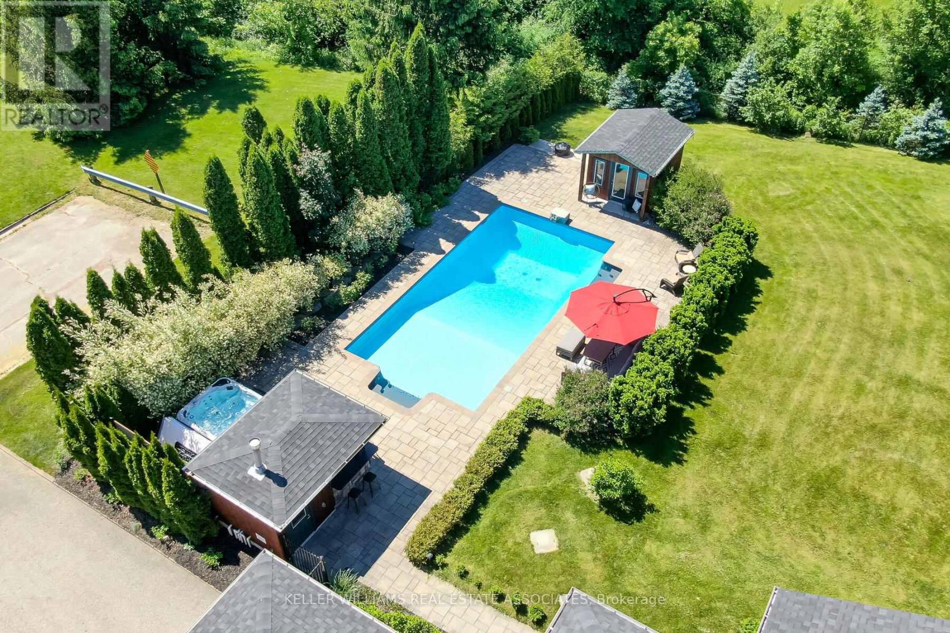4 卧室
5 浴室
3000 - 3500 sqft
壁炉
Inground Pool
中央空调
风热取暖
Lawn Sprinkler
$2,279,000
Discover this impressive home offering over 3,200 sq. ft. of luxurious living space on more than half an acre in the welcoming community of Glen Williams. Inside, the main level boasts a bright and inviting atmosphere. The living room features a gas fireplace, French doors, and large windows that lets in ample natural light. The private dining room, highlighted by a bay window and crown moulding is situated next to the main floor office and custom Mennonite-built kitchen, which includes granite countertops, stainless steel appliances, a breakfast bar, and a walkout to the backyard retreat. The kitchen overlooks the family room great for entertaining. On the second floor, the master suite offers a luxurious spa-like experience with a glass-enclosed shower and a soaker tub. The additional bedrooms are generously sized and each comes with its own ensuite, walk-in or large closets. The finished basement is a versatile space, including a cold room, a game room, a cozy rec room, and a custom wet bar with granite countertops and built-in cabinetry. With a 3-car garage, direct access to the laundry/mudroom, and parking for 6 vehicles, this home truly has it all. The exterior is a standout feature, with a custom cedar deck enhanced by pot lights and a ceiling fan, plus a chic cabana bar with a gas heater (2024). Enjoy the inground pool (2015) and hot tub (2023), all set in a serene backyard oasis ideal for relaxation and entertaining. Recent updates feature bright new lighting, a smart fridge (2023), furnace (2021), basement spray foam (2016), wet bar sink pump (2024), dishwasher (2019), BBQ Hook up, and a rebricked chimney (2024). Located on a quiet corner lot, this home combines luxury and comfort in a peaceful setting. Experience life in Glen Williams, a community known for its artistic charm, vibrant local culture, and scenic beauty. (id:43681)
Open House
现在这个房屋大家可以去Open House参观了!
开始于:
2:00 pm
结束于:
4:00 pm
开始于:
2:00 pm
结束于:
4:00 pm
房源概要
|
MLS® Number
|
W12138509 |
|
房源类型
|
民宅 |
|
社区名字
|
Glen Williams |
|
附近的便利设施
|
公园, 礼拜场所, 学校 |
|
特征
|
Irregular Lot Size, 无地毯, Sump Pump |
|
总车位
|
9 |
|
泳池类型
|
Inground Pool |
|
结构
|
Deck, 棚 |
详 情
|
浴室
|
5 |
|
地上卧房
|
4 |
|
总卧房
|
4 |
|
公寓设施
|
Fireplace(s) |
|
家电类
|
Hot Tub, Central Vacuum, Water Softener, All, 洗碗机, 烘干机, Garage Door Opener, 微波炉, Range, 炉子, 洗衣机, 窗帘, 冰箱 |
|
地下室进展
|
已装修 |
|
地下室类型
|
全完工 |
|
施工种类
|
独立屋 |
|
空调
|
中央空调 |
|
外墙
|
砖 |
|
Fire Protection
|
Smoke Detectors |
|
壁炉
|
有 |
|
Fireplace Total
|
2 |
|
Flooring Type
|
Hardwood, Laminate |
|
地基类型
|
混凝土 |
|
客人卫生间(不包含洗浴)
|
1 |
|
供暖方式
|
天然气 |
|
供暖类型
|
压力热风 |
|
储存空间
|
2 |
|
内部尺寸
|
3000 - 3500 Sqft |
|
类型
|
独立屋 |
|
设备间
|
市政供水 |
车 位
土地
|
英亩数
|
无 |
|
围栏类型
|
Fenced Yard |
|
土地便利设施
|
公园, 宗教场所, 学校 |
|
Landscape Features
|
Lawn Sprinkler |
|
污水道
|
Septic System |
|
土地深度
|
213 Ft ,6 In |
|
土地宽度
|
112 Ft ,10 In |
|
不规则大小
|
112.9 X 213.5 Ft ; 112.86ftx213.48ftx106.99ftx200.33ft |
|
地表水
|
River/stream |
|
规划描述
|
Hr1(mn2) |
房 间
| 楼 层 |
类 型 |
长 度 |
宽 度 |
面 积 |
|
二楼 |
主卧 |
6.505 m |
3.749 m |
6.505 m x 3.749 m |
|
二楼 |
第二卧房 |
4.821 m |
4.765 m |
4.821 m x 4.765 m |
|
二楼 |
第三卧房 |
3.694 m |
3.449 m |
3.694 m x 3.449 m |
|
二楼 |
Bedroom 4 |
4.166 m |
3.916 m |
4.166 m x 3.916 m |
|
地下室 |
其它 |
4.821 m |
4 m |
4.821 m x 4 m |
|
地下室 |
Games Room |
7.882 m |
5.973 m |
7.882 m x 5.973 m |
|
地下室 |
娱乐,游戏房 |
5.907 m |
4.821 m |
5.907 m x 4.821 m |
|
一楼 |
客厅 |
5.975 m |
3.675 m |
5.975 m x 3.675 m |
|
一楼 |
餐厅 |
4.089 m |
3.712 m |
4.089 m x 3.712 m |
|
一楼 |
厨房 |
7.278 m |
3.709 m |
7.278 m x 3.709 m |
|
一楼 |
Office |
4.087 m |
3.229 m |
4.087 m x 3.229 m |
|
一楼 |
家庭房 |
4.211 m |
3.713 m |
4.211 m x 3.713 m |
设备间
https://www.realtor.ca/real-estate/28291202/17-oak-ridge-drive-halton-hills-glen-williams-glen-williams



