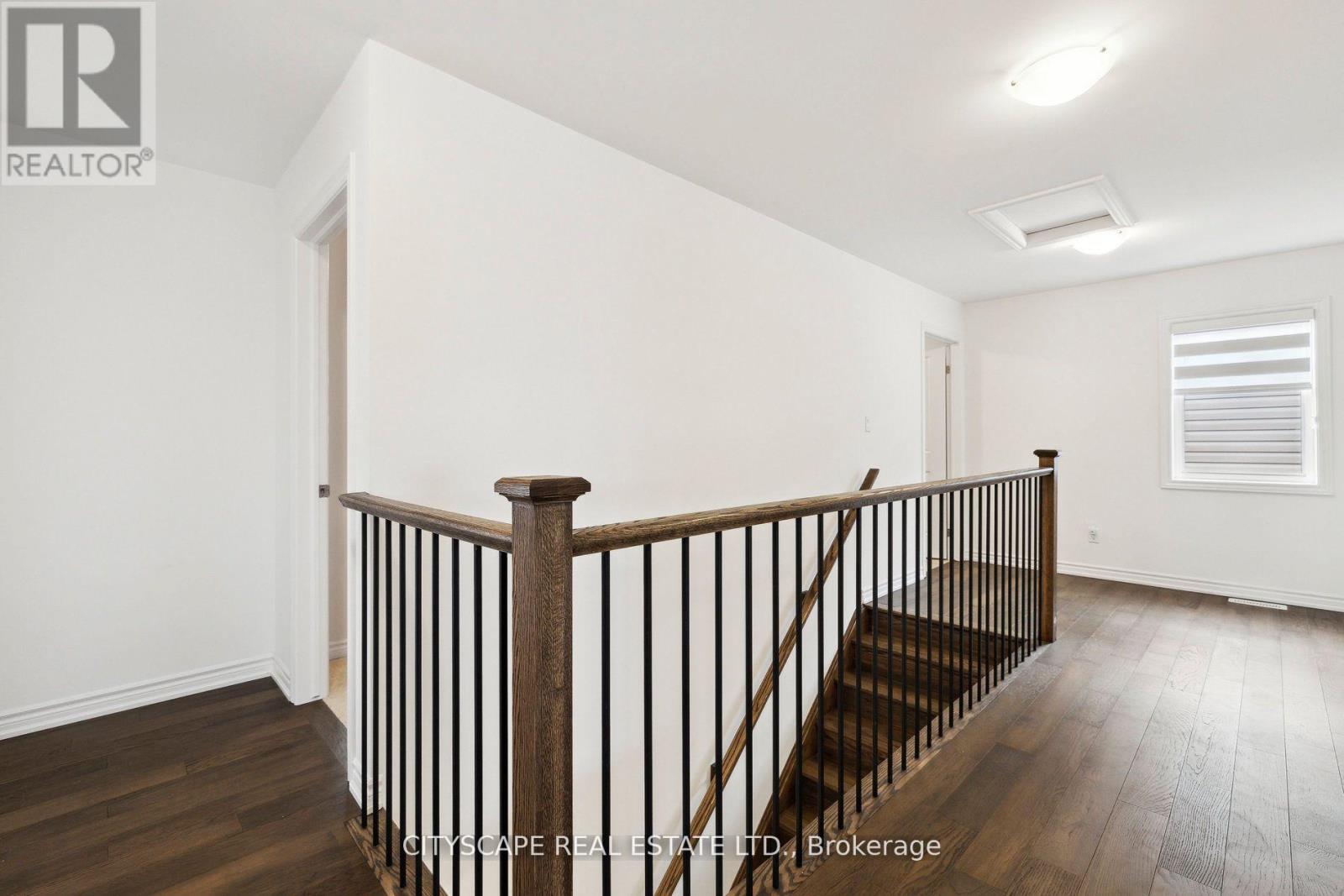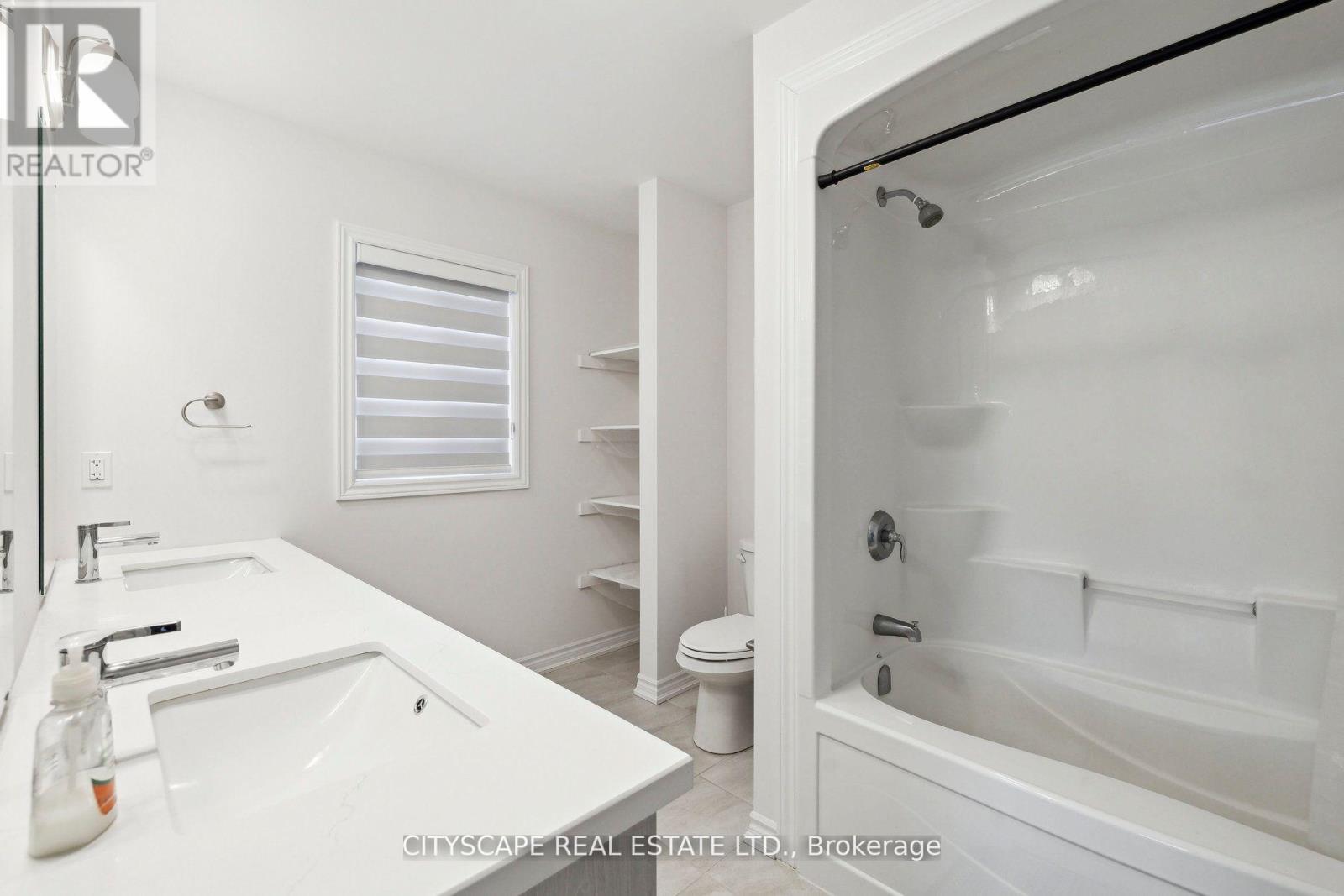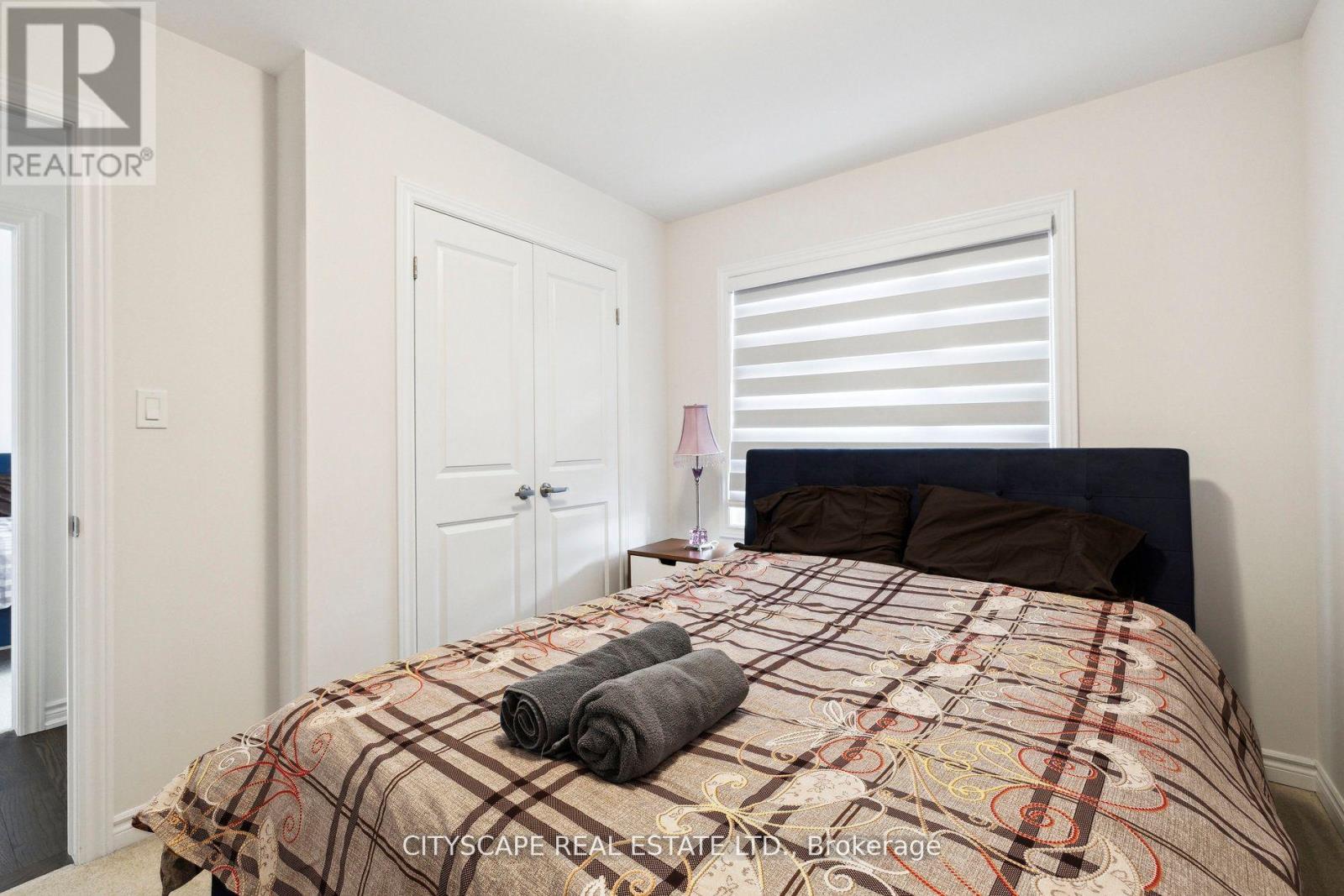4 卧室
3 浴室
2000 - 2500 sqft
中央空调
风热取暖
$799,000
Welcome to your dream home in the heart of the sought-after Beaver Valley Community! This immaculate residence exudes charm and elegance, boasting a prime location on a tranquil, family-friendly street while just moments away from vibrant shops, acclaimed restaurants, premier schools, and major commuter highways. Nestled graciously in front of a picturesque pond, this 2-year-old home invites you to experience the epitome of modern family living. This thoughtfully designed haven offers 4 bedrooms and 3 baths, ensuring ample space for all your lifestyle needs. Step inside and be greeted by a grand double door front entrance, complemented by a charming covered porch, setting the tone for the sophisticated interiors that await. The main floor effortlessly blends style and functionality, featuring a bright and airy gourmet chef's kitchen complete with granite countertops, a spacious island, a dinette area, and top-of-the-line stainless steel appliances. Additionally, with too many features to list, this remarkable residence truly must be seen to be fully appreciated. Don't miss the opportunity to make this your forever home Schedule your viewing (id:43681)
房源概要
|
MLS® Number
|
X12138157 |
|
房源类型
|
民宅 |
|
社区名字
|
213 - Ascot |
|
总车位
|
4 |
详 情
|
浴室
|
3 |
|
地上卧房
|
4 |
|
总卧房
|
4 |
|
Age
|
0 To 5 Years |
|
家电类
|
洗碗机, 烘干机, 炉子, 洗衣机, 窗帘, 冰箱 |
|
地下室进展
|
已完成 |
|
地下室类型
|
N/a (unfinished) |
|
施工种类
|
独立屋 |
|
空调
|
中央空调 |
|
外墙
|
石 |
|
Flooring Type
|
Laminate, Ceramic |
|
客人卫生间(不包含洗浴)
|
1 |
|
供暖方式
|
天然气 |
|
供暖类型
|
压力热风 |
|
储存空间
|
2 |
|
内部尺寸
|
2000 - 2500 Sqft |
|
类型
|
独立屋 |
|
设备间
|
市政供水 |
车 位
土地
|
英亩数
|
无 |
|
污水道
|
Sanitary Sewer |
|
土地深度
|
101 Ft |
|
土地宽度
|
41 Ft |
|
不规则大小
|
41 X 101 Ft |
房 间
| 楼 层 |
类 型 |
长 度 |
宽 度 |
面 积 |
|
二楼 |
主卧 |
4.38 m |
4.87 m |
4.38 m x 4.87 m |
|
二楼 |
第二卧房 |
3.48 m |
3.69 m |
3.48 m x 3.69 m |
|
一楼 |
餐厅 |
5.22 m |
3.13 m |
5.22 m x 3.13 m |
|
一楼 |
厨房 |
5.22 m |
3.37 m |
5.22 m x 3.37 m |
|
一楼 |
客厅 |
|
|
Measurements not available |
|
一楼 |
客厅 |
3.48 m |
3.83 m |
3.48 m x 3.83 m |
|
一楼 |
第三卧房 |
3.48 m |
2.99 m |
3.48 m x 2.99 m |
|
一楼 |
Bedroom 4 |
3.84 m |
4.17 m |
3.84 m x 4.17 m |
https://www.realtor.ca/real-estate/28290916/7884-seabiscuit-drive-niagara-falls-ascot-213-ascot





























