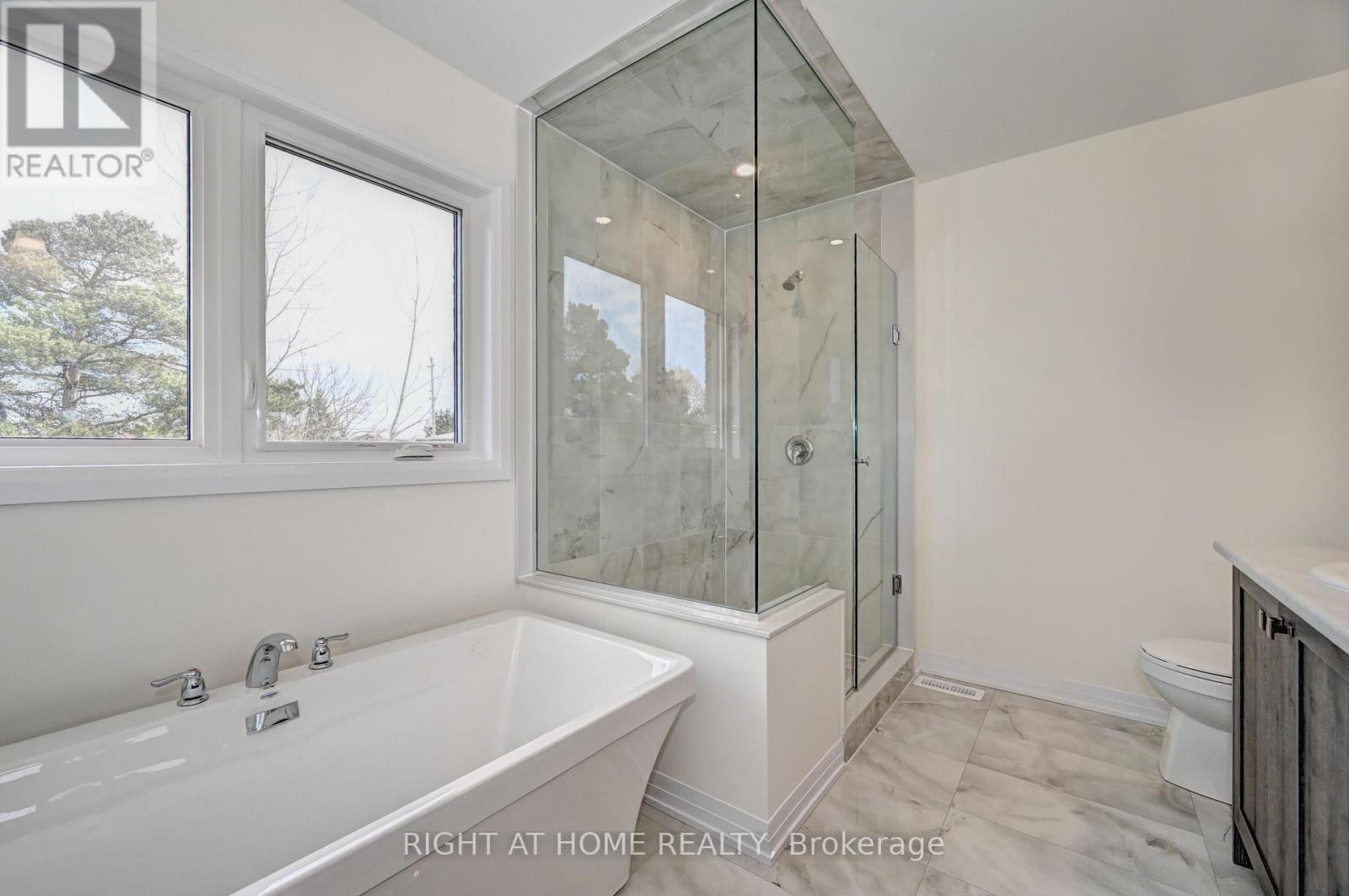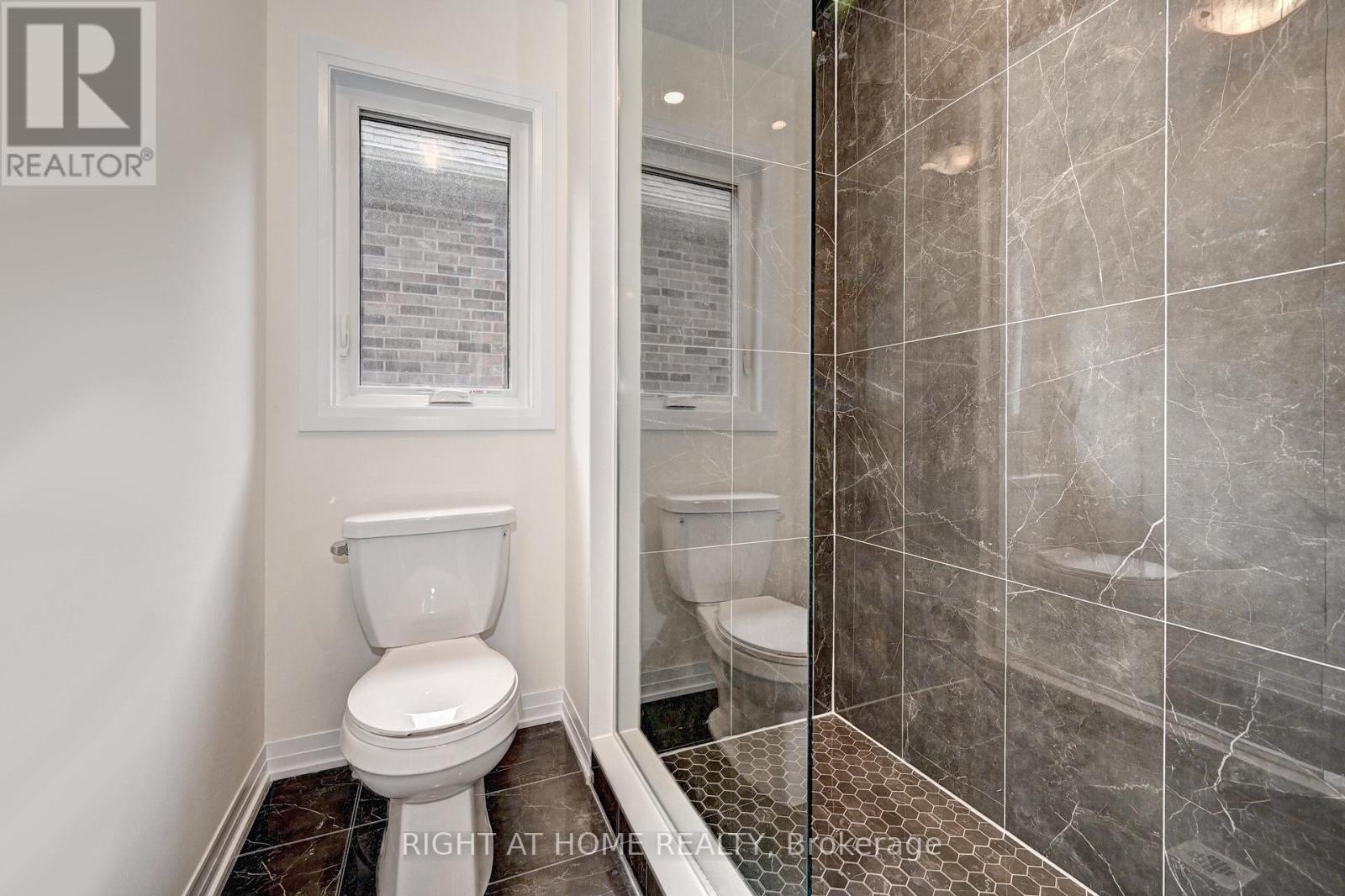4 卧室
4 浴室
2500 - 3000 sqft
壁炉
Ventilation System, 换气器
风热取暖
$888,888
Heaven on earth - welcome to the Devon. No sidewalk, allowing you to accommodate 4 car parking in the driveway. Builders specs state 2842 square feet. Soaring 9-foot ceilings on the main floor draw your attention. Thoughtful placement of windows with the open concept design acts as a conduit for light to cascade through. Oversized ceramic tiles, engineered wood floors and kitchen cabinetry, Taller doors / upgraded tiles / upgraded shower/ 200A service / electrical conduit in garage / upgraded electric fireplace / stained floors / glass showers / lookout basement are all upgrades. Upgraded electric fireplace can be enjoyed while entertaining in the family room. Smart upper level laundry room is tucked away. Four well laid out bedrooms combined with two five-piece baths make this home hard to overlook. The master suite is garnished with a generous walk-in closet. The Cat 5 enhanced cable upgrade makes working remotely much more inviting. Roughed-in bath and above-grade lookout windows so it doesn't feel like a basement...easily adding possibilities of more square footage. Quiet peaceful street and area. Almost 150K spent on upgrades. (id:43681)
房源概要
|
MLS® Number
|
X12136587 |
|
房源类型
|
民宅 |
|
社区名字
|
Arthur |
|
附近的便利设施
|
礼拜场所 |
|
特征
|
Irregular Lot Size, Sump Pump |
|
总车位
|
8 |
|
View Type
|
View |
详 情
|
浴室
|
4 |
|
地上卧房
|
4 |
|
总卧房
|
4 |
|
Age
|
New Building |
|
公寓设施
|
Fireplace(s) |
|
家电类
|
Water Heater, Water Meter, Water Heater - Tankless |
|
地下室进展
|
已完成 |
|
地下室类型
|
Full (unfinished) |
|
施工种类
|
独立屋 |
|
空调
|
Ventilation System, 换气机 |
|
外墙
|
砖 |
|
壁炉
|
有 |
|
Fireplace Total
|
1 |
|
Flooring Type
|
Ceramic, Hardwood |
|
地基类型
|
混凝土, 混凝土浇筑 |
|
客人卫生间(不包含洗浴)
|
1 |
|
供暖方式
|
天然气 |
|
供暖类型
|
压力热风 |
|
储存空间
|
2 |
|
内部尺寸
|
2500 - 3000 Sqft |
|
类型
|
独立屋 |
|
设备间
|
市政供水 |
车 位
土地
|
英亩数
|
无 |
|
土地便利设施
|
宗教场所 |
|
污水道
|
Sanitary Sewer |
|
土地深度
|
34.63 M |
|
土地宽度
|
12.39 M |
|
不规则大小
|
12.4 X 34.6 M |
|
规划描述
|
Res |
房 间
| 楼 层 |
类 型 |
长 度 |
宽 度 |
面 积 |
|
二楼 |
卧室 |
3.9624 m |
5.4864 m |
3.9624 m x 5.4864 m |
|
二楼 |
第二卧房 |
3.9624 m |
3.9634 m |
3.9624 m x 3.9634 m |
|
二楼 |
第三卧房 |
4.0234 m |
3.6576 m |
4.0234 m x 3.6576 m |
|
二楼 |
Bedroom 4 |
3.6576 m |
3.3528 m |
3.6576 m x 3.3528 m |
|
二楼 |
洗衣房 |
3.3528 m |
2.1336 m |
3.3528 m x 2.1336 m |
|
一楼 |
餐厅 |
3.9624 m |
3.3528 m |
3.9624 m x 3.3528 m |
|
一楼 |
客厅 |
3.9624 m |
4.8768 m |
3.9624 m x 4.8768 m |
|
一楼 |
厨房 |
2.1336 m |
3.9624 m |
2.1336 m x 3.9624 m |
|
一楼 |
Eating Area |
3.048 m |
3.9624 m |
3.048 m x 3.9624 m |
设备间
https://www.realtor.ca/real-estate/28287579/409-adelaide-street-wellington-north-arthur-arthur






















































