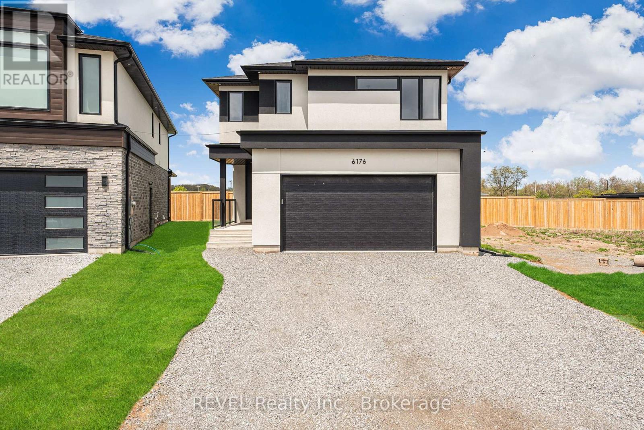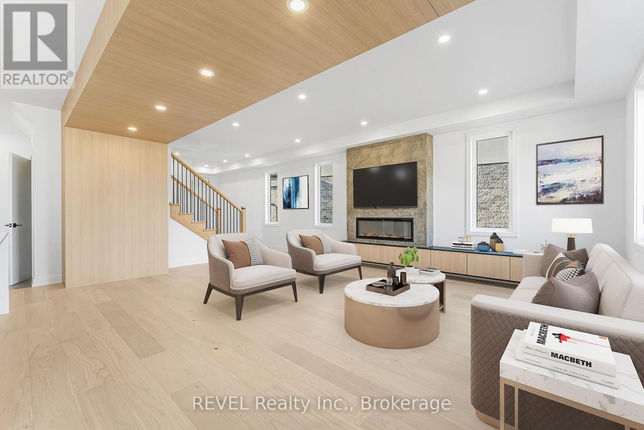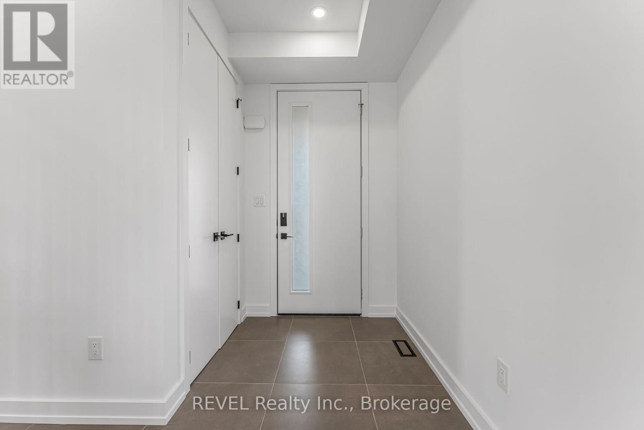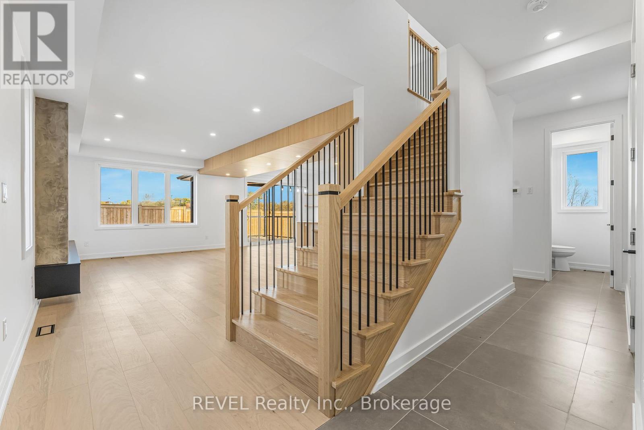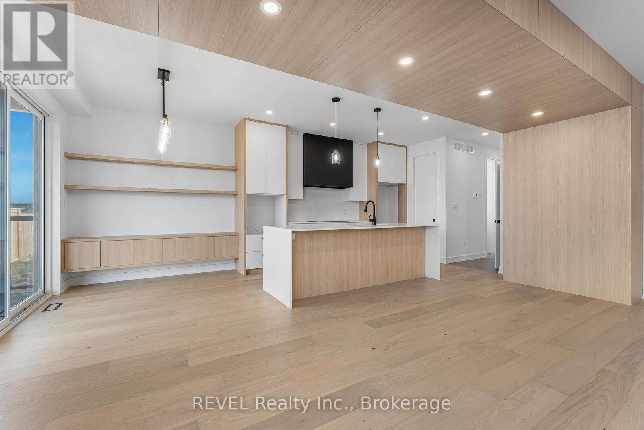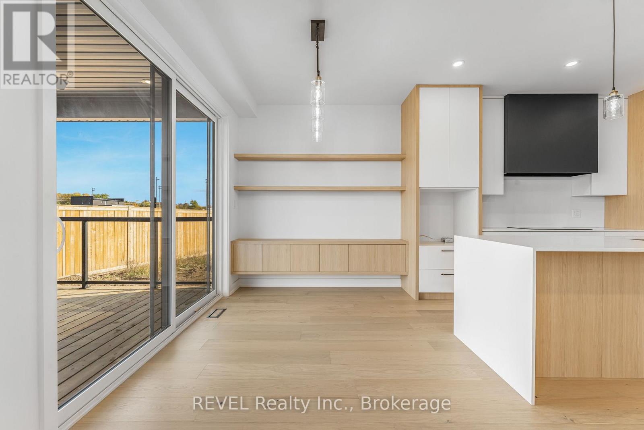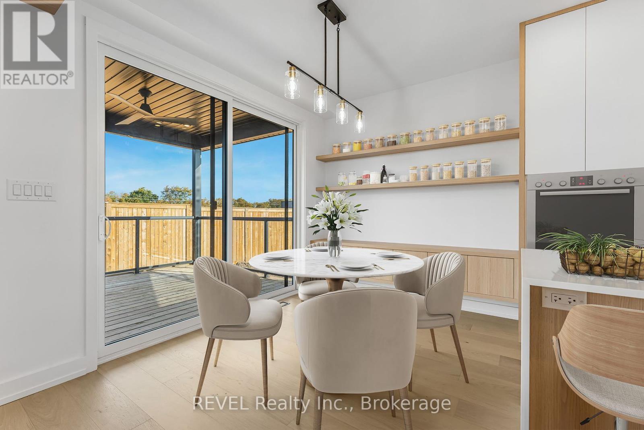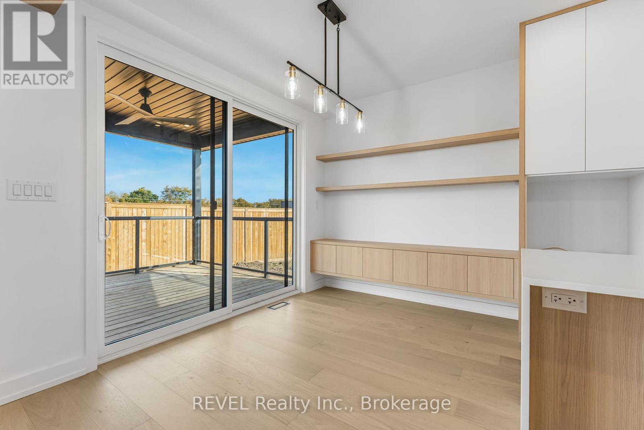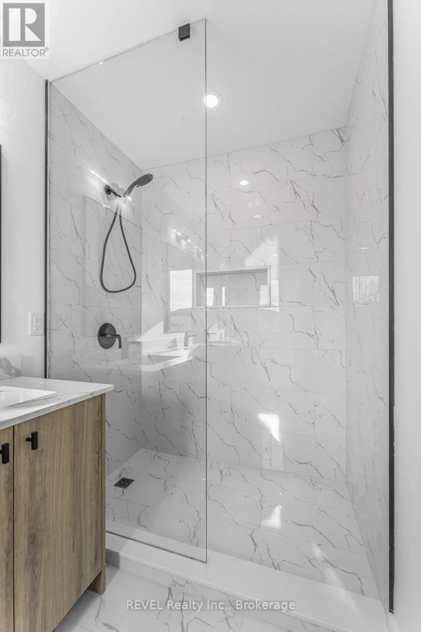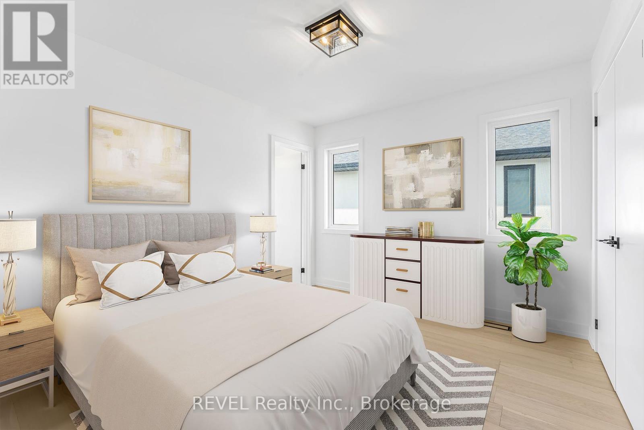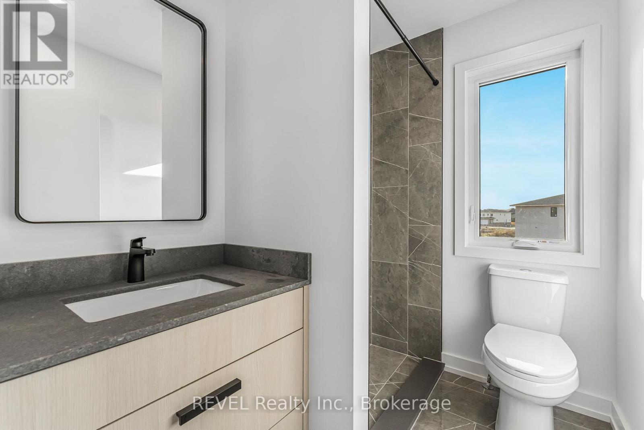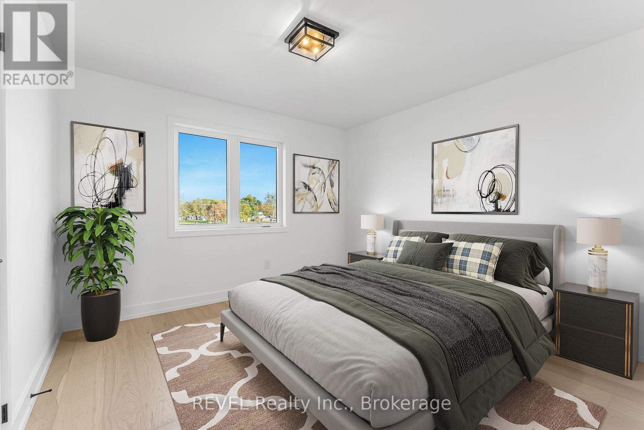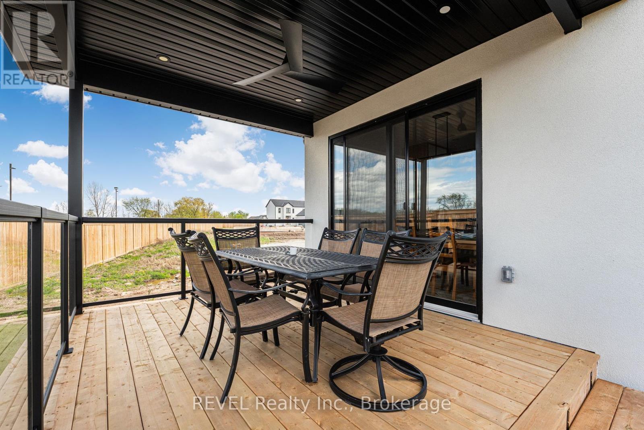5 卧室
5 浴室
2000 - 2500 sqft
壁炉
中央空调
风热取暖
$1,099,900
Contemporary design meets thoughtful functionality in this newly built, all-stucco home located in a sought-after Niagara Falls neighbourhood. With over 3,000 sq. ft. of liveable space, five bedrooms and five bathrooms across a beautifully finished layout, this residence offers elevated comfort for modern living.Step into an open-concept main floor with custom cabinetry, natural wood accents, and clean architectural lines that highlight the homes refined aesthetic. The living area features a striking built-in electric fireplace and a seamless integration of natural textures for warmth and contrast. A chef-inspired kitchen and generous dining space make entertaining effortless. Upstairs, you'll find four spacious bedrooms, each filled with natural light. Three full bathrooms serve this level, including two private ensuites with sleek tile work, glass showers, and double vanities perfect for guests or multigenerational families. The primary suite offers both comfort and functionality, with a walk-in closet and spa-style ensuite designed for everyday luxury. The lower level features a fully finished basement with a separate entrance, complete with its own bedroom, kitchen, and full bathroom ideal for extended family, guests, or rental potential. Located near excellent schools, parks, and local amenities, this home is a standout blend of style, space, and versatility in one of Niagara's most desirable areas. ** This is a linked property.** (id:43681)
Open House
现在这个房屋大家可以去Open House参观了!
开始于:
2:00 pm
结束于:
4:00 pm
房源概要
|
MLS® Number
|
X12136765 |
|
房源类型
|
民宅 |
|
社区名字
|
219 - Forestview |
|
设备类型
|
热水器 |
|
特征
|
Irregular Lot Size, 无地毯, Guest Suite, Sump Pump, 亲戚套间 |
|
总车位
|
4 |
|
租赁设备类型
|
热水器 |
详 情
|
浴室
|
5 |
|
地上卧房
|
5 |
|
总卧房
|
5 |
|
Age
|
New Building |
|
公寓设施
|
Fireplace(s) |
|
家电类
|
Water Heater - Tankless, Range, 烤箱 - Built-in, 洗碗机, 烘干机, 微波炉, 烤箱, 炉子, 洗衣机, 冰箱 |
|
地下室进展
|
已装修 |
|
地下室功能
|
Separate Entrance |
|
地下室类型
|
N/a (finished) |
|
施工种类
|
独立屋 |
|
空调
|
中央空调 |
|
外墙
|
灰泥 |
|
壁炉
|
有 |
|
Fireplace Total
|
1 |
|
地基类型
|
混凝土浇筑 |
|
客人卫生间(不包含洗浴)
|
1 |
|
供暖方式
|
天然气 |
|
供暖类型
|
压力热风 |
|
储存空间
|
2 |
|
内部尺寸
|
2000 - 2500 Sqft |
|
类型
|
独立屋 |
|
设备间
|
市政供水 |
车 位
土地
|
英亩数
|
无 |
|
污水道
|
Sanitary Sewer |
|
土地深度
|
101 Ft ,10 In |
|
土地宽度
|
35 Ft |
|
不规则大小
|
35 X 101.9 Ft |
房 间
| 楼 层 |
类 型 |
长 度 |
宽 度 |
面 积 |
|
二楼 |
浴室 |
1.8 m |
1.8 m |
1.8 m x 1.8 m |
|
二楼 |
洗衣房 |
1.8 m |
2.1 m |
1.8 m x 2.1 m |
|
二楼 |
卧室 |
4.5 m |
4.3 m |
4.5 m x 4.3 m |
|
二楼 |
第二卧房 |
3 m |
3.4 m |
3 m x 3.4 m |
|
二楼 |
第三卧房 |
3.4 m |
3.4 m |
3.4 m x 3.4 m |
|
二楼 |
Bedroom 4 |
3.4 m |
3.4 m |
3.4 m x 3.4 m |
|
二楼 |
浴室 |
2.7 m |
1.5 m |
2.7 m x 1.5 m |
|
二楼 |
浴室 |
3.7 m |
1.8 m |
3.7 m x 1.8 m |
|
地下室 |
家庭房 |
21.7 m |
3.7 m |
21.7 m x 3.7 m |
|
地下室 |
卧室 |
3.6 m |
3.7 m |
3.6 m x 3.7 m |
|
地下室 |
浴室 |
1.8 m |
3.6 m |
1.8 m x 3.6 m |
|
一楼 |
客厅 |
6.4 m |
4 m |
6.4 m x 4 m |
|
一楼 |
门厅 |
2.4 m |
1.5 m |
2.4 m x 1.5 m |
|
一楼 |
餐厅 |
2.1 m |
3.6 m |
2.1 m x 3.6 m |
|
一楼 |
厨房 |
3.7 m |
3.7 m |
3.7 m x 3.7 m |
|
一楼 |
浴室 |
1.2 m |
1.5 m |
1.2 m x 1.5 m |
https://www.realtor.ca/real-estate/28287126/6176-curlin-crescent-niagara-falls-forestview-219-forestview


