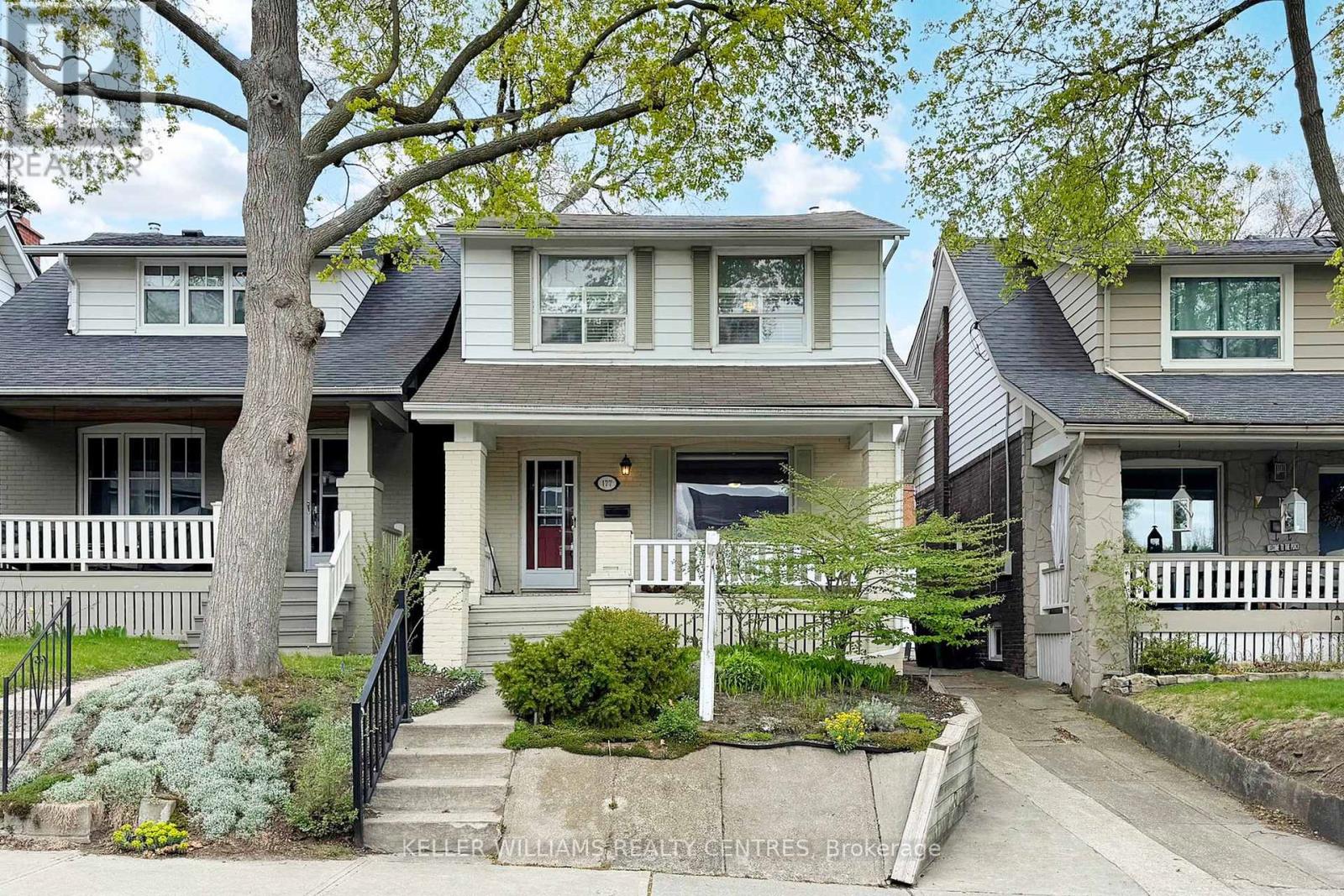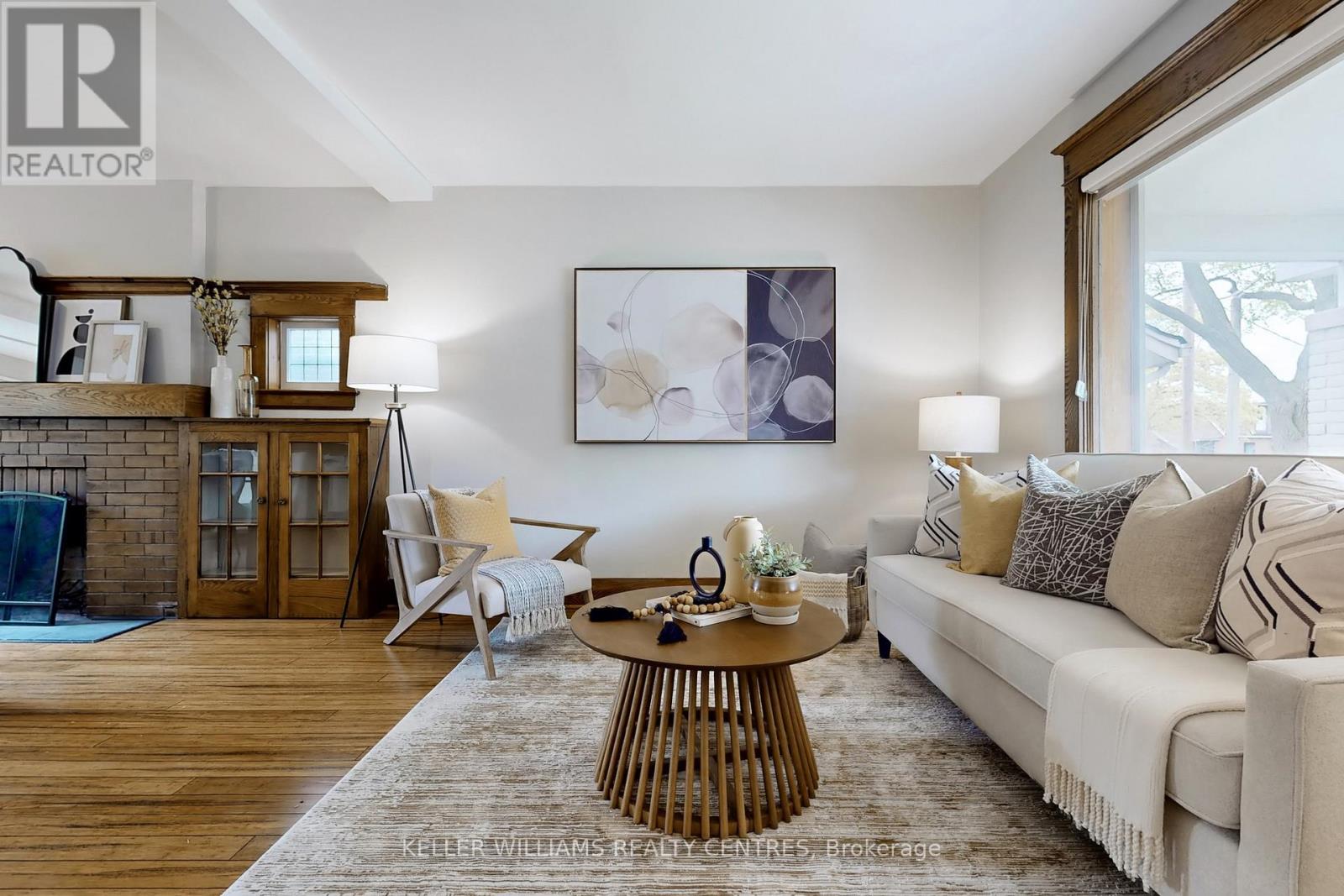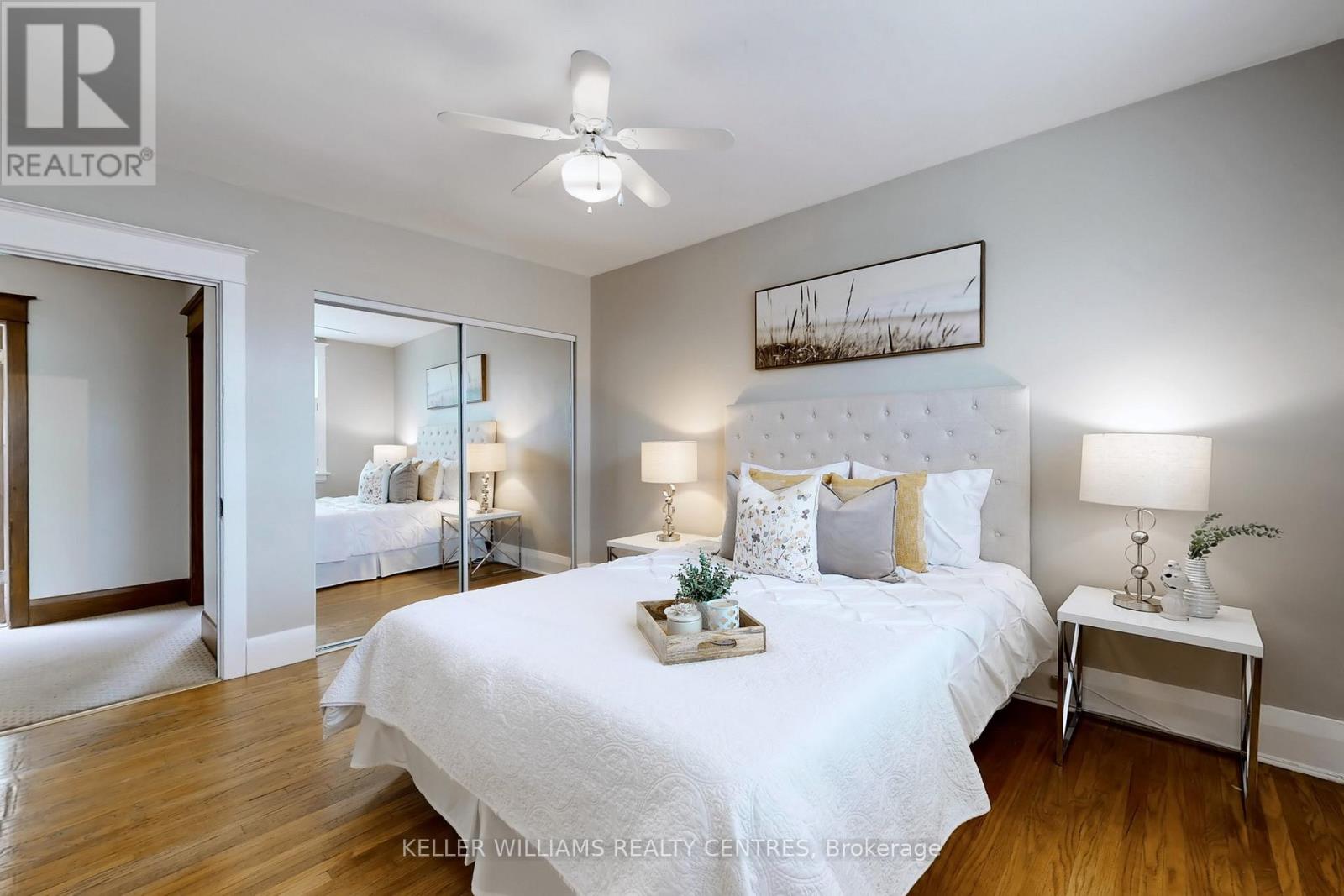3 卧室
2 浴室
1100 - 1500 sqft
中央空调
风热取暖
$1,500,000
Step into style and comfort in this outstanding 3-bedroom family home in a premium location! Featuring an open-concept living, dining, and island-style kitchen perfect for everyday living and entertaining. Beautiful hardwood floors flow throughout, complemented by a cozy fireplace and fresh paint for a bright, modern feel. Outside, enjoy a charming covered front porch, spacious exterior deck, and convenient carport. Parking for small car & motorcycle. Carport currently used for canoe/kayak racks; Owner parked her Mazda in carport. Located in the heart of Toronto's desirable Upper Beach neighbourhood, this home offers the best of vibrant community living with easy access to schools, parks, transit, and the beach. A must-see! (id:43681)
房源概要
|
MLS® Number
|
E12136484 |
|
房源类型
|
民宅 |
|
社区名字
|
East End-Danforth |
|
总车位
|
1 |
详 情
|
浴室
|
2 |
|
地上卧房
|
3 |
|
总卧房
|
3 |
|
家电类
|
Water Heater, 洗碗机, 烘干机, 炉子, 洗衣机, 冰箱 |
|
地下室进展
|
已装修 |
|
地下室类型
|
N/a (finished) |
|
施工种类
|
独立屋 |
|
空调
|
中央空调 |
|
外墙
|
铝壁板, 砖 |
|
Flooring Type
|
Hardwood |
|
地基类型
|
混凝土, 水泥 |
|
供暖方式
|
天然气 |
|
供暖类型
|
压力热风 |
|
储存空间
|
2 |
|
内部尺寸
|
1100 - 1500 Sqft |
|
类型
|
独立屋 |
|
设备间
|
市政供水 |
车 位
土地
|
英亩数
|
无 |
|
污水道
|
Sanitary Sewer |
|
土地深度
|
90 Ft |
|
土地宽度
|
25 Ft ,6 In |
|
不规则大小
|
25.5 X 90 Ft |
房 间
| 楼 层 |
类 型 |
长 度 |
宽 度 |
面 积 |
|
二楼 |
主卧 |
4 m |
3.5 m |
4 m x 3.5 m |
|
二楼 |
第二卧房 |
4 m |
2.7 m |
4 m x 2.7 m |
|
二楼 |
第三卧房 |
3.8 m |
2.5 m |
3.8 m x 2.5 m |
|
地下室 |
Media |
3.8 m |
3.5 m |
3.8 m x 3.5 m |
|
一楼 |
客厅 |
4.6 m |
3.7 m |
4.6 m x 3.7 m |
|
一楼 |
餐厅 |
3 m |
3.7 m |
3 m x 3.7 m |
|
一楼 |
厨房 |
4.9 m |
3 m |
4.9 m x 3 m |
https://www.realtor.ca/real-estate/28287264/177-brookside-drive-toronto-east-end-danforth-east-end-danforth



























