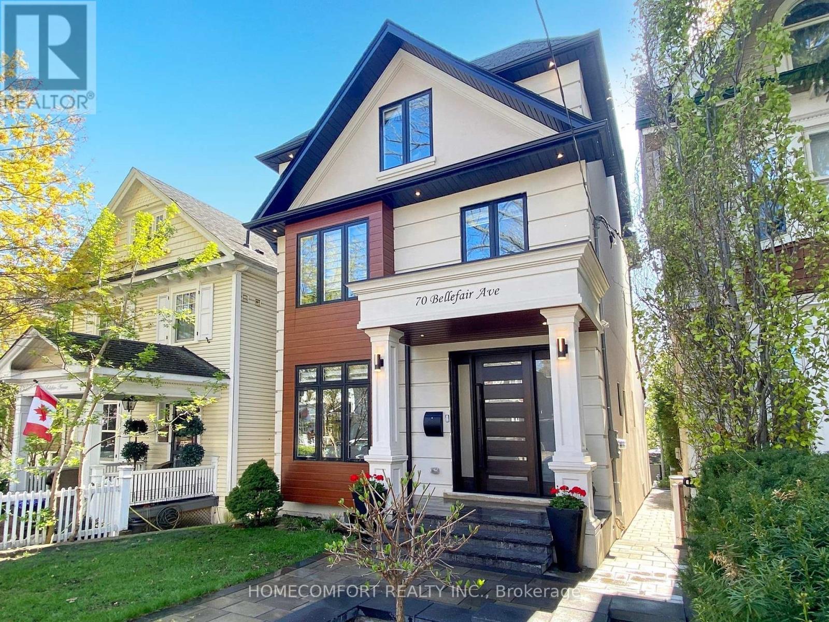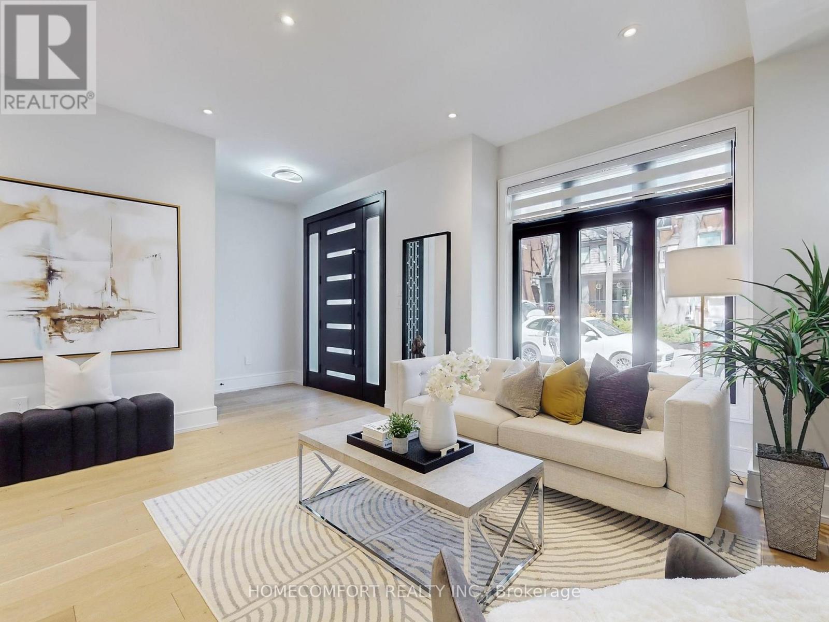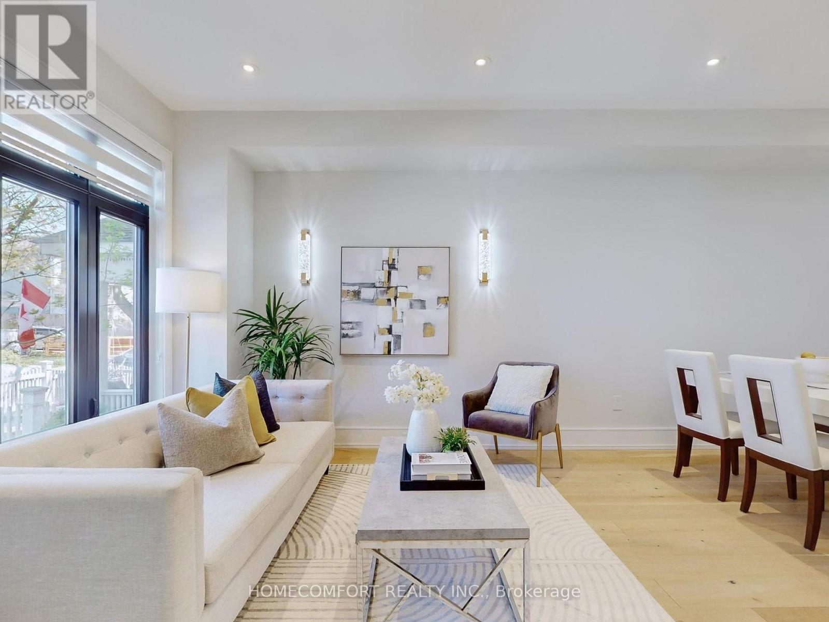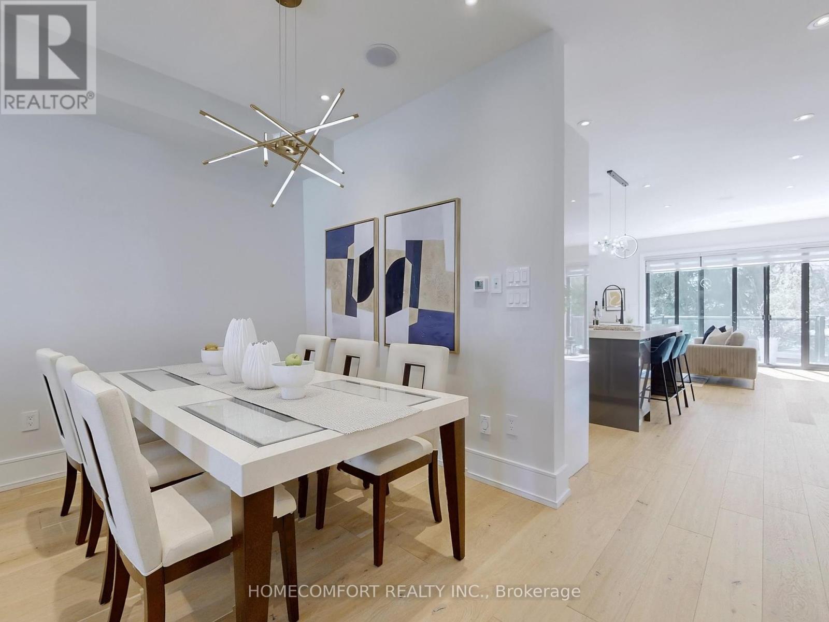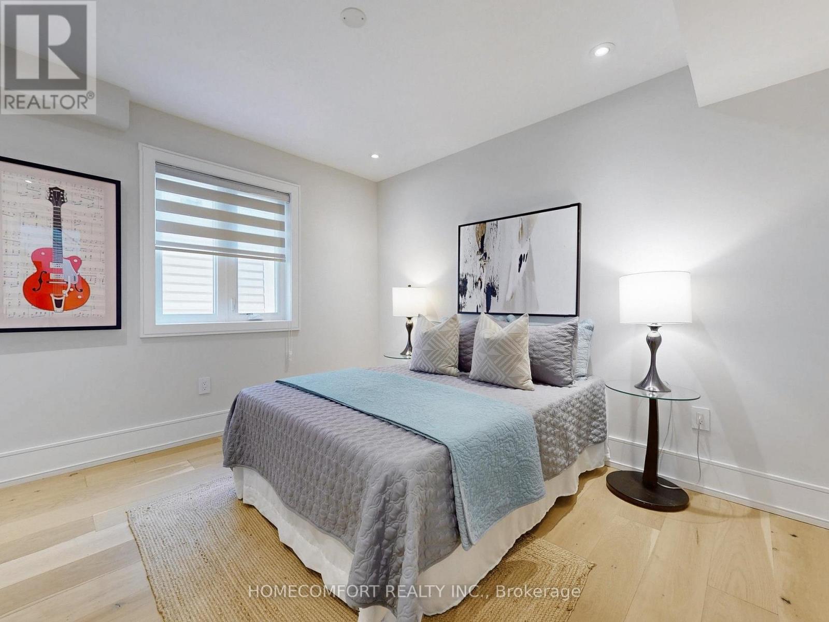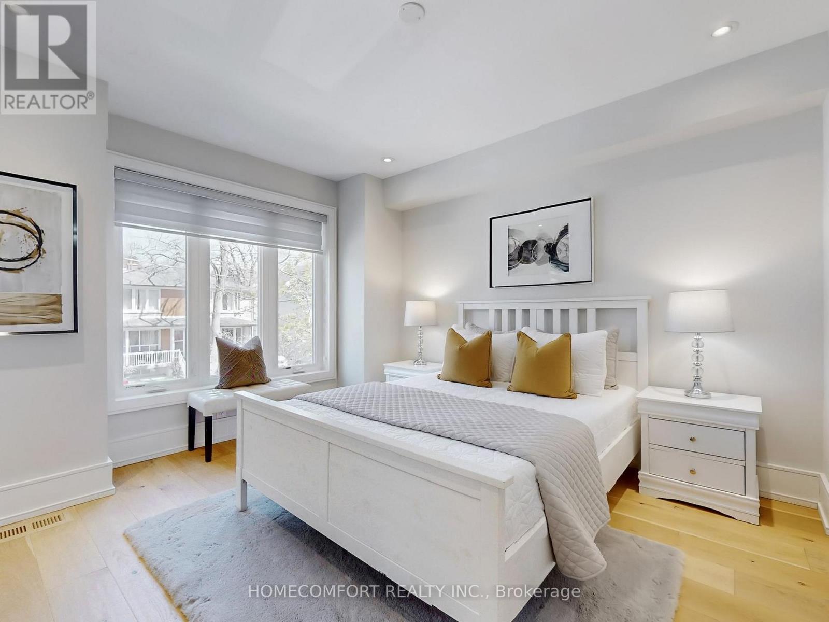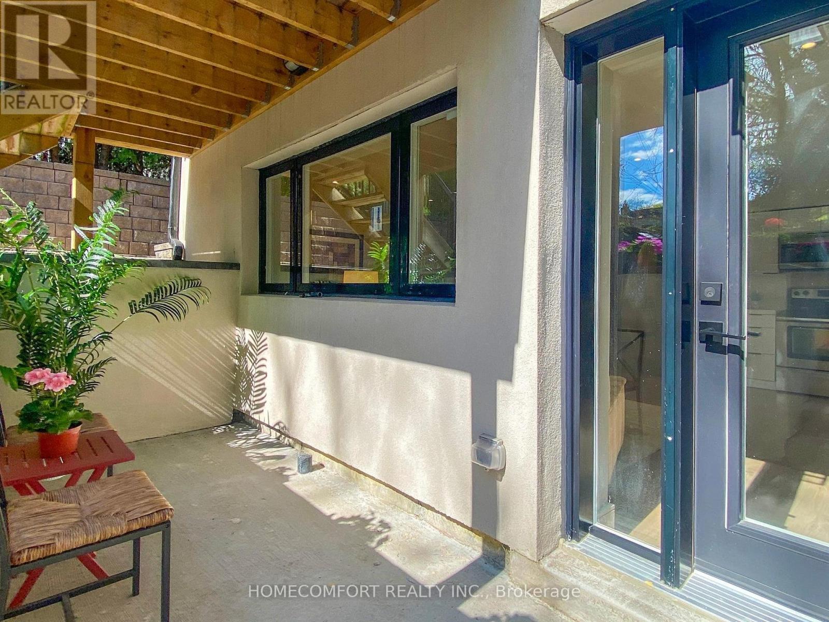6 卧室
6 浴室
2500 - 3000 sqft
壁炉
中央空调
风热取暖
$3,095,000
Welcome to this stunning custom rebuilt breathtaking exquisite 4+2-bedroom, 6-bathroom home, perfectly nestled in the heart of The Beaches. The front yard meets the requirement for applying a front yard parking pad(The Owner hasn't applied yet). Spray Foam Insulation for roof and balcony area making it incredibly comfortable and energy efficient. Fiber Glass Fire Recess Board underneath the Modern Stucco Façade securing high level fire safety, Weeping Pipe and Sump Pump Drain System drive away wet basement worries. * Extremely high Third Floor 9'5" ** 3 Level Sundecks** High end grade Mahogany hardwood exterior door. Step into the best-in-class interior Luxuriously appointed with: Solid wood custom Interior Doors & High-Quality hardware throughout *Open concept Living/Formal Dining room. *Powder room with Smart Toilet. *Modern Kitchen designed boasts an 8ft Center Island, Top of the line Wolf/Subzero appliances. The cabinet panels feature top quality piano lacquer finish. *Family Room Stone Slab decorated Gas Fireplace and a Floor-To-Ceiling Patio Sliding Door walk-out to a Patio. 2 Separated B/I Bluetooth Celling Speaker Systems in Main Floor and Lower Level. Open Rising Staircase with glass railing & Skylight above. Second-Floor features: 3br all have Ensuite and big closets; Laundry Room with Sink. *Third-Floor Primary Bedroom with Extraordinary Finishes, 2 Walk-In Closet provide massive storage spaces , 6-Piece Ensuite with Smart Toilet, Digital display Faucets, Freestanding Bathtub, Italian Shower Kits(2nd floor bathrooms as well). *A Private Office has 2 Walk-In Closet can be converted into 5th bedroom. *Lower-Level In-law Suite Features: Sun filled Great Room only a few steps up to the Backyard, Kitchen, 2 Bedrooms, Bathroom and Laundry. Additional highlights include: Security Camera System, Smart Door Bell System, Centre Vacuum rough in. Don't miss the chance to own this one-of-a-kind gorgeous home in one of Toronto most sought-after neighborhoods. (id:43681)
房源概要
|
MLS® Number
|
E12136571 |
|
房源类型
|
民宅 |
|
社区名字
|
The Beaches |
|
附近的便利设施
|
Beach, 公园, 公共交通, 学校 |
|
社区特征
|
社区活动中心 |
|
特征
|
无地毯, Sump Pump, 亲戚套间 |
|
结构
|
Porch, Deck |
详 情
|
浴室
|
6 |
|
地上卧房
|
4 |
|
地下卧室
|
2 |
|
总卧房
|
6 |
|
家电类
|
烤箱 - Built-in, Water Meter, Blinds, Cooktop, 洗碗机, 烘干机, 微波炉, 烤箱, Hood 电扇, 炉子, 洗衣机, 冰箱 |
|
地下室进展
|
已装修 |
|
地下室功能
|
Walk-up |
|
地下室类型
|
N/a (finished) |
|
Construction Status
|
Insulation Upgraded |
|
施工种类
|
独立屋 |
|
空调
|
中央空调 |
|
外墙
|
灰泥 |
|
壁炉
|
有 |
|
Fireplace Total
|
2 |
|
Flooring Type
|
Vinyl, Tile, Hardwood |
|
地基类型
|
混凝土 |
|
客人卫生间(不包含洗浴)
|
1 |
|
供暖方式
|
天然气 |
|
供暖类型
|
压力热风 |
|
储存空间
|
3 |
|
内部尺寸
|
2500 - 3000 Sqft |
|
类型
|
独立屋 |
|
设备间
|
市政供水 |
车 位
土地
|
英亩数
|
无 |
|
土地便利设施
|
Beach, 公园, 公共交通, 学校 |
|
污水道
|
Sanitary Sewer |
|
土地深度
|
94 Ft |
|
土地宽度
|
25 Ft |
|
不规则大小
|
25 X 94 Ft |
|
规划描述
|
住宅 |
房 间
| 楼 层 |
类 型 |
长 度 |
宽 度 |
面 积 |
|
二楼 |
第二卧房 |
4 m |
4.1 m |
4 m x 4.1 m |
|
二楼 |
第三卧房 |
3.4 m |
3.5 m |
3.4 m x 3.5 m |
|
二楼 |
Bedroom 4 |
3.4 m |
3.2 m |
3.4 m x 3.2 m |
|
三楼 |
主卧 |
3.8 m |
6 m |
3.8 m x 6 m |
|
三楼 |
Office |
3.7 m |
6 m |
3.7 m x 6 m |
|
地下室 |
娱乐,游戏房 |
3.1 m |
5.6 m |
3.1 m x 5.6 m |
|
地下室 |
厨房 |
2.3 m |
5.6 m |
2.3 m x 5.6 m |
|
地下室 |
卧室 |
3.05 m |
2.8 m |
3.05 m x 2.8 m |
|
地下室 |
卧室 |
3.05 m |
2.8 m |
3.05 m x 2.8 m |
|
地下室 |
浴室 |
2.15 m |
1.82 m |
2.15 m x 1.82 m |
|
一楼 |
客厅 |
4.4 m |
5.5 m |
4.4 m x 5.5 m |
|
一楼 |
餐厅 |
4.4 m |
5.5 m |
4.4 m x 5.5 m |
|
一楼 |
厨房 |
3.8 m |
6 m |
3.8 m x 6 m |
|
一楼 |
家庭房 |
4.1 m |
6 m |
4.1 m x 6 m |
https://www.realtor.ca/real-estate/28287270/70-bellefair-avenue-toronto-the-beaches-the-beaches



