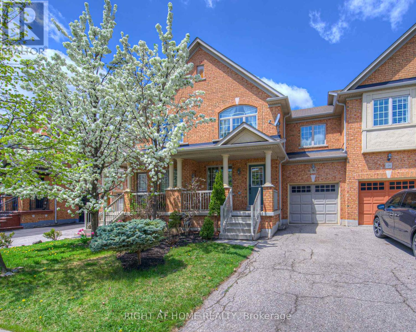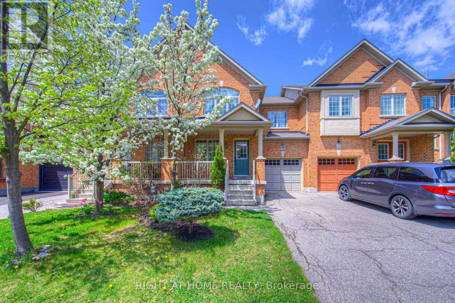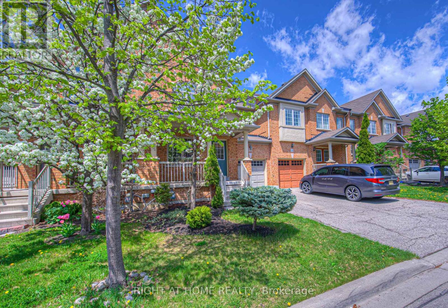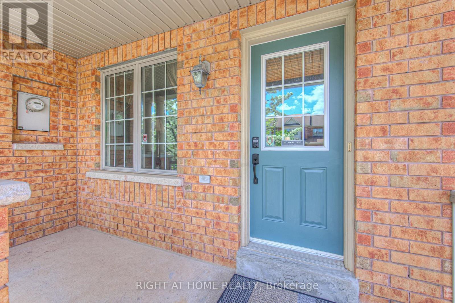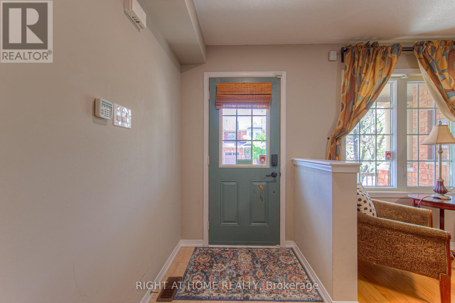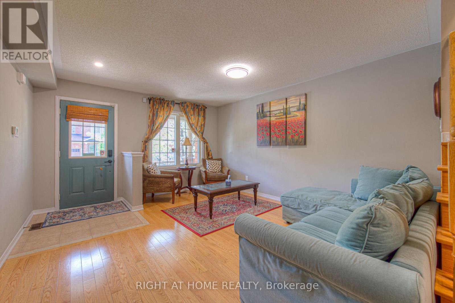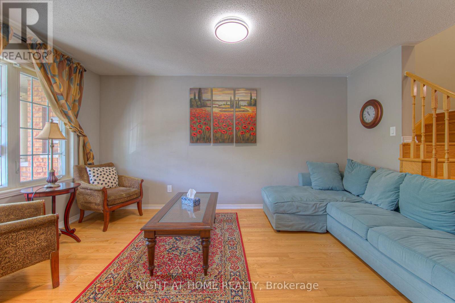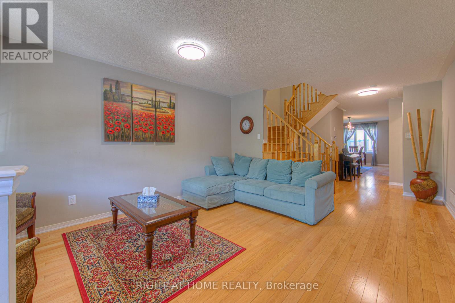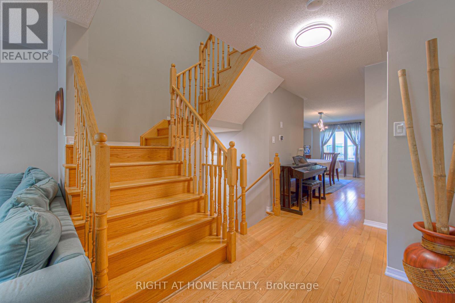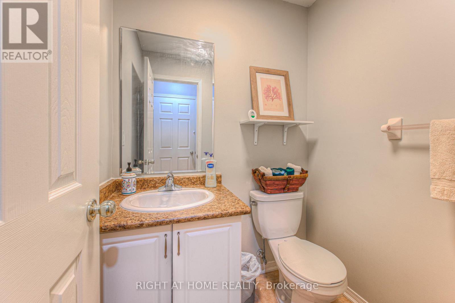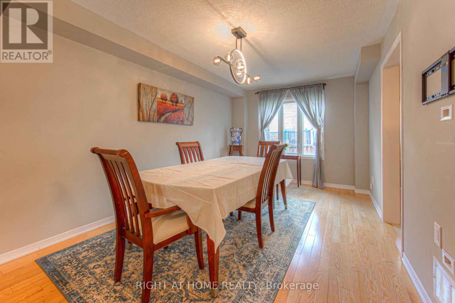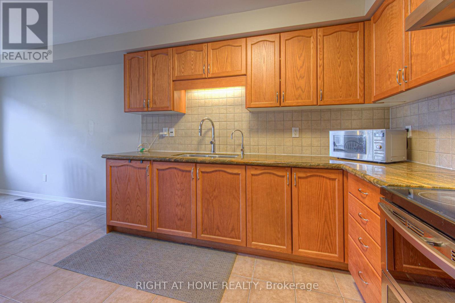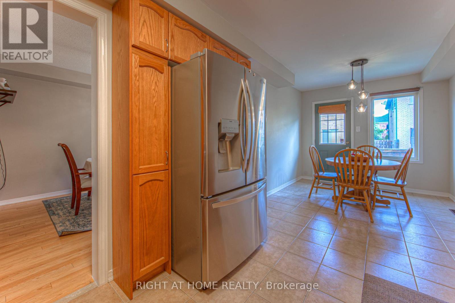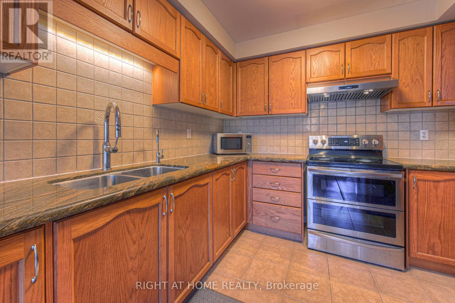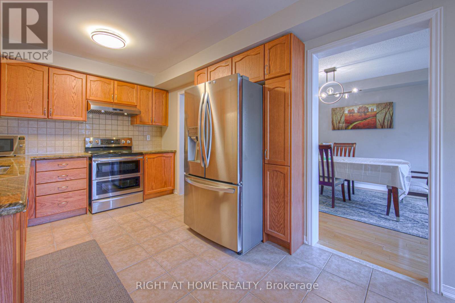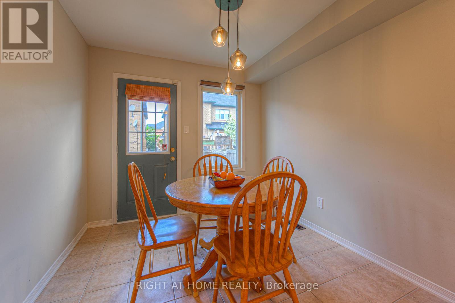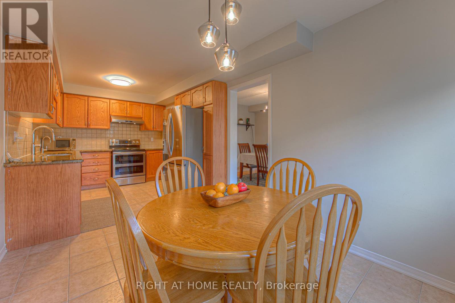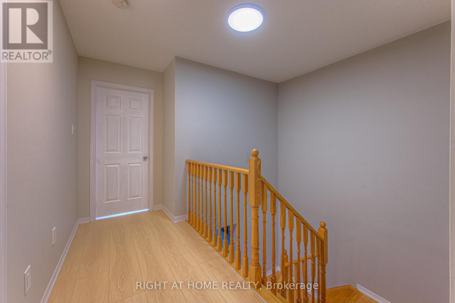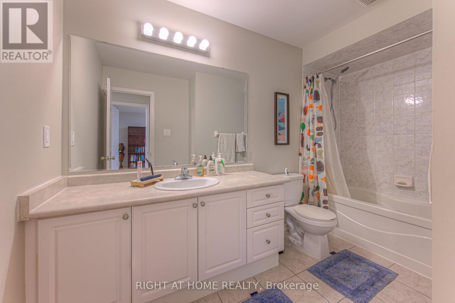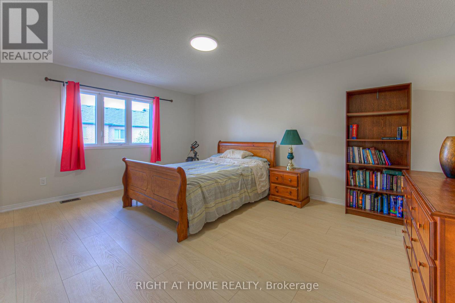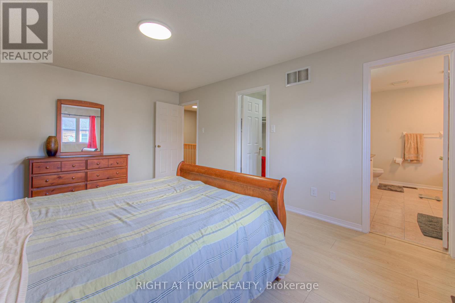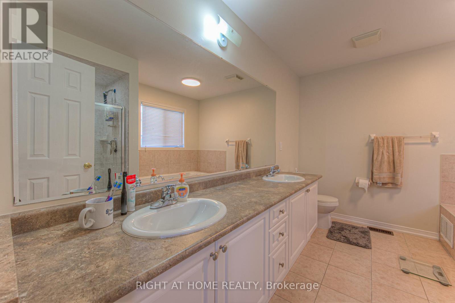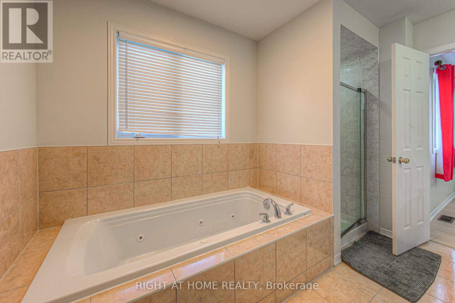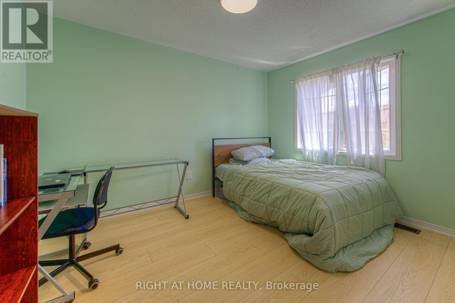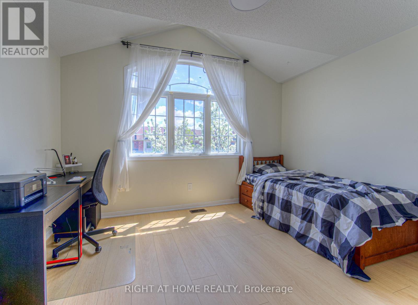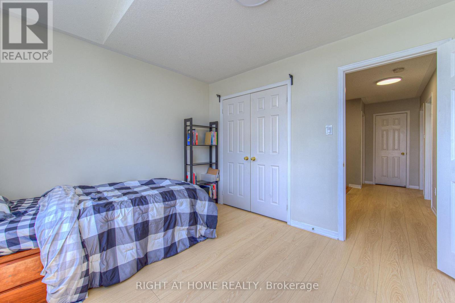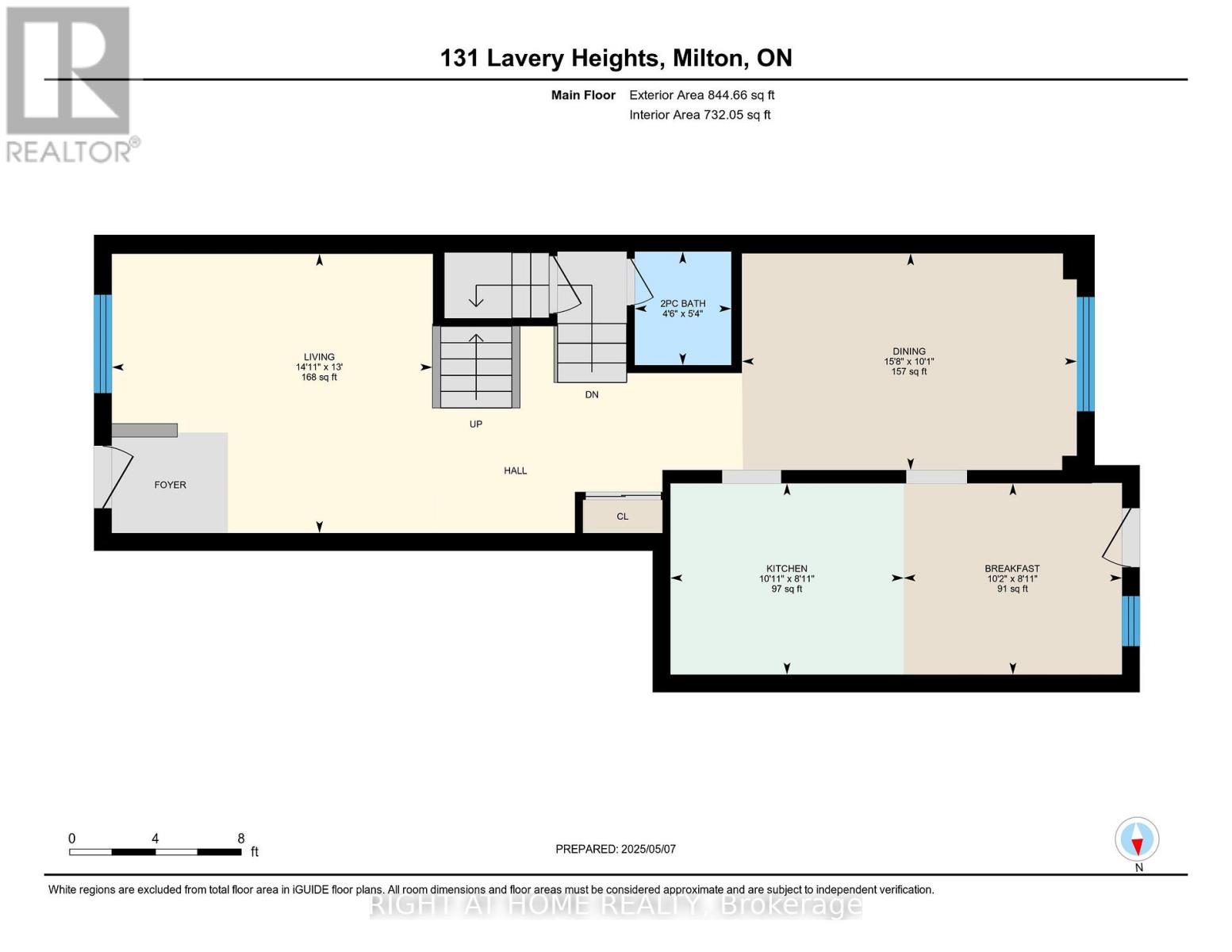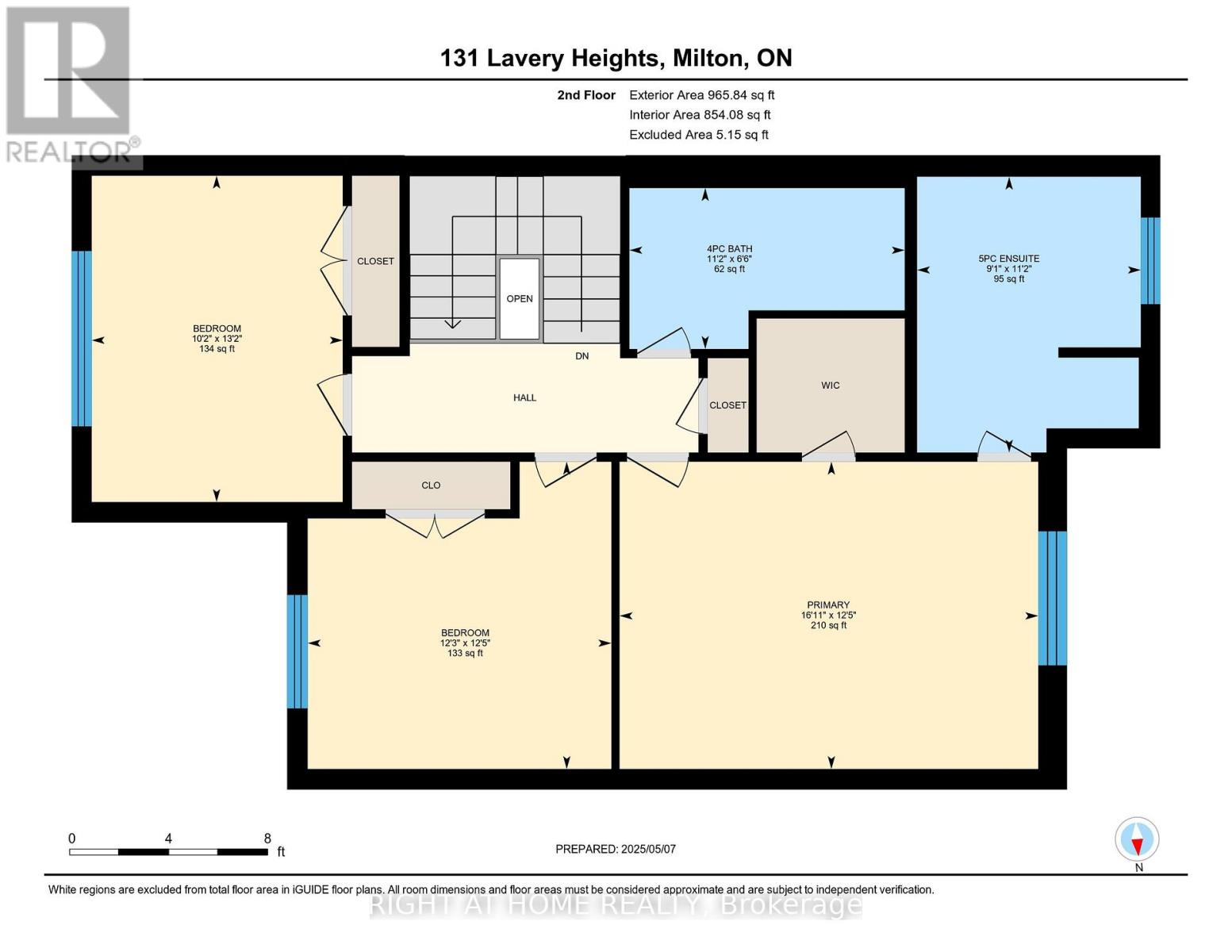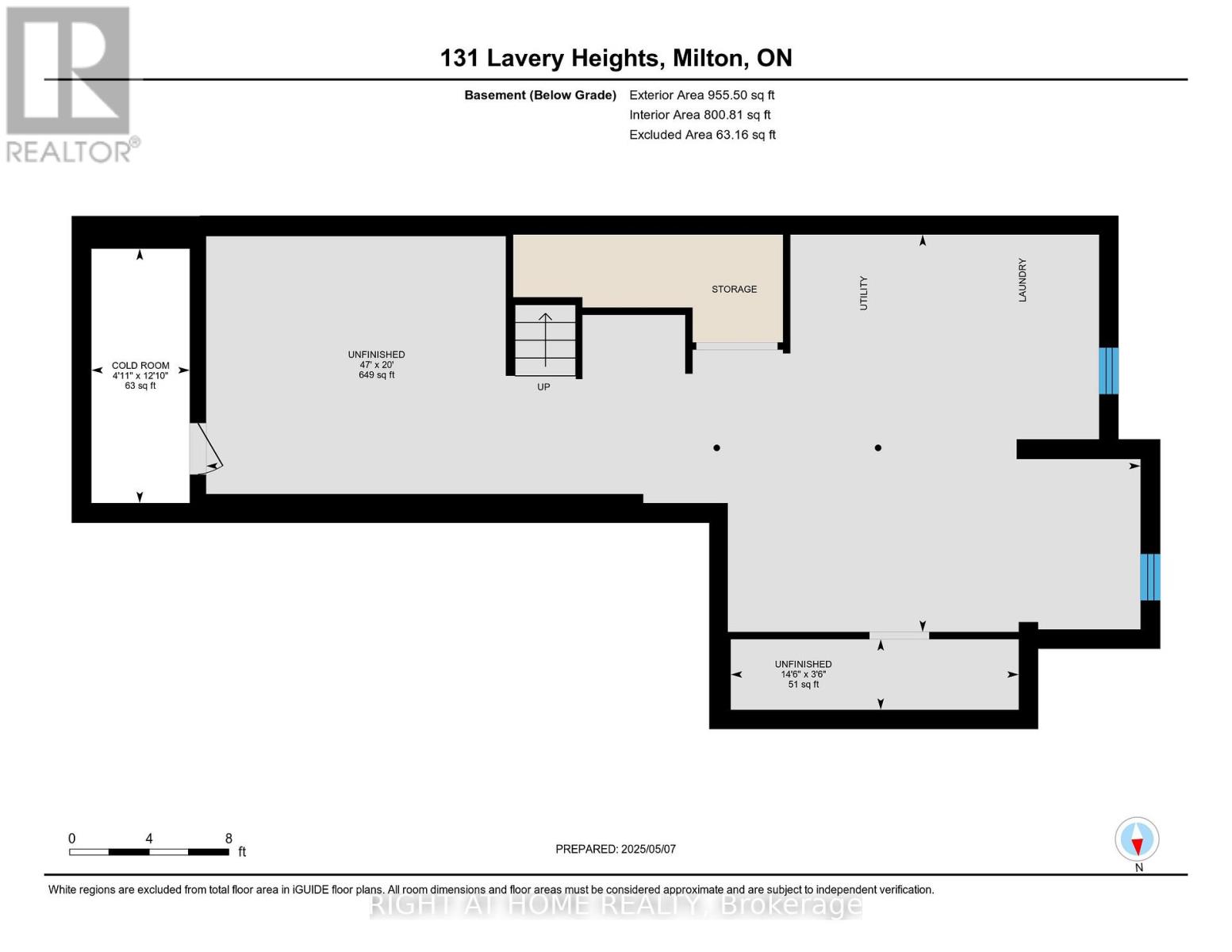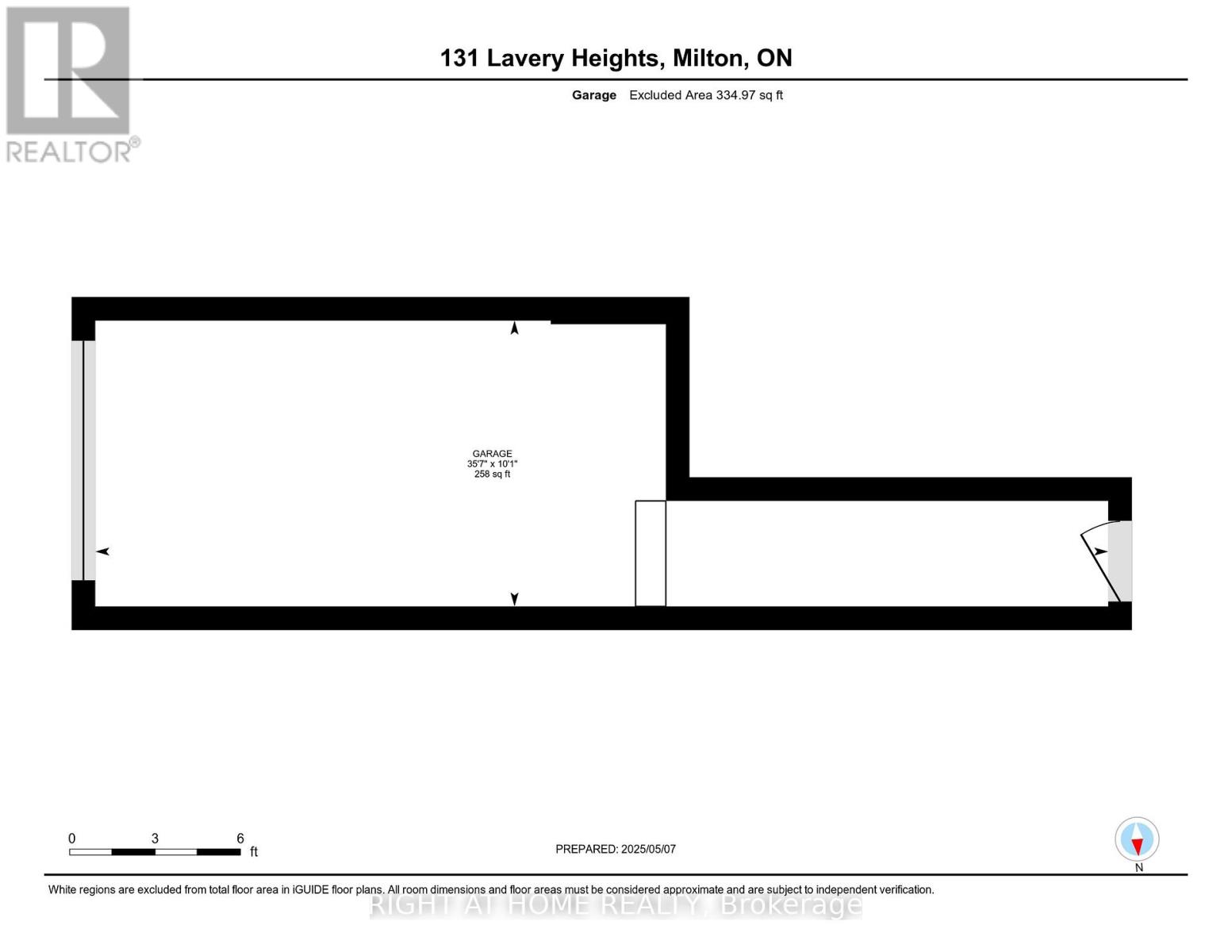131 Lavery Heights Milton (Sc Scott), Ontario L9T 0V4

$929,998
Come home to this spacious, very well-maintained and never rented freehold townhouse. Kitchen has granite counter top and ceramic backsplash. Equipped with water filtration system (reverse osmosis) installed under the sink for drinking and for fridge's built-in ice maker. It has hardwood floors in main floor and newly installed laminate floors and freshly painted walls in second floor. Option to use dining room as family room and breakfast area as dining room. Primary bedroom has 5-piece ensuite washroom with double sink vanity, jacuzzi bathtub and standing shower. Four-piece common washroom has long vanity with bathtub and shower. Spacious closets in bedrooms. All newly installed ceiling light fixtures are LEDs with manually adjustable color temperature to suit your mood and visual lighting preference. Switches and receptacles are upgraded to decora style and receptacles are tamper-resistant enhancing child safety. Front door has newly installed smart code keypad electronic deadbolt and handle, increasing level of security and ease in opening the door. See attached iGUIDE floor plan for measurements and square footage. (id:43681)
Open House
现在这个房屋大家可以去Open House参观了!
1:00 pm
结束于:3:00 pm
1:00 pm
结束于:3:00 pm
房源概要
| MLS® Number | W12136112 |
| 房源类型 | 民宅 |
| 社区名字 | 1036 - SC Scott |
| 附近的便利设施 | 公园, 学校, 公共交通, 医院 |
| 特征 | 无地毯 |
| 总车位 | 3 |
详 情
| 浴室 | 3 |
| 地上卧房 | 3 |
| 总卧房 | 3 |
| 家电类 | 烘干机, Water Heater, 炉子, 洗衣机, 窗帘, 冰箱 |
| 地下室进展 | 已完成 |
| 地下室类型 | N/a (unfinished) |
| 施工种类 | 附加的 |
| 空调 | 中央空调 |
| 外墙 | 砖 |
| Flooring Type | Hardwood, Ceramic, Laminate |
| 地基类型 | 混凝土 |
| 客人卫生间(不包含洗浴) | 1 |
| 供暖方式 | 天然气 |
| 供暖类型 | 压力热风 |
| 储存空间 | 2 |
| 内部尺寸 | 1500 - 2000 Sqft |
| 类型 | 联排别墅 |
| 设备间 | 市政供水 |
车 位
| 附加车库 | |
| Garage |
土地
| 英亩数 | 无 |
| 土地便利设施 | 公园, 学校, 公共交通, 医院 |
| 污水道 | Sanitary Sewer |
| 土地深度 | 88 Ft ,8 In |
| 土地宽度 | 24 Ft ,10 In |
| 不规则大小 | 24.9 X 88.7 Ft |
房 间
| 楼 层 | 类 型 | 长 度 | 宽 度 | 面 积 |
|---|---|---|---|---|
| 二楼 | 主卧 | 3.79 m | 5.16 m | 3.79 m x 5.16 m |
| 二楼 | 浴室 | 3.4 m | 2.76 m | 3.4 m x 2.76 m |
| 二楼 | 第二卧房 | 4.02 m | 3.09 m | 4.02 m x 3.09 m |
| 二楼 | 第三卧房 | 3.79 m | 3.74 m | 3.79 m x 3.74 m |
| 二楼 | 浴室 | 1.98 m | 3.39 m | 1.98 m x 3.39 m |
| 一楼 | 客厅 | 3.97 m | 4.56 m | 3.97 m x 4.56 m |
| 一楼 | 餐厅 | 3.08 m | 4.76 m | 3.08 m x 4.76 m |
| 一楼 | Eating Area | 2.72 m | 3.11 m | 2.72 m x 3.11 m |
| 一楼 | 厨房 | 2.72 m | 3.32 m | 2.72 m x 3.32 m |
| 一楼 | 浴室 | 1.61 m | 1.37 m | 1.61 m x 1.37 m |
https://www.realtor.ca/real-estate/28286214/131-lavery-heights-milton-sc-scott-1036-sc-scott

