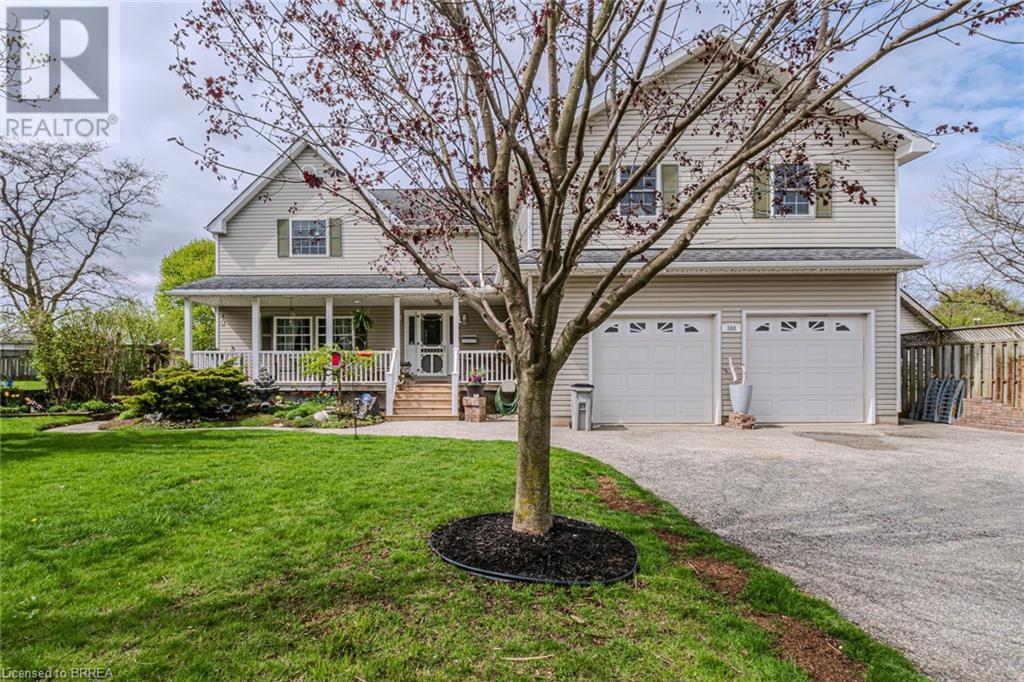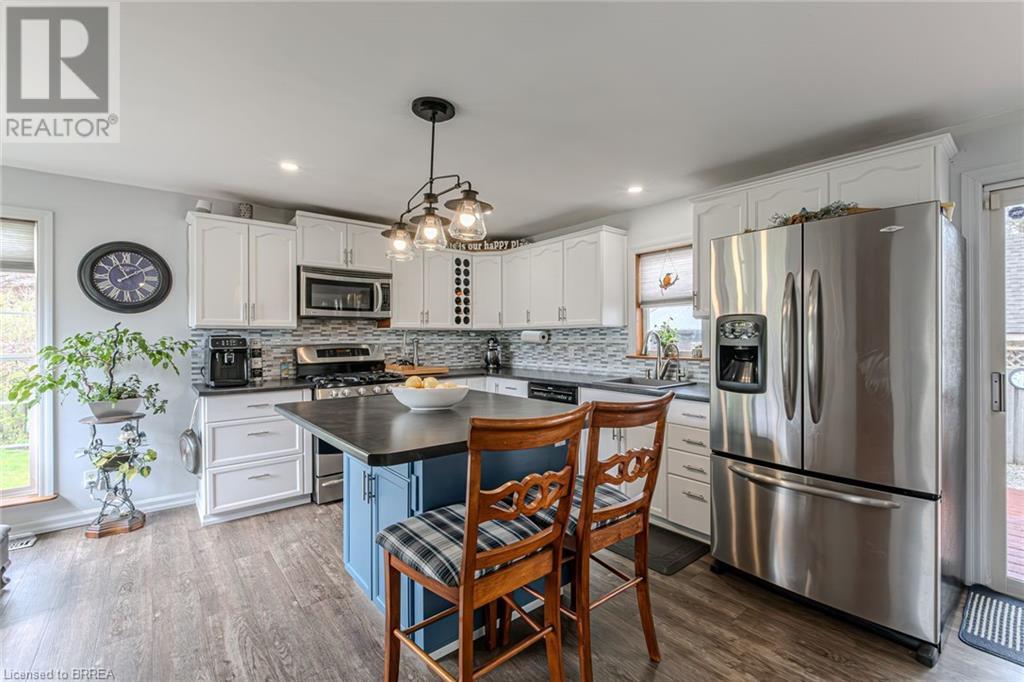5 卧室
3 浴室
3257 sqft
两层
中央空调
风热取暖
Landscaped
$789,900
Curb appeal, curb appeal, curb appeal!!! Check out this beautiful one-of-a-kind 2 storey home that offers over 3,000 sq ft of finished living space with 5 bedrooms & 3 full bathrooms! Sitting on a huge oversized lot close to schools, parks and daily amenities! Imagine having your morning coffee on the sprawling covered front porch! Ample parking spaces in the private paved driveway for 6 cars plus additional parking for 2 more cars in the attached double car garage with 11 ft ceiling height. Heated wood working shop just off the back of the garage is any hobbyist's dream space with 11 ft ceiling height! This home is also perfect for a home based business with side door access to separate room with laundry hook up in closet (previuosly used as a hair salon) or could be used as a main floor bedroom for the in-laws with full bathroom just across the hall! Kitchen with dinette area, centre island, pot lighting, loads of cupboard space and lots of natural light with the abundance of windows and sliding doors out to deck and fully fenced and well manicured rear yard with storage shed with hydro & water! Large living room space is perfect for hosting family gatherings!! There was an upper level addition completed in 2007 with massive primary bedroom with double closets and ensuite, 3 more large bedrooms, four piece bath and upper level laundry room and office! This home is perfect for a growing family ~ there is so much space for everyone!! Many updates over the years include furnace and a/c (2012), roof - ashpalt 35 yr shingles (2008), Nest thermostat, windows and doors (2008), central vac (2009), water softener (2020), updated flooring (2020). Fridge, microwave, washer & dryer (2009), dishwasher and gas stove (2020) are all included! (id:43681)
Open House
现在这个房屋大家可以去Open House参观了!
开始于:
2:00 am
结束于:
4:00 pm
房源概要
|
MLS® Number
|
40720846 |
|
房源类型
|
民宅 |
|
附近的便利设施
|
近高尔夫球场, 医院, 公园, 礼拜场所, 游乐场, 学校, 购物 |
|
社区特征
|
社区活动中心, School Bus |
|
设备类型
|
热水器 |
|
特征
|
铺设车道, 自动车库门 |
|
总车位
|
8 |
|
租赁设备类型
|
热水器 |
|
结构
|
棚, Porch |
详 情
|
浴室
|
3 |
|
地上卧房
|
5 |
|
总卧房
|
5 |
|
家电类
|
Central Vacuum, 洗碗机, 烘干机, 冰箱, Water Softener, Water Purifier, 洗衣机, 嵌入式微波炉, Gas 炉子(s), Hood 电扇, Garage Door Opener |
|
建筑风格
|
2 层 |
|
地下室进展
|
已完成 |
|
地下室类型
|
Full (unfinished) |
|
施工日期
|
1890 |
|
施工种类
|
独立屋 |
|
空调
|
中央空调 |
|
外墙
|
乙烯基壁板 |
|
Fire Protection
|
Smoke Detectors |
|
固定装置
|
吊扇 |
|
地基类型
|
水泥 |
|
供暖方式
|
天然气 |
|
供暖类型
|
压力热风 |
|
储存空间
|
2 |
|
内部尺寸
|
3257 Sqft |
|
类型
|
独立屋 |
|
设备间
|
市政供水, Sand Point |
车 位
土地
|
入口类型
|
Highway Access |
|
英亩数
|
无 |
|
土地便利设施
|
近高尔夫球场, 医院, 公园, 宗教场所, 游乐场, 学校, 购物 |
|
Landscape Features
|
Landscaped |
|
污水道
|
城市污水处理系统 |
|
土地深度
|
163 Ft |
|
土地宽度
|
78 Ft |
|
规划描述
|
R1 |
房 间
| 楼 层 |
类 型 |
长 度 |
宽 度 |
面 积 |
|
二楼 |
Office |
|
|
12'1'' x 7'5'' |
|
二楼 |
洗衣房 |
|
|
10'2'' x 8'1'' |
|
二楼 |
四件套浴室 |
|
|
11'9'' x 7'9'' |
|
二楼 |
卧室 |
|
|
11'3'' x 12'7'' |
|
二楼 |
卧室 |
|
|
14'7'' x 9'11'' |
|
二楼 |
卧室 |
|
|
15'0'' x 9'10'' |
|
二楼 |
四件套浴室 |
|
|
11'9'' x 9'0'' |
|
二楼 |
主卧 |
|
|
25'1'' x 14'5'' |
|
地下室 |
Storage |
|
|
7'8'' x 8'2'' |
|
地下室 |
设备间 |
|
|
13'2'' x 11'6'' |
|
地下室 |
Bonus Room |
|
|
10'9'' x 9'2'' |
|
地下室 |
Wine Cellar |
|
|
11'2'' x 6'3'' |
|
Lower Level |
Storage |
|
|
10'8'' x 10'5'' |
|
一楼 |
Workshop |
|
|
26'0'' x 12'7'' |
|
一楼 |
Kitchen/dining Room |
|
|
21'4'' x 15'2'' |
|
一楼 |
卧室 |
|
|
17'0'' x 9'7'' |
|
一楼 |
三件套卫生间 |
|
|
11'5'' x 4'3'' |
|
一楼 |
客厅 |
|
|
17'0'' x 13'0'' |
|
一楼 |
门厅 |
|
|
8'2'' x 6'9'' |
https://www.realtor.ca/real-estate/28286288/388-mckellar-street-strathroy






















































