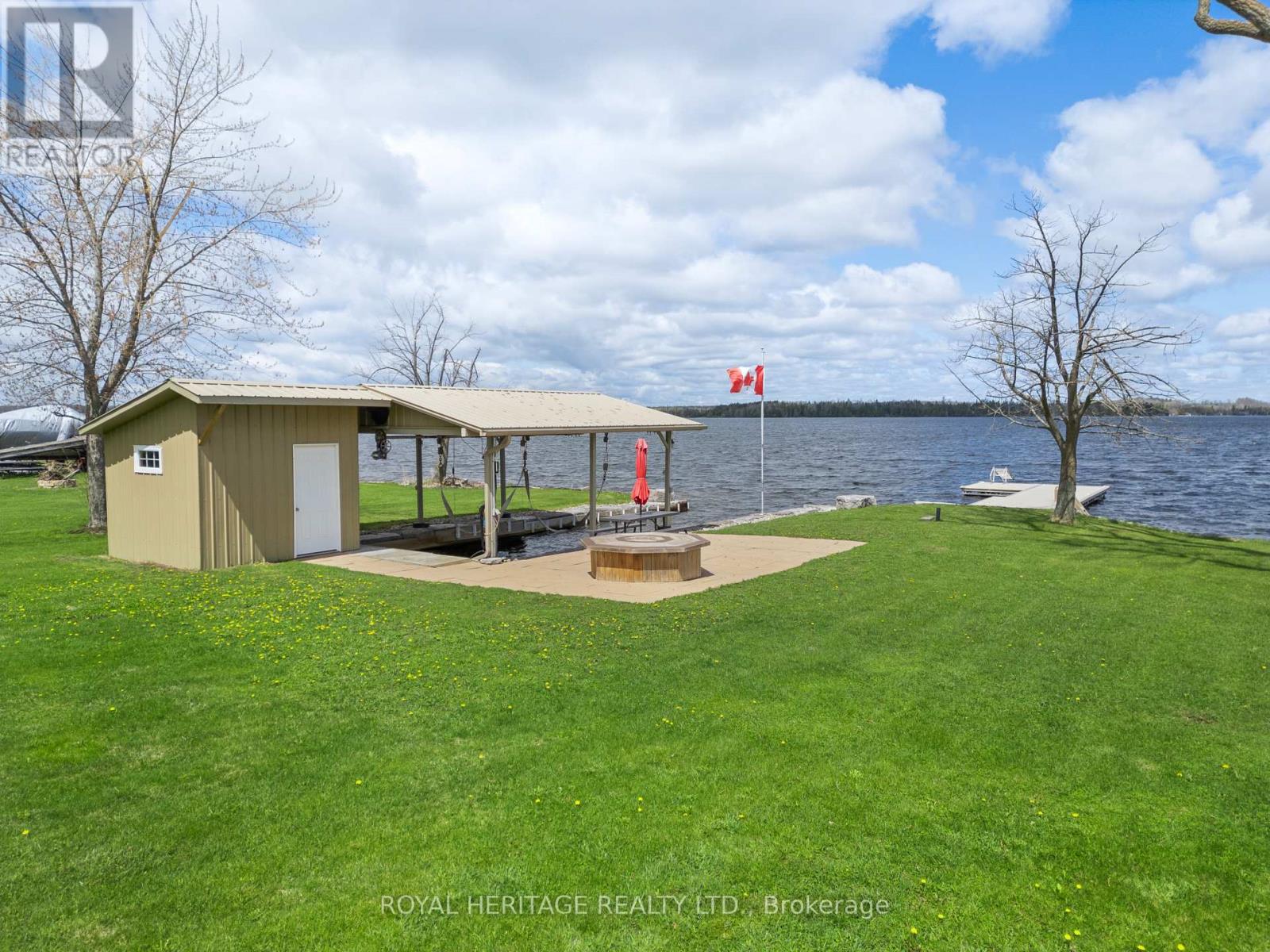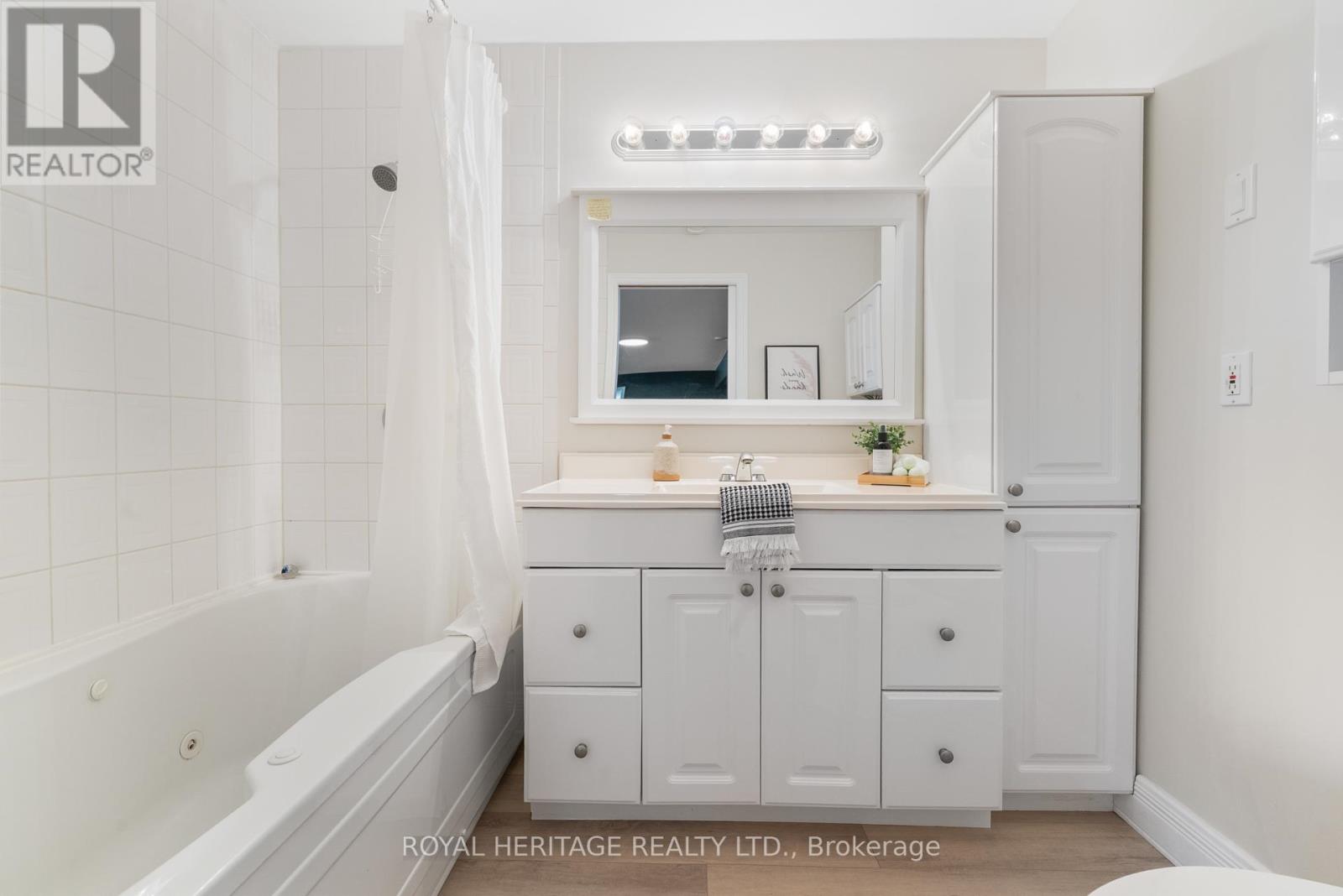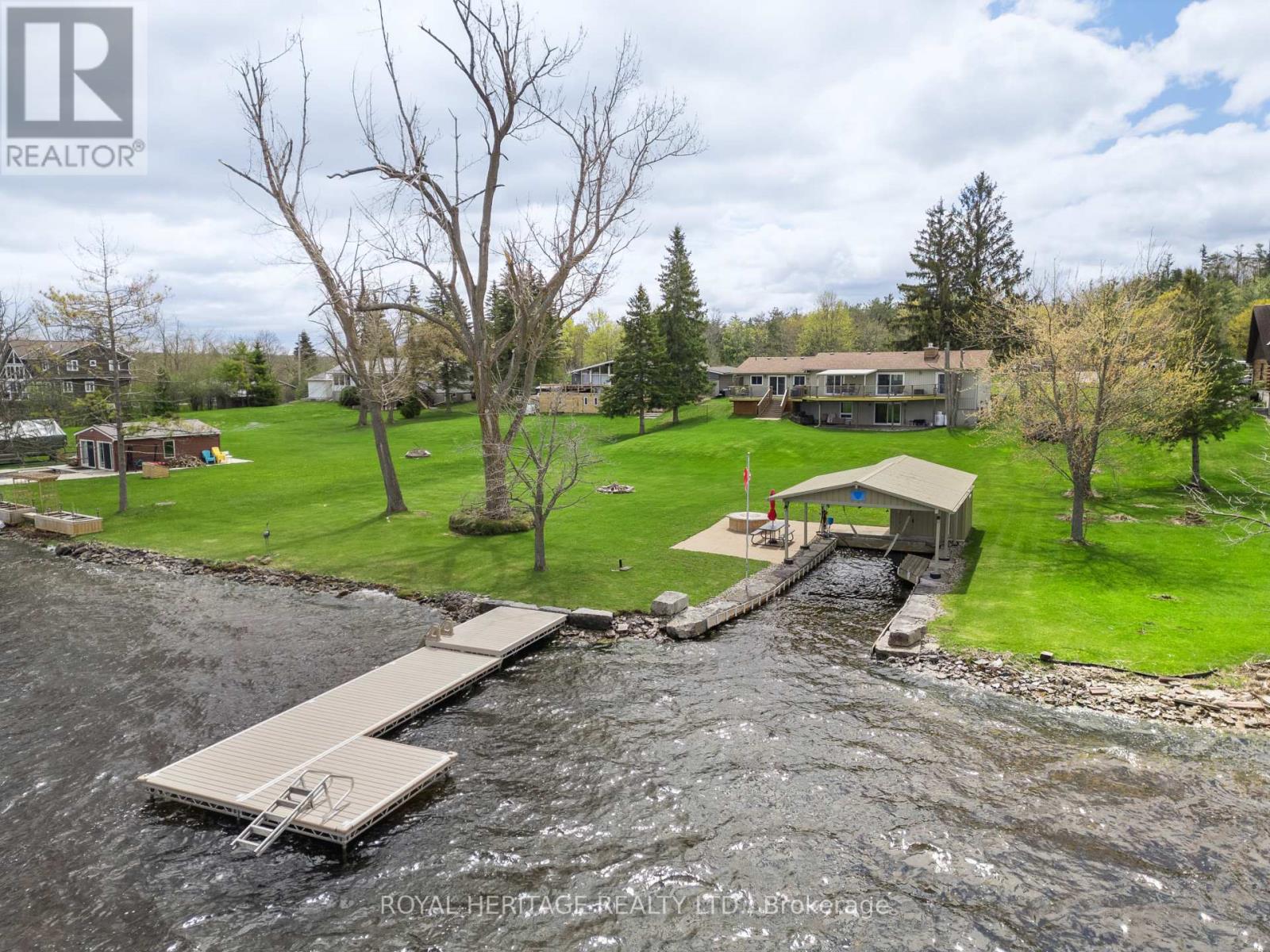4 卧室
3 浴室
1500 - 2000 sqft
平房
壁炉
中央空调
Heat Pump
湖景区
Landscaped
$1,850,000
Welcome to the Kawarthas! Experience Sturgeon Lake living at its finest. Enjoy the beauty of the Trent-Severn Waterway, or simply unwind after a long day with a jump off the dock. The waterfront features a shed for all your toys, a 50 wet slip, a covered shelter, and a 6,500 lb boat lift.This pristine waterfront bungalow is nestled in a quiet enclave of executive homes. Situated on a beautifully landscaped 120 x 253 lot, it's perfectly designed for outdoor enjoyment. Inside, you're welcomed by expansive lake views through multiple walkouts and an open-concept layout featuring hardwood floors and a cozy fireplace. The kitchen is equipped with built-in stainless steel appliances and granite countertop ideal for entertaining or relaxing with family.The west wing offers two spacious bedrooms (one with a walkout), a 3-piece bathroom, and convenient main floor laundry. The primary bedroom is a retreat of its own, complete with a private walkout deck overlooking the lake, a walk-in closet, and a luxurious ensuite with a soaker tub.Now lets talk about the deck an entertainers dream! It includes glass railings and a covered dining area perfect for hosting family and friends. The lower level boasts a bright and generous family room, a fourth bedroom, and a 4-piece bathroom.Additional features include an insulated double-car garage, plus a large storage room located beneath it for all your seasonal gear and lake essentials. Located just a short drive to Bobcaygeon, Lindsay, and nearby golf courses, this home offers the ultimate Kawartha lifestyle.Dont miss your chance to own this exceptional waterfront property! (id:43681)
房源概要
|
MLS® Number
|
X12136200 |
|
房源类型
|
民宅 |
|
社区名字
|
Verulam |
|
社区特征
|
Fishing, 社区活动中心, School Bus |
|
Easement
|
Easement |
|
特征
|
Cul-de-sac, Irregular Lot Size, Sloping |
|
总车位
|
7 |
|
结构
|
Deck, 棚 |
|
View Type
|
View Of Water, Direct Water View |
|
Water Front Name
|
Sturgeon Lake |
|
湖景类型
|
湖景房 |
详 情
|
浴室
|
3 |
|
地上卧房
|
3 |
|
地下卧室
|
1 |
|
总卧房
|
4 |
|
Age
|
16 To 30 Years |
|
公寓设施
|
Canopy, Fireplace(s) |
|
家电类
|
Water Heater, Water Softener, Water Treatment, Central Vacuum, 烘干机, 炉子, 洗衣机, 窗帘, 冰箱 |
|
建筑风格
|
平房 |
|
地下室进展
|
已装修 |
|
地下室功能
|
Walk Out |
|
地下室类型
|
N/a (finished) |
|
施工种类
|
独立屋 |
|
空调
|
中央空调 |
|
外墙
|
乙烯基壁板 |
|
壁炉
|
有 |
|
Fireplace Total
|
2 |
|
地基类型
|
混凝土 |
|
供暖方式
|
电 |
|
供暖类型
|
Heat Pump |
|
储存空间
|
1 |
|
内部尺寸
|
1500 - 2000 Sqft |
|
类型
|
独立屋 |
|
设备间
|
Dug Well |
车 位
土地
|
入口类型
|
Year-round Access, Private Docking |
|
英亩数
|
无 |
|
Landscape Features
|
Landscaped |
|
污水道
|
Septic System |
|
土地深度
|
263 Ft |
|
土地宽度
|
121 Ft |
|
不规则大小
|
121 X 263 Ft ; 116 X 262 X 112 X 275 |
|
规划描述
|
Lsr |
房 间
| 楼 层 |
类 型 |
长 度 |
宽 度 |
面 积 |
|
Lower Level |
家庭房 |
8.1 m |
5 m |
8.1 m x 5 m |
|
Lower Level |
Bedroom 4 |
4.4 m |
3.4 m |
4.4 m x 3.4 m |
|
Lower Level |
设备间 |
4.6 m |
2.9 m |
4.6 m x 2.9 m |
|
Lower Level |
Workshop |
7.4 m |
6.9 m |
7.4 m x 6.9 m |
|
一楼 |
大型活动室 |
10.5 m |
7.6 m |
10.5 m x 7.6 m |
|
一楼 |
主卧 |
4.8 m |
4.7 m |
4.8 m x 4.7 m |
|
一楼 |
第二卧房 |
3.5 m |
3.6 m |
3.5 m x 3.6 m |
|
一楼 |
第三卧房 |
7 m |
3.3 m |
7 m x 3.3 m |
|
一楼 |
浴室 |
|
|
Measurements not available |
|
一楼 |
浴室 |
|
|
Measurements not available |
设备间
https://www.realtor.ca/real-estate/28286310/7-north-service-road-kawartha-lakes-verulam-verulam













































