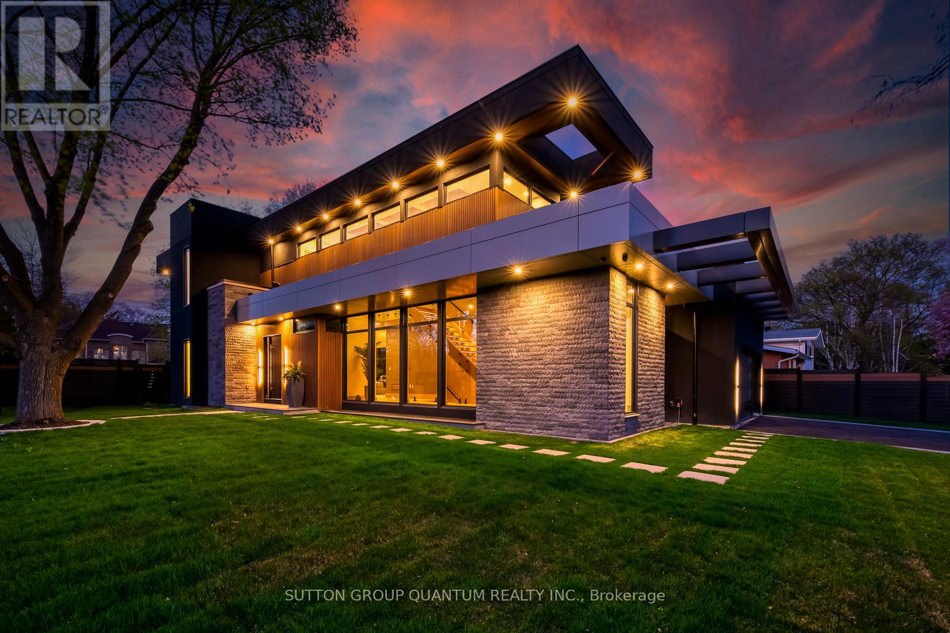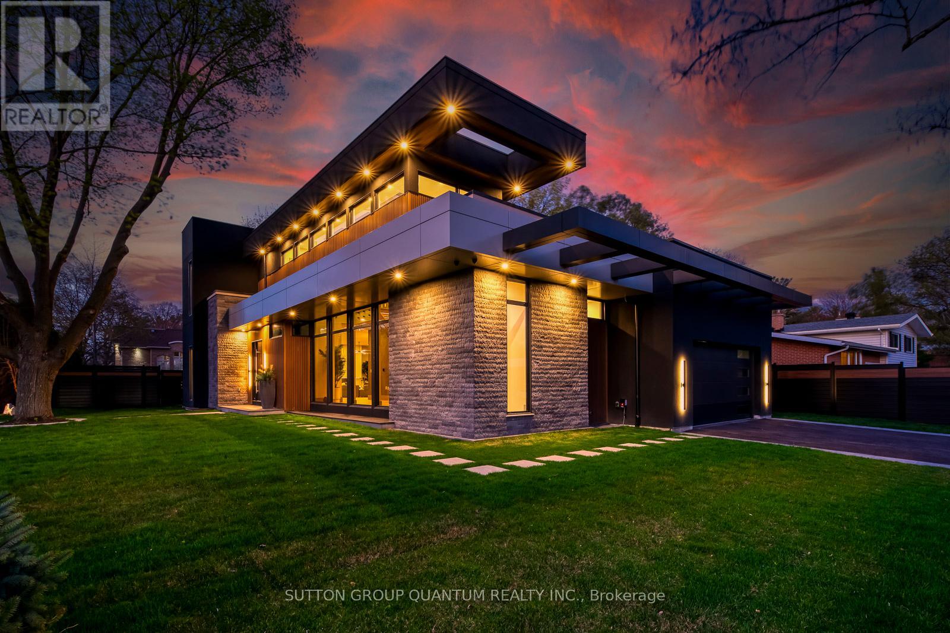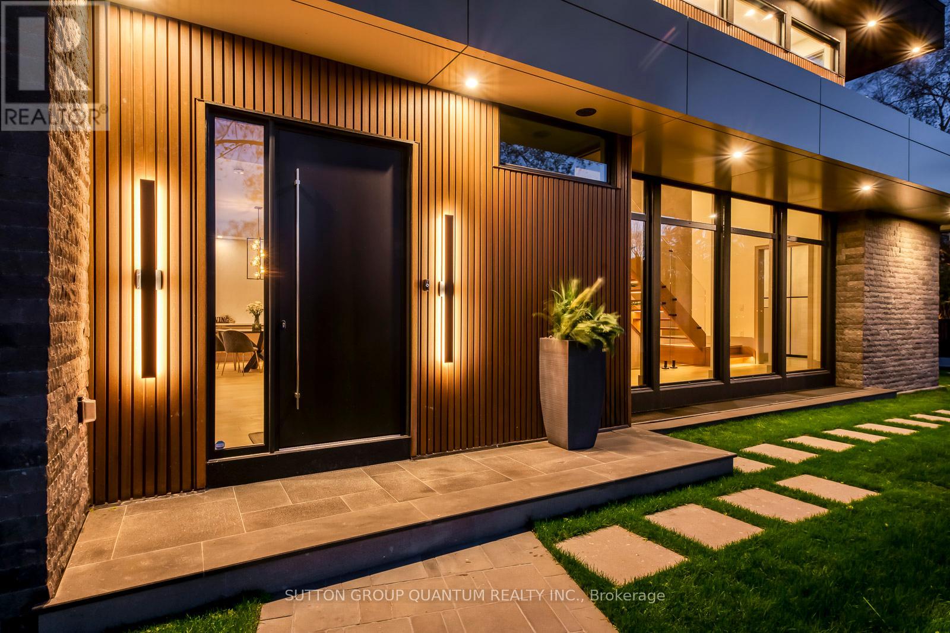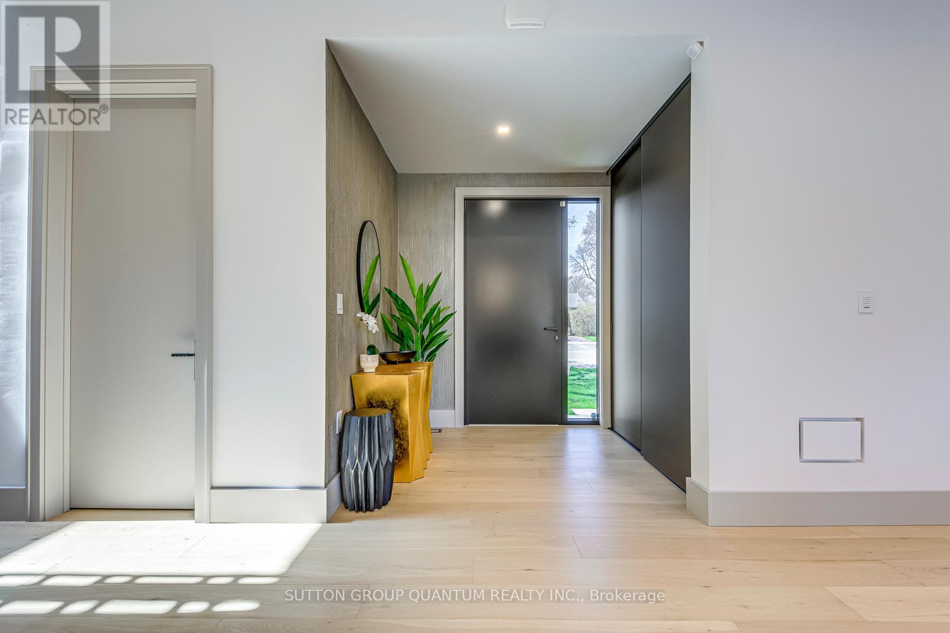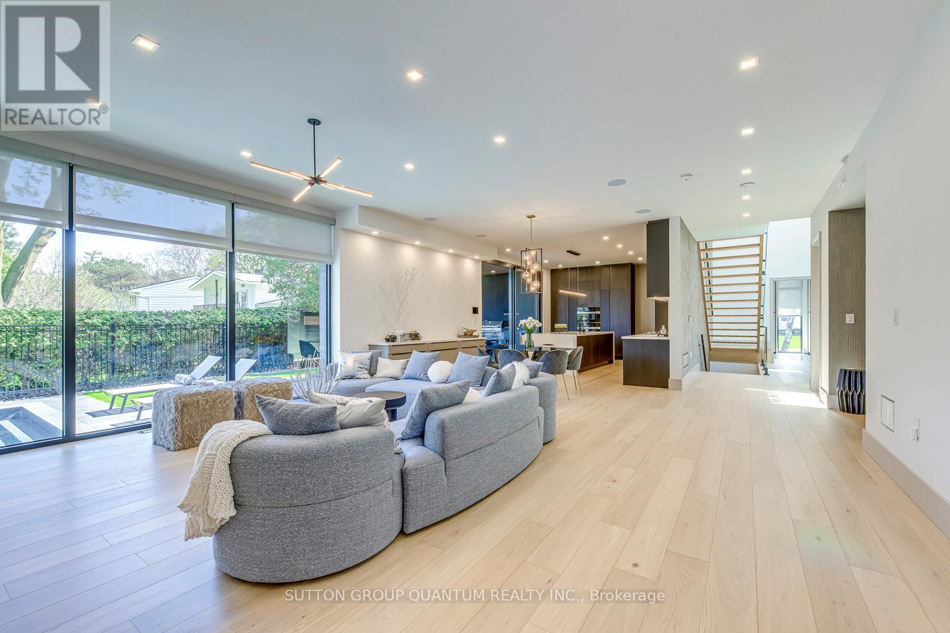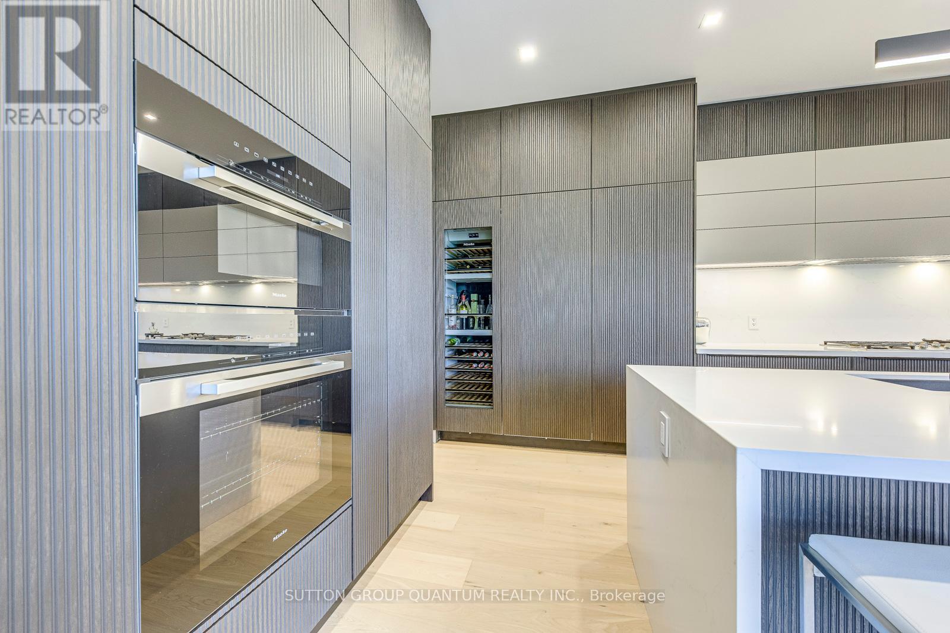5 卧室
6 浴室
3500 - 5000 sqft
壁炉
Inground Pool
中央空调
风热取暖
$5,675,000
Experience the pinnacle of luxury living in South West Oakville. This custom-built masterpiece offers over 6,500 sq ft of finished living space on a private, pool-sized corner lot. Meticulously crafted with top-tier finishes throughout, this home blends timeless elegance with cutting-edge smart home technology. The main floor boasts 10' ceilings, a dramatic 22 gallery ceiling with 3 oversized skylights, and wide-plank engineered hardwood flooring. The open-concept layout includes a designer German-made kitchen featuring Nolte and Raumplus cabinetry, a massive quartz island, a walk-in pantry with a hidden access door, and a full Miele appliance package. Entertain effortlessly in the expansive living and dining areas, anchored by a stunning three-sided Urbana U70 gas fireplace. Retreat to the luxurious main floor primary suite, complete with custom closets, spa-like ensuite, and heated floors. The second level offers three additional bedrooms, including an optional second primary suite, and a full laundry room with LG appliances and LaundryJet system. The fully finished basement includes a home gym, guest suite, spa with steam shower, custom LED-lit library, wet bar with wine fridge, and a large entertainment area featuring a Napoleon fireplace. Every inch is optimized with intelligent design and lifestyle in mind. Smart features include Control4 automation, Sonos sound system, motorized blinds, and solar-ready infrastructure with a 400 Amp panel and EV charger. Enjoy radiant heated floors in the basement and primary ensuite, European aluminum windows/doors, 3M privacy film, and custom accent walls crafted by Bell'Italia. Step outside to a fully landscaped oasis with natural stonework, a covered outdoor kitchen/patio with BBQ and beverage fridge, and a saltwater pool with a waterfall and remote automation. The side-entry epoxy-coated 2-car garage with an EV charger, and 6-car driveway complete this exceptional offering. (id:43681)
房源概要
|
MLS® Number
|
W12135950 |
|
房源类型
|
民宅 |
|
社区名字
|
1017 - SW Southwest |
|
附近的便利设施
|
公园 |
|
社区特征
|
School Bus |
|
特征
|
无地毯, Sump Pump |
|
总车位
|
8 |
|
泳池类型
|
Inground Pool |
详 情
|
浴室
|
6 |
|
地上卧房
|
4 |
|
地下卧室
|
1 |
|
总卧房
|
5 |
|
Age
|
New Building |
|
公寓设施
|
Fireplace(s) |
|
家电类
|
Garage Door Opener Remote(s), Central Vacuum, Water Heater, Water Treatment, Water Purifier, 洗碗机, 烘干机, Freezer, 微波炉, 烤箱, 炉子, 洗衣机, 冰箱 |
|
地下室进展
|
已装修 |
|
地下室类型
|
全完工 |
|
Construction Status
|
Insulation Upgraded |
|
施工种类
|
独立屋 |
|
空调
|
中央空调 |
|
外墙
|
石, 灰泥 |
|
Fire Protection
|
Alarm System, Security System, Smoke Detectors, Monitored Alarm |
|
壁炉
|
有 |
|
地基类型
|
混凝土浇筑 |
|
客人卫生间(不包含洗浴)
|
1 |
|
供暖方式
|
天然气 |
|
供暖类型
|
压力热风 |
|
储存空间
|
2 |
|
内部尺寸
|
3500 - 5000 Sqft |
|
类型
|
独立屋 |
|
设备间
|
市政供水 |
车 位
土地
|
英亩数
|
无 |
|
围栏类型
|
Fenced Yard |
|
土地便利设施
|
公园 |
|
污水道
|
Sanitary Sewer |
|
土地深度
|
75 Ft ,7 In |
|
土地宽度
|
151 Ft ,6 In |
|
不规则大小
|
151.5 X 75.6 Ft ; 75.63 Ft X 142.14 Ft X 3.81 Ft X 3.81 Ft |
|
规划描述
|
Rl2-0 |
房 间
| 楼 层 |
类 型 |
长 度 |
宽 度 |
面 积 |
|
二楼 |
第二卧房 |
4.01 m |
5.23 m |
4.01 m x 5.23 m |
|
二楼 |
第三卧房 |
4.34 m |
3.76 m |
4.34 m x 3.76 m |
|
二楼 |
Bedroom 4 |
4.67 m |
3.76 m |
4.67 m x 3.76 m |
|
一楼 |
主卧 |
4.47 m |
4.7 m |
4.47 m x 4.7 m |
|
一楼 |
客厅 |
5.26 m |
5.89 m |
5.26 m x 5.89 m |
|
一楼 |
厨房 |
5.28 m |
4.55 m |
5.28 m x 4.55 m |
https://www.realtor.ca/real-estate/28285836/1430-hixon-street-oakville-sw-southwest-1017-sw-southwest


