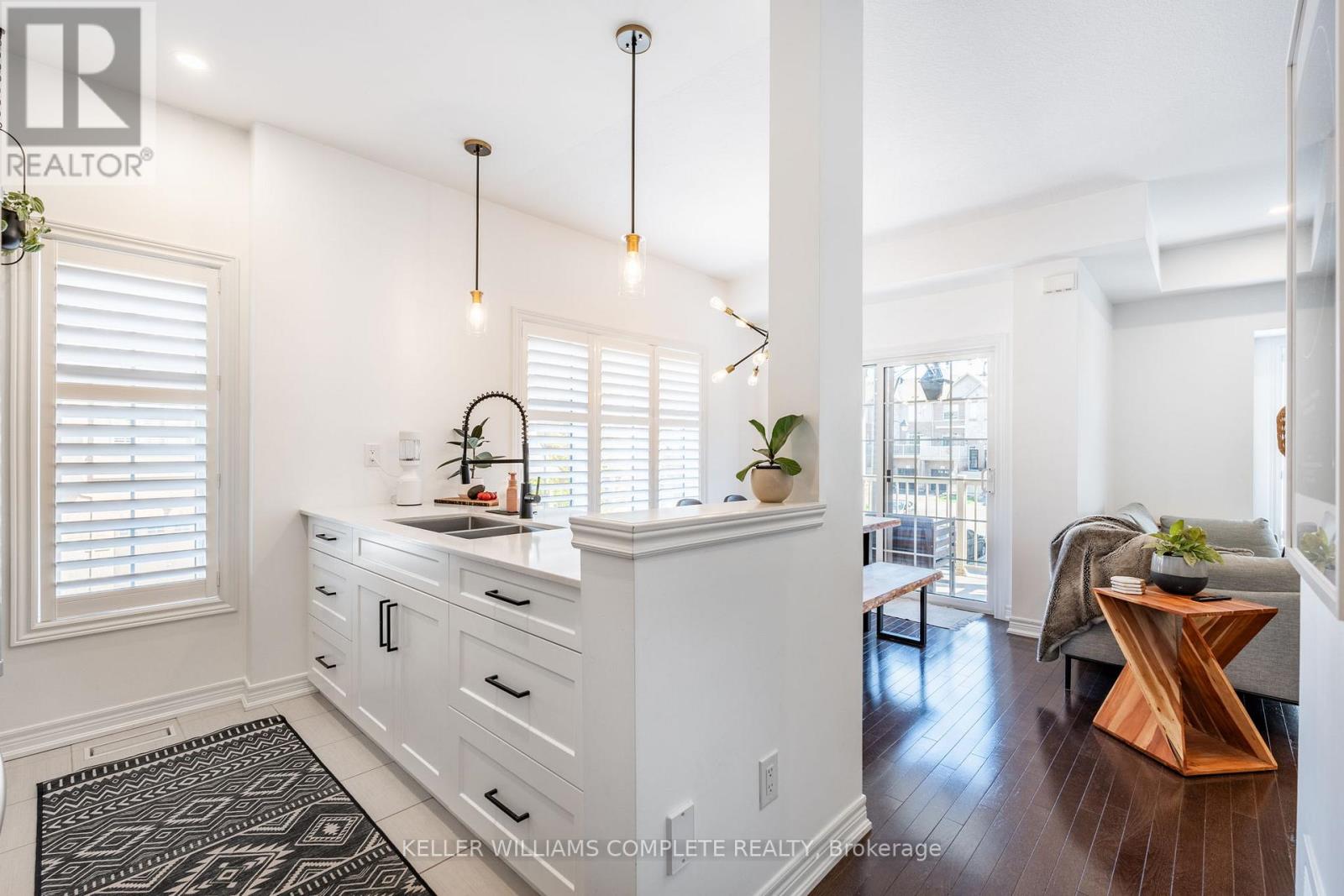3 卧室
2 浴室
1400 - 1599 sqft
中央空调
风热取暖
$799,800
Welcome to The Portraits by Branthaven at 257 Parkside Drive in beautiful Waterdown built in 2014. For the professionals & their families who demand uncompromising perfection in a home, we present to you this well-appointed, end corner unit with gleaming hardwood floors, luxury finishes & abundant sunshine-filled windows complete with California shutters for privacy on demand. Enter on the main floor with a flex space but is an ideal office area & garage entrance. On the second floor there is a fully renovated kitchen with stainless steel appliances (2021)(R/I dishwasher) open to the stylish dining area & living room plus offers a 2 piece bath, stacked washer & dryer & east facing balcony to watch the sunrise with your coffee (new exterior floor 2025). The third floor has 3 bedrooms with a built in pocket door between two of the bedrooms for easy adaptability & fully renovated bathroom (2021). No pets & non smokers. Updates include carpets in bedroom area & pot lights. Move in ready with tasteful decor. Low condo fees $188.03 which includes your lawn care & snow removal for the busy professional. Ideally located within walking distance of many desired amenities, such as grocery stores, restaurants, parks, schools & recreation facilities. Come and start framing your life in this Portrait perfect home designed with excellence in mind for you and your family! Shows 10++++ (id:43681)
房源概要
|
MLS® Number
|
X12135778 |
|
房源类型
|
民宅 |
|
社区名字
|
Waterdown |
|
附近的便利设施
|
公园, 礼拜场所, 公共交通, 学校 |
|
社区特征
|
Pet Restrictions, 社区活动中心 |
|
设备类型
|
热水器 |
|
特征
|
阳台, In Suite Laundry |
|
总车位
|
2 |
|
租赁设备类型
|
热水器 |
详 情
|
浴室
|
2 |
|
地上卧房
|
3 |
|
总卧房
|
3 |
|
Age
|
11 To 15 Years |
|
公寓设施
|
Visitor Parking |
|
家电类
|
Garage Door Opener Remote(s), Water Heater, 烘干机, Garage Door Opener, 微波炉, 炉子, 洗衣机, 冰箱 |
|
空调
|
中央空调 |
|
外墙
|
砖, 乙烯基壁板 |
|
地基类型
|
Slab, 混凝土浇筑 |
|
客人卫生间(不包含洗浴)
|
1 |
|
供暖方式
|
天然气 |
|
供暖类型
|
压力热风 |
|
储存空间
|
3 |
|
内部尺寸
|
1400 - 1599 Sqft |
|
类型
|
联排别墅 |
车 位
土地
|
英亩数
|
无 |
|
土地便利设施
|
公园, 宗教场所, 公共交通, 学校 |
|
规划描述
|
R6-26 |
房 间
| 楼 层 |
类 型 |
长 度 |
宽 度 |
面 积 |
|
二楼 |
厨房 |
2.41 m |
2.36 m |
2.41 m x 2.36 m |
|
二楼 |
餐厅 |
2.31 m |
3.15 m |
2.31 m x 3.15 m |
|
二楼 |
客厅 |
3.81 m |
4.75 m |
3.81 m x 4.75 m |
|
二楼 |
浴室 |
1.55 m |
1.47 m |
1.55 m x 1.47 m |
|
三楼 |
主卧 |
3.53 m |
4.22 m |
3.53 m x 4.22 m |
|
三楼 |
第二卧房 |
2.51 m |
2.77 m |
2.51 m x 2.77 m |
|
三楼 |
第三卧房 |
3.05 m |
2.74 m |
3.05 m x 2.74 m |
|
三楼 |
浴室 |
2.06 m |
2.72 m |
2.06 m x 2.72 m |
|
一楼 |
Office |
2.95 m |
3.38 m |
2.95 m x 3.38 m |
https://www.realtor.ca/real-estate/28285520/40-257-parkside-drive-hamilton-waterdown-waterdown































