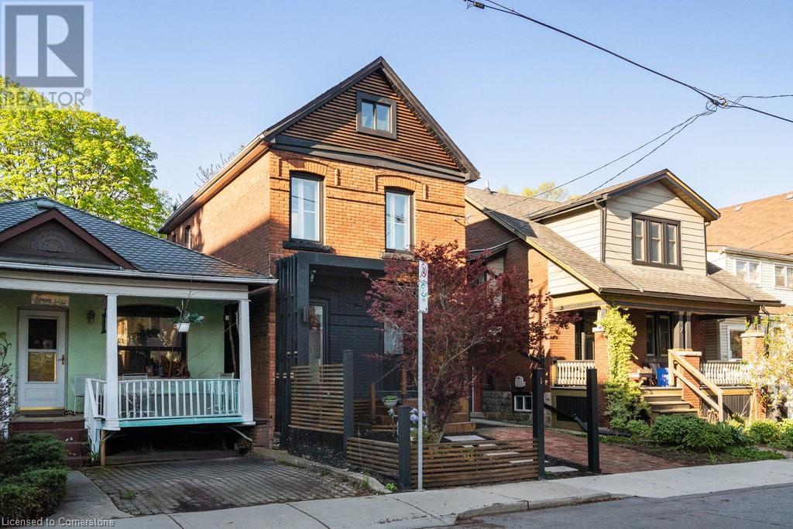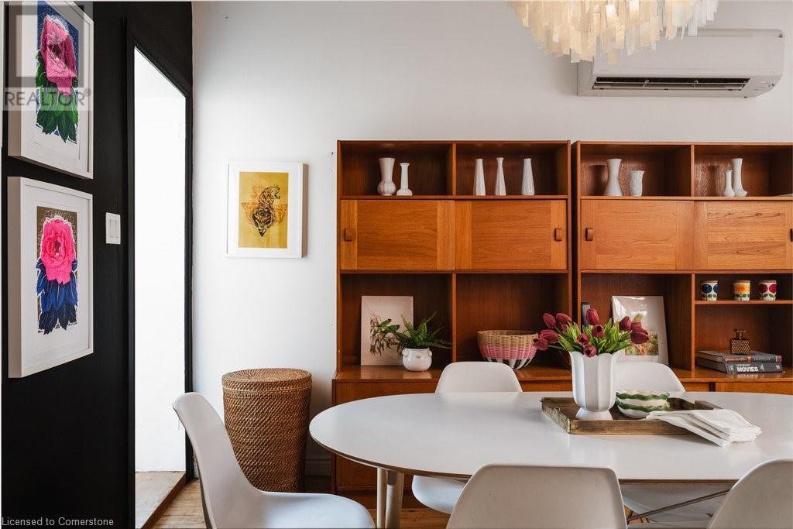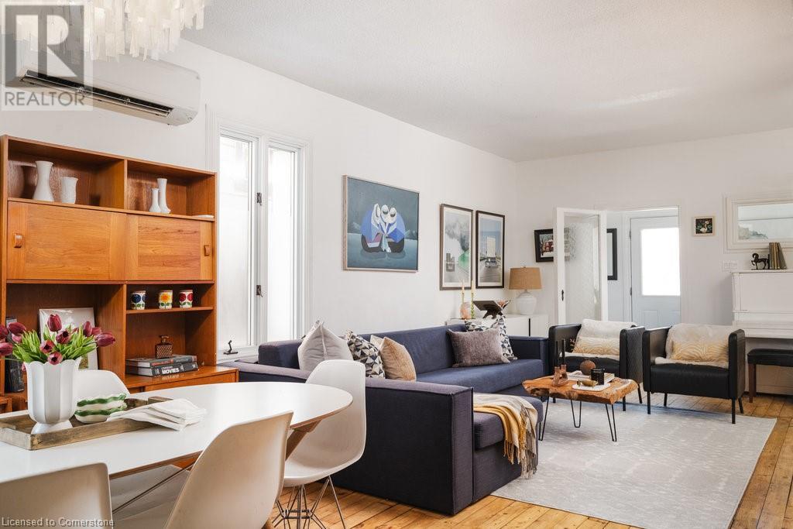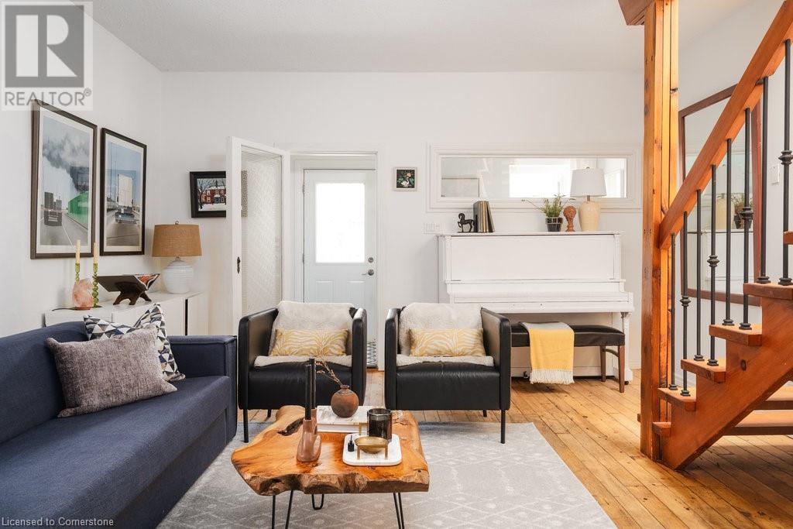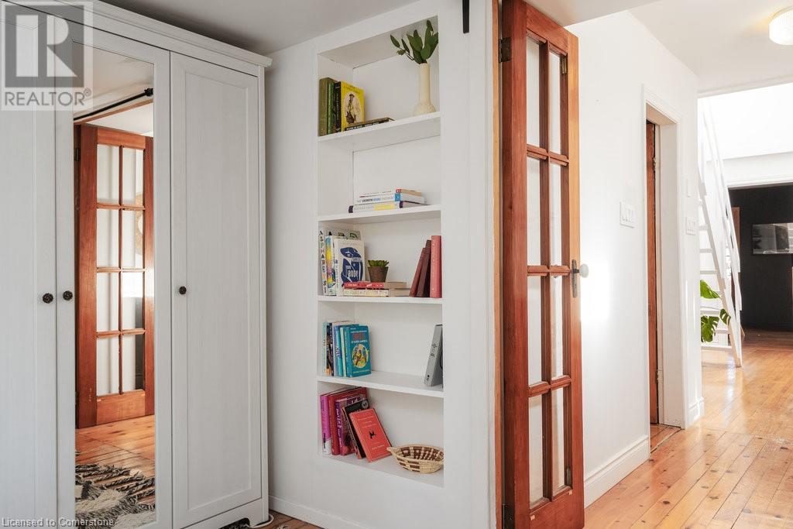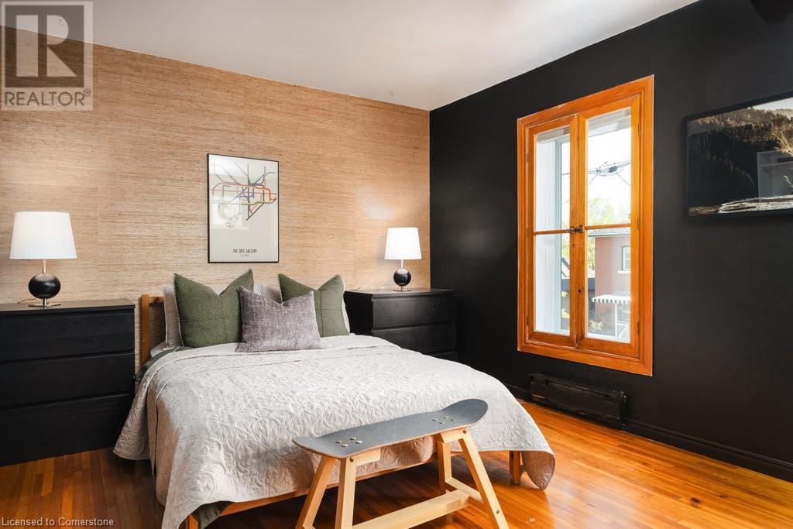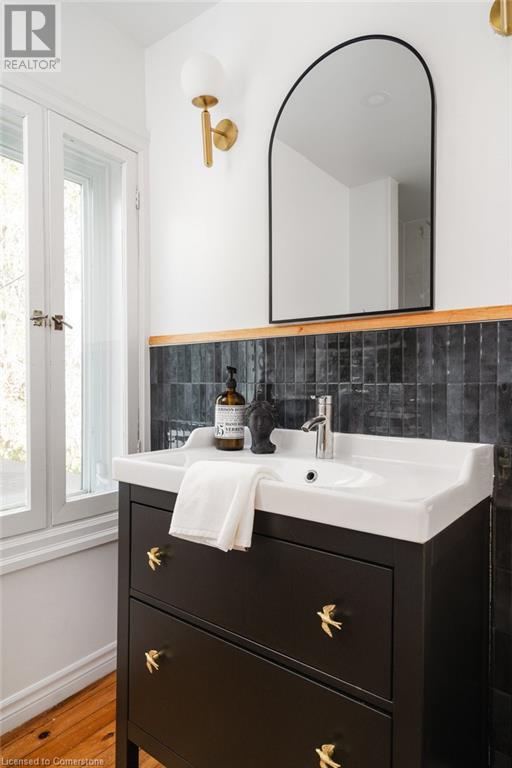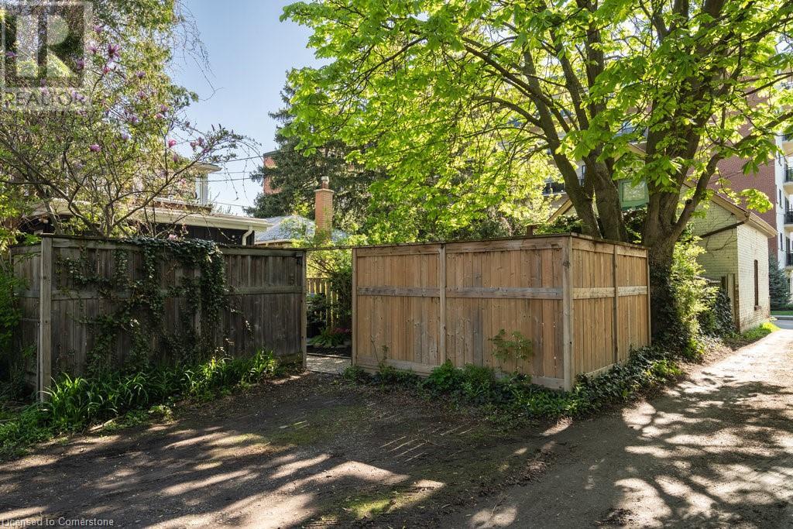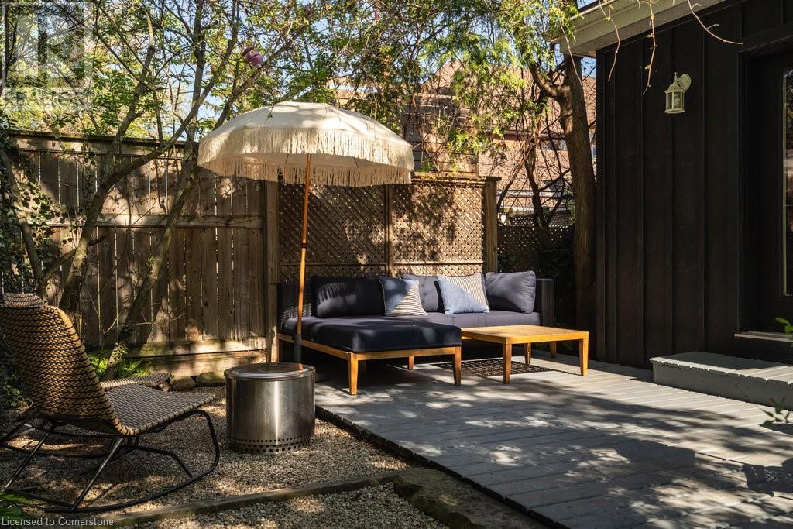3 卧室
2 浴室
2122 sqft
Ductless, Window Air Conditioner
In Floor Heating, Heat Pump
$969,900
Situated in the heart of Kirkendall, one of Hamilton’s most sought-after neighbourhoods, 5 Pine Street is a beautifully preserved century home that effortlessly blends timeless character with thoughtful, modern updates. Offering four bedrooms and two full bathrooms, this home is ideal for families or professionals looking for both charm and community in a vibrant, walkable location. Original hardwood floors, soaring ceilings, casement windows, and other period details speak to the home’s rich history, while modern upgrades ensure comfort and functionality throughout. The main floor features a bright and inviting open-concept living and dining area—perfect for everyday living and entertaining alike. A stylishly updated kitchen, complete with a butler’s pantry, flows seamlessly into a cozy rear family room with walkout access to a private, fenced backyard lined with mature trees. A rare find in this area, the property also offers two additional parking spots off the laneway, in addition to front parking. Upstairs, you’ll find four spacious bedrooms and a renovated full bathroom, with a second full bath conveniently located on the main floor. Just steps from Locke Street’s cafes, shops, and restaurants, and close to HAAA Park and tennis courts, top-rated schools, the Bruce Trail, and transit access—including the 403 and GO—this home offers the perfect blend of character, comfort, and convenience. 5 Pine Street is a rare opportunity to own a piece of Hamilton’s architectural heritage in a neighbourhood that continues to be one of the city’s most cherished. (id:43681)
房源概要
|
MLS® Number
|
40726635 |
|
房源类型
|
民宅 |
|
附近的便利设施
|
学校, 购物 |
|
社区特征
|
社区活动中心 |
|
设备类型
|
热水器 |
|
特征
|
Skylight |
|
总车位
|
3 |
|
租赁设备类型
|
热水器 |
详 情
|
浴室
|
2 |
|
地上卧房
|
3 |
|
总卧房
|
3 |
|
家电类
|
烘干机, 冰箱, 炉子, 洗衣机, Hood 电扇 |
|
地下室进展
|
已完成 |
|
地下室类型
|
Full (unfinished) |
|
施工种类
|
独立屋 |
|
空调
|
Ductless, Window Air Conditioner |
|
外墙
|
砖 |
|
地基类型
|
石 |
|
供暖类型
|
In Floor Heating, Heat Pump |
|
储存空间
|
3 |
|
内部尺寸
|
2122 Sqft |
|
类型
|
独立屋 |
|
设备间
|
市政供水 |
土地
|
英亩数
|
无 |
|
土地便利设施
|
学校, 购物 |
|
污水道
|
城市污水处理系统 |
|
土地深度
|
103 Ft |
|
土地宽度
|
25 Ft |
|
规划描述
|
D |
房 间
| 楼 层 |
类 型 |
长 度 |
宽 度 |
面 积 |
|
二楼 |
卧室 |
|
|
14'8'' x 11'1'' |
|
二楼 |
卧室 |
|
|
7'0'' x 9'3'' |
|
二楼 |
卧室 |
|
|
9'10'' x 13'5'' |
|
二楼 |
三件套卫生间 |
|
|
9'4'' x 6'8'' |
|
三楼 |
Loft |
|
|
30'7'' x 12'8'' |
|
一楼 |
Pantry |
|
|
6'3'' x 8'11'' |
|
一楼 |
客厅 |
|
|
14'8'' x 19'5'' |
|
一楼 |
厨房 |
|
|
7'10'' x 14'6'' |
|
一楼 |
门厅 |
|
|
14'7'' x 3'10'' |
|
一楼 |
家庭房 |
|
|
14'2'' x 11'0'' |
|
一楼 |
餐厅 |
|
|
14'8'' x 7'11'' |
|
一楼 |
四件套浴室 |
|
|
6'2'' x 5'2'' |
https://www.realtor.ca/real-estate/28284007/5-pine-street-hamilton




