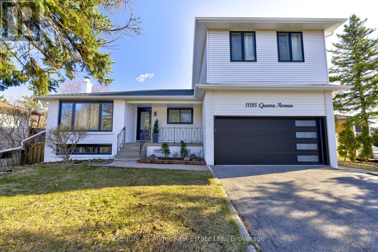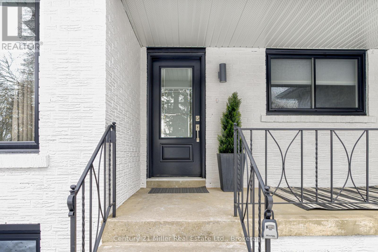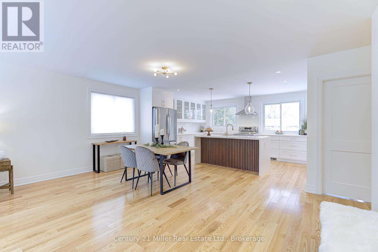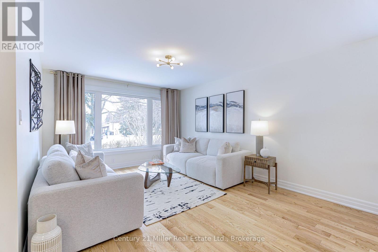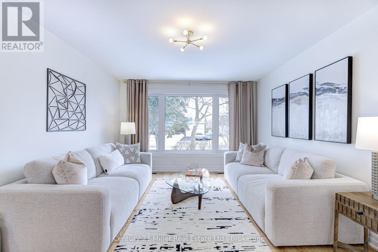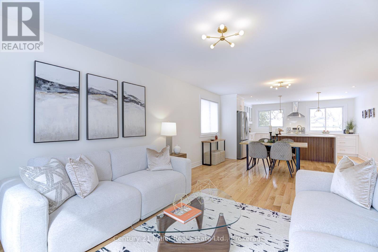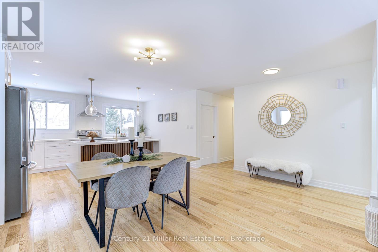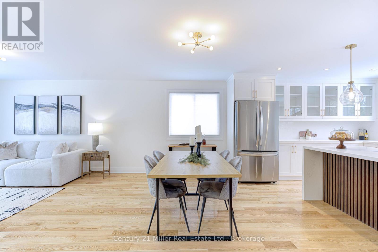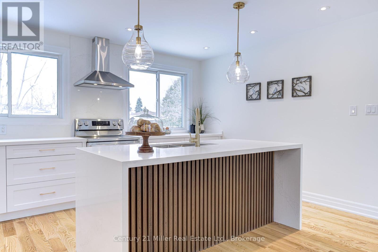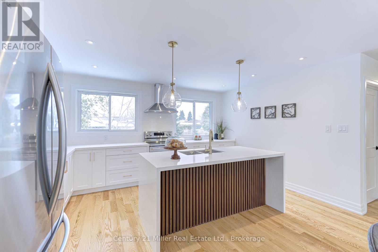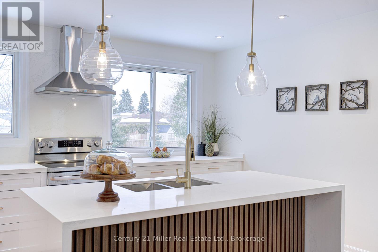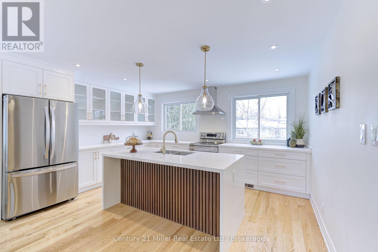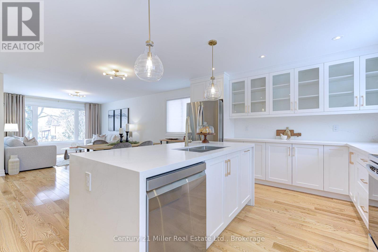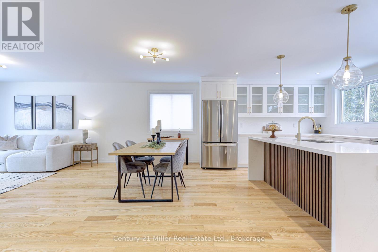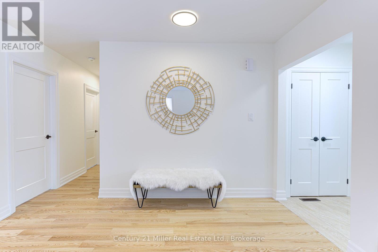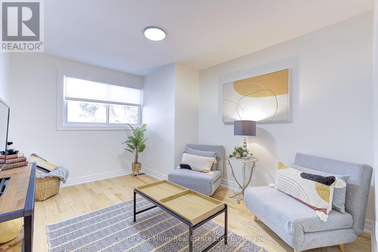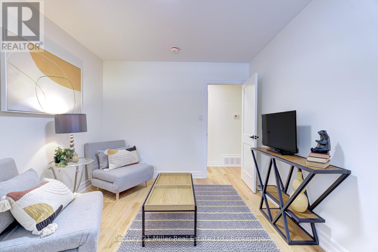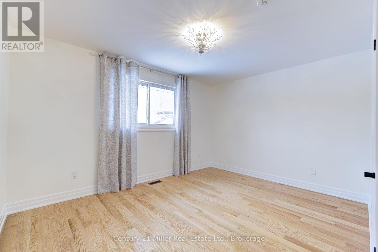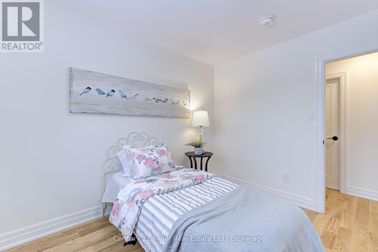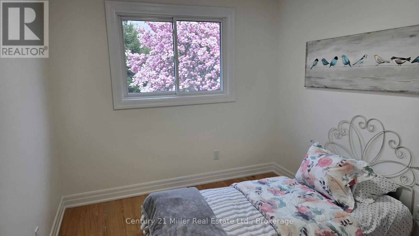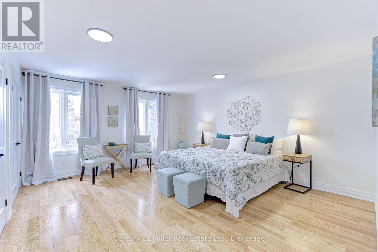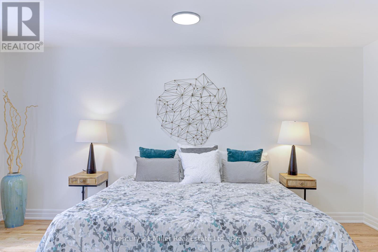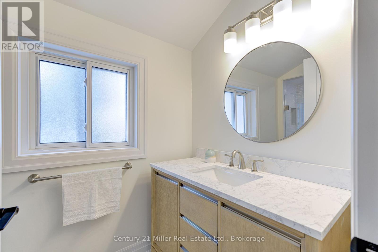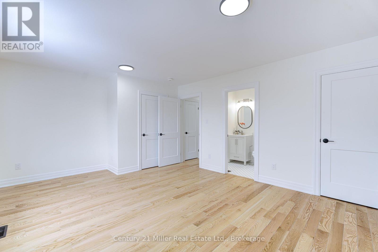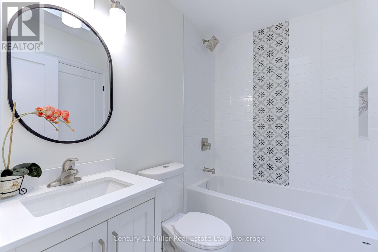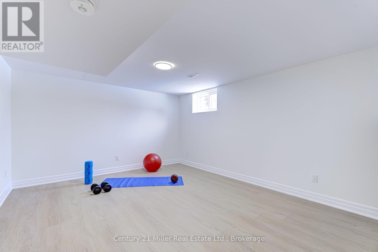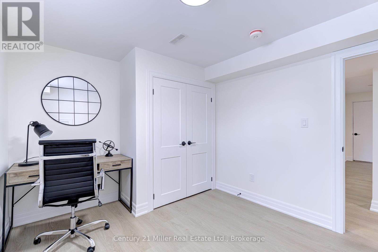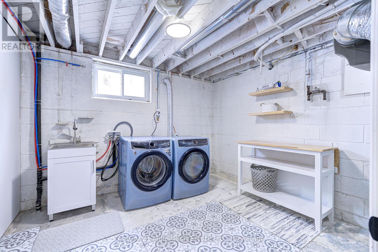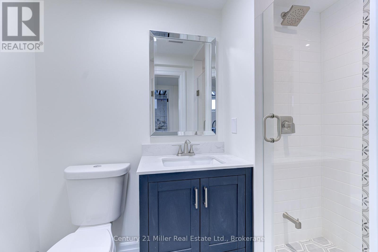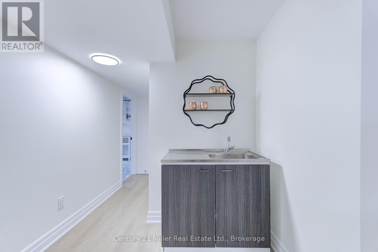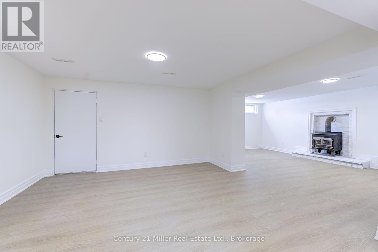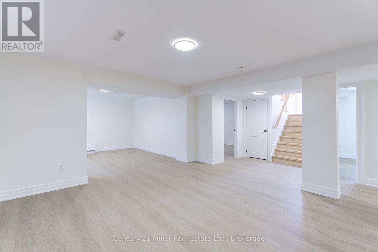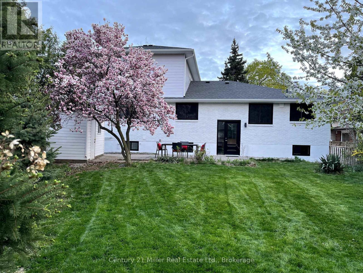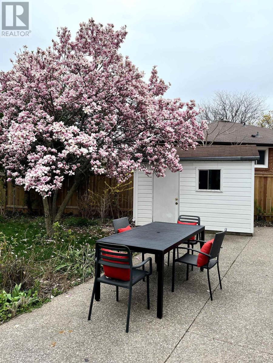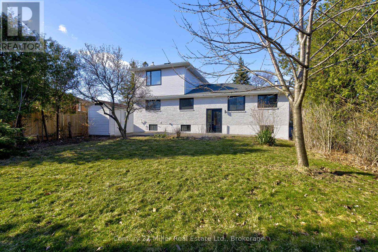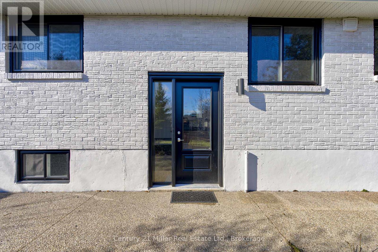7 卧室
4 浴室
2000 - 2500 sqft
壁炉
中央空调
风热取暖
$1,599,000
Top to bottom NEW renovation! 5 + 2 bedroom, 3 + 1 bath. This sophisticated home offers affordable luxury! Seperate back entrance into what could be in-law/ nanny suite. Gorgeous, high-end kitchen with custom cabinets, quartz countertops, backsplash. Quartz waterfall island features a stylish fluted wood face. All 4 full bathrooms have quartz or marble countertops, and porcelain or ceramic tile for the flooring and showers. Everything inside and out of this professionally permitted renovation is brand new, including roof, windows, all doors, oak flooring, staircases, light fixtures, furnace, all appliances and a Garaga garage door. You get the best of both worlds, 75 ft frontage with 120 ft depth, an oversized garage, 2-room garden shed and a lavishly renovated interior with an open concept main level. There are 3 good sized bedrooms on the main level, 2 giant master bedrooms on the second level, each with their own full ensuite bathrooms. Separate entrance to the fully finished basement with brand new luxury vinyl flooring throughout, massive recreation room, light filled family room with woodstove. There are 2 more big bedrooms, a 3-piece bathroom and a large laundry room. Perfect area with top ranked schools, mall shopping, medical building just steps away. Close to highways and GO Transit. This is your dream home. (id:43681)
房源概要
|
MLS® Number
|
W12134852 |
|
房源类型
|
民宅 |
|
社区名字
|
1003 - CP College Park |
|
总车位
|
6 |
详 情
|
浴室
|
4 |
|
地上卧房
|
5 |
|
地下卧室
|
2 |
|
总卧房
|
7 |
|
家电类
|
洗碗机, 烘干机, Garage Door Opener, Hood 电扇, 炉子, 洗衣机, 窗帘, 冰箱 |
|
地下室进展
|
已装修 |
|
地下室类型
|
N/a (finished) |
|
Construction Status
|
Insulation Upgraded |
|
施工种类
|
独立屋 |
|
空调
|
中央空调 |
|
外墙
|
砖, 铝壁板 |
|
壁炉
|
有 |
|
Fireplace Total
|
1 |
|
壁炉类型
|
木头stove |
|
地基类型
|
水泥 |
|
供暖方式
|
天然气 |
|
供暖类型
|
压力热风 |
|
储存空间
|
2 |
|
内部尺寸
|
2000 - 2500 Sqft |
|
类型
|
独立屋 |
|
设备间
|
市政供水 |
车 位
土地
|
英亩数
|
无 |
|
污水道
|
Sanitary Sewer |
|
土地深度
|
118 Ft |
|
土地宽度
|
76 Ft |
|
不规则大小
|
76 X 118 Ft |
房 间
| 楼 层 |
类 型 |
长 度 |
宽 度 |
面 积 |
|
二楼 |
主卧 |
5 m |
4.5 m |
5 m x 4.5 m |
|
二楼 |
浴室 |
|
|
Measurements not available |
|
二楼 |
Bedroom 5 |
5.1 m |
3.9 m |
5.1 m x 3.9 m |
|
二楼 |
浴室 |
|
|
Measurements not available |
|
地下室 |
家庭房 |
6 m |
3.7 m |
6 m x 3.7 m |
|
地下室 |
娱乐,游戏房 |
6.2 m |
5.7 m |
6.2 m x 5.7 m |
|
地下室 |
卧室 |
4.8 m |
4.2 m |
4.8 m x 4.2 m |
|
地下室 |
浴室 |
|
|
Measurements not available |
|
地下室 |
卧室 |
3.5 m |
3.1 m |
3.5 m x 3.1 m |
|
地下室 |
洗衣房 |
|
|
Measurements not available |
|
一楼 |
客厅 |
3.4 m |
4 m |
3.4 m x 4 m |
|
一楼 |
餐厅 |
5.3 m |
3.6 m |
5.3 m x 3.6 m |
|
一楼 |
厨房 |
4.6 m |
2.8 m |
4.6 m x 2.8 m |
|
一楼 |
第二卧房 |
2.7 m |
3.2 m |
2.7 m x 3.2 m |
|
一楼 |
第三卧房 |
4 m |
3 m |
4 m x 3 m |
|
一楼 |
Bedroom 4 |
4 m |
3.2 m |
4 m x 3.2 m |
|
一楼 |
浴室 |
|
|
Measurements not available |
https://www.realtor.ca/real-estate/28282823/1195-queens-avenue-oakville-cp-college-park-1003-cp-college-park


