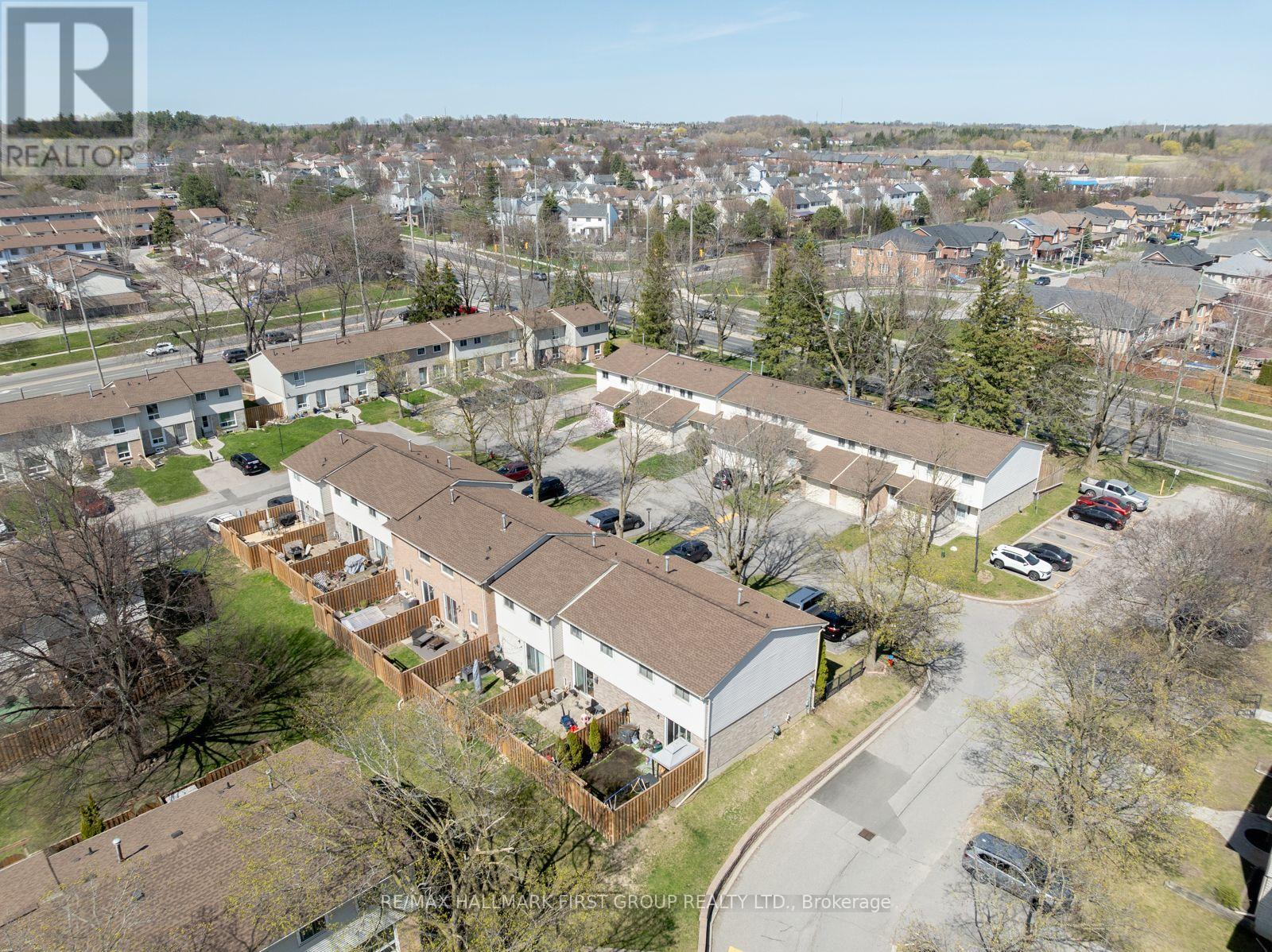47 - 611 Galahad Drive Oshawa (Eastdale), Ontario L1K 1M1

$529,900管理费,Water, Common Area Maintenance, Parking
$485.86 每月
管理费,Water, Common Area Maintenance, Parking
$485.86 每月Welcome to the versatile 47- 611 Galahad Drive! This charming and lovingly maintained three-bedroom condo townhouse is located in the sought-after Eastdale neighbourhood. This home is conveniently situated just steps from Harmony Heights Public School and offers easy access to a wide range of amenities at nearby Rossland Square, including groceries, restaurants, coffee shops and boutique stores!Inside, the main level offers a bright and welcoming living area with classic parquet flooring and a sliding door that leads to a fully fenced backyard. The kitchen features a functional layout with tiled flooring, ample cabinetry, and is separated from the living space by a dividing wall. Upstairs, all three bedrooms are generously sized, each with parquet flooring and spacious closets that provide plenty of storage! The fully finished basement extends the homes living space, complete with a laundry room, a recreation area, and an additional washroom for added convenience.This home is a part of a welcoming community that brings together both young families and retirees, making it a great fit for anyone looking for a low-maintenance lifestyle. Lawn care, snow removal, and salting are all included, and residents enjoy access to a shared green space with a park.Residents will appreciate the convenient access to public transit, Highways 401 and 407, the scenic Harmony Creek Trail, and the nearby Harmony Valley Conservation Area, home to a beautiful off-leash dog park. Dont miss the opportunity to make this wonderful home your own! (id:43681)
房源概要
| MLS® Number | E12134572 |
| 房源类型 | 民宅 |
| 社区名字 | Eastdale |
| 附近的便利设施 | 学校, 公共交通, 医院 |
| 社区特征 | Pet Restrictions |
| 设备类型 | 热水器 - Gas |
| 特征 | Conservation/green Belt, In Suite Laundry |
| 总车位 | 2 |
| 租赁设备类型 | 热水器 - Gas |
| 结构 | 游乐场 |
详 情
| 浴室 | 2 |
| 地上卧房 | 3 |
| 总卧房 | 3 |
| 家电类 | 洗碗机, 烘干机, 炉子, 洗衣机, 冰箱 |
| 地下室进展 | 已装修 |
| 地下室类型 | N/a (finished) |
| 空调 | 中央空调 |
| 外墙 | 铝壁板 |
| Fire Protection | Smoke Detectors |
| Flooring Type | Ceramic, Parquet |
| 地基类型 | 混凝土浇筑 |
| 客人卫生间(不包含洗浴) | 1 |
| 供暖方式 | 天然气 |
| 供暖类型 | 压力热风 |
| 储存空间 | 2 |
| 内部尺寸 | 1000 - 1199 Sqft |
| 类型 | 联排别墅 |
车 位
| 附加车库 | |
| Garage |
土地
| 英亩数 | 无 |
| 围栏类型 | Fenced Yard |
| 土地便利设施 | 学校, 公共交通, 医院 |
房 间
| 楼 层 | 类 型 | 长 度 | 宽 度 | 面 积 |
|---|---|---|---|---|
| 二楼 | 主卧 | 4.5 m | 3.1 m | 4.5 m x 3.1 m |
| 二楼 | 第二卧房 | 3.74 m | 2.72 m | 3.74 m x 2.72 m |
| 二楼 | 第三卧房 | 2.78 m | 2.72 m | 2.78 m x 2.72 m |
| 地下室 | 娱乐,游戏房 | 5.84 m | 2.99 m | 5.84 m x 2.99 m |
| 一楼 | 厨房 | 4.76 m | 2.27 m | 4.76 m x 2.27 m |
| 一楼 | 客厅 | 3.2 m | 3 m | 3.2 m x 3 m |
| 一楼 | 餐厅 | 3.2 m | 3 m | 3.2 m x 3 m |
https://www.realtor.ca/real-estate/28282530/47-611-galahad-drive-oshawa-eastdale-eastdale







































