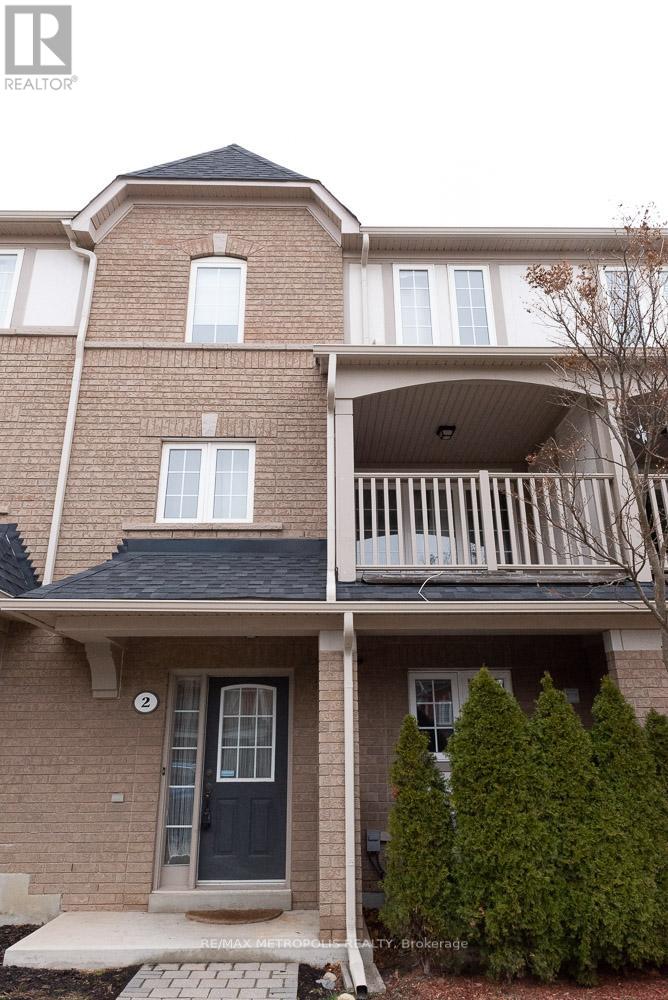2 - 2361 Parkhaven Boulevard Oakville (Ro River Oaks), Ontario L6H 7S7

$940,000管理费,Common Area Maintenance, Insurance, Parking
$275.43 每月
管理费,Common Area Maintenance, Insurance, Parking
$275.43 每月Executive Townhome in Oakville's Uptown Core. A well maintained executive townhome nestled in the heart of Oakville's vibrant Uptown Core. This spacious residence offers a perfect blend of comfort and convenience, making it an ideal choice for families, professionals, or investors Three generously sized bedrooms, including an ensuite bathroom for the primary bedroom. Another separate full bathroom on the 3rd floor and powder room on Main floor. Open-concept main floor featuring a large eat-in kitchen with a Juliette balcony, seamlessly flowing into a bright living room with a second balcony. Lots of natural light through numerous windows, creating a warm and inviting atmosphere. Attached 2-car garage with direct access to the home. Close to Walmart Supercenter, various restaurants, and cafes within walking distance. Top rated schools in the vicinity and easy access to public transportation and highway. Close to parks, trails, and community centers, providing ample opportunities for outdoor activities. (id:43681)
Open House
现在这个房屋大家可以去Open House参观了!
2:00 pm
结束于:4:00 pm
2:00 pm
结束于:4:00 pm
房源概要
| MLS® Number | W12134361 |
| 房源类型 | 民宅 |
| 社区名字 | 1015 - RO River Oaks |
| 社区特征 | Pet Restrictions |
| 特征 | 阳台 |
| 总车位 | 2 |
详 情
| 浴室 | 3 |
| 地上卧房 | 3 |
| 总卧房 | 3 |
| 家电类 | Central Vacuum, 洗碗机, 烘干机, Hood 电扇, 炉子, 洗衣机, 冰箱 |
| 空调 | 中央空调 |
| 外墙 | 砖 |
| Flooring Type | Carpeted |
| 客人卫生间(不包含洗浴) | 1 |
| 供暖方式 | 天然气 |
| 供暖类型 | 压力热风 |
| 储存空间 | 3 |
| 内部尺寸 | 1200 - 1399 Sqft |
| 类型 | 联排别墅 |
车 位
| 附加车库 | |
| Garage |
土地
| 英亩数 | 无 |
房 间
| 楼 层 | 类 型 | 长 度 | 宽 度 | 面 积 |
|---|---|---|---|---|
| 二楼 | 客厅 | 5.82 m | 4.39 m | 5.82 m x 4.39 m |
| 二楼 | 厨房 | 2.83 m | 3.57 m | 2.83 m x 3.57 m |
| 三楼 | 主卧 | 2.77 m | 3.69 m | 2.77 m x 3.69 m |
| 三楼 | 第二卧房 | 2.78 m | 3.31 m | 2.78 m x 3.31 m |
| 三楼 | 第三卧房 | 2.17 m | 3.37 m | 2.17 m x 3.37 m |




