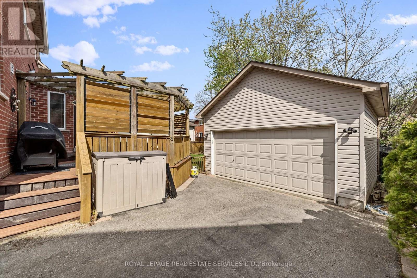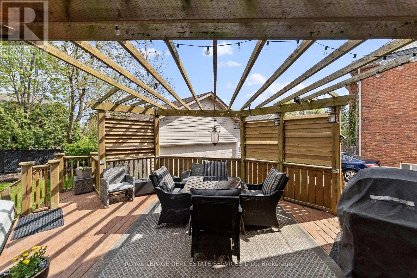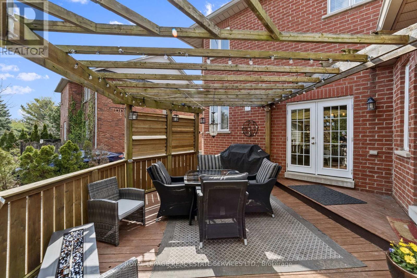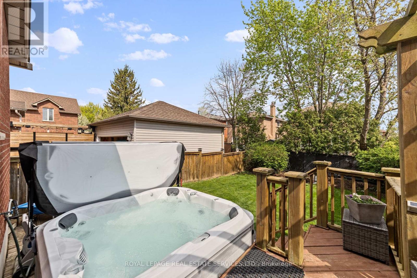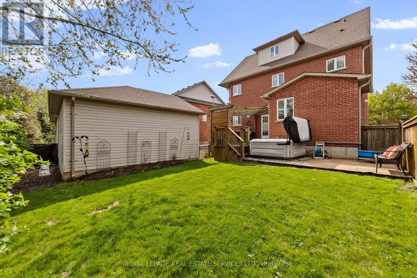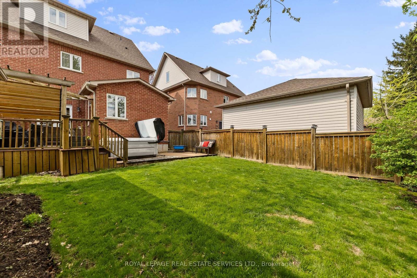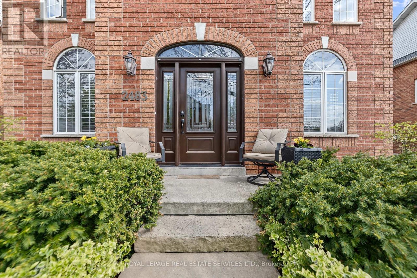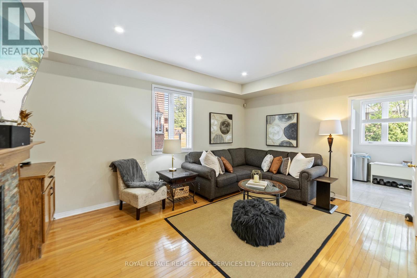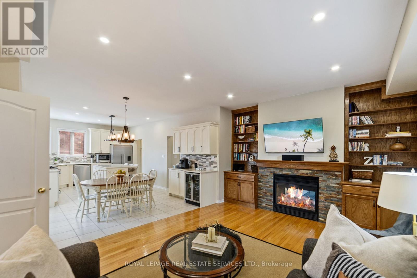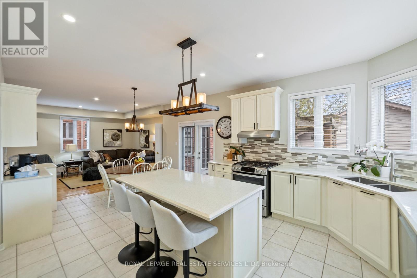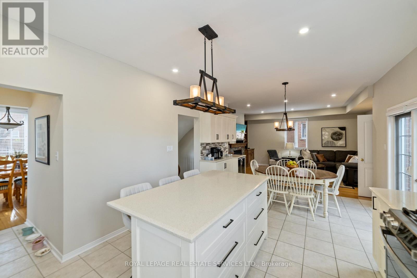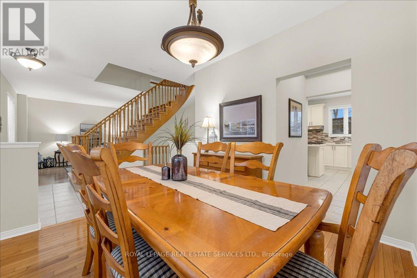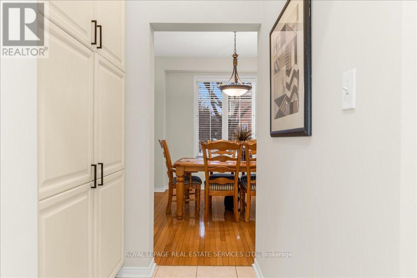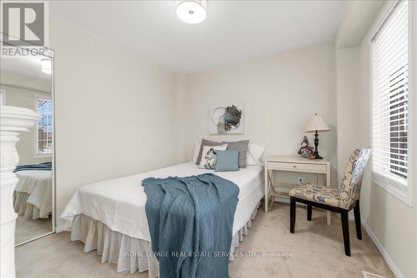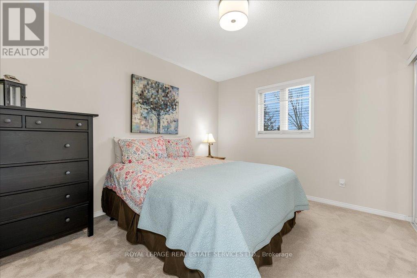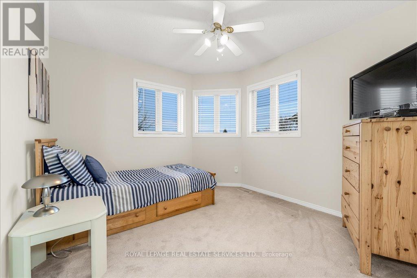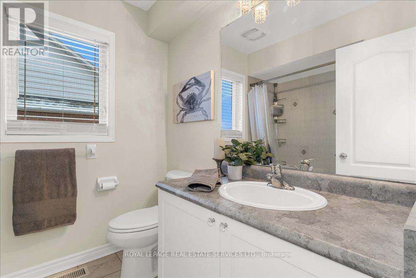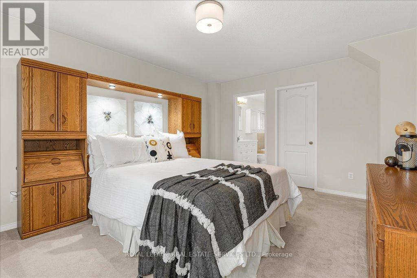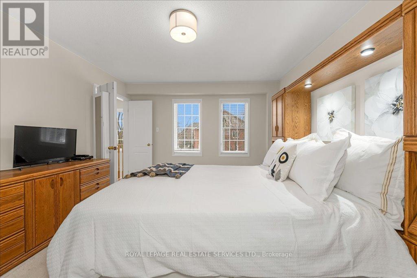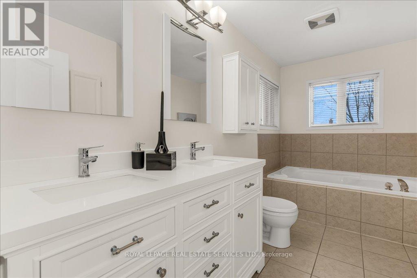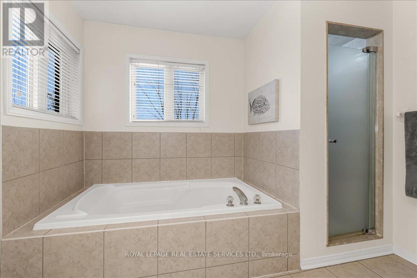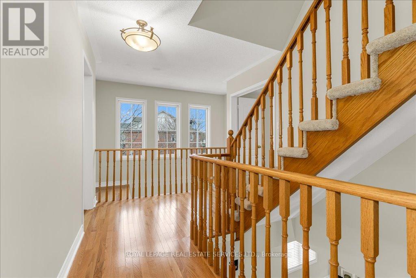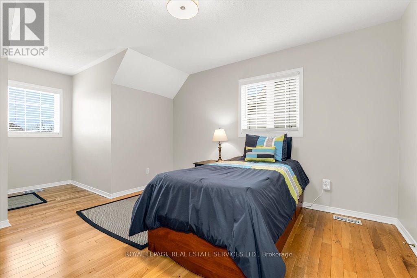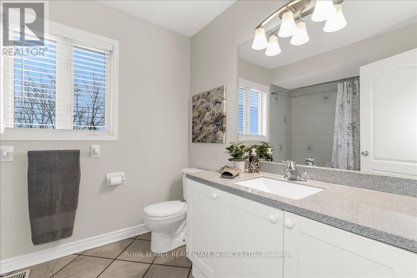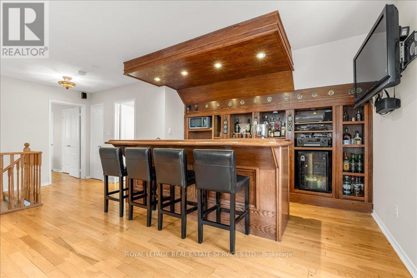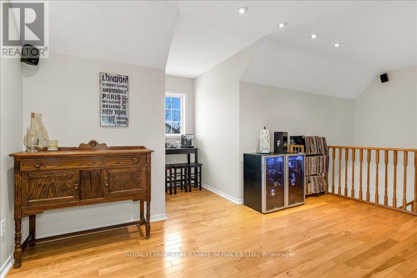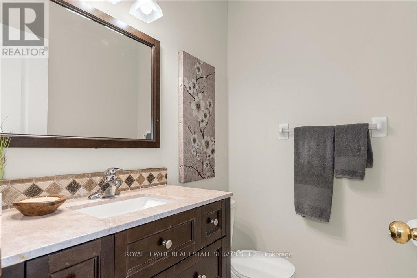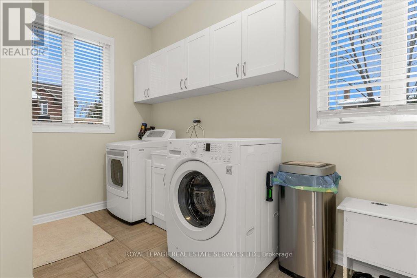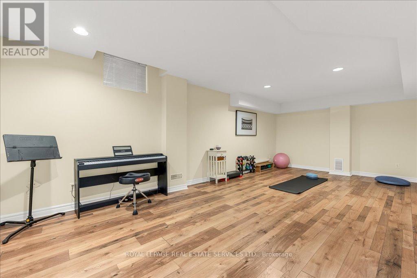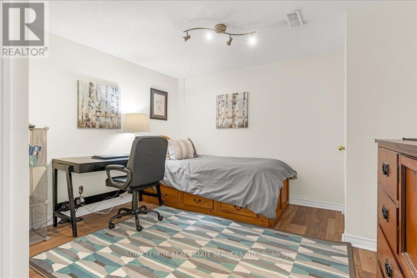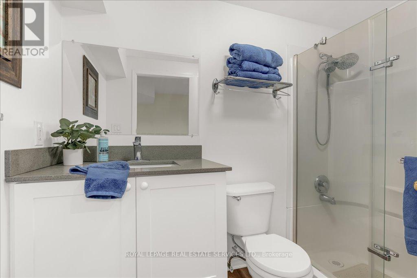7 卧室
5 浴室
3000 - 3500 sqft
壁炉
中央空调
风热取暖
$1,629,900
Nestled on a small quiet crescent next to a beautiful park this large home in River Oaks with a pool sized lot is the perfect location. Sunny North West/South East exposure. With 5 bedrooms, 3 full bathrooms plus a powder room spread across 3 stories, this home has 3,118 square feet of comfortable living space just a short walk to great schools, parks, trails and more. Spacious living room and separate formal dining room with kitchen access through a handy Butlers Pantry. Updated eat-in kitchen with sleek quartz countertops, built-in beverage station with fridge and additional storage, stainless steel appliances and walk-out from breakfast area to the deck, yard and hot tub. Kitchen opens to the pleasant family room with 2-sided gas fireplace, beautiful hard wood floors and access to the laundry room with another walk-out to the yard. 2nd level with 4 spacious bedrooms including primary suite with 5 piece ensuite bathroom and walk-in closet! The third floor boasts 1 bedroom and a 4pc bath - perfect as a nanny/in-law/teen suite retreat! Plus a large loft area with full bar with dishwasher, fridge and sink; great for entertaining. The fully finished basement features a large rec room, 3 piece bathroom another 2 bedrooms and plenty of storage spaces. All the 'big ticket' items such as roof, furnace & A/C have been updated! Easy access to shopping, 2 recreation centres, restaurants, transit, major highways and so much more! You will LOVE this great family home! **EXTRAS** Fisher Paykal Fridge, 2 dishwashers, 2 bar fridges, gas stove, washer and dryer, garage door opener, window coverings, electrical light fixtures, hot tub (id:43681)
房源概要
|
MLS® Number
|
W12134330 |
|
房源类型
|
民宅 |
|
社区名字
|
1015 - RO River Oaks |
|
附近的便利设施
|
公园 |
|
社区特征
|
社区活动中心 |
|
特征
|
树木繁茂的地区 |
|
总车位
|
6 |
|
结构
|
Patio(s) |
|
View Type
|
View |
详 情
|
浴室
|
5 |
|
地上卧房
|
5 |
|
地下卧室
|
2 |
|
总卧房
|
7 |
|
Age
|
16 To 30 Years |
|
公寓设施
|
Fireplace(s) |
|
家电类
|
Hot Tub, Garage Door Opener Remote(s), 洗碗机, 烘干机, Garage Door Opener, 炉子, 洗衣机, 窗帘, 冰箱 |
|
地下室进展
|
已装修 |
|
地下室类型
|
全完工 |
|
施工种类
|
独立屋 |
|
空调
|
中央空调 |
|
外墙
|
砖 |
|
壁炉
|
有 |
|
Fireplace Total
|
1 |
|
Flooring Type
|
Hardwood |
|
地基类型
|
混凝土浇筑 |
|
客人卫生间(不包含洗浴)
|
1 |
|
供暖方式
|
天然气 |
|
供暖类型
|
压力热风 |
|
储存空间
|
3 |
|
内部尺寸
|
3000 - 3500 Sqft |
|
类型
|
独立屋 |
|
设备间
|
市政供水 |
车 位
土地
|
英亩数
|
无 |
|
土地便利设施
|
公园 |
|
污水道
|
Sanitary Sewer |
|
土地深度
|
101 Ft ,8 In |
|
土地宽度
|
49 Ft ,2 In |
|
不规则大小
|
49.2 X 101.7 Ft |
|
规划描述
|
Rl8, Rl5 Sp:46 |
房 间
| 楼 层 |
类 型 |
长 度 |
宽 度 |
面 积 |
|
二楼 |
主卧 |
4.95 m |
3.76 m |
4.95 m x 3.76 m |
|
二楼 |
第二卧房 |
3.65 m |
3.3 m |
3.65 m x 3.3 m |
|
二楼 |
第三卧房 |
3.35 m |
3.69 m |
3.35 m x 3.69 m |
|
二楼 |
Bedroom 4 |
3.81 m |
3.05 m |
3.81 m x 3.05 m |
|
三楼 |
Bedroom 5 |
3.96 m |
3.61 m |
3.96 m x 3.61 m |
|
三楼 |
Loft |
6.15 m |
3.63 m |
6.15 m x 3.63 m |
|
一楼 |
厨房 |
3.81 m |
2.84 m |
3.81 m x 2.84 m |
|
一楼 |
餐厅 |
3.4 m |
3.73 m |
3.4 m x 3.73 m |
|
一楼 |
客厅 |
4.11 m |
3.68 m |
4.11 m x 3.68 m |
|
一楼 |
家庭房 |
5.23 m |
3.68 m |
5.23 m x 3.68 m |
|
一楼 |
Eating Area |
3.81 m |
3.2 m |
3.81 m x 3.2 m |
|
一楼 |
洗衣房 |
3.68 m |
3 m |
3.68 m x 3 m |
https://www.realtor.ca/real-estate/28282596/2483-sunnyhurst-close-oakville-ro-river-oaks-1015-ro-river-oaks



