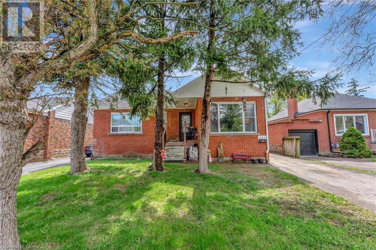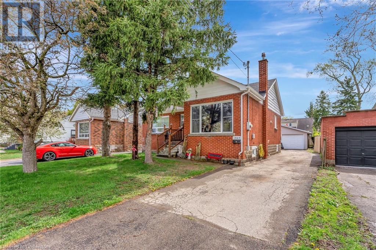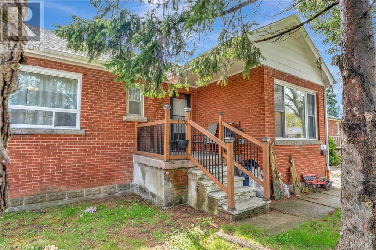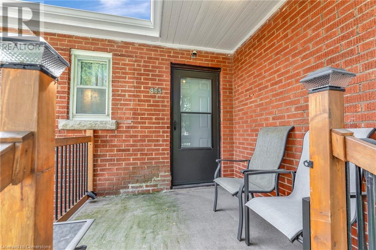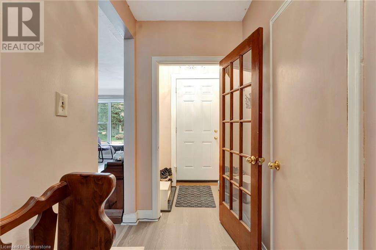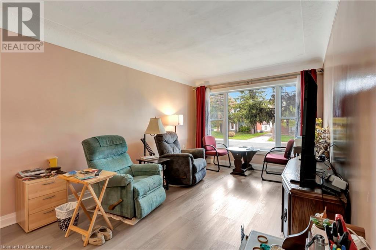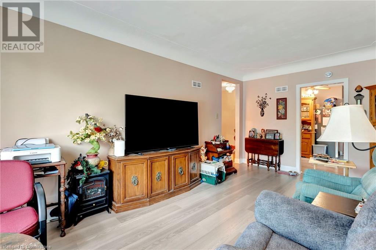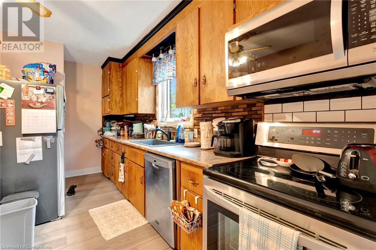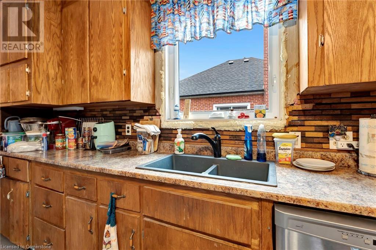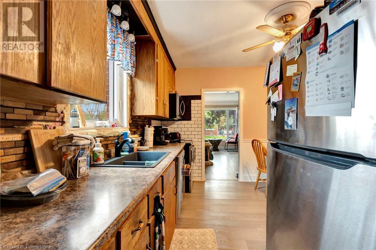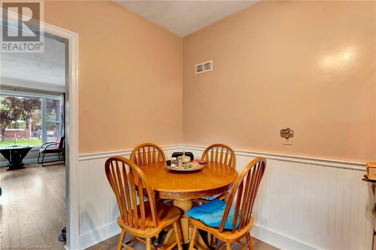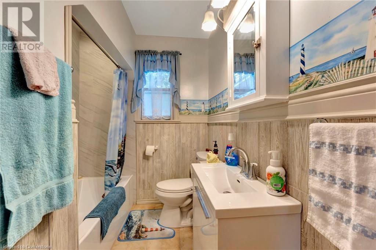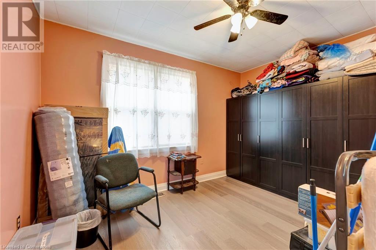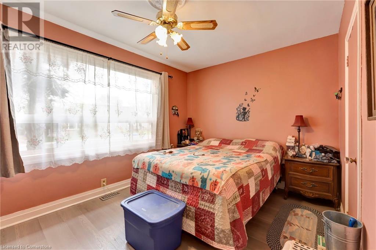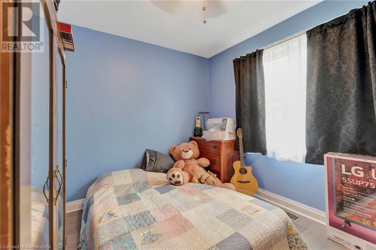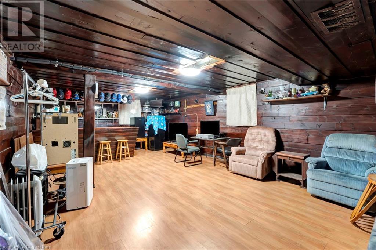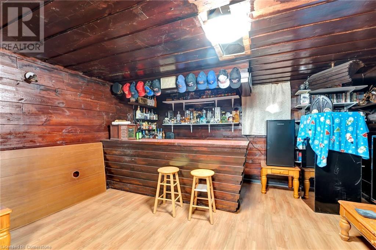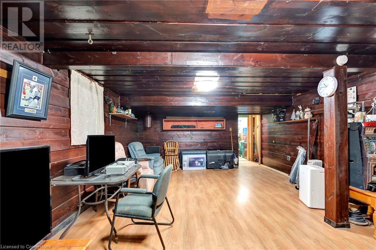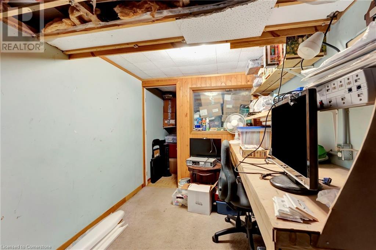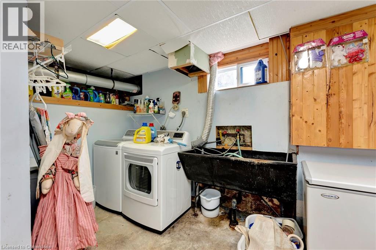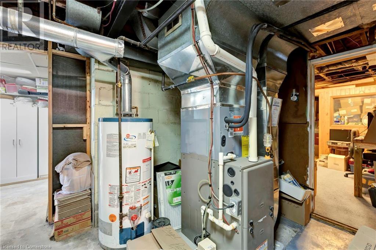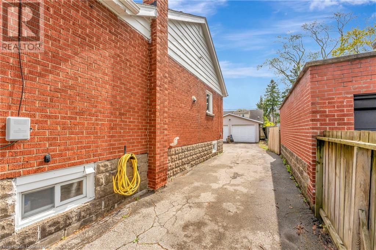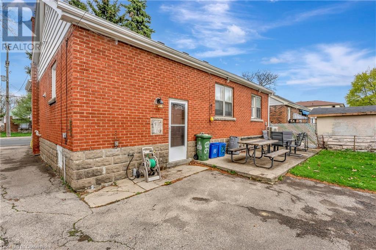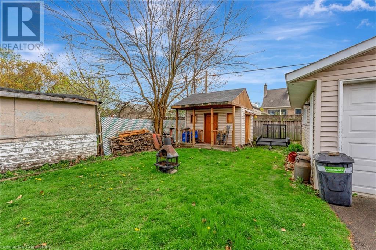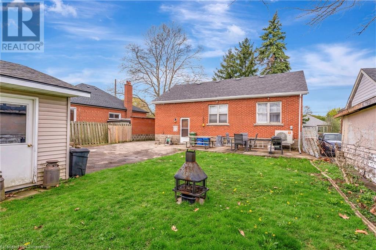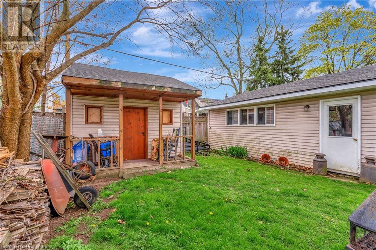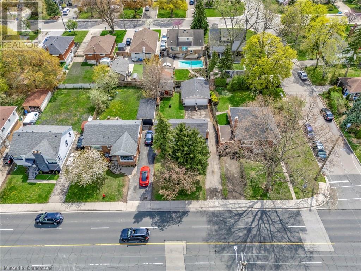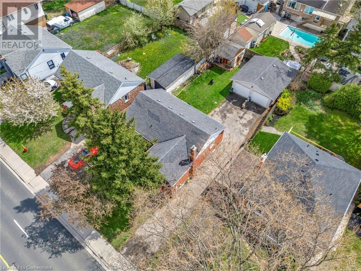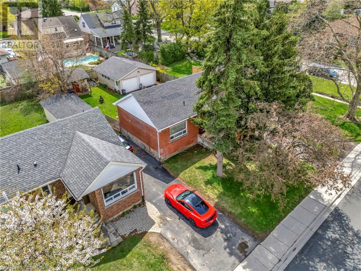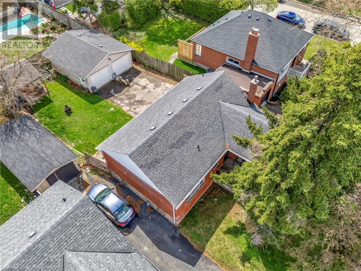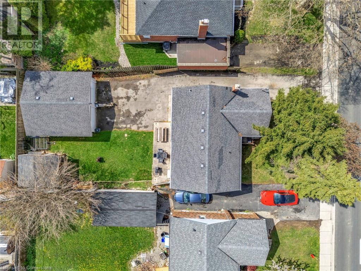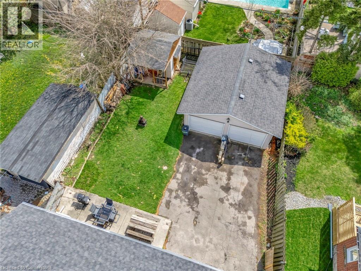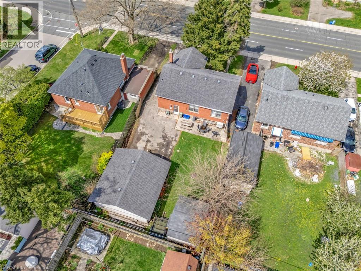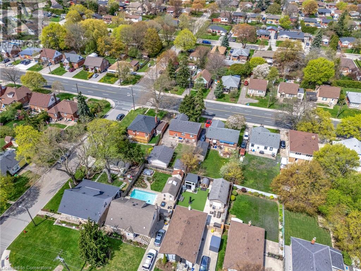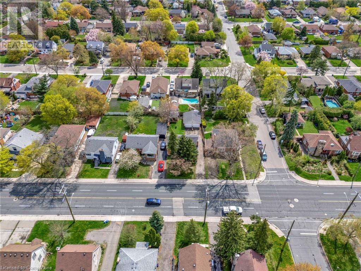3 卧室
1 浴室
900 sqft
平房
中央空调
风热取暖
$649,900
Amazing value in this west Hamilton Mountain bungalow situated on an oversized lot with tons of parking and huge detached garage! This 3BR home has the feeling of ultra spacious living given the super functional bungalow floorplan. The front living room features large window (2023), ultra charming cove crown moulding and sightlines from the front yard to the eat in kitchen! The luxury laminate floors (2023) throughout the main floor add a touch of modernity along with the recently updated 4pc bath (2023). You will notice that all 3 main floor bedrooms are spacious, and sun drenched with natural light! The kitchen is ready for your family dinners with tons of counter space, stainless steel appliances and perfect nook for an eat in area. Downstairs to the basement, you will find untapped potential with great ceiling height and separate entrance! Outside, you will be spoiled with a rare double car detached garage with hydro and auto garage door openers, perfect for any hobbyist! The concrete patio makes for a perfect summer BBQ hang outs and also a large custom-built shed for additional storage. This property is located steps from Mohawk College, Hillfield Strathallan, St. Joe’s west 5th campus & 6km to McMaster university! (id:43681)
房源概要
|
MLS® Number
|
40724410 |
|
房源类型
|
民宅 |
|
附近的便利设施
|
公共交通, 学校 |
|
设备类型
|
热水器 |
|
总车位
|
6 |
|
租赁设备类型
|
热水器 |
详 情
|
浴室
|
1 |
|
地上卧房
|
3 |
|
总卧房
|
3 |
|
家电类
|
洗碗机, 烘干机, 冰箱, 炉子, 洗衣机, 嵌入式微波炉 |
|
建筑风格
|
平房 |
|
地下室进展
|
部分完成 |
|
地下室类型
|
全部完成 |
|
施工种类
|
独立屋 |
|
空调
|
中央空调 |
|
外墙
|
砖 |
|
供暖方式
|
天然气 |
|
供暖类型
|
压力热风 |
|
储存空间
|
1 |
|
内部尺寸
|
900 Sqft |
|
类型
|
独立屋 |
|
设备间
|
市政供水 |
车 位
土地
|
入口类型
|
Road Access |
|
英亩数
|
无 |
|
土地便利设施
|
公共交通, 学校 |
|
污水道
|
城市污水处理系统 |
|
土地深度
|
120 Ft |
|
土地宽度
|
50 Ft |
|
规划描述
|
C |
房 间
| 楼 层 |
类 型 |
长 度 |
宽 度 |
面 积 |
|
地下室 |
其它 |
|
|
7'3'' x 9'5'' |
|
地下室 |
洗衣房 |
|
|
10'4'' x 13'4'' |
|
地下室 |
娱乐室 |
|
|
18'11'' x 14'7'' |
|
一楼 |
在厨房吃 |
|
|
10'4'' x 14'10'' |
|
一楼 |
客厅 |
|
|
10'3'' x 17'6'' |
|
一楼 |
卧室 |
|
|
12'4'' x 9'5'' |
|
一楼 |
卧室 |
|
|
11'7'' x 9'5'' |
|
一楼 |
主卧 |
|
|
12'11'' x 9'7'' |
|
一楼 |
四件套浴室 |
|
|
6'1'' x 9'7'' |
https://www.realtor.ca/real-estate/28280900/865-garth-street-hamilton


