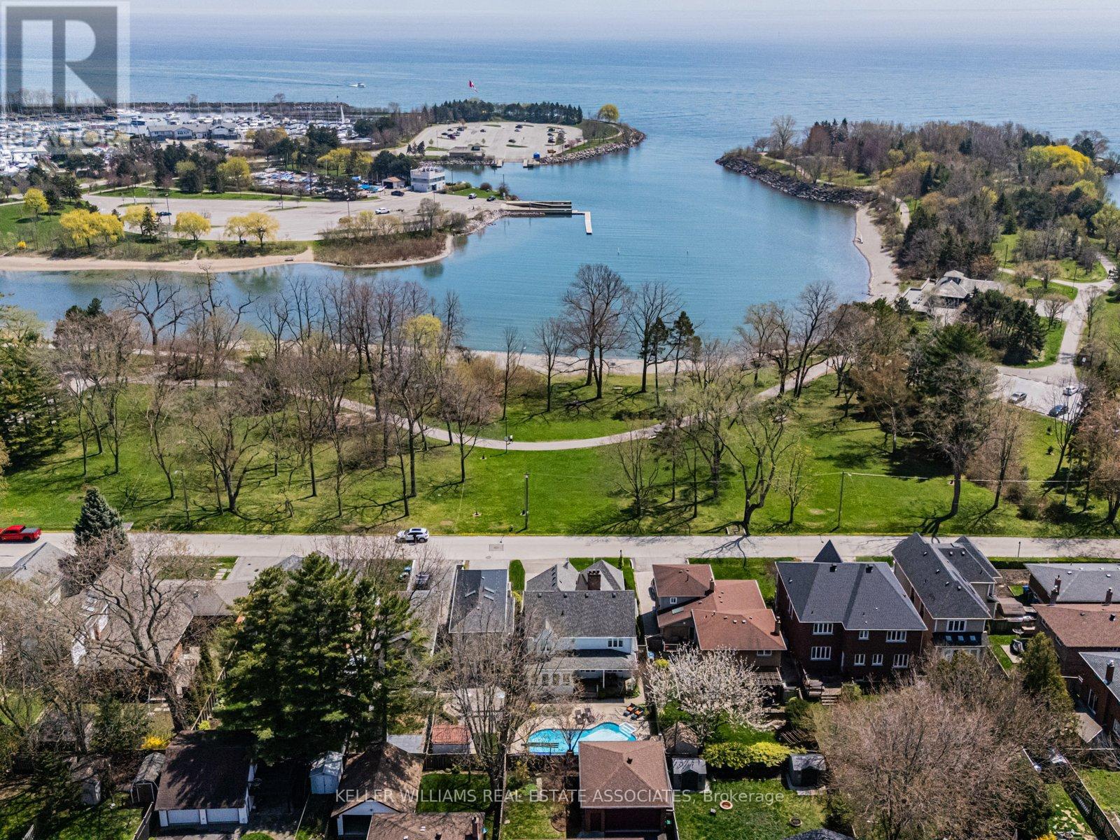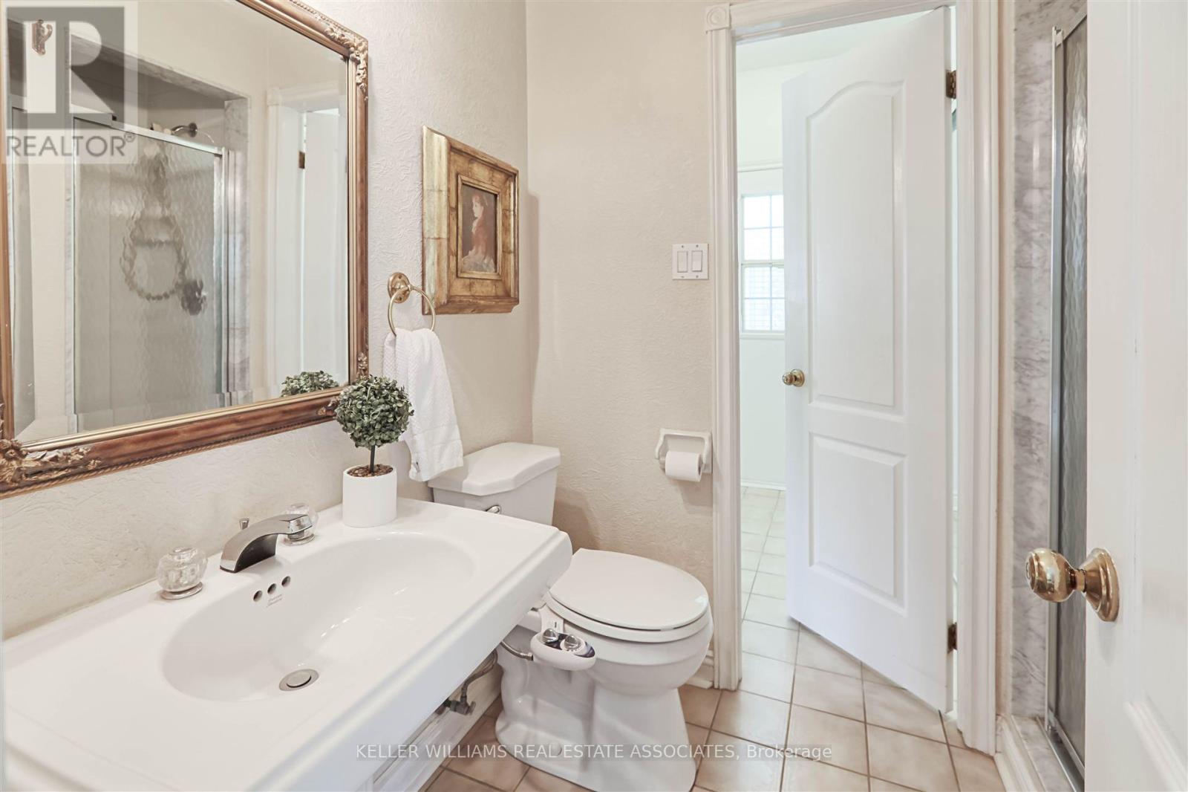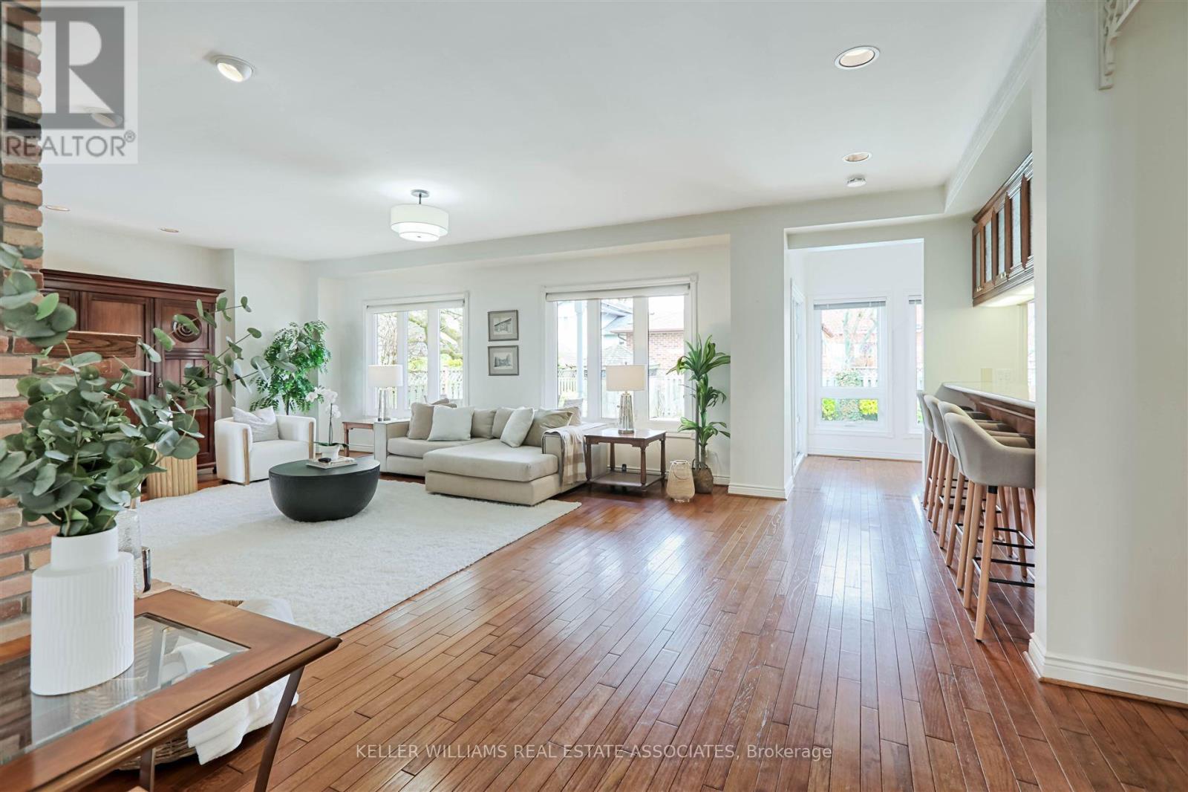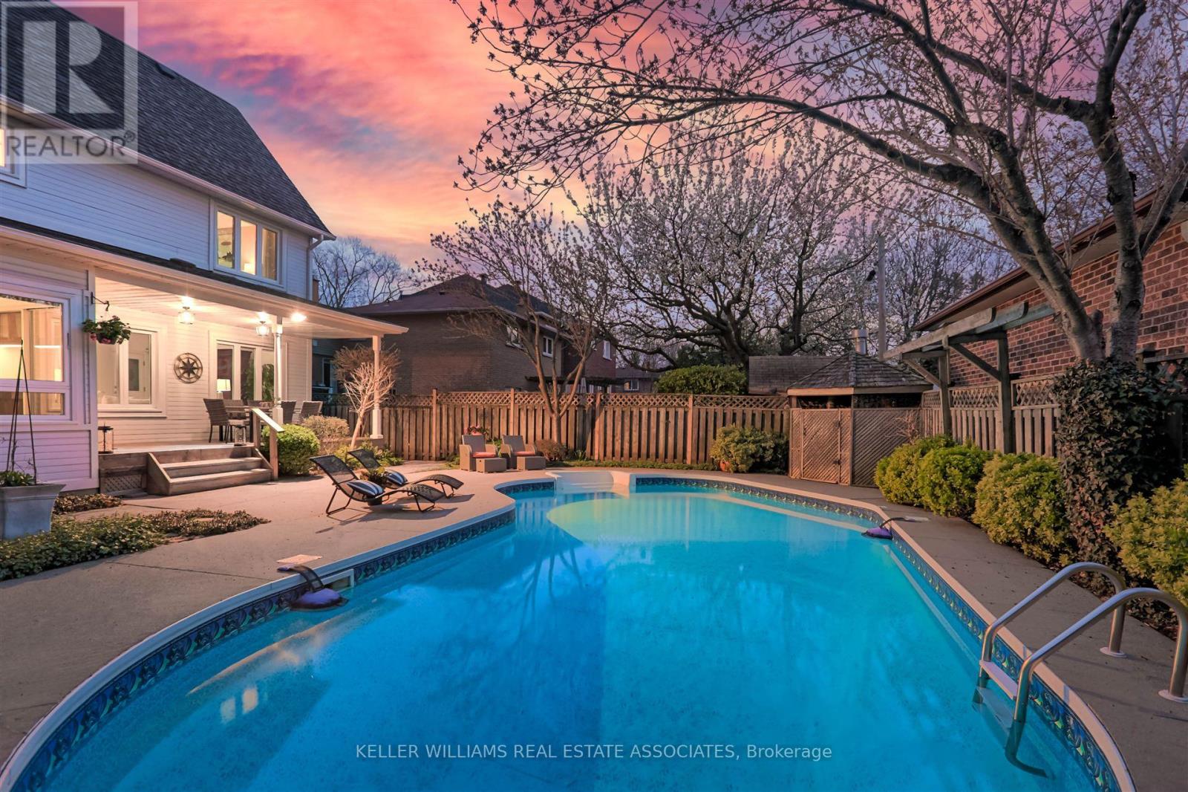599 Lakeside Avenue Mississauga (Lakeview), Ontario L5G 1N7

$2,998,000
Victorian Elegance Overlooking Lake Ontario Steps to the Beach, Yacht Club, and Lakefront Promenade. Welcome to this extraordinary David Small-designed Victorian home, offering sweeping views of Lake Ontario and a lifestyle of unparalleled convenience and charm. Just across the street from a pristine sandy beach and mere steps from the scenic lakefront promenade, this home beautifully marries classic Victorian architecture with modern luxury offering approximately 4700 sq.ft. of living space. Step inside to discover 9-foot ceilings on the main level, where an airy, sun-drenched open-concept layout provides the perfect setting for entertaining. The expansive kitchen flows effortlessly into a spacious great room with a cozy gas fireplace ideal for family gatherings or intimate dinner parties. Enjoy your morning coffee or evening sunset views from the large wraparound terrace, where the lake serves as a stunning backdrop. Upstairs, you'll find three generously sized bedrooms, with the potential for a fourth, offering ample space for families or home offices. The expansive lower level offers a spacious recreation room, and a generous-sized games room with ample storage space. Keep it as is, or easily add an additional bedroom & bathroom. Outdoor enthusiasts will appreciate the proximity to the beach, where you can paddle board, canoe, or cycle, while the private backyard oasis, complete with a saltwater pool, and entertainment patio invites relaxation without ever having to leave home. Conveniently located just 20 minutes from downtown Toronto, the Port Credit GO Station, Pearson Airport, and world-class hospitals, this home makes commuting a breeze. Highly rated schools are nearby, including Alan A. Martin, Mentor College, Blyth Academy. Enjoy the added benefit of walking to trendy shops, restaurants, the Port Credit Yacht Club, and the historic Adamson Estate. This is more than just a home...its a lifestyle by the lake. (id:43681)
Open House
现在这个房屋大家可以去Open House参观了!
2:00 pm
结束于:4:00 pm
2:00 pm
结束于:4:00 pm
房源概要
| MLS® Number | W12132722 |
| 房源类型 | 民宅 |
| 社区名字 | Lakeview |
| Easement | Unknown, None |
| 特征 | Flat Site, Lighting |
| 总车位 | 5 |
| Pool Features | Salt Water Pool |
| 泳池类型 | Inground Pool |
| 结构 | Patio(s), Porch |
| View Type | Lake View, Direct Water View |
| Water Front Name | Lake Ontario |
| 湖景类型 | 湖景房 |
详 情
| 浴室 | 3 |
| 地上卧房 | 3 |
| 总卧房 | 3 |
| Age | 31 To 50 Years |
| 公寓设施 | Fireplace(s) |
| 家电类 | Water Heater, 烘干机, 洗衣机 |
| 地下室进展 | 已装修 |
| 地下室类型 | 全完工 |
| 施工种类 | 独立屋 |
| 空调 | 中央空调 |
| 外墙 | 木头, Shingles |
| 壁炉 | 有 |
| Fireplace Total | 1 |
| Flooring Type | Carpeted, 混凝土, Hardwood |
| 地基类型 | 混凝土浇筑 |
| 供暖方式 | 天然气 |
| 供暖类型 | 压力热风 |
| 储存空间 | 2 |
| 内部尺寸 | 2500 - 3000 Sqft |
| 类型 | 独立屋 |
| 设备间 | 市政供水 |
车 位
| 附加车库 | |
| Garage |
土地
| 入口类型 | Public Road |
| 英亩数 | 无 |
| 污水道 | Sanitary Sewer |
| 土地深度 | 125 Ft |
| 土地宽度 | 50 Ft |
| 不规则大小 | 50 X 125 Ft |
房 间
| 楼 层 | 类 型 | 长 度 | 宽 度 | 面 积 |
|---|---|---|---|---|
| 二楼 | 主卧 | 6.02 m | 4.72 m | 6.02 m x 4.72 m |
| 二楼 | 第二卧房 | 5.84 m | 3.56 m | 5.84 m x 3.56 m |
| 二楼 | 第三卧房 | 5.56 m | 3.78 m | 5.56 m x 3.78 m |
| Lower Level | 娱乐,游戏房 | 6.91 m | 6.27 m | 6.91 m x 6.27 m |
| Lower Level | Games Room | 7.92 m | 5 m | 7.92 m x 5 m |
| Lower Level | 设备间 | 6.32 m | 3.35 m | 6.32 m x 3.35 m |
| Lower Level | Cold Room | 4.27 m | 1.68 m | 4.27 m x 1.68 m |
| 一楼 | 门厅 | 2.74 m | 2.74 m | 2.74 m x 2.74 m |
| 一楼 | 客厅 | 14.75 m | 3.05 m | 14.75 m x 3.05 m |
| 一楼 | 餐厅 | 4.42 m | 3.75 m | 4.42 m x 3.75 m |
| 一楼 | 大型活动室 | 8.13 m | 5.49 m | 8.13 m x 5.49 m |
| 一楼 | 厨房 | 3.96 m | 3.35 m | 3.96 m x 3.35 m |
| 一楼 | Eating Area | 4.57 m | 2.13 m | 4.57 m x 2.13 m |
| 一楼 | Mud Room | 1.91 m | 1.52 m | 1.91 m x 1.52 m |
https://www.realtor.ca/real-estate/28278903/599-lakeside-avenue-mississauga-lakeview-lakeview















































