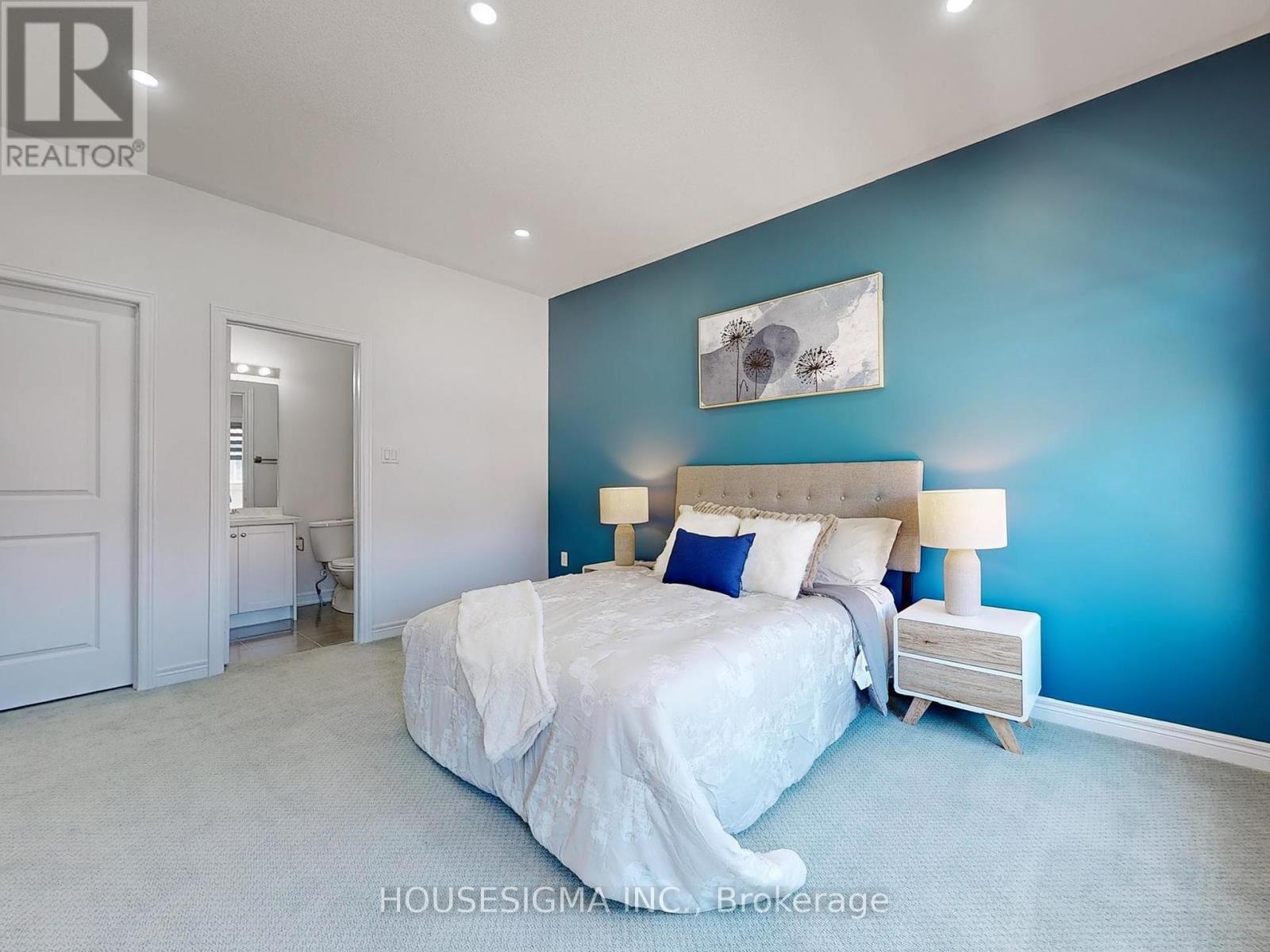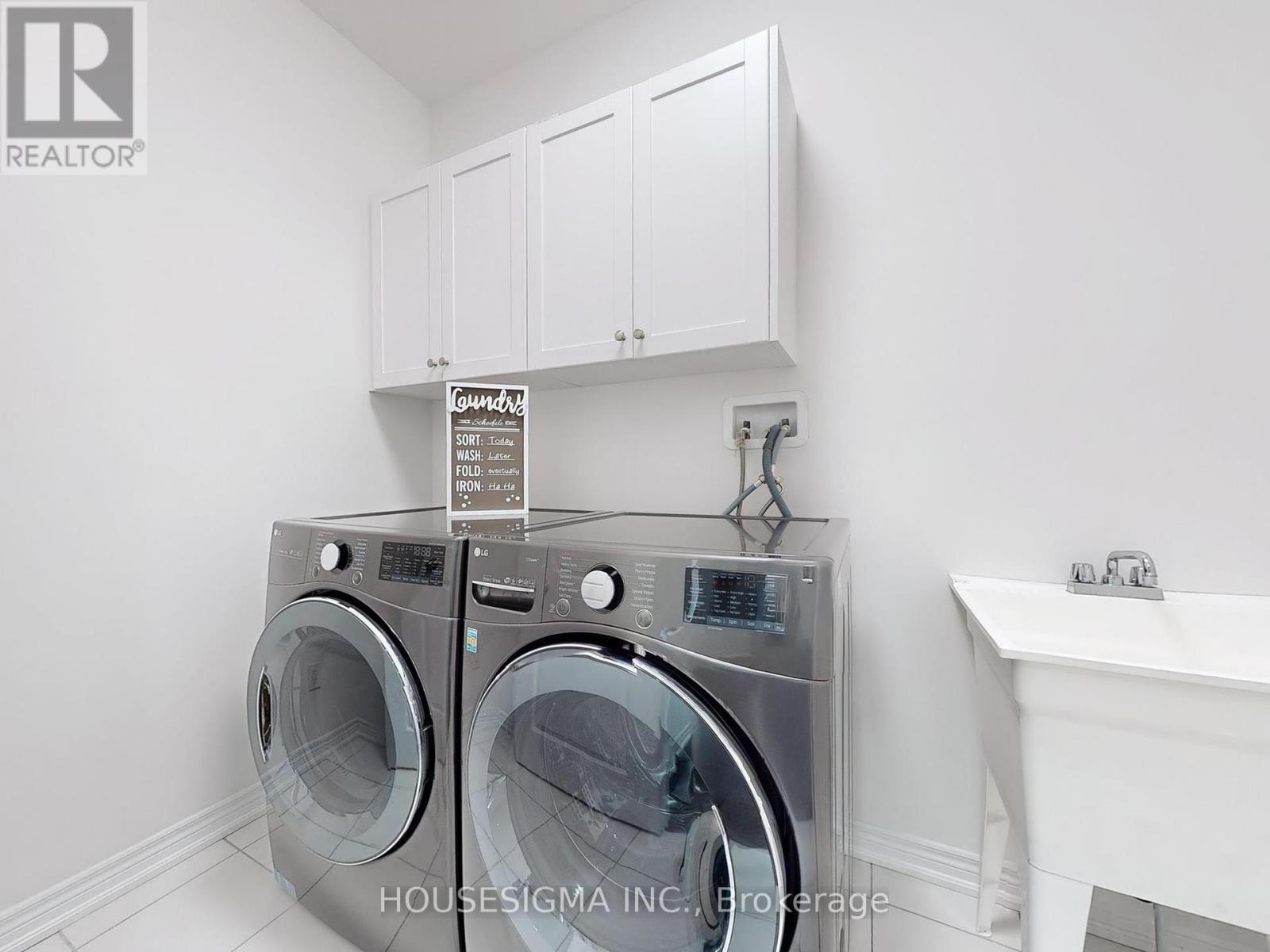160 Boundary Boulevard Whitchurch-Stouffville (Stouffville), Ontario L4A 4W3

$1,548,000
Over $150K in upgrades!! Welcome to this spacious 4+1 Bed and 5 Bath, tastefully upgraded house in a desirable neighborhood. Premium lot backing to scenic Strawberry Farm w/amazing views (no neighbors behind!). Offering over 3000 sft of total living space, this house boasts bright open concept layout with soaring 9ft ceilings on main and second floor. Gourmet custom Kitchen feat. chefs counter, mini bar, upgraded taller upper cabinets, under cabinet lighting, quartz countertop/backsplash w/waterfall, built-in micro/oven and high-end SS appliances. Waffle ceiling/accent wall in great room, porcelain tiles & upgraded hardwood flooring. freestanding tub/glass shower, pot lights. water softener, electric car charger R/I. Located steps from Sunnyridge park, walking trails, elementary school and 5 mins drive to GO station with easy access to HWY 404 and 407. BONUS: Professionally finished WALK OUT BASEMENT with 3 pcs washroom, Kitchen and separate Laundry R/I. (id:43681)
Open House
现在这个房屋大家可以去Open House参观了!
2:00 pm
结束于:4:00 pm
2:00 pm
结束于:4:00 pm
房源概要
| MLS® Number | N12132295 |
| 房源类型 | 民宅 |
| 社区名字 | Stouffville |
| 附近的便利设施 | 学校 |
| 特征 | Ravine |
| 总车位 | 4 |
详 情
| 浴室 | 5 |
| 地上卧房 | 4 |
| 地下卧室 | 1 |
| 总卧房 | 5 |
| Age | 0 To 5 Years |
| 公寓设施 | Fireplace(s) |
| 家电类 | Water Softener, Water Heater, Water Meter, Blinds, Cooktop, 洗碗机, 烘干机, Humidifier, 烤箱, 洗衣机, 冰箱 |
| 地下室进展 | 已装修 |
| 地下室功能 | Separate Entrance, Walk Out |
| 地下室类型 | N/a (finished) |
| 施工种类 | 独立屋 |
| 空调 | 中央空调 |
| 外墙 | 砖 |
| 壁炉 | 有 |
| Flooring Type | Porcelain Tile |
| 地基类型 | 混凝土 |
| 客人卫生间(不包含洗浴) | 1 |
| 供暖方式 | 天然气 |
| 供暖类型 | 压力热风 |
| 储存空间 | 2 |
| 内部尺寸 | 2000 - 2500 Sqft |
| 类型 | 独立屋 |
| 设备间 | 市政供水 |
车 位
| 附加车库 | |
| Garage |
土地
| 英亩数 | 无 |
| 围栏类型 | Fenced Yard |
| 土地便利设施 | 学校 |
| 污水道 | Sanitary Sewer |
| 土地深度 | 101 Ft ,9 In |
| 土地宽度 | 36 Ft ,1 In |
| 不规则大小 | 36.1 X 101.8 Ft |
房 间
| 楼 层 | 类 型 | 长 度 | 宽 度 | 面 积 |
|---|---|---|---|---|
| 地下室 | 客厅 | 8.77 m | 4.57 m | 8.77 m x 4.57 m |
| 地下室 | 卧室 | 4 m | 2.7 m | 4 m x 2.7 m |
| Upper Level | 主卧 | 3.96 m | 4.88 m | 3.96 m x 4.88 m |
| Upper Level | 第二卧房 | 3.96 m | 4.78 m | 3.96 m x 4.78 m |
| Upper Level | 第三卧房 | 3.36 m | 3.77 m | 3.36 m x 3.77 m |
| Upper Level | Bedroom 4 | 2.74 m | 3.53 m | 2.74 m x 3.53 m |
| 一楼 | 大型活动室 | 4.88 m | 3.71 m | 4.88 m x 3.71 m |
| 一楼 | 厨房 | 3.51 m | 3.66 m | 3.51 m x 3.66 m |
| 一楼 | Eating Area | 3.51 m | 2.74 m | 3.51 m x 2.74 m |
| 一楼 | 客厅 | 3.15 m | 4.27 m | 3.15 m x 4.27 m |







































