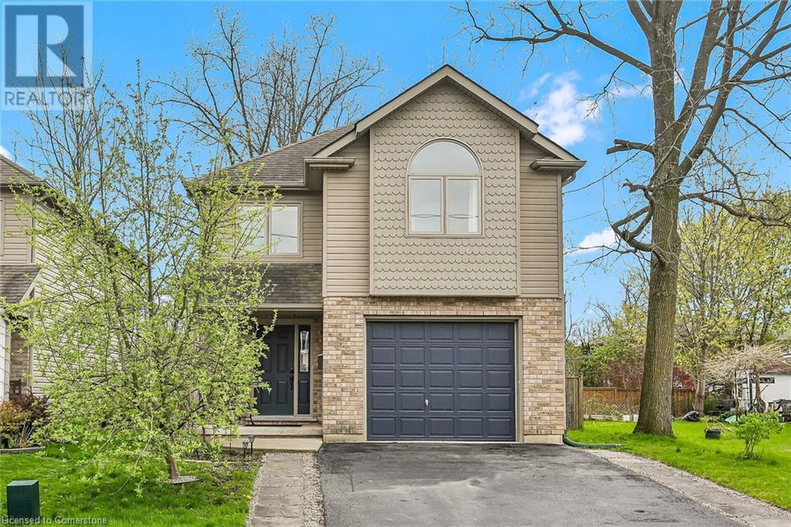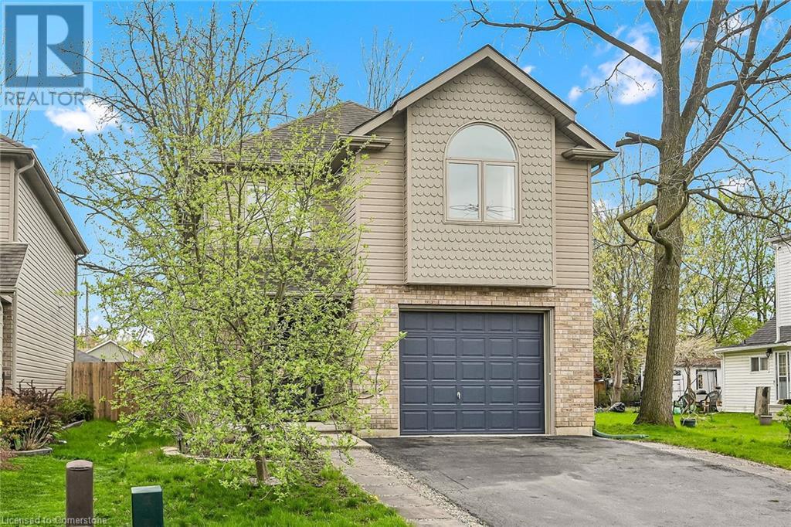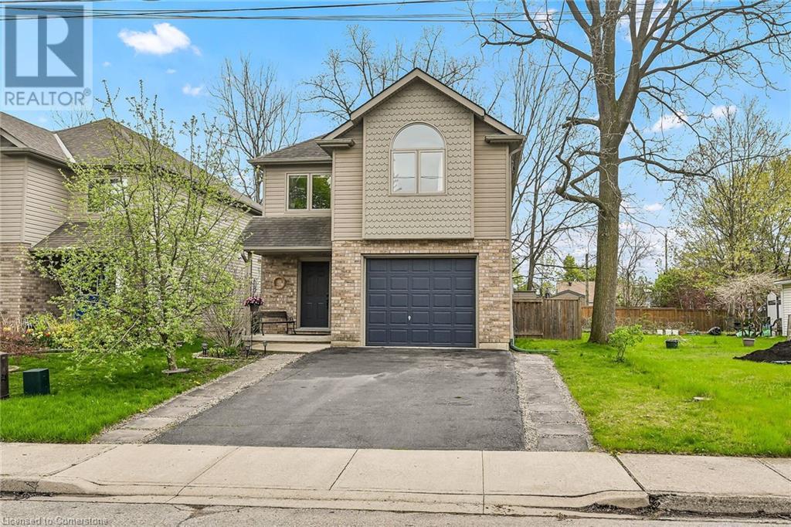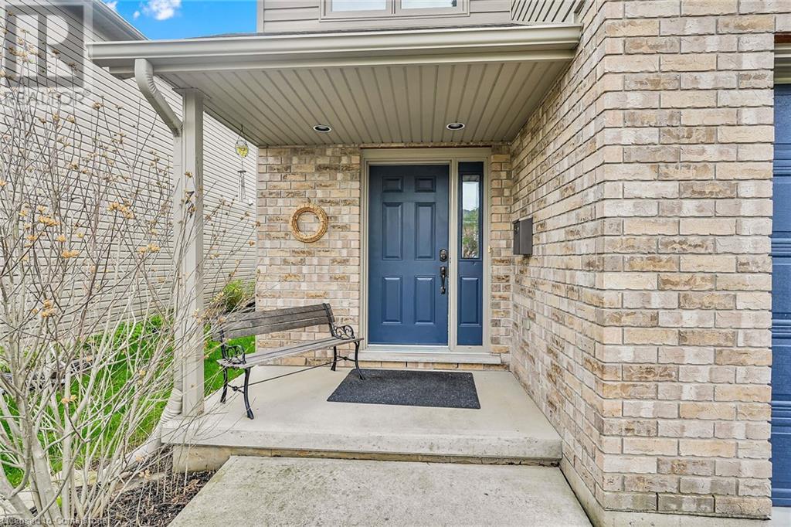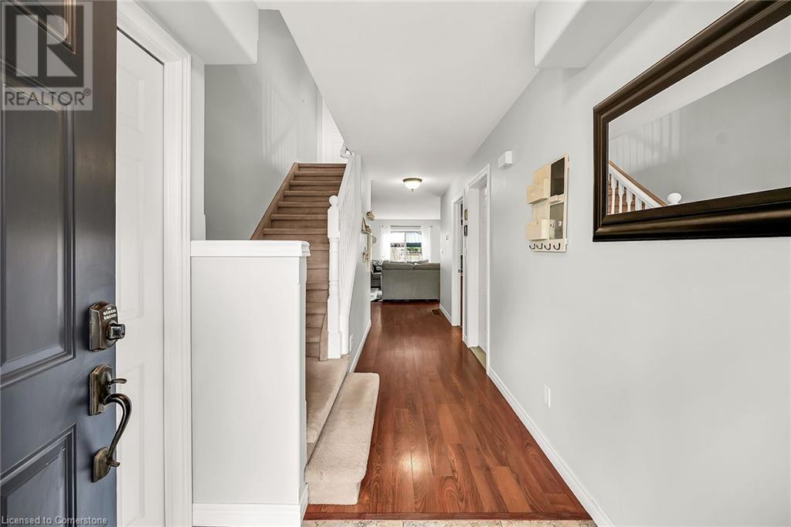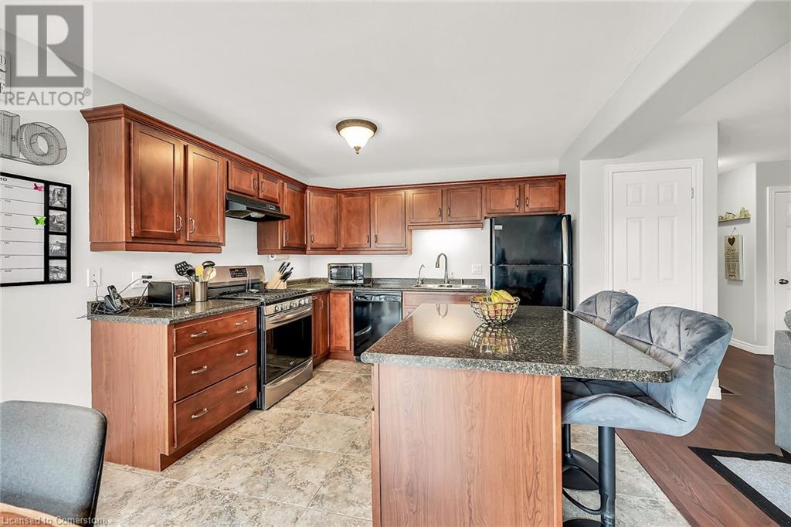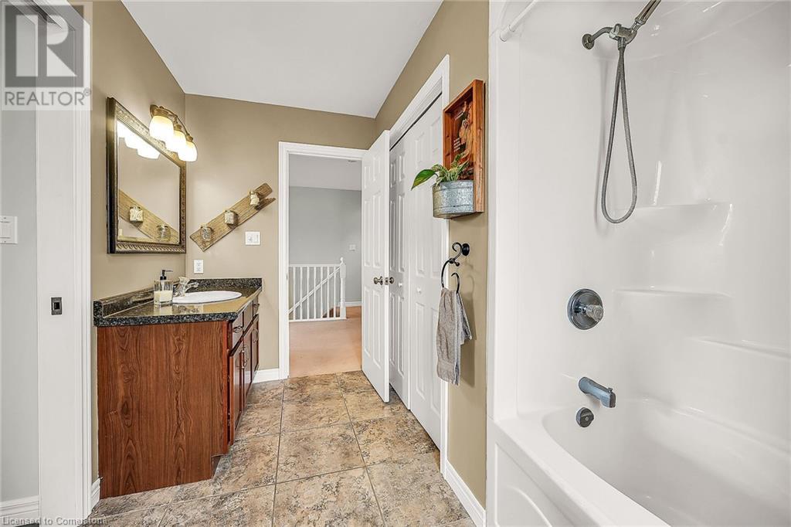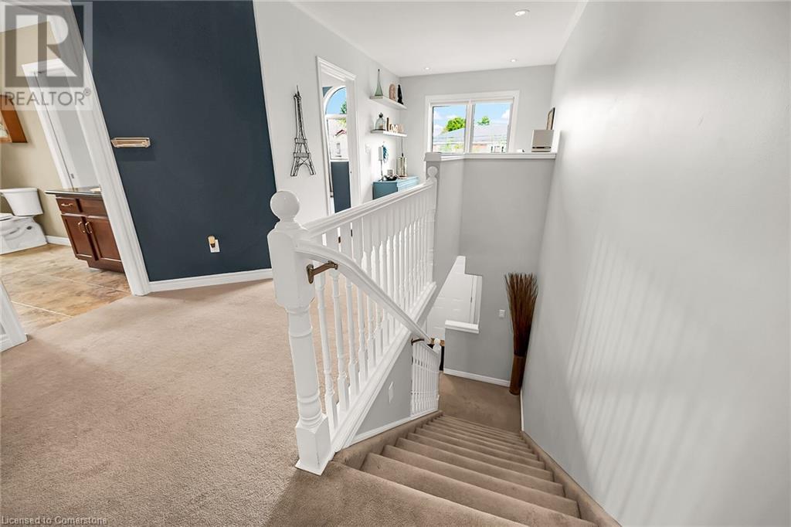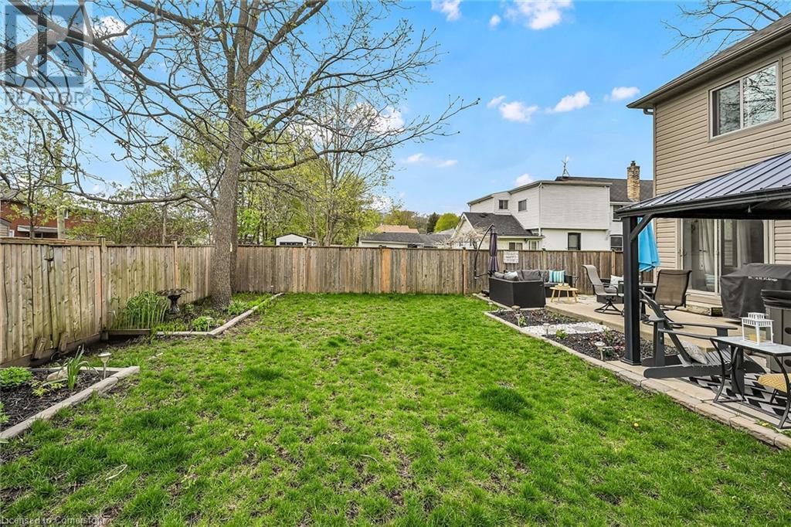3 卧室
2 浴室
2190 sqft
两层
中央空调
风热取暖
$699,900
Bright and beautiful 15 year old 2 storey, 3 bedroom home on a quiet street in West Brant with almost 1840 square feet above grade, plus partially finished basement-cool teen hang out area (low ceiling height - great for little ones!). The house features an open concept living space with maple look cabinetry, stainless steel applances, a handy work island/breakfast nook and a convenient patio door walk out near the dining area. Upstairs includes three good size bedrooms, including the master bedroom with cathedralled ceiling next to the palladium window, and laminate flooring. Four piece bath upstairs, and a two piece downstairs. Laundry is on the bedroom level and can be hidden away behind closet doors. Nice private back yard with mature trees and perennial gardens, amazing hot tub under a steel gazebo, nice concrete/flagstone sitting areas and is completely fenced. Mechanicall, the house is serviced by municipal services, has a high efficiency gas furnace, newer central air(2022), hot water heater is owned (2017), n/gas hook-up outside, water softener and sump pump in the basement. Great curb appeal in the front with nice double wide asphalt driveway, and a single car garage. Nothing to worry about in this solid well maintained home! (id:43681)
房源概要
|
MLS® Number
|
40726135 |
|
房源类型
|
民宅 |
|
附近的便利设施
|
学校 |
|
设备类型
|
没有 |
|
特征
|
铺设车道, Sump Pump |
|
总车位
|
3 |
|
租赁设备类型
|
没有 |
|
结构
|
棚 |
详 情
|
浴室
|
2 |
|
地上卧房
|
3 |
|
总卧房
|
3 |
|
家电类
|
Central Vacuum, 洗碗机, 烘干机, 冰箱, Water Meter, 洗衣机, Gas 炉子(s), 窗帘, Hot Tub |
|
建筑风格
|
2 层 |
|
地下室进展
|
部分完成 |
|
地下室类型
|
Partial (partially Finished) |
|
施工日期
|
2010 |
|
施工种类
|
独立屋 |
|
空调
|
中央空调 |
|
外墙
|
砖, 乙烯基壁板 |
|
Fire Protection
|
Smoke Detectors |
|
地基类型
|
混凝土浇筑 |
|
客人卫生间(不包含洗浴)
|
1 |
|
供暖方式
|
天然气 |
|
供暖类型
|
压力热风 |
|
储存空间
|
2 |
|
内部尺寸
|
2190 Sqft |
|
类型
|
独立屋 |
|
设备间
|
市政供水 |
车 位
土地
|
入口类型
|
Road Access |
|
英亩数
|
无 |
|
土地便利设施
|
学校 |
|
污水道
|
城市污水处理系统 |
|
土地深度
|
103 Ft |
|
土地宽度
|
37 Ft |
|
规划描述
|
F-rc |
房 间
| 楼 层 |
类 型 |
长 度 |
宽 度 |
面 积 |
|
二楼 |
四件套浴室 |
|
|
Measurements not available |
|
二楼 |
洗衣房 |
|
|
6'0'' x 3'4'' |
|
二楼 |
卧室 |
|
|
11'9'' x 11'3'' |
|
二楼 |
卧室 |
|
|
17'10'' x 11'2'' |
|
二楼 |
主卧 |
|
|
16'4'' x 14'2'' |
|
一楼 |
两件套卫生间 |
|
|
Measurements not available |
|
一楼 |
客厅 |
|
|
16'5'' x 12'0'' |
|
一楼 |
厨房 |
|
|
17'10'' x 10'10'' |
https://www.realtor.ca/real-estate/28276643/74-richardson-street-brantford


