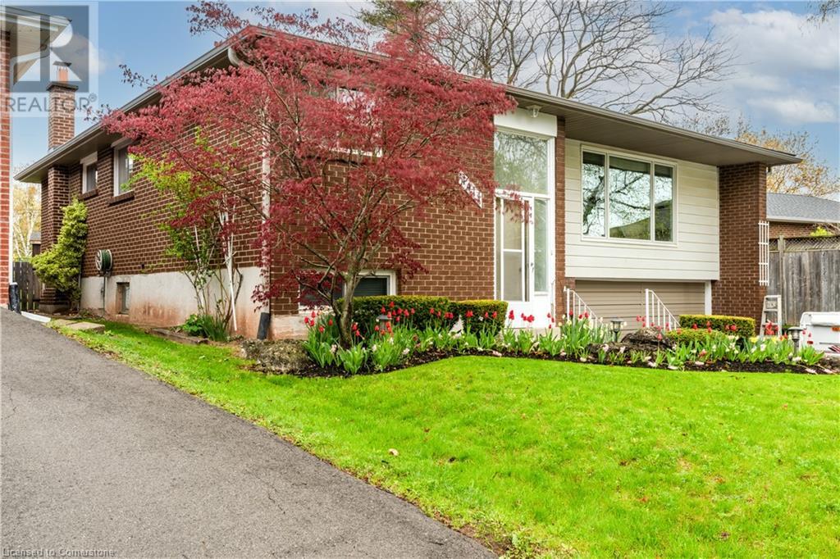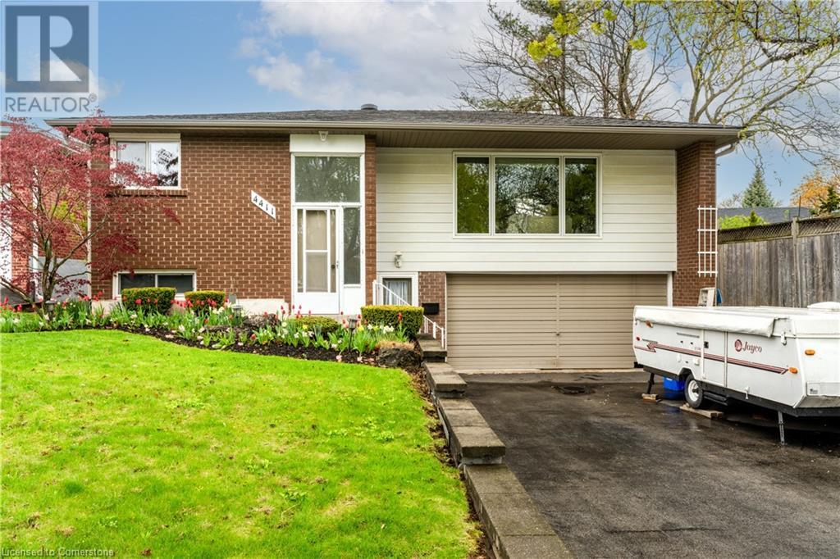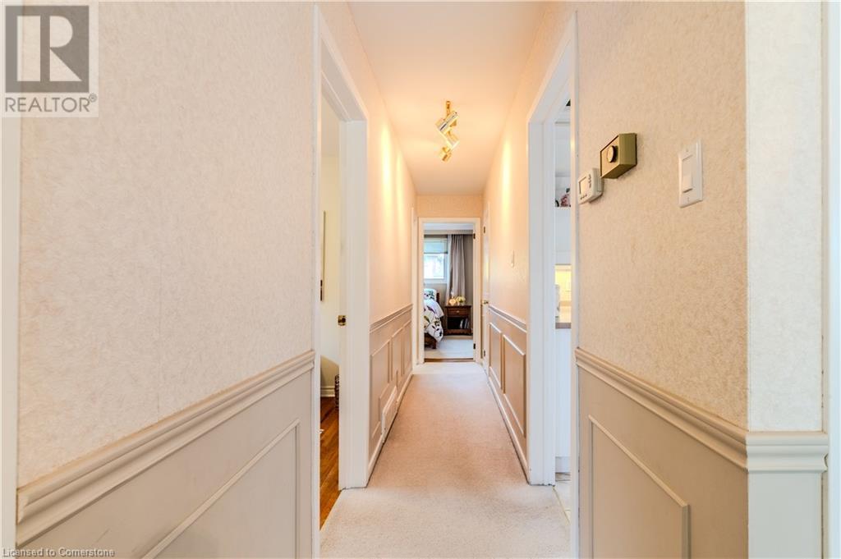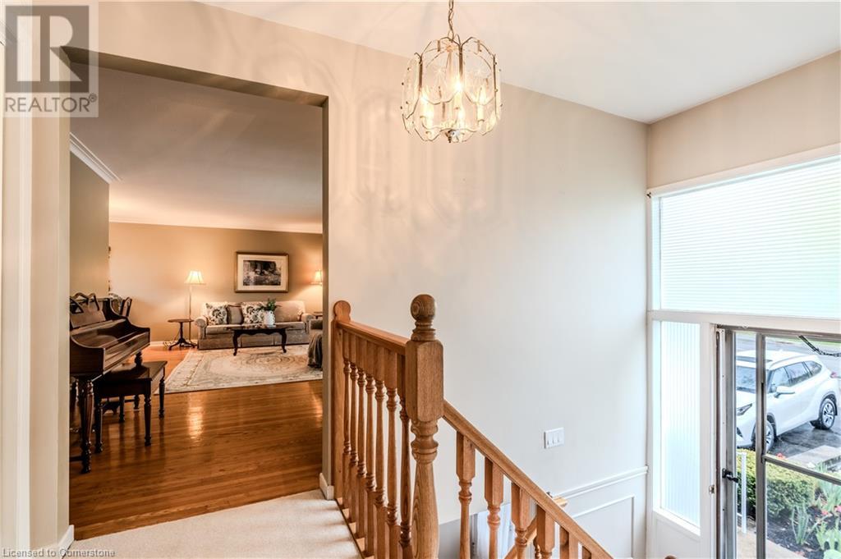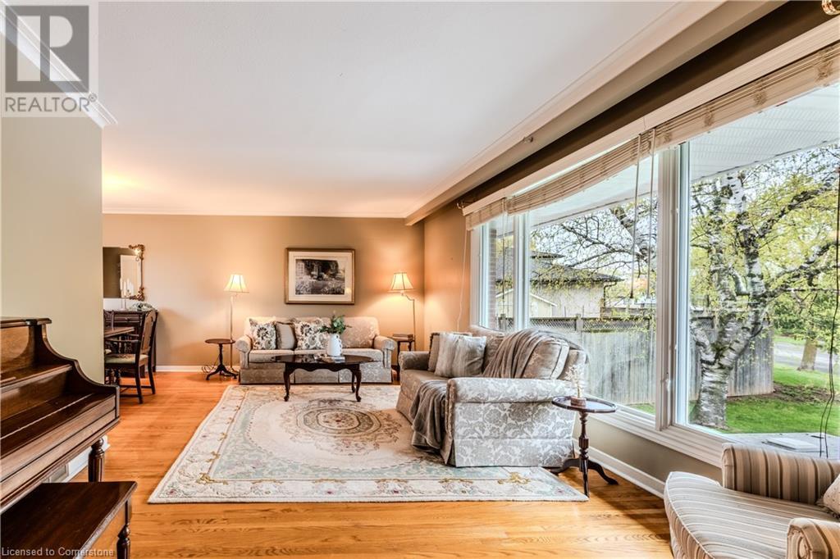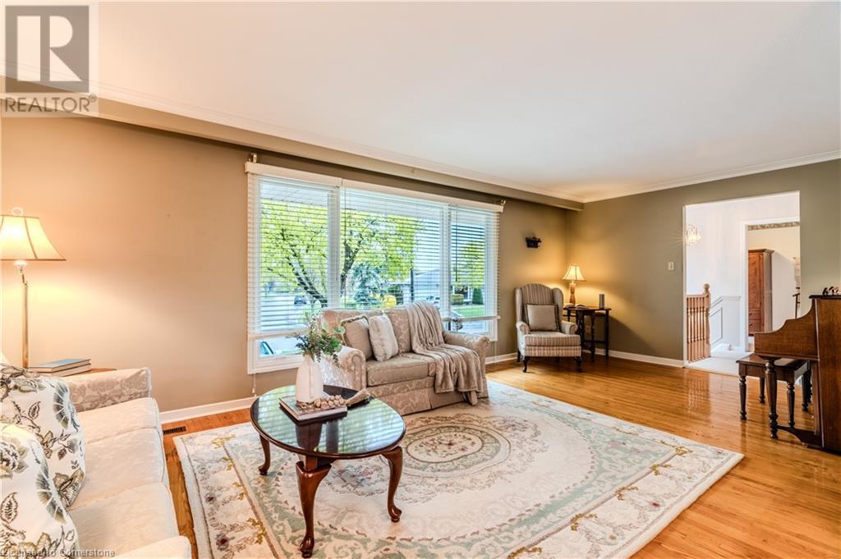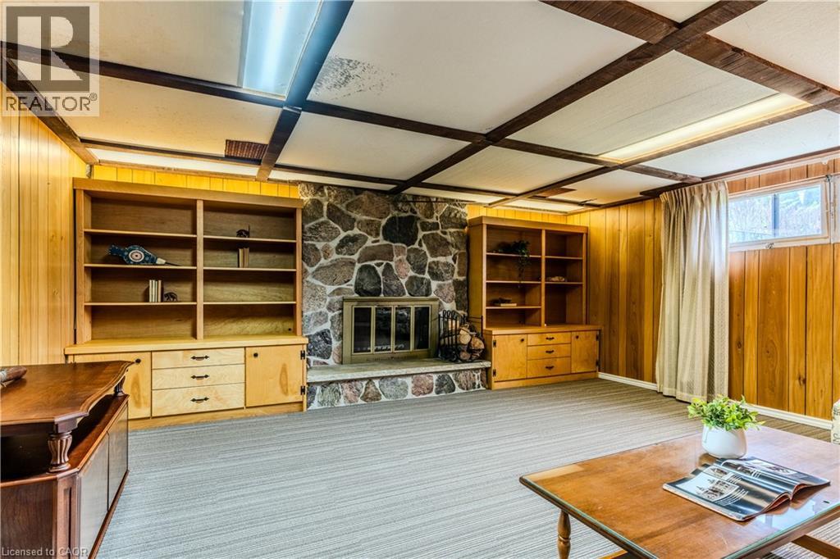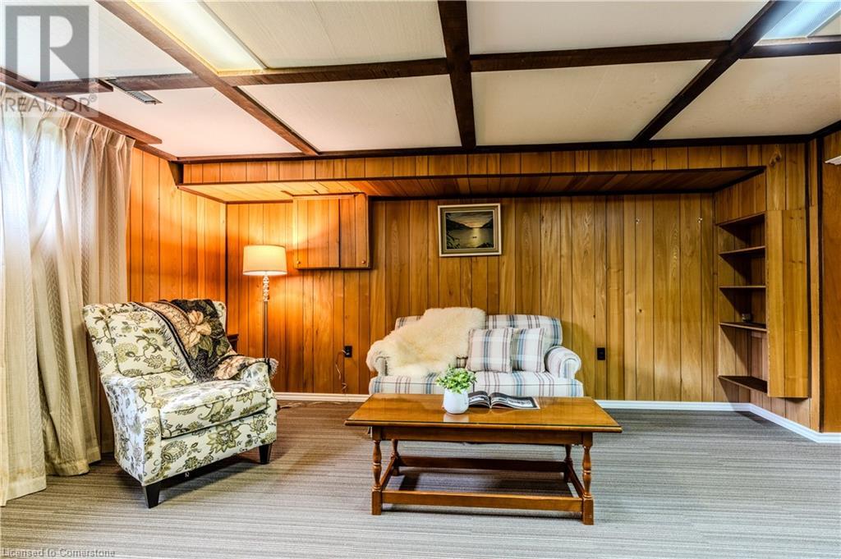4411 Longmoor Drive Burlington, Ontario L7L 1X8

$989,900
Some homes have personality. Others have class. A few have soul. This one has a bit of it all—plus the perfect space for your family to grow, connect, and thrive! Situated in the highly sought after and family-friendly Longmoor area of Burlington, this spacious home, lovingly maintained by its original owners is hitting the market for the first time! Even before you enter this home, a lush, well-manicured front yard invitingly escorts you in. The spacious living and dining area is bathed in natural light, thanks to large windows that bring the outdoors in. This bright and airy main level features 3 generously sized bedrooms and a full bathroom with ensuite access from the primary bedroom. Warmth and openness define the flow and feel of this inviting space. From the sun-kissed kitchen, illuminated by a generous skylight, imagine tending to the family meal on the cooktop while watching loved ones laugh and play in the expansive backyard. And when the moment calls, you simply step through the kitchen’s direct access to the backyard, ready to join the laughter beneath open skies. Step into a welcoming retreat on the lower level, where a wood-burning fireplace nestles into a striking natural stone wall—an eye-catching centerpiece that radiates rustic charm. The open-concept layout provides generous space for both relaxed evenings and lively gatherings, wrapped in rich textures and warm tones that create a true sense of comfort and escape. Located within walking distance to Nelson Park, Nelson High School, and Pauline Johnson Elementary—ranked the #1 elementary school in Burlington with easy access to bike paths, trails, local shopping, the GO station, QEW, 407, the lakefront, sporting facilities, and more, this is an opportunity you wouldn’t want to miss. This isn’t just a house— it’s where you could make everyday moments lasting memories **Electrical panel replaced 2025, Airconditioning replaced 2023, 2 Bedrooms painted 2025** (id:43681)
Open House
现在这个房屋大家可以去Open House参观了!
2:00 pm
结束于:4:00 pm
2:00 pm
结束于:4:00 pm
房源概要
| MLS® Number | 40719295 |
| 房源类型 | 民宅 |
| 附近的便利设施 | 公园, 礼拜场所, 游乐场, 公共交通, 学校, 购物 |
| 社区特征 | School Bus |
| 设备类型 | 热水器 |
| 特征 | 铺设车道, Skylight |
| 总车位 | 6 |
| 租赁设备类型 | 热水器 |
| 结构 | 棚 |
| View Type | City View |
详 情
| 浴室 | 2 |
| 地上卧房 | 3 |
| 地下卧室 | 1 |
| 总卧房 | 4 |
| 家电类 | 洗碗机, 烘干机, Freezer, 冰箱, Water Meter, 洗衣机, Hood 电扇, 窗帘 |
| 建筑风格 | Raised Bungalow |
| 地下室进展 | 已装修 |
| 地下室类型 | 全完工 |
| 施工种类 | 独立屋 |
| 空调 | 中央空调 |
| 外墙 | 铝壁板, 砖 |
| Fire Protection | Smoke Detectors |
| 壁炉燃料 | 木头 |
| 壁炉 | 有 |
| Fireplace Total | 1 |
| 壁炉类型 | 其他-见备注 |
| 客人卫生间(不包含洗浴) | 1 |
| 供暖方式 | 天然气 |
| 供暖类型 | 压力热风 |
| 储存空间 | 1 |
| 内部尺寸 | 1913 Sqft |
| 类型 | 独立屋 |
| 设备间 | 市政供水 |
车 位
| 附加车库 |
土地
| 入口类型 | Highway Access, Highway Nearby |
| 英亩数 | 无 |
| 围栏类型 | Fence |
| 土地便利设施 | 公园, 宗教场所, 游乐场, 公共交通, 学校, 购物 |
| 污水道 | 城市污水处理系统 |
| 土地深度 | 131 Ft |
| 土地宽度 | 55 Ft |
| 规划描述 | R3.2 |
房 间
| 楼 层 | 类 型 | 长 度 | 宽 度 | 面 积 |
|---|---|---|---|---|
| 地下室 | 家庭房 | 16'1'' x 16'2'' | ||
| 地下室 | 洗衣房 | 7'2'' x 11'7'' | ||
| 地下室 | 其它 | 6'8'' x 11'11'' | ||
| 地下室 | 两件套卫生间 | 5'0'' x 3'6'' | ||
| 地下室 | 卧室 | 9'0'' x 11'9'' | ||
| 地下室 | 其它 | 9'7'' x 8'11'' | ||
| 一楼 | 其它 | 3'4'' x 4'11'' | ||
| 一楼 | 其它 | 3'1'' x 14'6'' | ||
| 一楼 | 四件套浴室 | 9'1'' x 5'0'' | ||
| 一楼 | 卧室 | 9'1'' x 8'10'' | ||
| 一楼 | 卧室 | 9'1'' x 11'8'' | ||
| 一楼 | 主卧 | 16'1'' x 11'2'' | ||
| 一楼 | 厨房 | 14'6'' x 8'10'' | ||
| 一楼 | 餐厅 | 10'4'' x 9'2'' | ||
| 一楼 | 客厅 | 21'5'' x 11'3'' | ||
| 一楼 | 门厅 | 6'8'' x 6'0'' |
https://www.realtor.ca/real-estate/28276644/4411-longmoor-drive-burlington

