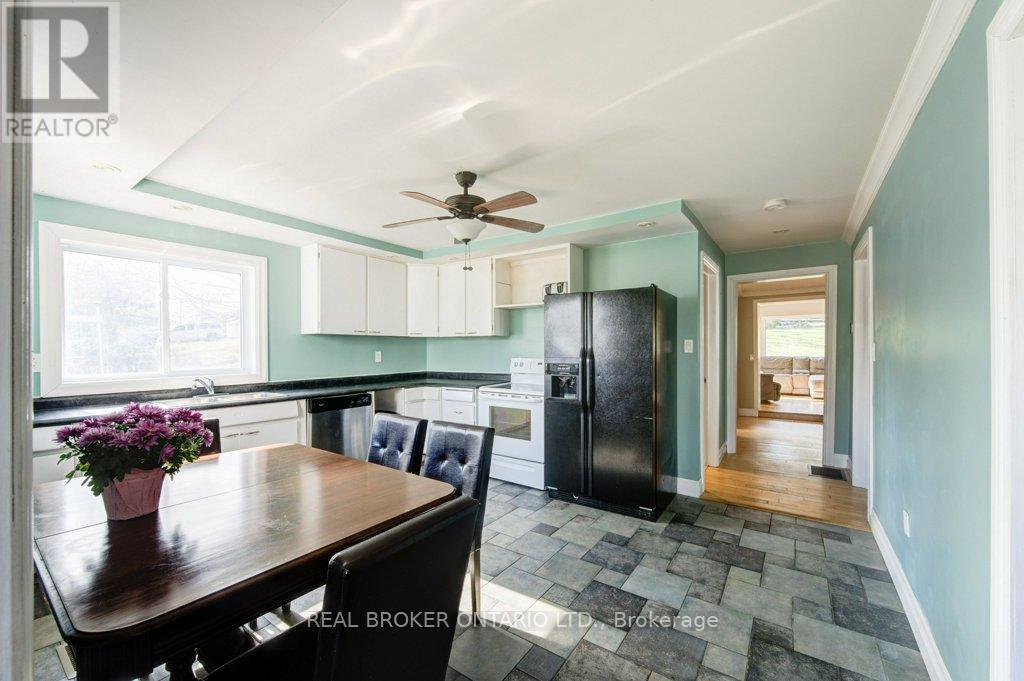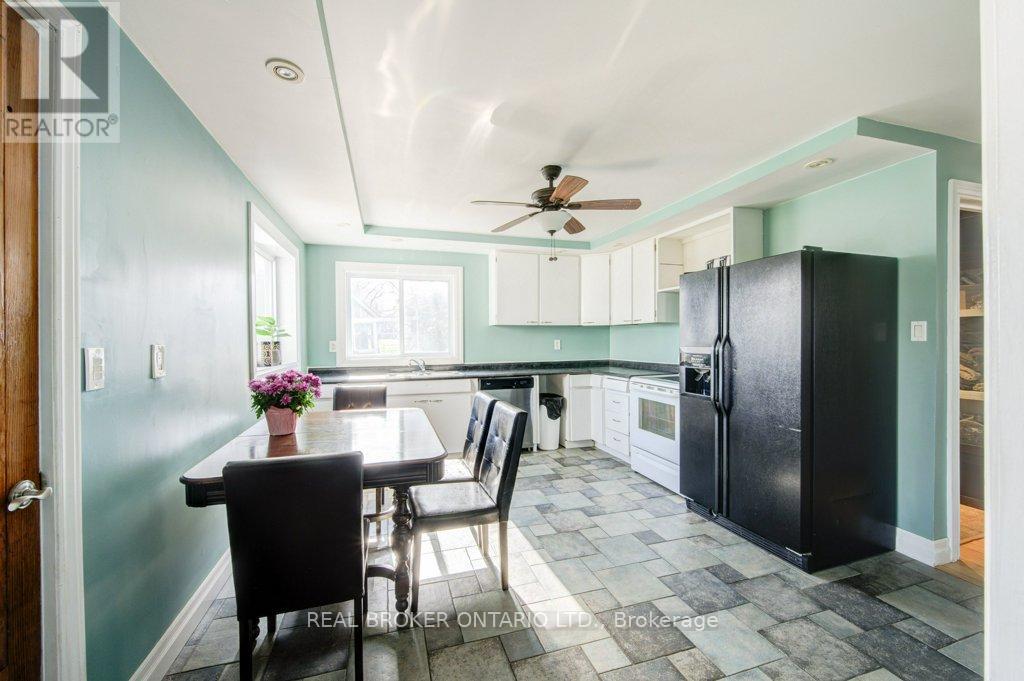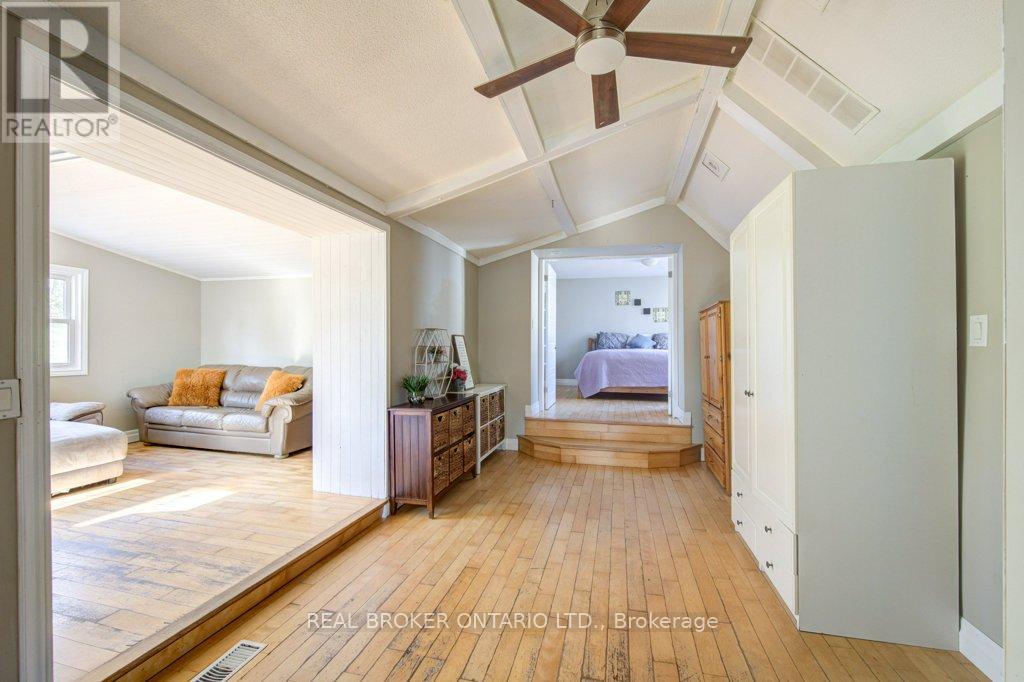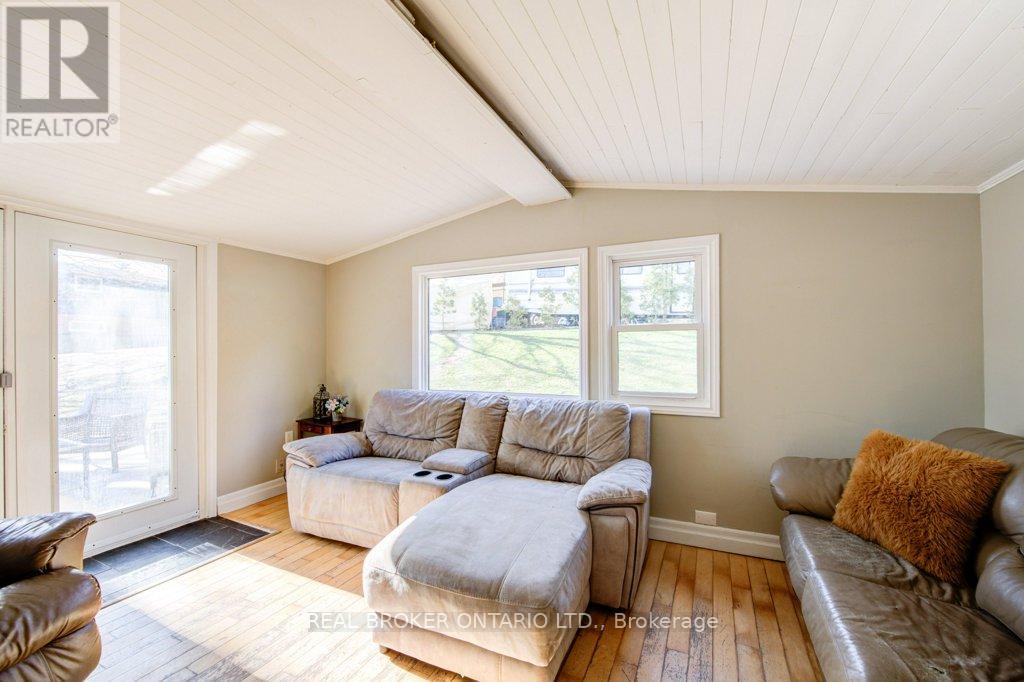3 卧室
1 浴室
1100 - 1500 sqft
平房
中央空调
风热取暖
$575,000
This inviting 3-bedroom, 1-bath home offers more than 1,200 sqft of living space, perfect for those looking to escape the hustle and bustle without sacrificing convenience. Whether you're a first-time buyer, downsizer, or hobbyist, this property offers a unique blend of comfort, functionality, and rural tranquillity. Set against the backdrop of open farm fields, this home truly captures the peaceful essence of country living while still being just minutes from Woodstock and all its amenities shopping, dining, schools, healthcare, and more. As you arrive, you'll appreciate the home's unassuming exterior, which opens into a space that is larger than it looks, with an easy, comfortable layout designed for everyday living. The living areas are cozy yet spacious, with lots of natural light throughout. Each of the three bedrooms provides a restful retreat, and the full bathroom is conveniently located and well-kept. What truly sets this property apart is the approx 30x40 shop, ideal for the auto enthusiast, tinkerer, or anyone looking for a dedicated workspace. Complete with a newer car hoist, this outbuilding adds incredible value and flexibility to the home, making it a perfect fit for a hobbyist or small business owner. The large lot offers plenty of room to roam, garden, or entertain, and with open farmland at the rear, you'll enjoy both privacy and scenic views year-round. Additional highlights include ample driveway parking, potential for further customization, and that unbeatable country feel with all the perks of town just minutes away. (id:43681)
房源概要
|
MLS® Number
|
X12131643 |
|
房源类型
|
民宅 |
|
社区名字
|
Rural East Zorra-Tavistock |
|
附近的便利设施
|
公园 |
|
总车位
|
12 |
详 情
|
浴室
|
1 |
|
地上卧房
|
3 |
|
总卧房
|
3 |
|
Age
|
100+ Years |
|
家电类
|
Water Softener, Water Heater, 洗碗机, 烘干机, 炉子, 洗衣机, 冰箱 |
|
建筑风格
|
平房 |
|
地下室类型
|
Crawl Space |
|
施工种类
|
独立屋 |
|
空调
|
中央空调 |
|
外墙
|
乙烯基壁板 |
|
Fire Protection
|
Smoke Detectors |
|
地基类型
|
石 |
|
供暖方式
|
天然气 |
|
供暖类型
|
压力热风 |
|
储存空间
|
1 |
|
内部尺寸
|
1100 - 1500 Sqft |
|
类型
|
独立屋 |
车 位
土地
|
英亩数
|
无 |
|
土地便利设施
|
公园 |
|
污水道
|
Septic System |
|
土地深度
|
198 Ft |
|
土地宽度
|
112 Ft |
|
不规则大小
|
112 X 198 Ft |
|
规划描述
|
Rr |
房 间
| 楼 层 |
类 型 |
长 度 |
宽 度 |
面 积 |
|
一楼 |
门厅 |
3.28 m |
2.11 m |
3.28 m x 2.11 m |
|
一楼 |
厨房 |
4.52 m |
3.73 m |
4.52 m x 3.73 m |
|
一楼 |
卧室 |
3.2 m |
3.05 m |
3.2 m x 3.05 m |
|
一楼 |
卧室 |
3.17 m |
2.21 m |
3.17 m x 2.21 m |
|
一楼 |
主卧 |
3.51 m |
3.84 m |
3.51 m x 3.84 m |
|
一楼 |
客厅 |
4.65 m |
3.23 m |
4.65 m x 3.23 m |
|
一楼 |
衣帽间 |
2.67 m |
3.05 m |
2.67 m x 3.05 m |
|
一楼 |
浴室 |
3.23 m |
1.5 m |
3.23 m x 1.5 m |
https://www.realtor.ca/real-estate/28276527/684743-hwy-2-east-zorra-tavistock-rural-east-zorra-tavistock






































