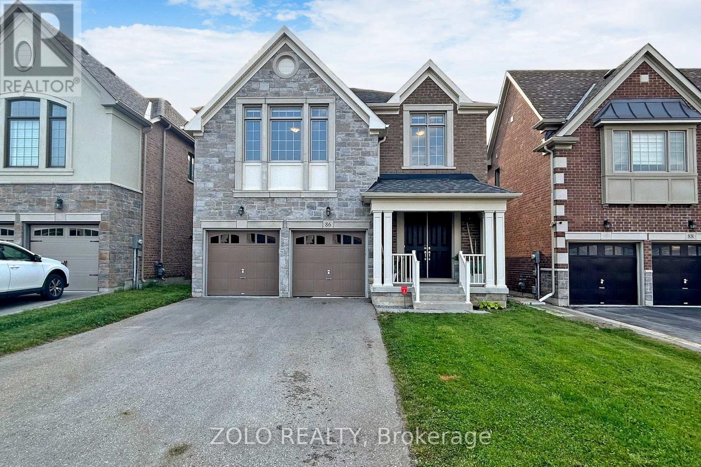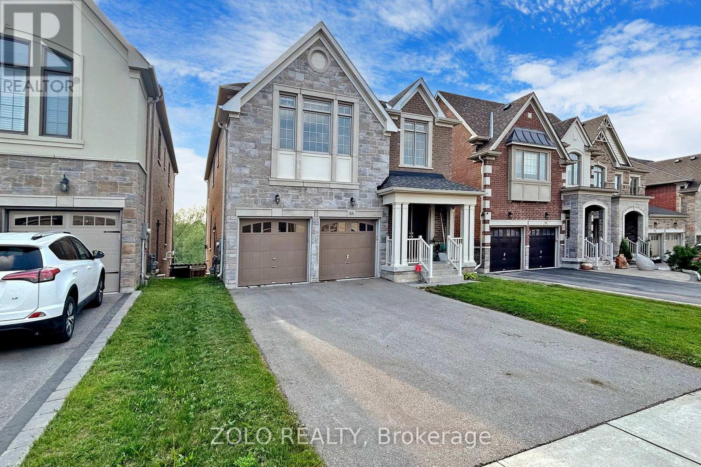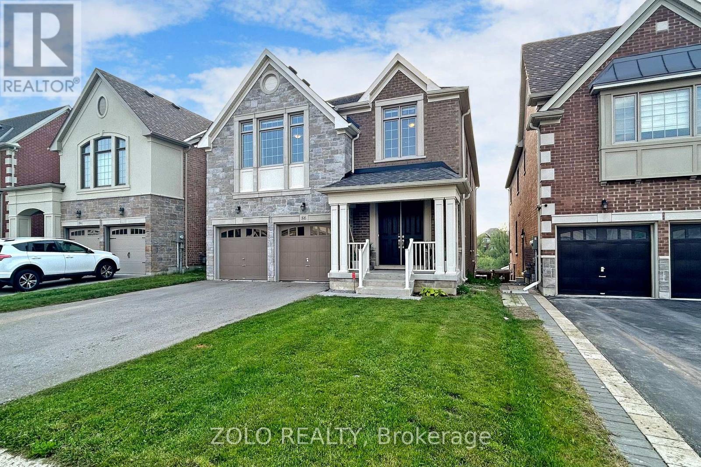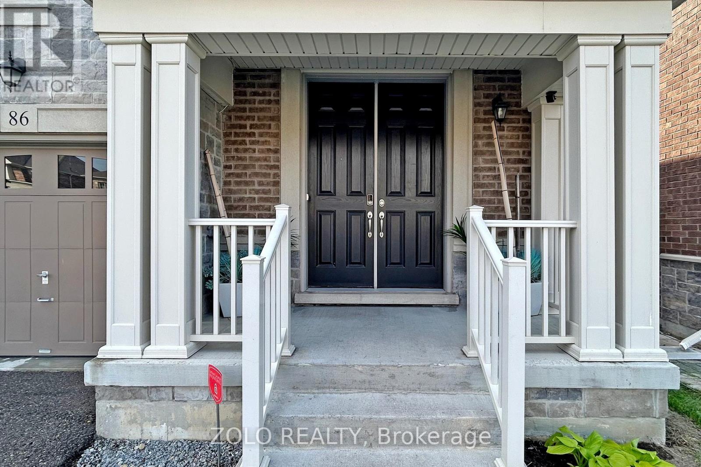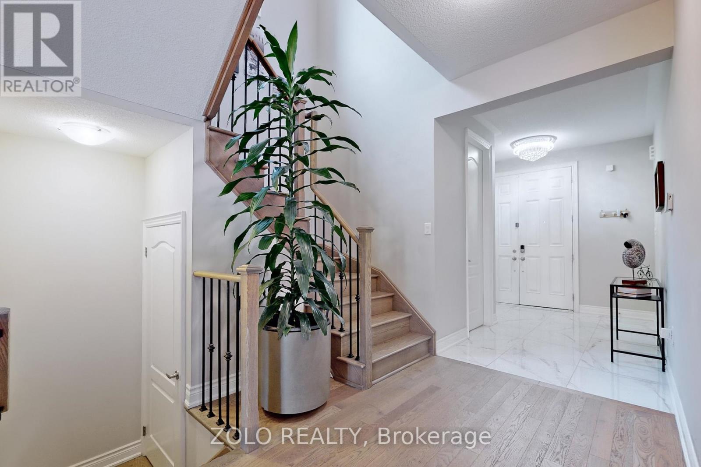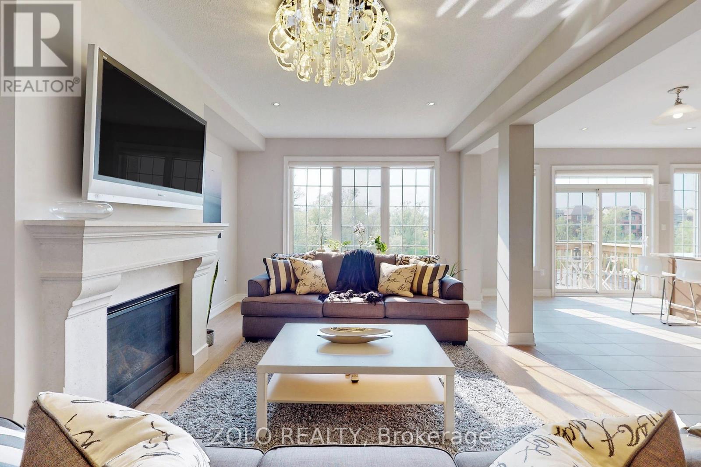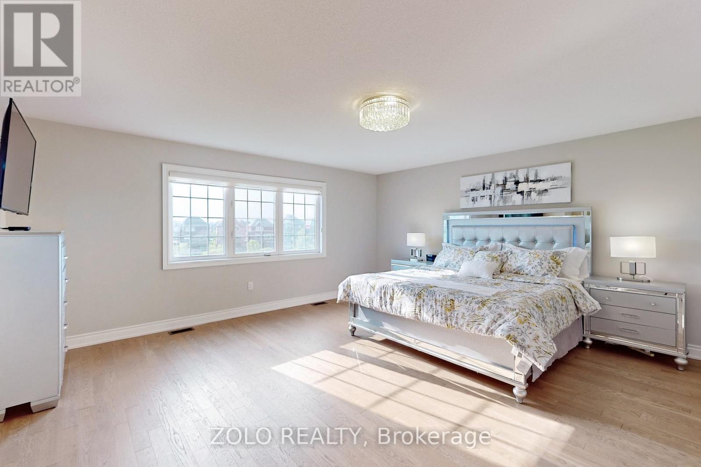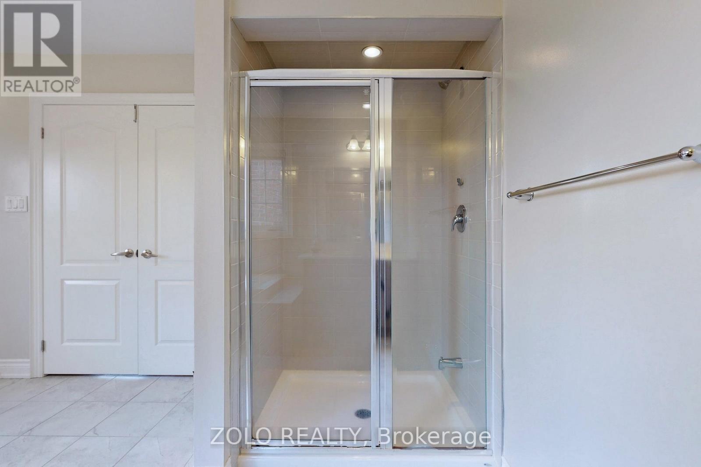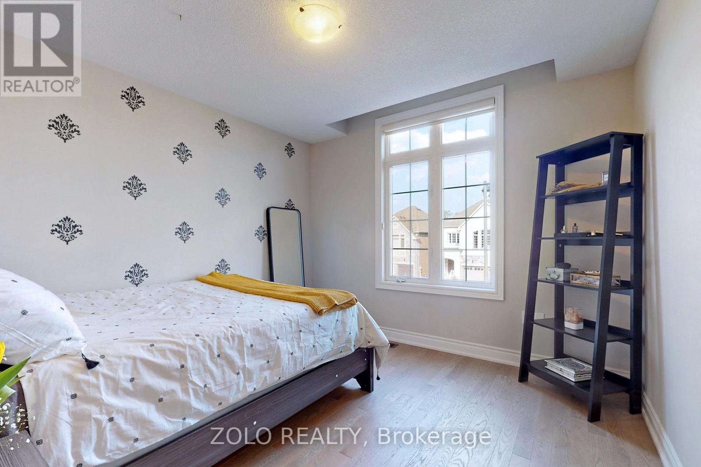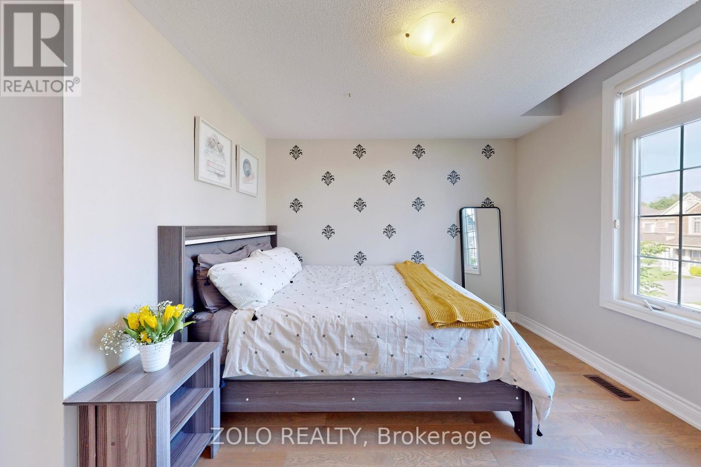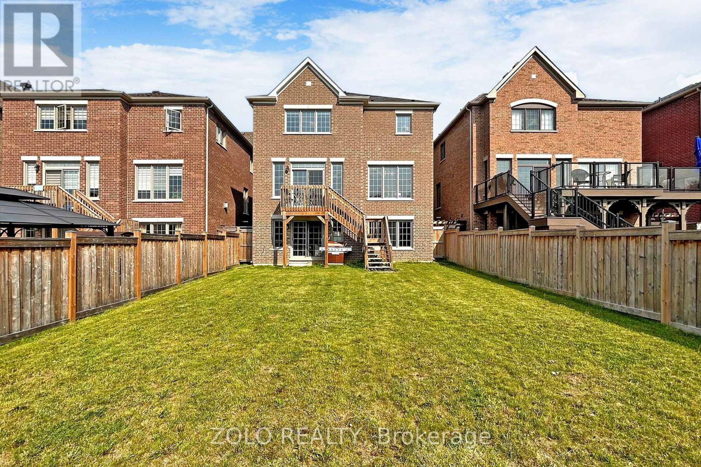5 卧室
5 浴室
3500 - 5000 sqft
壁炉
中央空调
风热取暖
$1,799,999
Welcome to this impeccably maintained, Great Gulf-built detached home, featuring 5 spacious bedrooms, 5 bathrooms, a 2-car garage, and a 4-car driveway all set on a stunning ravine lot with a walkout basement! Nestled in a quiet cul-de-sac, this exceptional property offers both privacy and convenience. Step inside to soaring 9-foot ceilings on the main floor and impressive 8-foot double-door entry. The foyer greets you with gleaming ceramic tiles, pot lights, and an open-concept layout filled with natural light and designer finishes. The main level boasts a chef-inspired kitchen complete with granite countertops, ceramic backsplash, and a breakfast area with walkout to the deck perfect for entertaining. Enjoy a seamless flow through the elegant living and dining rooms, cozy family room with gas fireplace, private office, powder room, and a functional laundry room. Engineered hardwood flooring runs throughout both the main and upper levels, adding warmth and sophistication. Upstairs, you'll find five generously sized bedrooms and four full bathrooms, including a luxurious primary suite with a massive walk-in closet and a spa-like 6-piece ensuite. Four of the five bedrooms feature ensuite access, offering unparalleled comfort for the whole family. Located just minutes from the GO Station, Costco, shops, restaurants, parks, trails, and with easy access to major highways this turnkey home delivers space, style, and location in one exceptional package. Don't miss your opportunity to own this stunning ravine-lot home! (id:43681)
Open House
现在这个房屋大家可以去Open House参观了!
开始于:
1:00 pm
结束于:
5:00 pm
房源概要
|
MLS® Number
|
N12131551 |
|
房源类型
|
民宅 |
|
社区名字
|
Sharon |
|
附近的便利设施
|
公共交通, 公园 |
|
特征
|
Cul-de-sac, Ravine, 无地毯 |
|
总车位
|
6 |
详 情
|
浴室
|
5 |
|
地上卧房
|
5 |
|
总卧房
|
5 |
|
公寓设施
|
Fireplace(s) |
|
家电类
|
Water Softener, Garage Door Opener Remote(s), 洗碗机, 烘干机, 炉子, 洗衣机, 窗帘, 冰箱 |
|
地下室功能
|
Separate Entrance, Walk Out |
|
地下室类型
|
N/a |
|
施工种类
|
独立屋 |
|
空调
|
中央空调 |
|
外墙
|
砖, 石 |
|
Fire Protection
|
Security System |
|
壁炉
|
有 |
|
Fireplace Total
|
1 |
|
Flooring Type
|
Hardwood, Ceramic |
|
地基类型
|
混凝土 |
|
供暖方式
|
天然气 |
|
供暖类型
|
压力热风 |
|
储存空间
|
2 |
|
内部尺寸
|
3500 - 5000 Sqft |
|
类型
|
独立屋 |
|
设备间
|
市政供水 |
车 位
土地
|
英亩数
|
无 |
|
围栏类型
|
Fenced Yard |
|
土地便利设施
|
公共交通, 公园 |
|
污水道
|
Sanitary Sewer |
|
土地深度
|
192 Ft ,2 In |
|
土地宽度
|
40 Ft |
|
不规则大小
|
40 X 192.2 Ft |
|
规划描述
|
R5-x(h) |
房 间
| 楼 层 |
类 型 |
长 度 |
宽 度 |
面 积 |
|
二楼 |
主卧 |
5.24 m |
5.24 m |
5.24 m x 5.24 m |
|
二楼 |
第二卧房 |
4.18 m |
3.84 m |
4.18 m x 3.84 m |
|
二楼 |
第三卧房 |
4.05 m |
5.12 m |
4.05 m x 5.12 m |
|
二楼 |
Bedroom 4 |
4.18 m |
3.96 m |
4.18 m x 3.96 m |
|
二楼 |
Bedroom 5 |
3.47 m |
3.29 m |
3.47 m x 3.29 m |
|
一楼 |
Office |
2.78 m |
3.84 m |
2.78 m x 3.84 m |
|
一楼 |
客厅 |
3.47 m |
4.33 m |
3.47 m x 4.33 m |
|
一楼 |
餐厅 |
3.54 m |
4.33 m |
3.54 m x 4.33 m |
|
一楼 |
家庭房 |
5.79 m |
3.66 m |
5.79 m x 3.66 m |
|
一楼 |
厨房 |
4.88 m |
2.44 m |
4.88 m x 2.44 m |
|
一楼 |
Eating Area |
4.23 m |
2.78 m |
4.23 m x 2.78 m |
https://www.realtor.ca/real-estate/28276163/86-briarfield-avenue-east-gwillimbury-sharon-sharon


