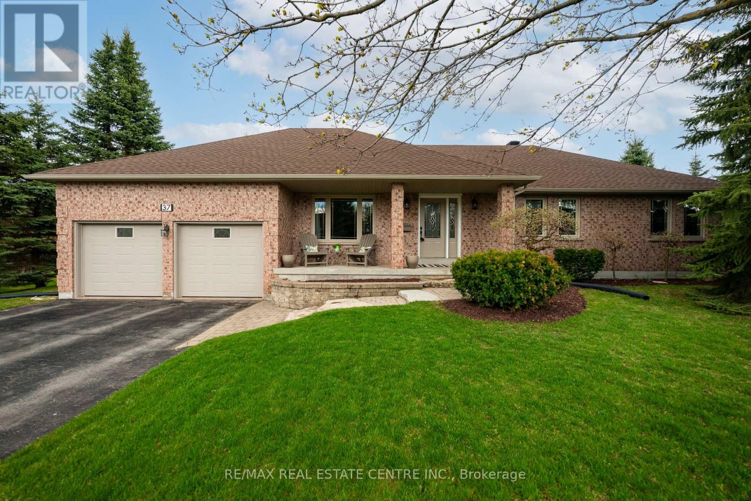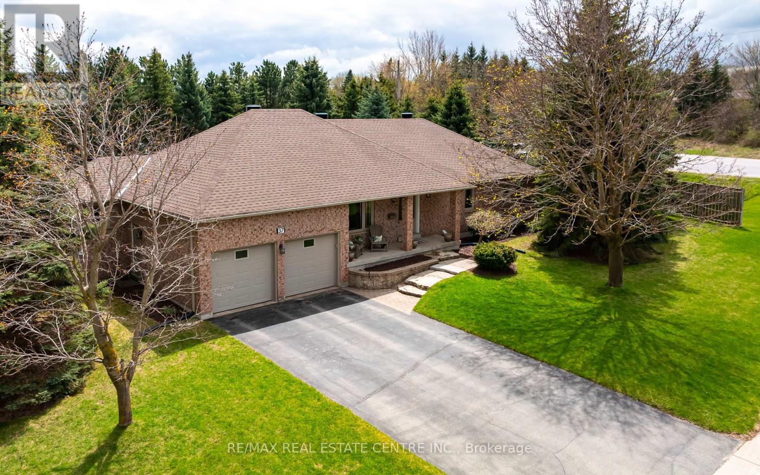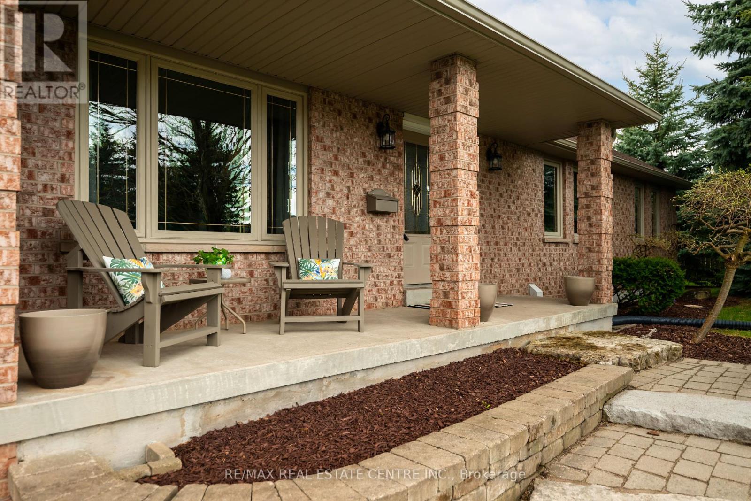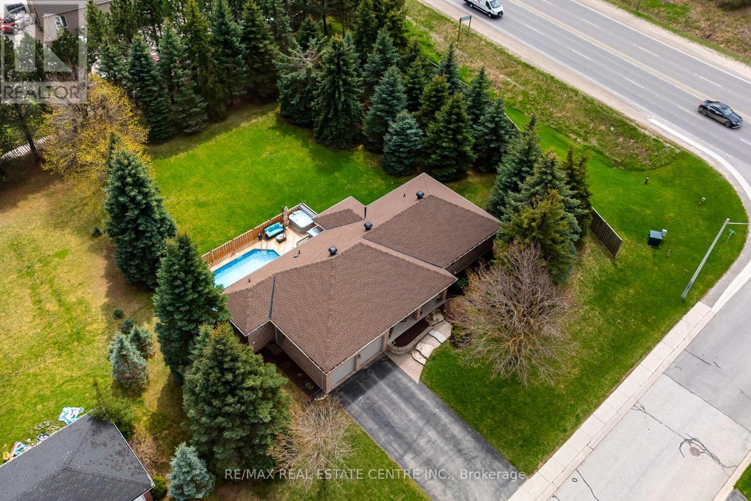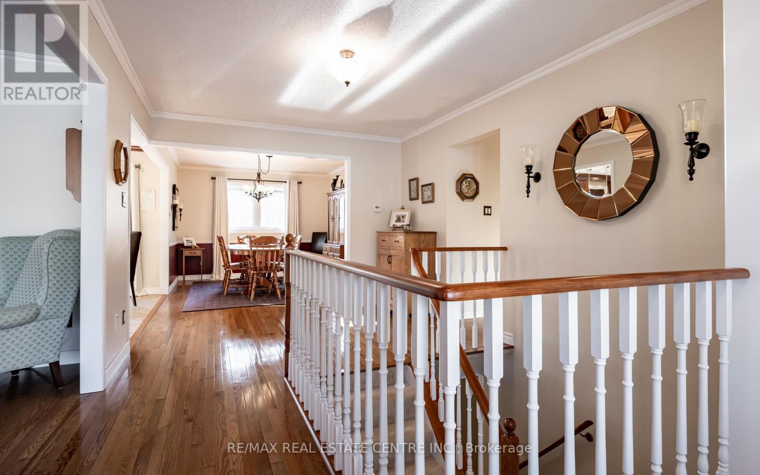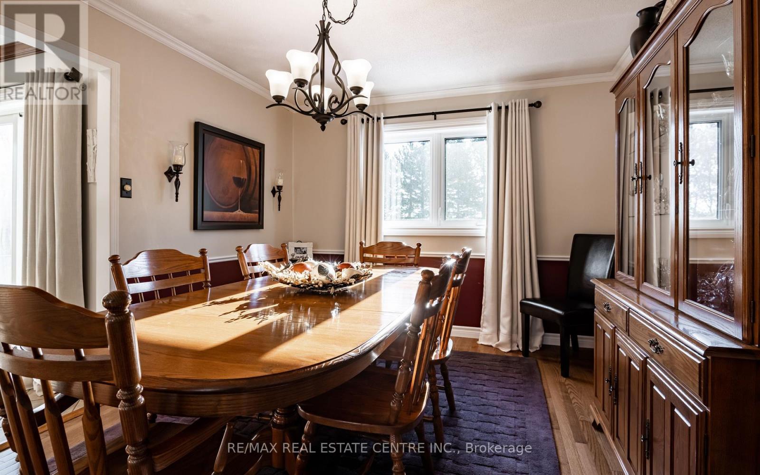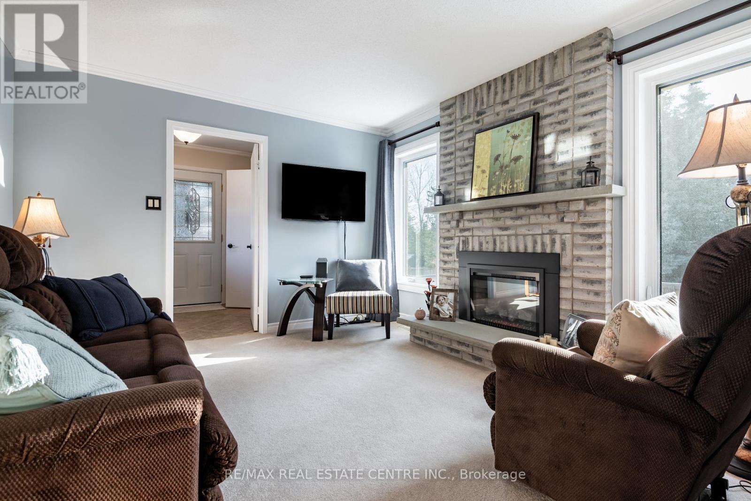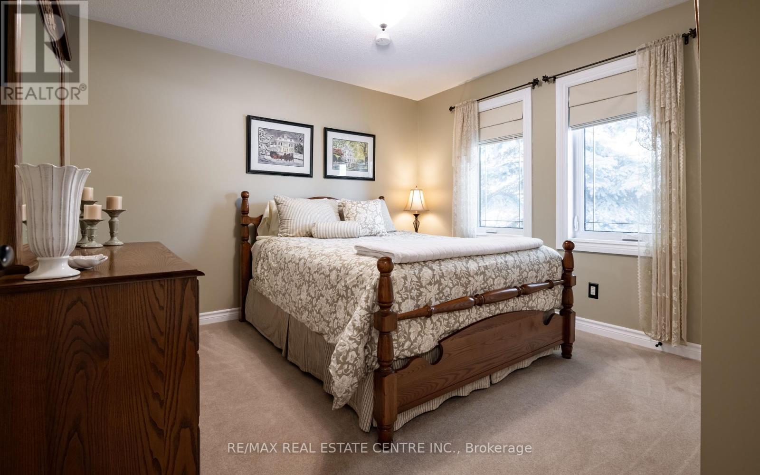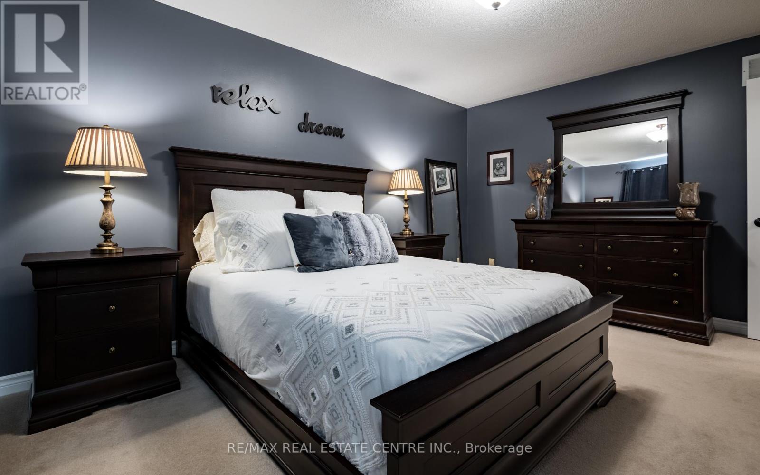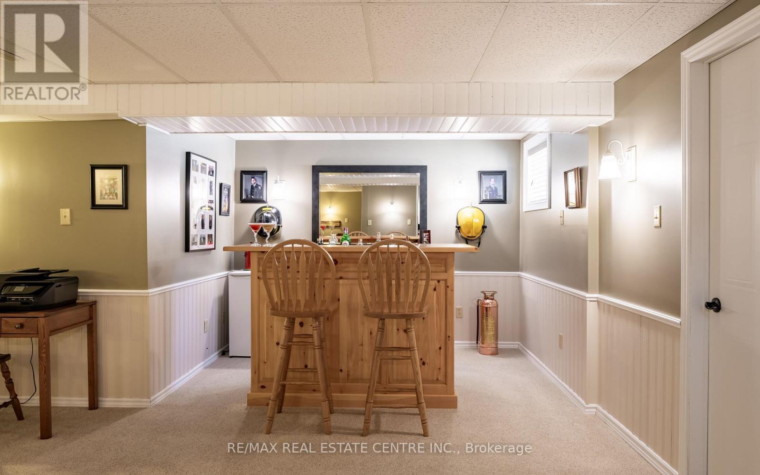3 卧室
3 浴室
1500 - 2000 sqft
平房
壁炉
Above Ground Pool
中央空调
风热取暖
Landscaped
$1,289,900
Nestled in the prestigious Cardinal Woods Estate subdivision, this immaculate bungalow offers an exceptional blend of sophistication and comfort on a generous half-acre lot. The home's refined interior welcomes you with an elegant living room that seamlessly transitions into an open-concept dining area, perfect for both intimate gatherings and grand entertaining.The updated eat-in kitchen showcases exquisite maple cabinetry complemented by granite countertops and gleaming stainless steel appliances a culinary enthusiast's dream. Step directly from this gourmet space to the newly constructed backyard deck, where leisure awaits in the form of a refreshing on-ground pool and luxurious hot tub (installed 2021).The main floor family room & Living rooms are warmed by a tasteful electric fireplaces and provides a tranquil retreat for relaxation. The sleeping quarters include a magnificent primary bedroom with a private four-piece ensuite, plus two additional generously proportioned bedrooms served by another impeccable four-piece bathroom. Descend to the lower level to discover a versatile recreation room featuring a charming gas stove and ample space for a sophisticated bar setup and billiards table. A substantial storage/utility room offers potential for additional customized living space. Moments from Mono Park and the serene trails of Island Lake Conservation Area, this residence combines natural splendour with proximity to Orangeville's amenities including shopping and various dining options. With the added convenience of an attached two-car garage, this flawlessly maintained home represents refined living at its most enchanting. (id:43681)
房源概要
|
MLS® Number
|
X12130879 |
|
房源类型
|
民宅 |
|
社区名字
|
Rural Mono |
|
附近的便利设施
|
医院, 公园, 礼拜场所, 学校, Ski Area |
|
总车位
|
6 |
|
泳池类型
|
Above Ground Pool |
|
结构
|
Deck, Porch |
详 情
|
浴室
|
3 |
|
地上卧房
|
3 |
|
总卧房
|
3 |
|
Age
|
16 To 30 Years |
|
公寓设施
|
Fireplace(s) |
|
家电类
|
Hot Tub, Water Softener |
|
建筑风格
|
平房 |
|
地下室进展
|
已装修 |
|
地下室类型
|
N/a (finished) |
|
施工种类
|
独立屋 |
|
空调
|
中央空调 |
|
外墙
|
砖 |
|
壁炉
|
有 |
|
Fireplace Total
|
2 |
|
Flooring Type
|
Ceramic, Carpeted, Hardwood |
|
地基类型
|
混凝土 |
|
客人卫生间(不包含洗浴)
|
1 |
|
供暖方式
|
天然气 |
|
供暖类型
|
压力热风 |
|
储存空间
|
1 |
|
内部尺寸
|
1500 - 2000 Sqft |
|
类型
|
独立屋 |
|
设备间
|
市政供水 |
车 位
土地
|
英亩数
|
无 |
|
土地便利设施
|
医院, 公园, 宗教场所, 学校, Ski Area |
|
Landscape Features
|
Landscaped |
|
污水道
|
Septic System |
|
土地深度
|
195 Ft ,6 In |
|
土地宽度
|
123 Ft ,2 In |
|
不规则大小
|
123.2 X 195.5 Ft ; West Lot Line Is Irregular |
房 间
| 楼 层 |
类 型 |
长 度 |
宽 度 |
面 积 |
|
地下室 |
娱乐,游戏房 |
|
|
Measurements not available |
|
一楼 |
浴室 |
|
|
Measurements not available |
|
一楼 |
浴室 |
|
|
Measurements not available |
|
一楼 |
客厅 |
3.56 m |
4.78 m |
3.56 m x 4.78 m |
|
一楼 |
餐厅 |
3.35 m |
4.17 m |
3.35 m x 4.17 m |
|
一楼 |
厨房 |
3.45 m |
2.54 m |
3.45 m x 2.54 m |
|
一楼 |
家庭房 |
4.17 m |
2.54 m |
4.17 m x 2.54 m |
|
一楼 |
洗衣房 |
|
|
Measurements not available |
|
一楼 |
浴室 |
|
|
Measurements not available |
|
一楼 |
主卧 |
3.54 m |
4.67 m |
3.54 m x 4.67 m |
|
一楼 |
第二卧房 |
3.4 m |
3.43 m |
3.4 m x 3.43 m |
|
一楼 |
第三卧房 |
2.84 m |
3.56 m |
2.84 m x 3.56 m |
设备间
https://www.realtor.ca/real-estate/28274742/37-riverside-drive-mono-rural-mono


