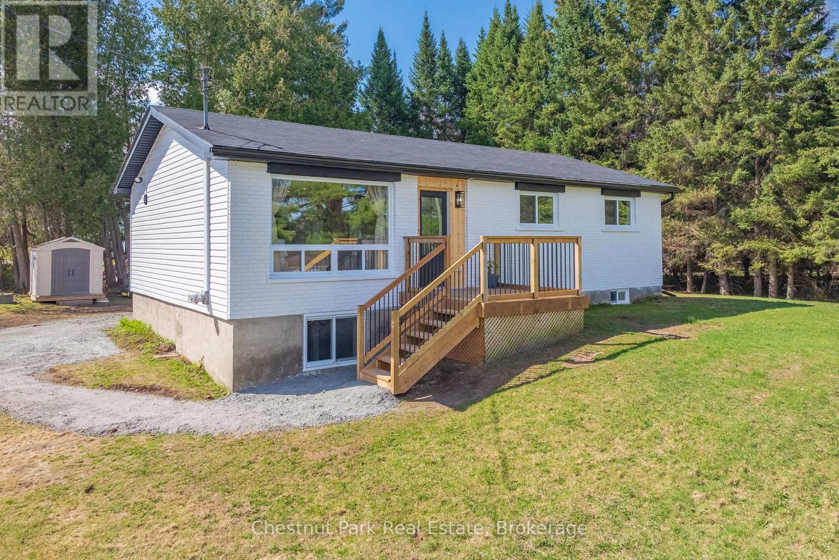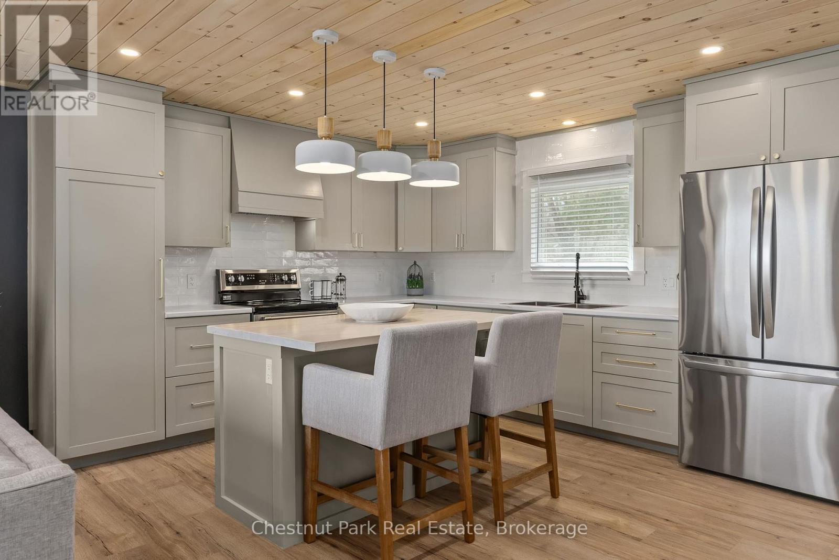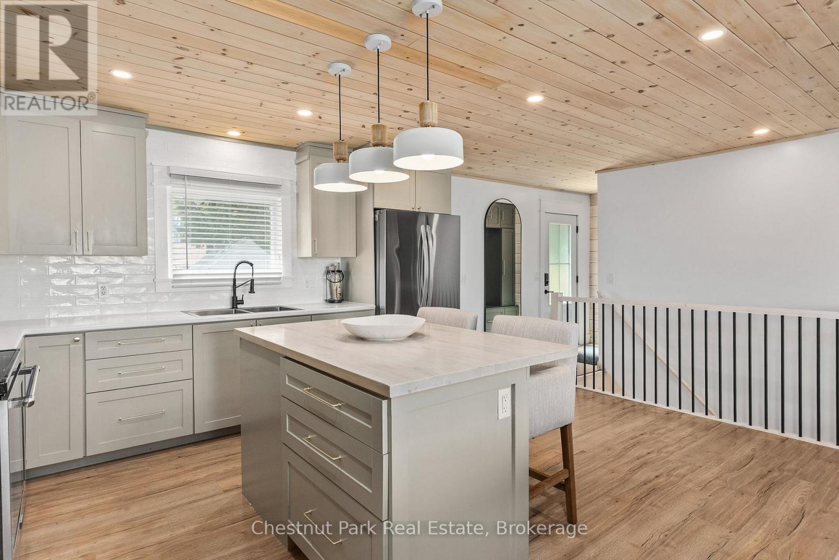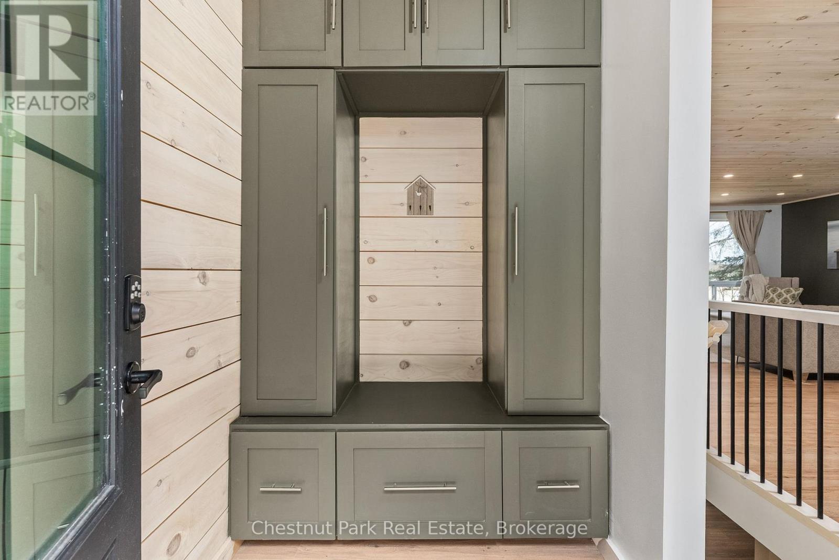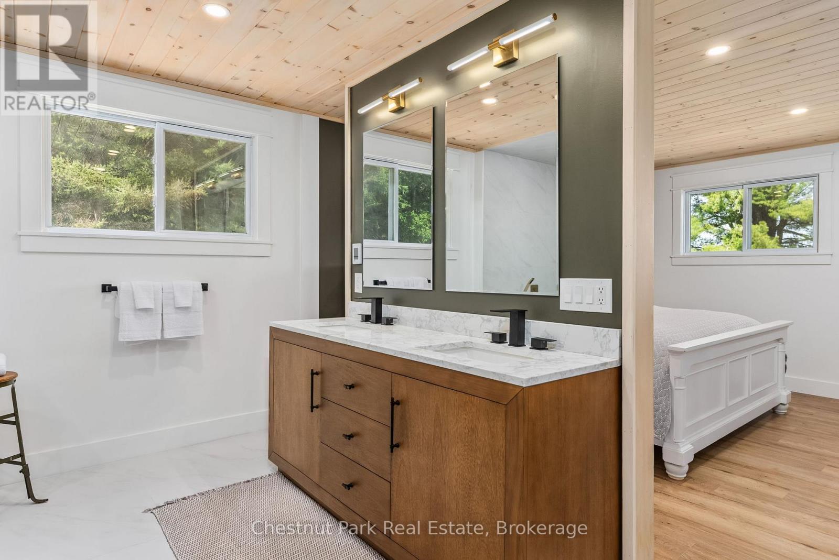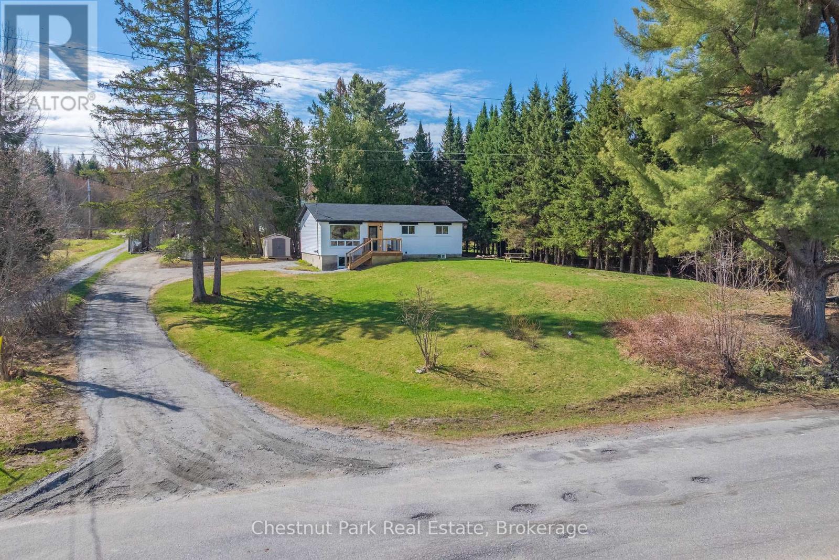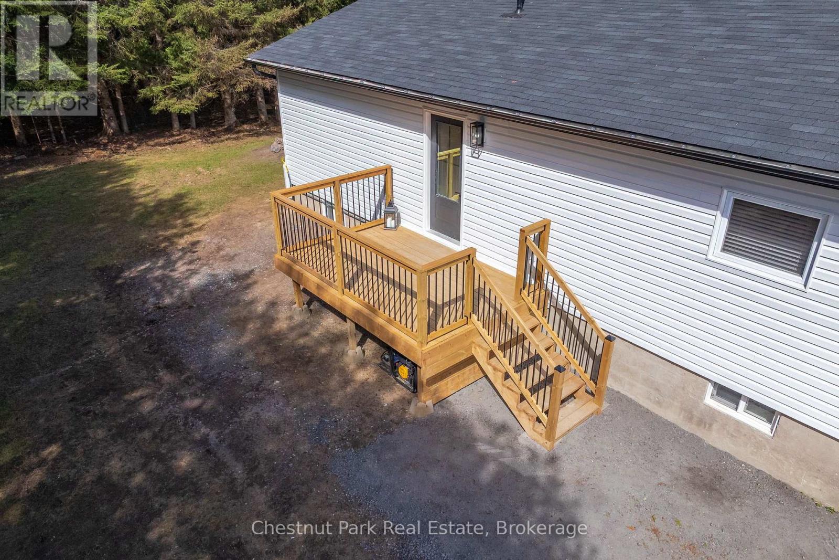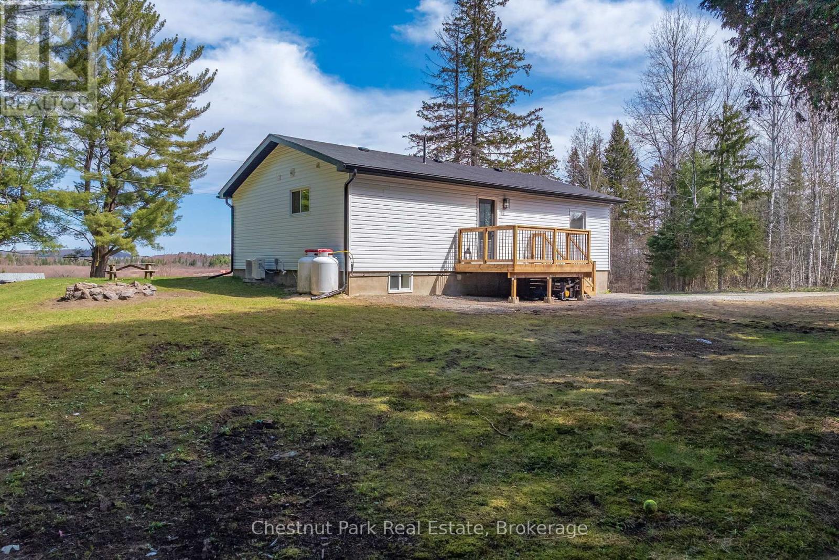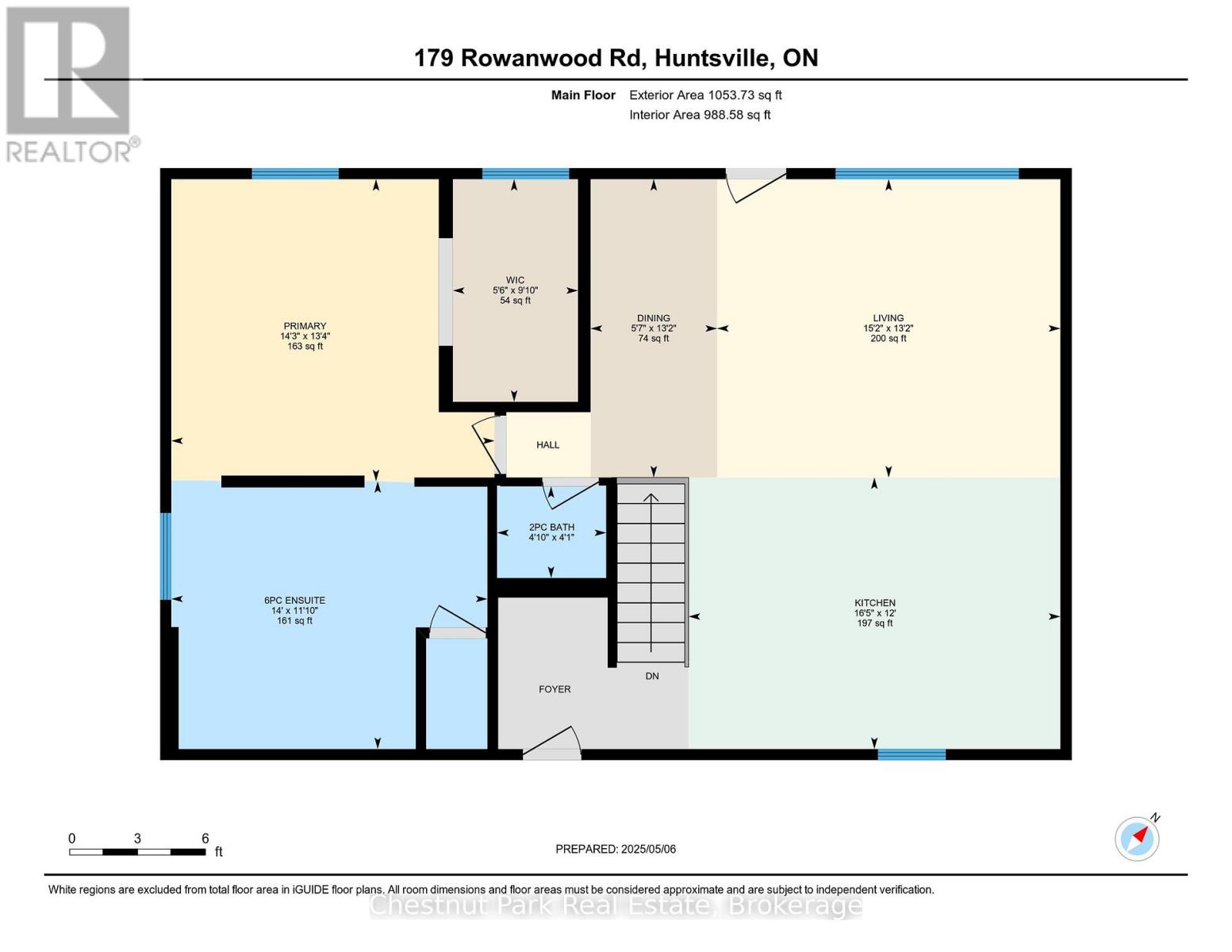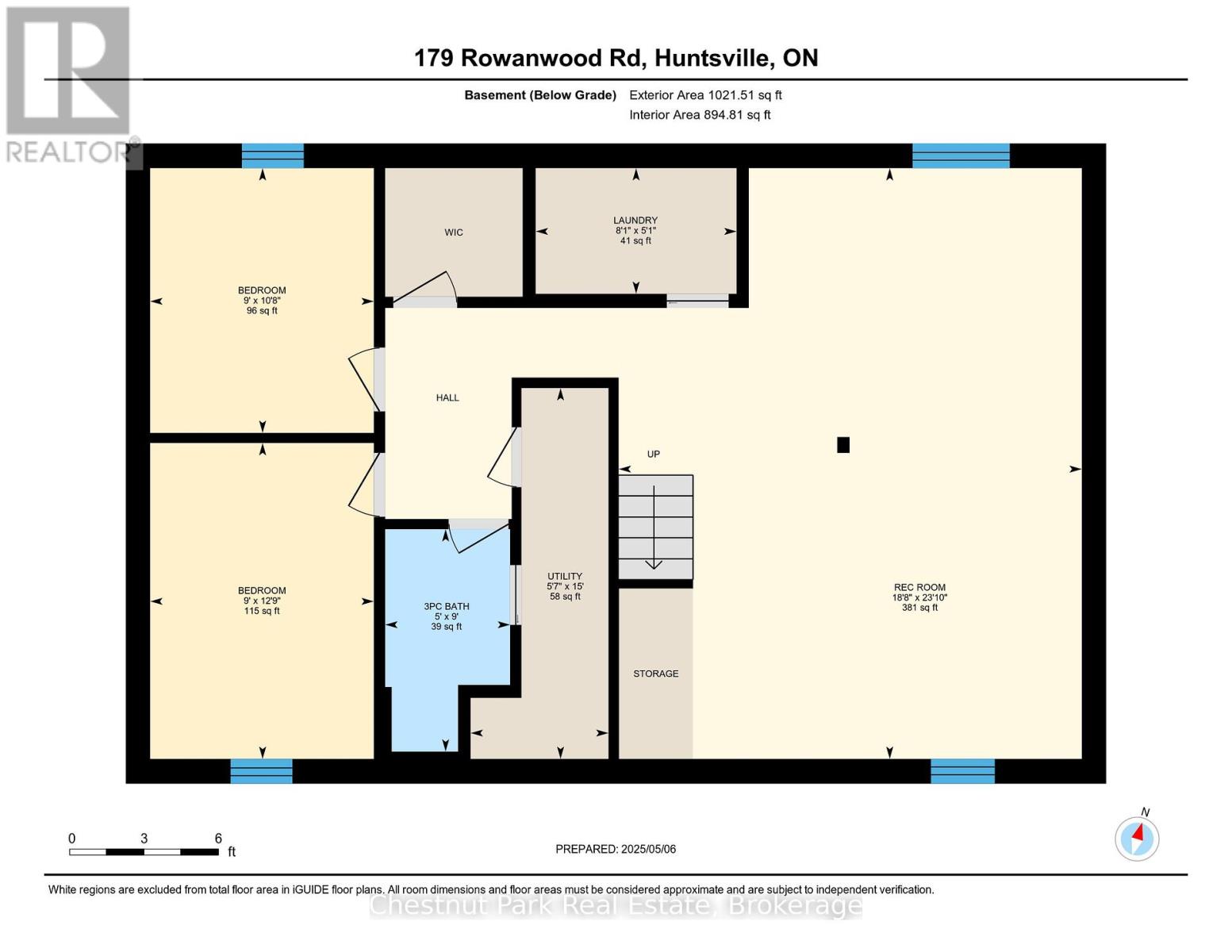3 卧室
3 浴室
700 - 1100 sqft
Raised 平房
中央空调
风热取暖
$749,999
This beautifully updated raised bungalow has been transformed from top to bottom with modern upgrades inside and out. Stylish curb appeal is just the beginning step inside to discover thoughtful enhancements throughout, including a brand new furnace with A/C, an owned hot water tank, updated pump and filtration system, new electrical wiring with a generator plug-in, and an upgraded panel.Offering 3 bedrooms and 3 bathrooms, this home features a fully finished basement, new decking and stairs, a regraded driveway, and fresh exterior refinishing. Inside, the kitchen boasts a unique custom colour palette, the walk-in closet includes stunning built-ins, and the luxurious ensuite comes complete with radiant floor heating and dual shower heads.Every upgrade has been carefully chosen to balance function and design truly move-in ready with no work needed. Immediate closing available. (id:43681)
Open House
现在这个房屋大家可以去Open House参观了!
开始于:
12:00 pm
结束于:
3:00 pm
房源概要
|
MLS® Number
|
X12131127 |
|
房源类型
|
民宅 |
|
社区名字
|
Stephenson |
|
特征
|
Irregular Lot Size |
|
总车位
|
10 |
|
结构
|
棚 |
详 情
|
浴室
|
3 |
|
地上卧房
|
3 |
|
总卧房
|
3 |
|
家电类
|
洗碗机, 烘干机, 炉子, 洗衣机, 冰箱 |
|
建筑风格
|
Raised Bungalow |
|
地下室进展
|
已装修 |
|
地下室类型
|
N/a (finished) |
|
施工种类
|
独立屋 |
|
空调
|
中央空调 |
|
外墙
|
乙烯基壁板 |
|
Fire Protection
|
Smoke Detectors |
|
地基类型
|
水泥 |
|
客人卫生间(不包含洗浴)
|
1 |
|
供暖方式
|
Propane |
|
供暖类型
|
压力热风 |
|
储存空间
|
1 |
|
内部尺寸
|
700 - 1100 Sqft |
|
类型
|
独立屋 |
|
设备间
|
Dug Well |
车 位
土地
|
英亩数
|
无 |
|
污水道
|
Septic System |
|
土地深度
|
176 Ft |
|
土地宽度
|
130 Ft |
|
不规则大小
|
130 X 176 Ft ; 132 X 176 X 97 X 147 X 39 X 327 |
房 间
| 楼 层 |
类 型 |
长 度 |
宽 度 |
面 积 |
|
地下室 |
第二卧房 |
2.75 m |
3.26 m |
2.75 m x 3.26 m |
|
地下室 |
第三卧房 |
2.75 m |
3.89 m |
2.75 m x 3.89 m |
|
地下室 |
娱乐,游戏房 |
5.7 m |
7.27 m |
5.7 m x 7.27 m |
|
地下室 |
洗衣房 |
2.47 m |
1.55 m |
2.47 m x 1.55 m |
|
地下室 |
设备间 |
1.7 m |
4.56 m |
1.7 m x 4.56 m |
|
地下室 |
浴室 |
1.54 m |
2.74 m |
1.54 m x 2.74 m |
|
一楼 |
客厅 |
4.63 m |
4.02 m |
4.63 m x 4.02 m |
|
一楼 |
厨房 |
5.01 m |
3.66 m |
5.01 m x 3.66 m |
|
一楼 |
餐厅 |
1.71 m |
4.02 m |
1.71 m x 4.02 m |
|
一楼 |
浴室 |
1.47 m |
1.24 m |
1.47 m x 1.24 m |
|
一楼 |
主卧 |
4.36 m |
4.07 m |
4.36 m x 4.07 m |
|
一楼 |
浴室 |
4.26 m |
3.61 m |
4.26 m x 3.61 m |
https://www.realtor.ca/real-estate/28274860/179-rowanwood-road-huntsville-stephenson-stephenson


