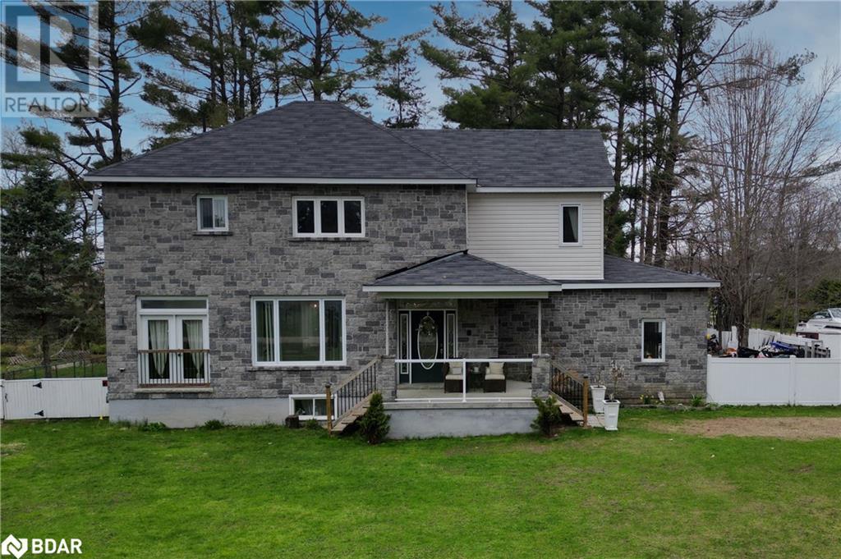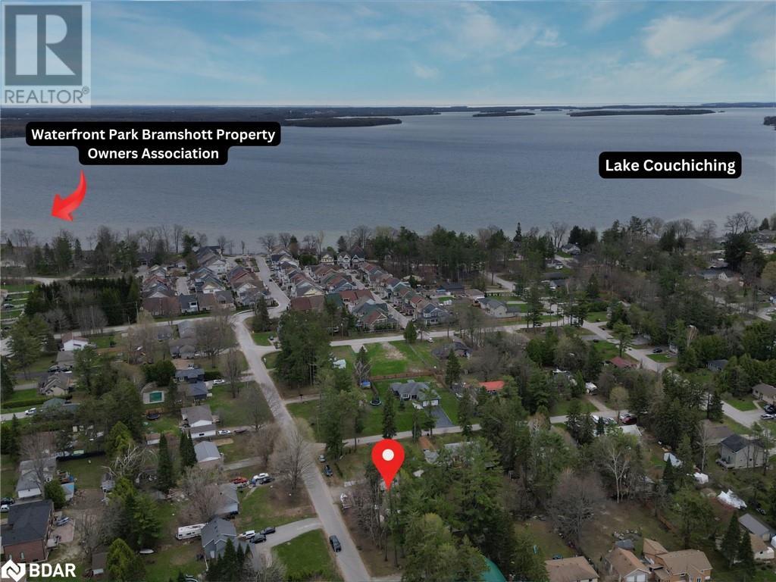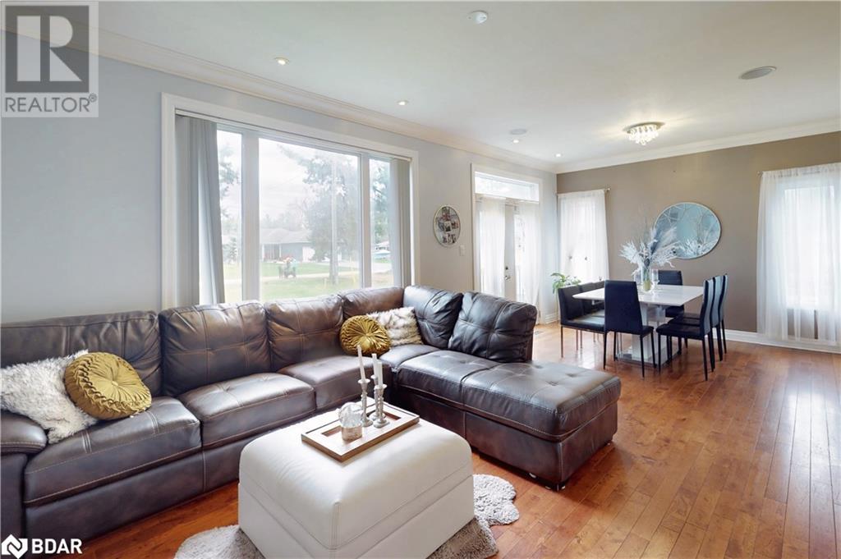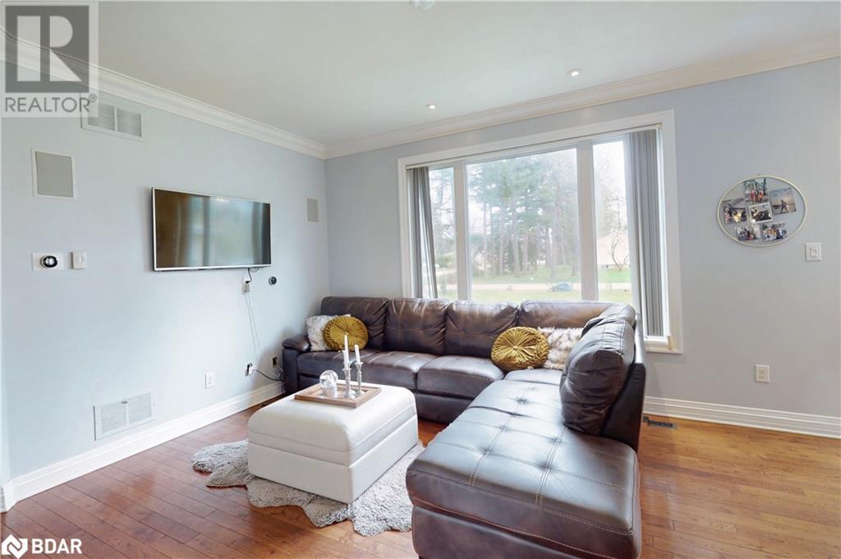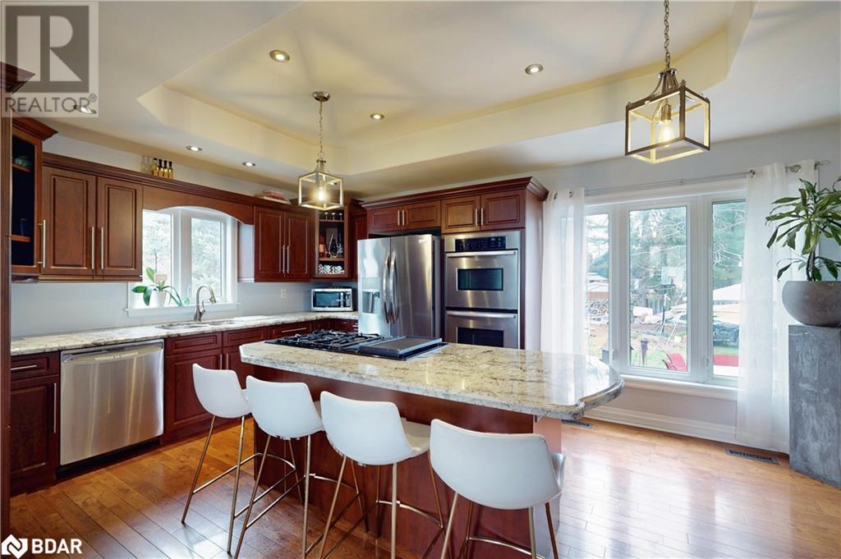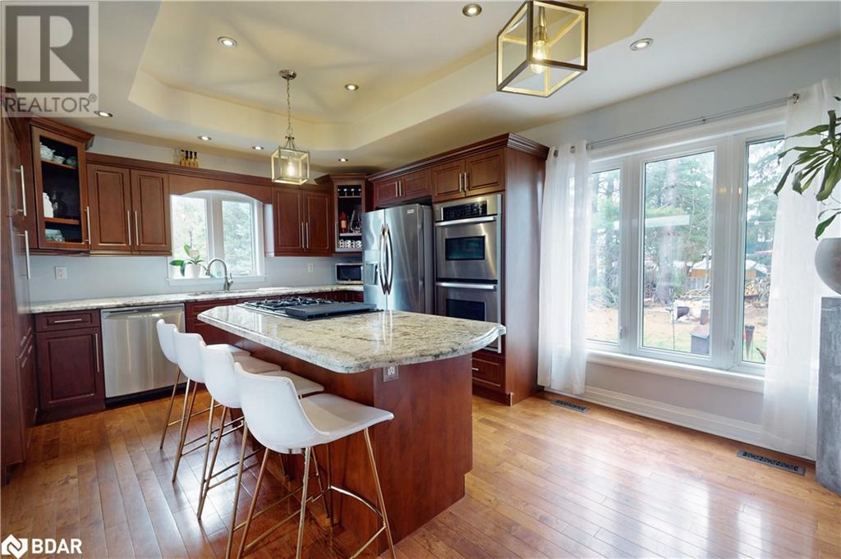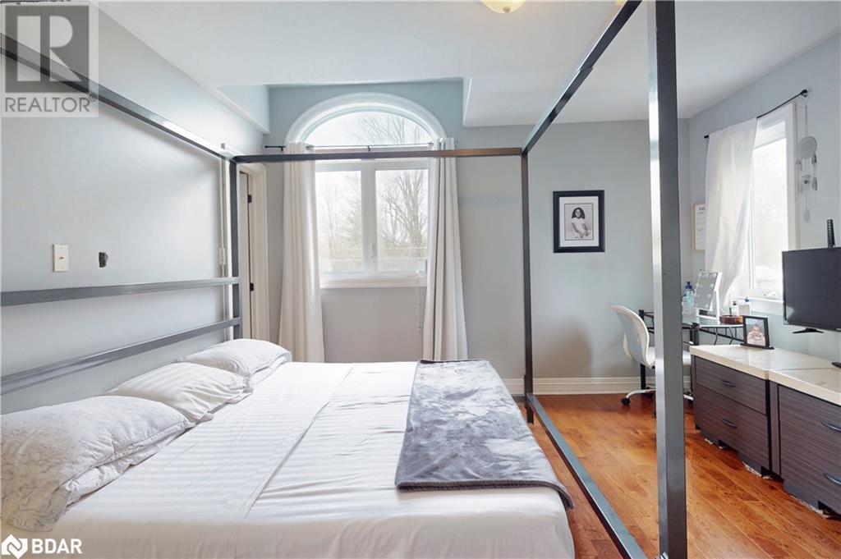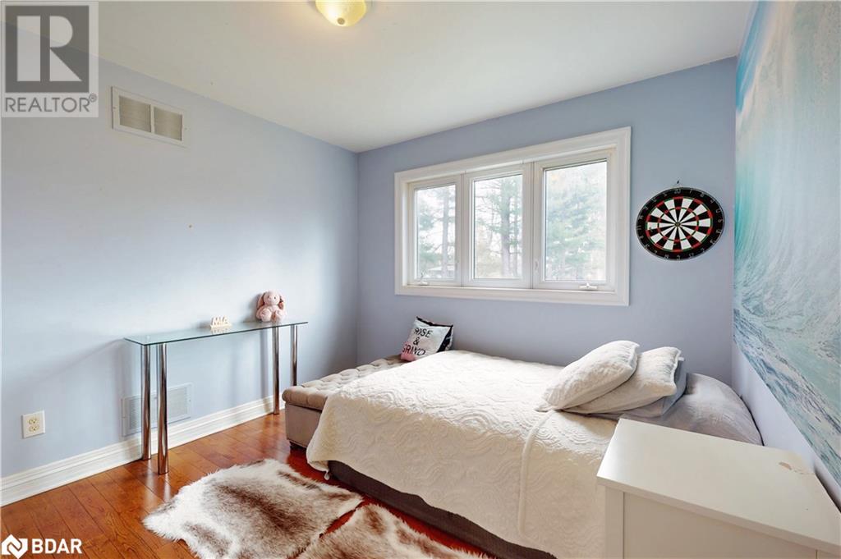4 卧室
4 浴室
2574 sqft
两层
中央空调
风热取暖
$1,049,000
Modern Family Home with Deeded Lake Access!This beautiful 4+1 bedroom, 2+2 bathroom home is nestled on a spacious 93.5 x 150 lot surrounded by mature trees in a desirable, family-friendly community. Built in 2012 and updated with a finished basement (2022) and new furnace (2024), the home offers over 1,900 sq. ft. above grade plus additional living space below.Step inside to an open-concept main floor featuring hardwood throughout, custom kitchen finishes, and large, light-filled living spaces. The upper level boasts generously sized bedrooms, heated floors in the bathrooms, and a stunning primary suite with a coffered ceiling and in-room jacuzzi tub with serene treetop views.Enjoy an oversized double garage with inside entry, 12mm laminate in the basement, and a total of four bathrooms for added convenience. Located within walking distance to West Shore Elementary and exclusive deeded access to Bramshott Community Waterfront Park with over 400 of Lake Couchiching shoreline perfect for families and outdoor lovers alike ($50 fee per year) . Bonus: Potential to sever a fully serviced lot from the property (buyer to do due diligence). (id:43681)
房源概要
|
MLS® Number
|
40725944 |
|
房源类型
|
民宅 |
|
附近的便利设施
|
Beach, 学校 |
|
社区特征
|
School Bus |
|
设备类型
|
热水器 |
|
特征
|
Southern Exposure, Corner Site, Country Residential, Gazebo, 亲戚套间 |
|
总车位
|
4 |
|
租赁设备类型
|
热水器 |
|
结构
|
棚 |
详 情
|
浴室
|
4 |
|
地上卧房
|
3 |
|
地下卧室
|
1 |
|
总卧房
|
4 |
|
家电类
|
洗碗机, 烘干机, Freezer, 烤箱 - Built-in, 冰箱, Range - Gas, 窗帘, Garage Door Opener |
|
建筑风格
|
2 层 |
|
地下室进展
|
已装修 |
|
地下室类型
|
全完工 |
|
施工日期
|
2012 |
|
施工种类
|
独立屋 |
|
空调
|
中央空调 |
|
外墙
|
砖, 乙烯基壁板 |
|
Fire Protection
|
Smoke Detectors, Alarm System, Security System |
|
客人卫生间(不包含洗浴)
|
2 |
|
供暖方式
|
天然气 |
|
供暖类型
|
压力热风 |
|
储存空间
|
2 |
|
内部尺寸
|
2574 Sqft |
|
类型
|
独立屋 |
|
设备间
|
市政供水 |
车 位
土地
|
入口类型
|
Road Access, Highway Access |
|
英亩数
|
无 |
|
土地便利设施
|
Beach, 学校 |
|
污水道
|
城市污水处理系统 |
|
土地深度
|
151 Ft |
|
土地宽度
|
94 Ft |
|
不规则大小
|
0.31 |
|
Size Total
|
0.31 Ac|under 1/2 Acre |
|
规划描述
|
Sr2 |
房 间
| 楼 层 |
类 型 |
长 度 |
宽 度 |
面 积 |
|
二楼 |
卧室 |
|
|
10'4'' x 9'8'' |
|
二楼 |
卧室 |
|
|
12'6'' x 12'5'' |
|
二楼 |
主卧 |
|
|
16'7'' x 13'8'' |
|
地下室 |
三件套卫生间 |
|
|
Measurements not available |
|
地下室 |
两件套卫生间 |
|
|
Measurements not available |
|
地下室 |
卧室 |
|
|
16'2'' x 8'7'' |
|
地下室 |
娱乐室 |
|
|
22'2'' x 14'8'' |
|
一楼 |
四件套浴室 |
|
|
Measurements not available |
|
一楼 |
两件套卫生间 |
|
|
Measurements not available |
|
一楼 |
客厅/饭厅 |
|
|
23'3'' x 11'10'' |
|
一楼 |
在厨房吃 |
|
|
16'7'' x 12'2'' |
设备间
https://www.realtor.ca/real-estate/28274909/3276-turnbull-drive-severn


