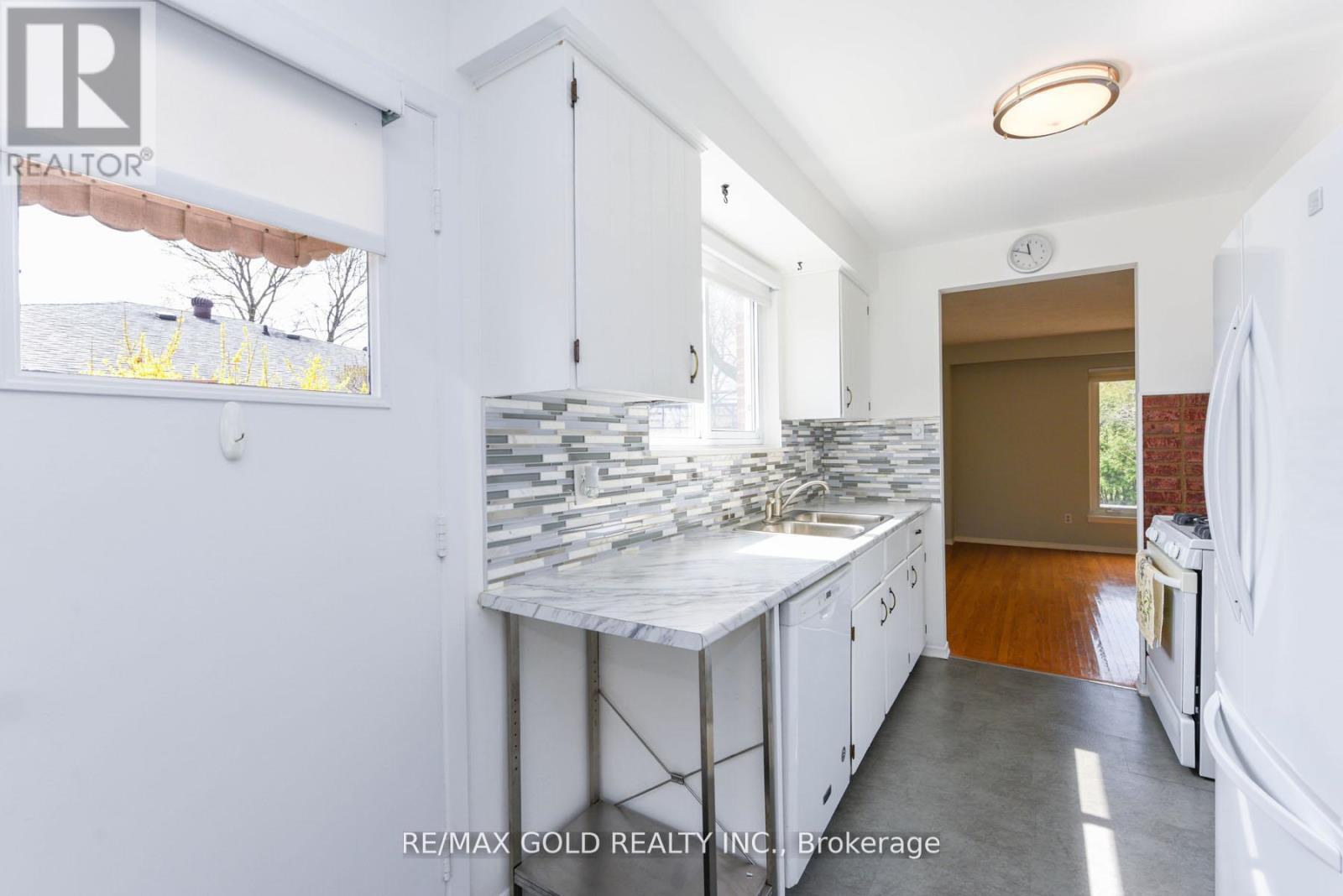4 卧室
2 浴室
1100 - 1500 sqft
中央空调
风热取暖
$839,900
Welcome to 68 Lynmont Rd Lovingly Maintained by the Original Owners! This spacious 4-bedroom semi-detached home is nestled in a quiet, family-friendly neighborhood and offers exceptional value and comfort. Step into an inviting open-concept living and dining area, filled with natural light from a large window overlooking the beautifully landscaped backyard. The expansive eat-in kitchen features charming picture windows and a walk-out to your private side-yard patio perfect for outdoor dining or morning coffee.The main floor also boasts a convenient powder room and gleaming hardwood flooring throughout. Upstairs, youll find four generously sized bedrooms with ample closet space. The partially finished lower level includes a large rec room, a separate storage room, a workshop space, and a utility/laundry area ideal for growing families or multi-purpose living.Prime Location! Enjoy unmatched convenience with nearby shopping, including a brand-new Costco, Fortinos, Canadian Tire, Walmart, Woodbine Mall, and more. Commuting is a breeze with easy access to TTC, LRT(opening August 2025), Kipling GO Station, and major highways (27, 427, 401, 409). You're just minutes from Pearson Airport,and within walking distance to Etobicoke General Hospital, Humber College, and the University of Guelph-Humber. Families will love the proximity to reputable schools and scenic parks. This is a fantastic opportunity to move into a well-cared-for home in a vibrant, connected community. Dont miss out book your showing today! (id:43681)
房源概要
|
MLS® Number
|
W12130436 |
|
房源类型
|
民宅 |
|
社区名字
|
West Humber-Clairville |
|
总车位
|
2 |
详 情
|
浴室
|
2 |
|
地上卧房
|
4 |
|
总卧房
|
4 |
|
家电类
|
Water Heater, 洗碗机, 烘干机, 炉子, 洗衣机, 窗帘, 冰箱 |
|
地下室进展
|
部分完成 |
|
地下室类型
|
N/a (partially Finished) |
|
施工种类
|
Semi-detached |
|
空调
|
中央空调 |
|
外墙
|
铝壁板, 砖 |
|
Flooring Type
|
Hardwood, Vinyl |
|
地基类型
|
Unknown |
|
客人卫生间(不包含洗浴)
|
1 |
|
供暖方式
|
天然气 |
|
供暖类型
|
压力热风 |
|
储存空间
|
2 |
|
内部尺寸
|
1100 - 1500 Sqft |
|
类型
|
独立屋 |
|
设备间
|
市政供水 |
车 位
土地
|
英亩数
|
无 |
|
污水道
|
Sanitary Sewer |
|
土地深度
|
116 Ft ,4 In |
|
土地宽度
|
33 Ft ,9 In |
|
不规则大小
|
33.8 X 116.4 Ft |
房 间
| 楼 层 |
类 型 |
长 度 |
宽 度 |
面 积 |
|
二楼 |
主卧 |
4.28 m |
3.37 m |
4.28 m x 3.37 m |
|
二楼 |
第二卧房 |
4.26 m |
2.61 m |
4.26 m x 2.61 m |
|
二楼 |
第三卧房 |
3.58 m |
2.64 m |
3.58 m x 2.64 m |
|
二楼 |
Bedroom 4 |
3.58 m |
3.27 m |
3.58 m x 3.27 m |
|
地下室 |
娱乐,游戏房 |
|
|
Measurements not available |
|
地下室 |
设备间 |
|
|
Measurements not available |
|
一楼 |
客厅 |
4.16 m |
3.31 m |
4.16 m x 3.31 m |
|
一楼 |
餐厅 |
4.16 m |
2.54 m |
4.16 m x 2.54 m |
|
一楼 |
厨房 |
3.95 m |
2.44 m |
3.95 m x 2.44 m |
|
一楼 |
Eating Area |
2.89 m |
2.44 m |
2.89 m x 2.44 m |
https://www.realtor.ca/real-estate/28273749/68-lynmont-road-toronto-west-humber-clairville-west-humber-clairville












































