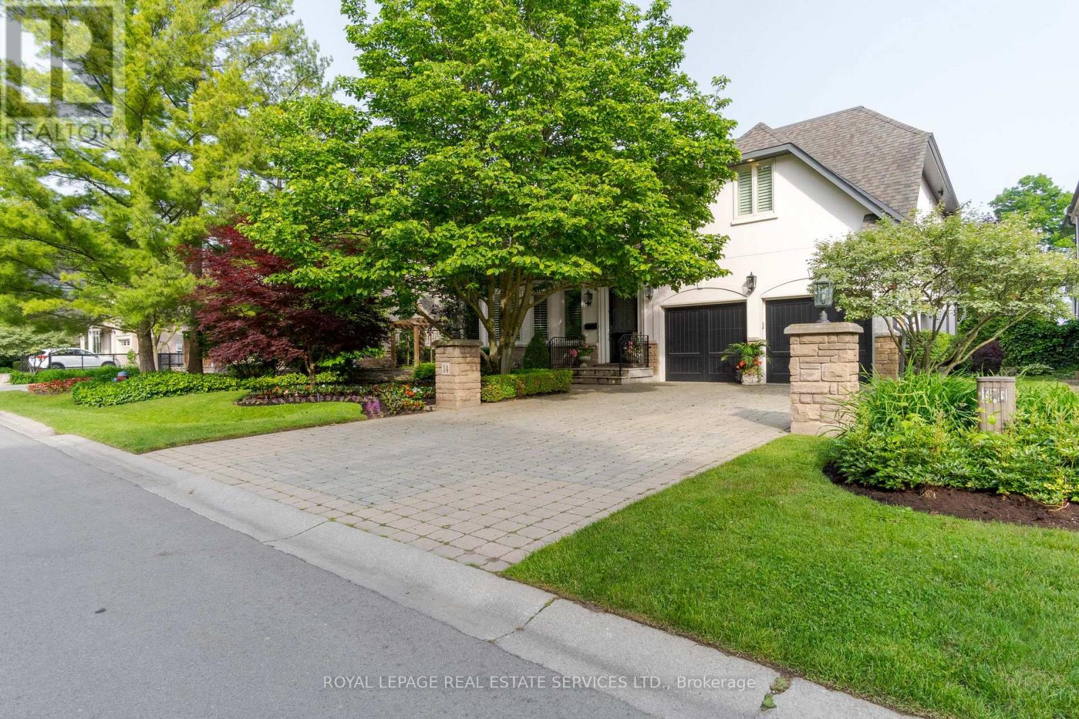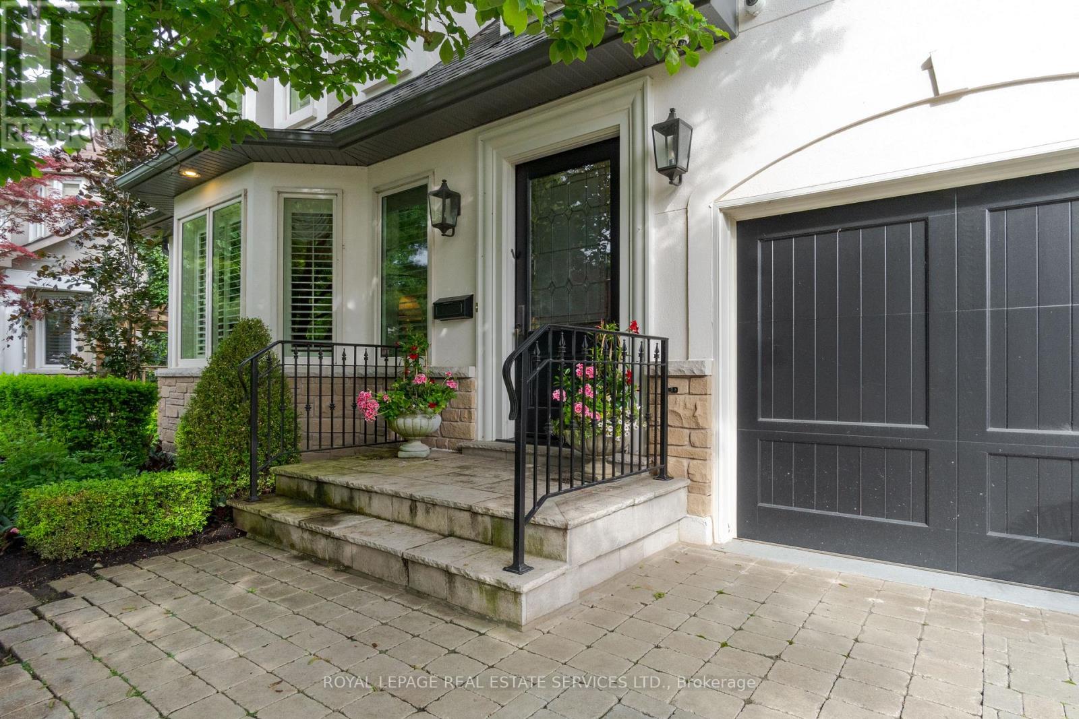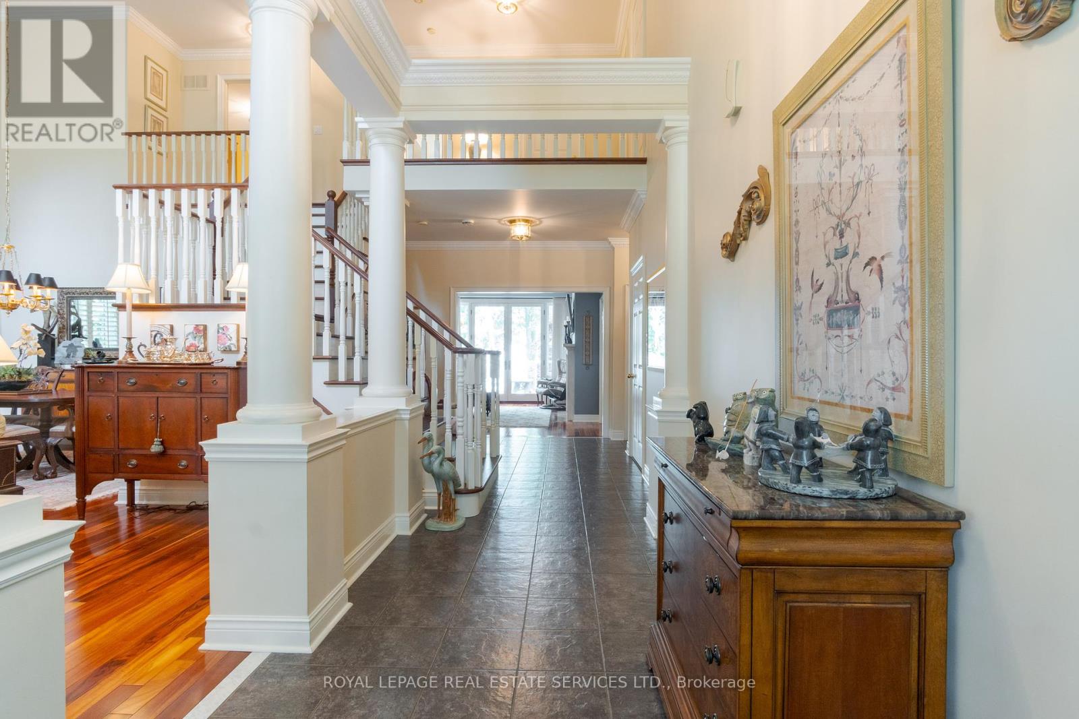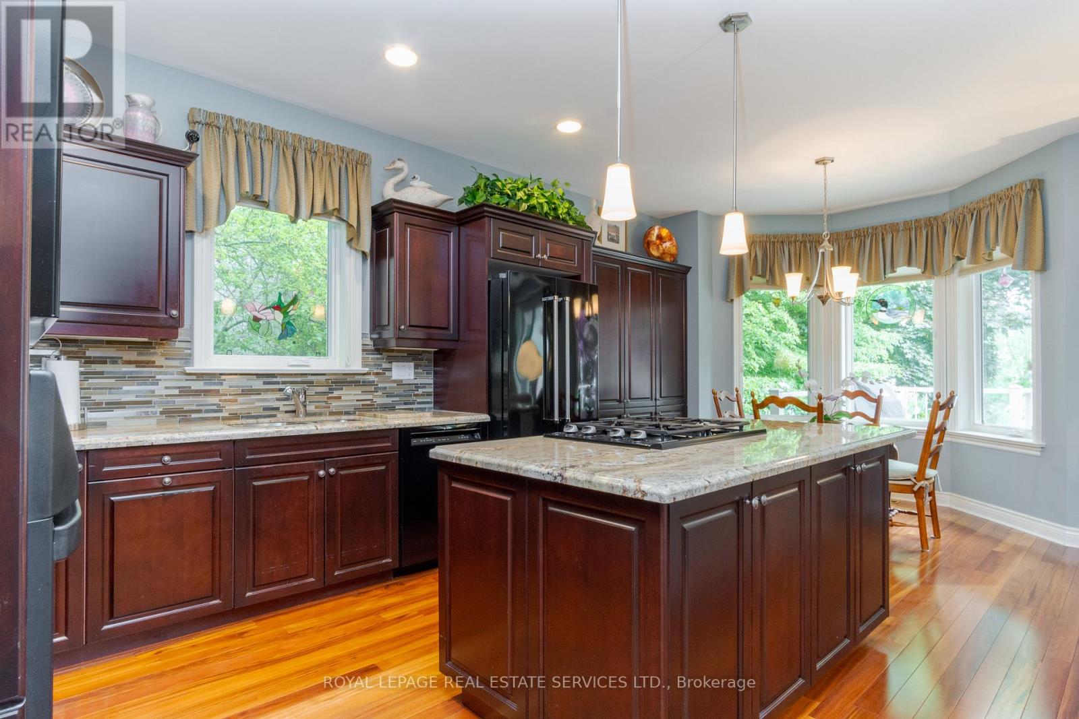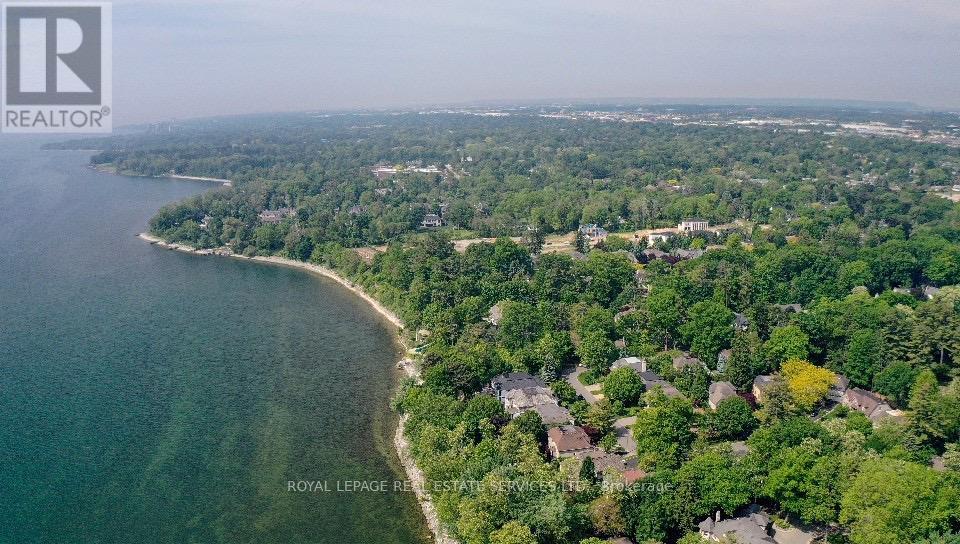5 卧室
5 浴室
3500 - 5000 sqft
壁炉
中央空调
风热取暖
湖景区
$4,480,000
Rare opportunity to not only get into one of the most prestigious neighbourhoods in the GTA but this beautiful home overlooks the calm shores of Lake Ontario. First time offered for sale, the classic elegance of this custom-built home is sure to impress. Situated on a very quiet street with no thru-traffic it is steps to great schools & parks & just minutes to the ever-popular downtown Oakville shopping & restaurant strip and marina. Upon entry into this sophisticated home, you will be greeted with 17 ceilings that carry into the formal living room and dining room with a walk thru to the Custom kitchen featuring built in appliances, a pantry, center island with a breakfast bar and open to the family room - Both overlook the backyard and Lake Ontario. The open concept family room features oversized French doors leading to a 22' X 15' composite deck. Main floor primary bedroom with a 5-piece ensuite and walk in closet and access to the deck. Convenient elevator gives everyone easy access to all 3 levels of this superbly finished home with great detail and functionality in mind. Three bedrooms on the upper level. Two share a 5-piece Jack and Jill bathroom and one has its own private ensuite, all three have walk-in closets and all have views of Lake Ontario. Professionally finished lower level complete with office with built-in desk and cabinetry, fifth bedroom with above grade windows and semi ensuite, perfect for guests or nanny suite. Lower-level family room with a second gas fireplace and French doors leading to the professionally landscaped gardens. A Sophisticated and Elegant Gem On a tranquil Park-Like lot, a rare combination. (id:43681)
房源概要
|
MLS® Number
|
W12130666 |
|
房源类型
|
民宅 |
|
社区名字
|
1017 - SW Southwest |
|
附近的便利设施
|
码头, 公园, 学校 |
|
Easement
|
Unknown, None |
|
特征
|
Level Lot |
|
总车位
|
6 |
|
View Type
|
View, Direct Water View |
|
Water Front Name
|
Lake Ontario |
|
湖景类型
|
湖景房 |
详 情
|
浴室
|
5 |
|
地上卧房
|
4 |
|
地下卧室
|
1 |
|
总卧房
|
5 |
|
家电类
|
Garage Door Opener Remote(s), Central Vacuum, Garburator, 烤箱 - Built-in, Cooktop, 洗碗机, 烘干机, 烤箱, 洗衣机, 冰箱 |
|
地下室进展
|
已装修 |
|
地下室功能
|
Walk Out |
|
地下室类型
|
N/a (finished) |
|
施工种类
|
独立屋 |
|
空调
|
中央空调 |
|
外墙
|
石, 灰泥 |
|
Fire Protection
|
Alarm System |
|
壁炉
|
有 |
|
Flooring Type
|
Hardwood |
|
地基类型
|
混凝土浇筑 |
|
客人卫生间(不包含洗浴)
|
1 |
|
供暖方式
|
天然气 |
|
供暖类型
|
压力热风 |
|
储存空间
|
2 |
|
内部尺寸
|
3500 - 5000 Sqft |
|
类型
|
独立屋 |
|
设备间
|
市政供水 |
车 位
土地
|
英亩数
|
无 |
|
土地便利设施
|
码头, 公园, 学校 |
|
污水道
|
Sanitary Sewer |
|
土地深度
|
124 Ft ,3 In |
|
土地宽度
|
60 Ft |
|
不规则大小
|
60 X 124.3 Ft |
|
地表水
|
湖泊/池塘 |
房 间
| 楼 层 |
类 型 |
长 度 |
宽 度 |
面 积 |
|
Lower Level |
Office |
4.21 m |
7.52 m |
4.21 m x 7.52 m |
|
Lower Level |
家庭房 |
5.66 m |
7.28 m |
5.66 m x 7.28 m |
|
Lower Level |
Bedroom 5 |
3.51 m |
6.53 m |
3.51 m x 6.53 m |
|
一楼 |
客厅 |
5.87 m |
5.65 m |
5.87 m x 5.65 m |
|
一楼 |
餐厅 |
3.79 m |
2.85 m |
3.79 m x 2.85 m |
|
一楼 |
厨房 |
3.94 m |
3.8 m |
3.94 m x 3.8 m |
|
一楼 |
Eating Area |
3.98 m |
2.82 m |
3.98 m x 2.82 m |
|
一楼 |
家庭房 |
3.96 m |
5.53 m |
3.96 m x 5.53 m |
|
一楼 |
主卧 |
3.9 m |
6.76 m |
3.9 m x 6.76 m |
|
Upper Level |
第二卧房 |
4.08 m |
4.81 m |
4.08 m x 4.81 m |
|
Upper Level |
第三卧房 |
5.72 m |
3.55 m |
5.72 m x 3.55 m |
|
Upper Level |
Bedroom 4 |
3.49 m |
4.83 m |
3.49 m x 4.83 m |
https://www.realtor.ca/real-estate/28273986/14-holyrood-avenue-oakville-sw-southwest-1017-sw-southwest


