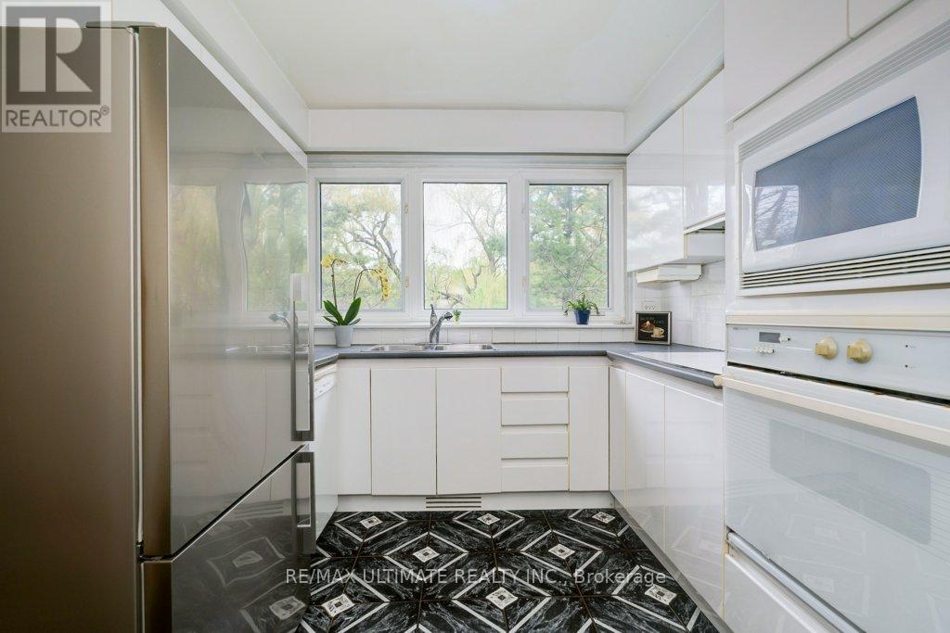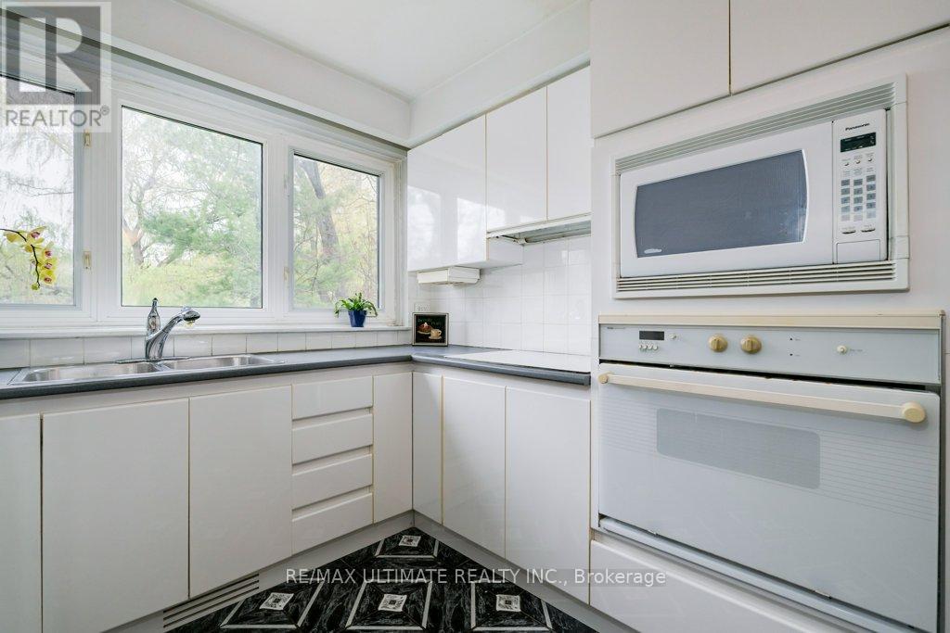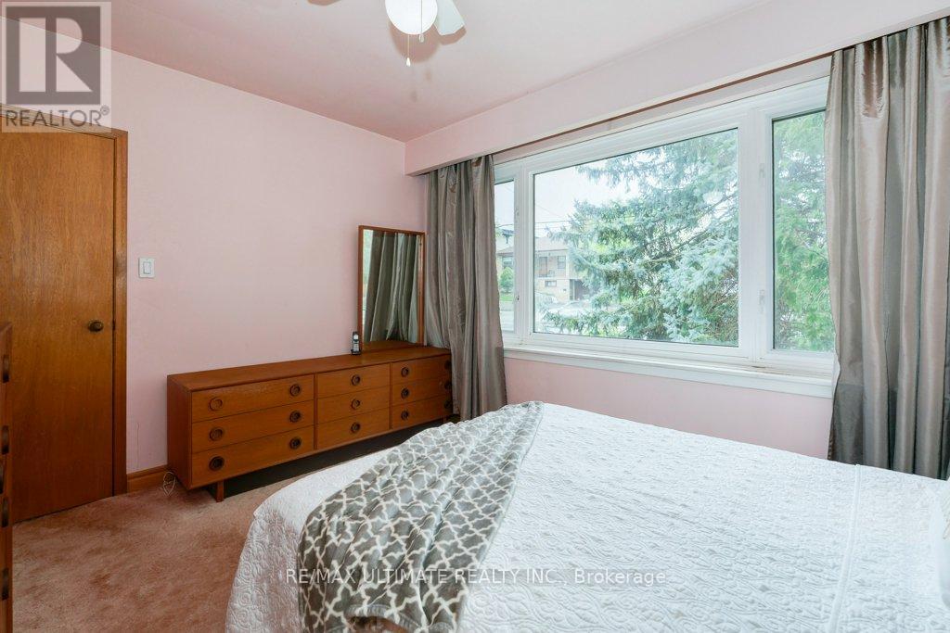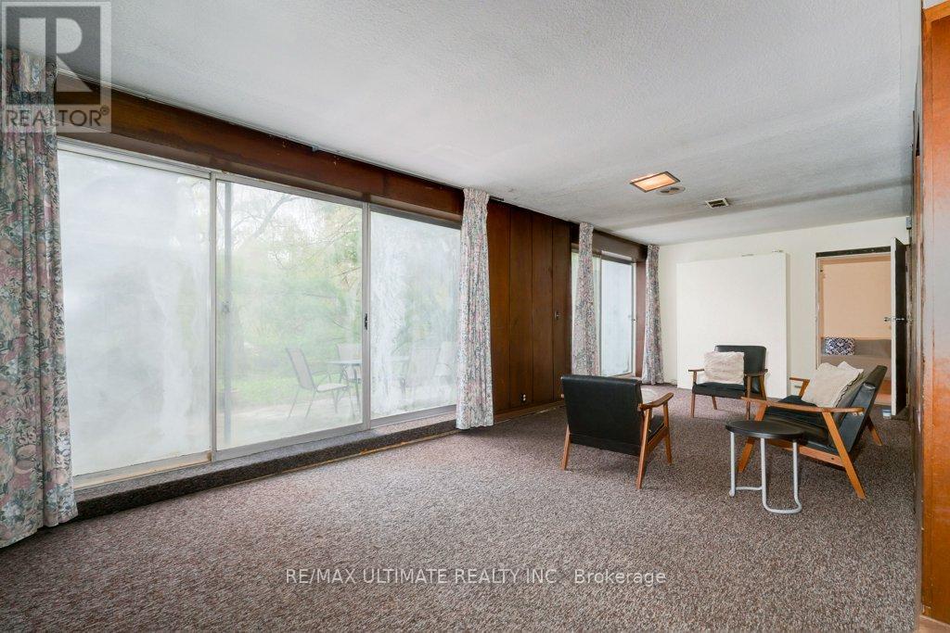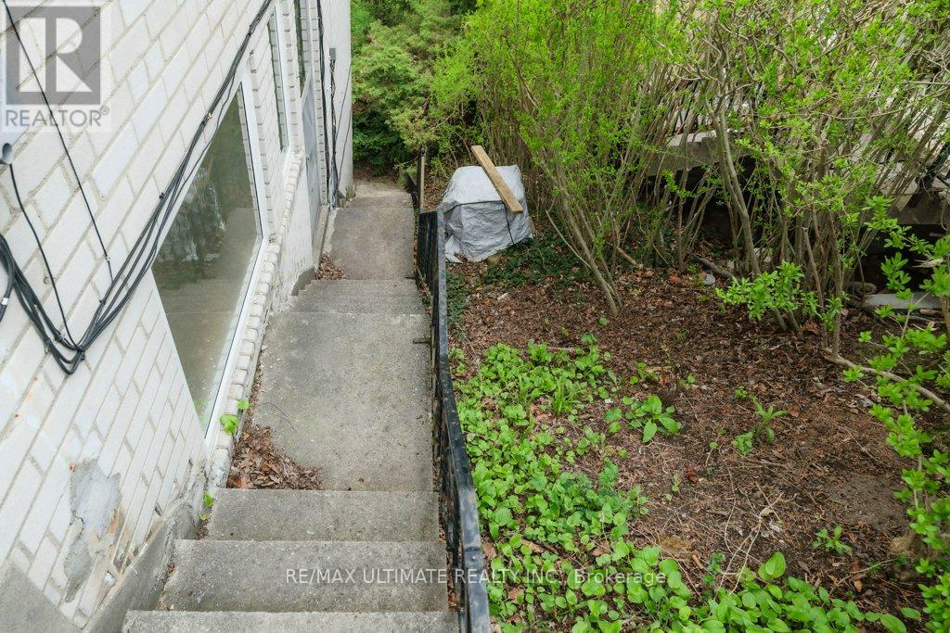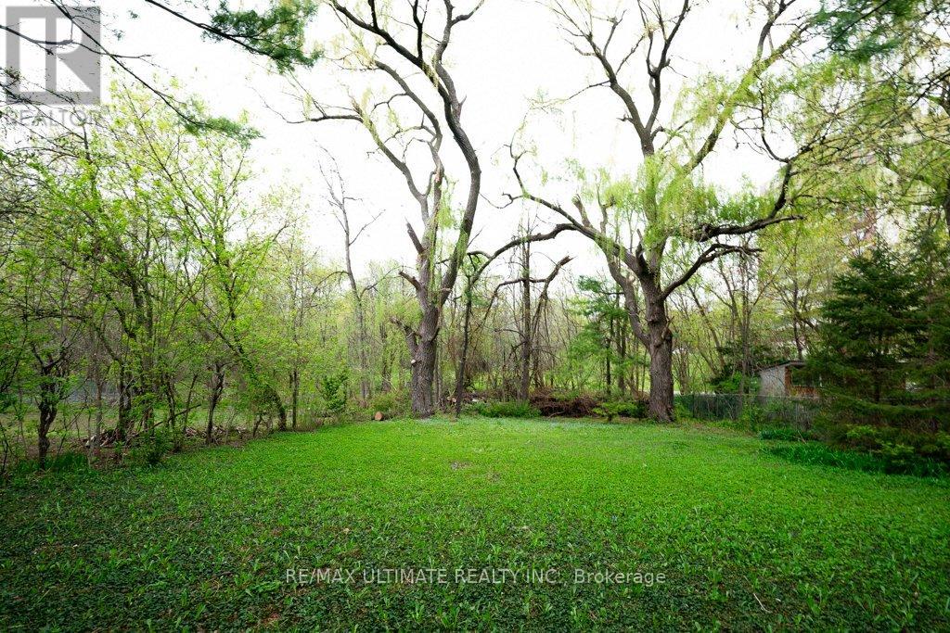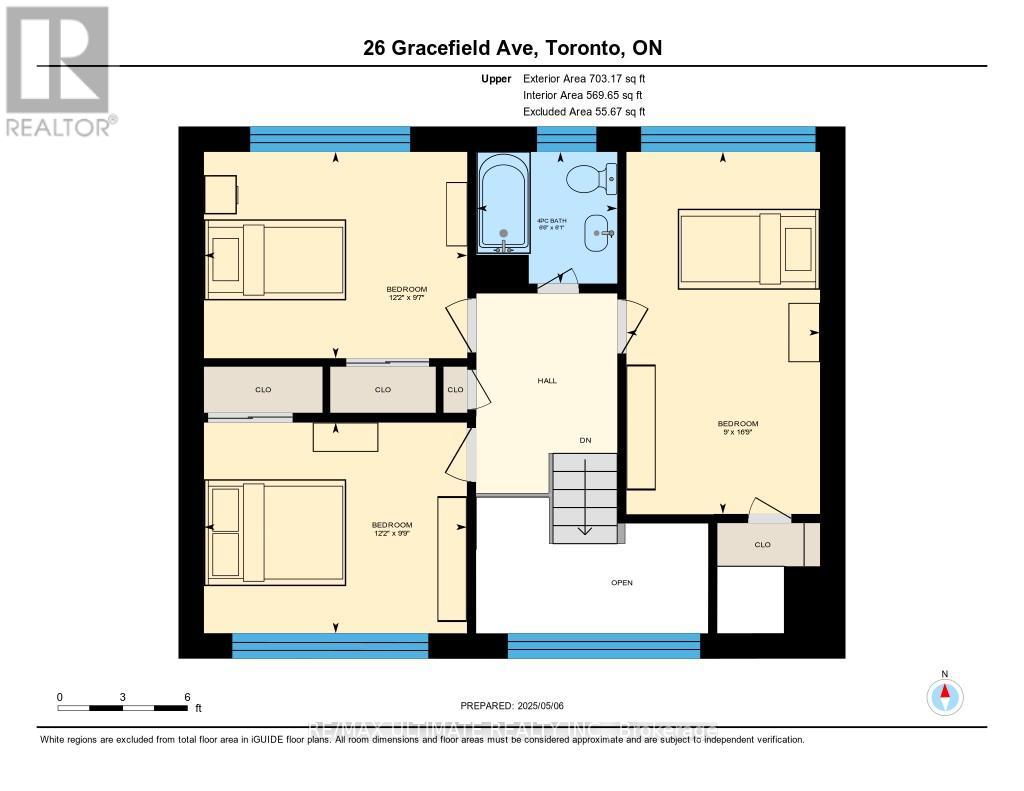6 卧室
3 浴室
1500 - 2000 sqft
壁炉
中央空调
风热取暖
Landscaped
$1,249,900
Fabulous ravine lot filled with privacy and greenery. This solid home features a large living room and dining room that overlook the ravine, complete with a gas fireplace and French doors. The galley kitchen includes ceramic backsplashes, a double sink, and a large window that also overlooks the ravine. The family room has a walkout to the backyard and includes a three-piece washroom. On the second floor, there are three spacious bedrooms, with the master bedroom featuring a double closet and a large window overlooking the ravine. The finished basement boasts a recreation room and an extra living room, highlighted by an oversized glass sliding door that reaches from floor to ceiling, offering a view of the patio and ravine. It also has a wood fireplace with a stone accent wall, a separate entrance, a large bedroom, and another two-piece washroom. The expansive backyard provides a sense of rural living within the city, offering plenty of space and privacy. There are hardwood floors underneath the carpet, a garage, and a driveway. This is the perfect place to create your dream home in the city. (id:43681)
房源概要
|
MLS® Number
|
W12129814 |
|
房源类型
|
民宅 |
|
社区名字
|
Maple Leaf |
|
附近的便利设施
|
公共交通, 公园, 医院 |
|
特征
|
Ravine |
|
总车位
|
3 |
|
结构
|
Patio(s) |
详 情
|
浴室
|
3 |
|
地上卧房
|
4 |
|
地下卧室
|
2 |
|
总卧房
|
6 |
|
公寓设施
|
Fireplace(s) |
|
家电类
|
烤箱 - Built-in, Central Vacuum, Cooktop, 烘干机, Water Heater, 烤箱, Range, 洗衣机, 冰箱 |
|
地下室进展
|
已装修 |
|
地下室功能
|
Walk Out |
|
地下室类型
|
N/a (finished) |
|
施工种类
|
独立屋 |
|
空调
|
中央空调 |
|
外墙
|
砖 |
|
壁炉
|
有 |
|
Fireplace Total
|
2 |
|
Flooring Type
|
Carpeted, Ceramic |
|
客人卫生间(不包含洗浴)
|
1 |
|
供暖方式
|
天然气 |
|
供暖类型
|
压力热风 |
|
储存空间
|
2 |
|
内部尺寸
|
1500 - 2000 Sqft |
|
类型
|
独立屋 |
|
设备间
|
市政供水 |
车 位
土地
|
英亩数
|
无 |
|
土地便利设施
|
公共交通, 公园, 医院 |
|
Landscape Features
|
Landscaped |
|
污水道
|
Sanitary Sewer |
|
土地深度
|
183 Ft ,10 In |
|
土地宽度
|
53 Ft ,3 In |
|
不规则大小
|
53.3 X 183.9 Ft |
房 间
| 楼 层 |
类 型 |
长 度 |
宽 度 |
面 积 |
|
二楼 |
主卧 |
3.72 m |
2.98 m |
3.72 m x 2.98 m |
|
二楼 |
第二卧房 |
3.72 m |
2.92 m |
3.72 m x 2.92 m |
|
二楼 |
第三卧房 |
2.74 m |
5.12 m |
2.74 m x 5.12 m |
|
地下室 |
卧室 |
3.4 m |
5.01 m |
3.4 m x 5.01 m |
|
地下室 |
娱乐,游戏房 |
8.52 m |
5.82 m |
8.52 m x 5.82 m |
|
地下室 |
客厅 |
8.52 m |
5.82 m |
8.52 m x 5.82 m |
|
一楼 |
客厅 |
3.69 m |
3.71 m |
3.69 m x 3.71 m |
|
一楼 |
餐厅 |
5.82 m |
3.13 m |
5.82 m x 3.13 m |
|
一楼 |
厨房 |
2.76 m |
3.66 m |
2.76 m x 3.66 m |
|
一楼 |
Eating Area |
2.76 m |
1.7 m |
2.76 m x 1.7 m |
|
一楼 |
家庭房 |
2.95 m |
3.27 m |
2.95 m x 3.27 m |
https://www.realtor.ca/real-estate/28272524/26-gracefield-avenue-toronto-maple-leaf-maple-leaf











