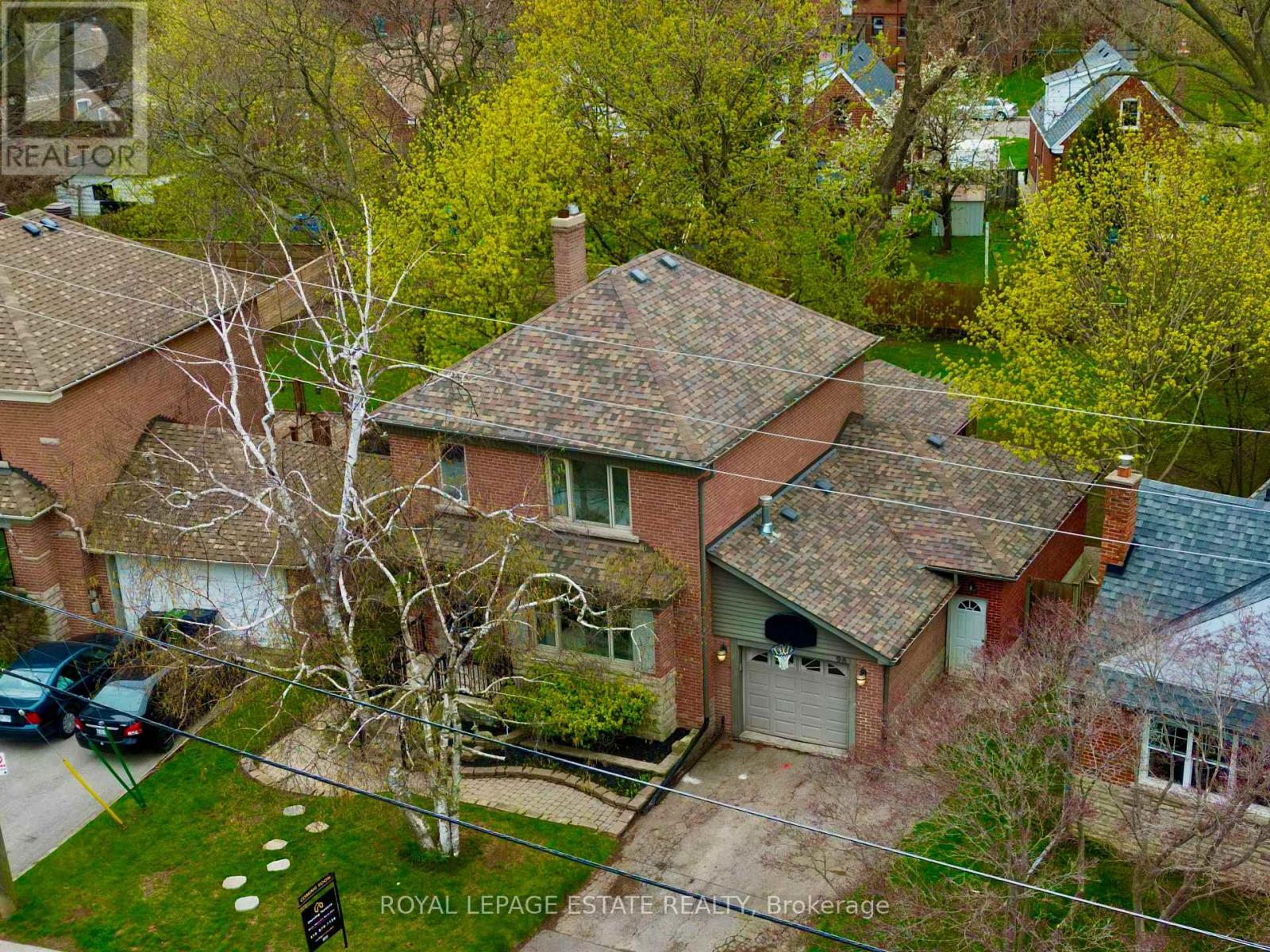4 卧室
2 浴室
2500 - 3000 sqft
壁炉
中央空调
风热取暖
$1,450,000
Mad For Midland! Searching for a home that checks all the boxes? Look no further you've just found it! This gem, perched proudly south of Kingston Road, sits high on the hill where city convenience meets nature-loving charm. Whether you're into hiking, biking, tennis, dog-spotting (or dog-owning), or simply strolling through a leafy, peaceful neighbourhood, this is your happy place. Step inside and feel the welcome. You're greeted with a proper front hall closet (because who doesn't love a tidy entry?), and a sweeping staircase that practically begs for a holiday garland. To your right, a cozy living room with a gas fireplace perfect for book reading, wine sipping, or deep chats that last 'til midnight. The vibe flows right into an open-concept dining space and family room, all bathed in sunshine from this south-facing beauty. A wall of French doors opens onto a spacious back deck, just waiting for BBQs, lounging, or stargazing. Need space? You got it. Two generously sized bedrooms upstairs plus a third that's ideal for a nursery or your Pinterest-perfect home office. The oversized upstairs bathroom? Spa-day ready. Downstairs, the finished basement has a sunken rec room tailor-made for movie nights or Sunday sports binges. There's a full 3-piece bath and a front-facing bedroom great for guests, teens, or maybe even your dream craft room. Bonus: there are two staircases down (east and west) one leads to a handy separate entrance and mudroom, making this setup ideal for multi-generational living, in-laws, or rental potential. Laundry day is a breeze too. There's a large laundry/mechanical room in the basement, plus rough-ins upstairs if you'd rather have your washer/dryer closer to the bedrooms. And lets not forget the backyard: its massive and basically a blank canvas. Pool? Sure. Ice rink? Absolutely. Pickleball court? Why not all with room left over for a garden or fire pit lounge. Homes like this don't come along every day. (id:43681)
房源概要
|
MLS® Number
|
E12129386 |
|
房源类型
|
民宅 |
|
社区名字
|
Birchcliffe-Cliffside |
|
附近的便利设施
|
Beach, 公园, 公共交通, 学校 |
|
特征
|
Sump Pump |
|
总车位
|
5 |
|
结构
|
Deck |
详 情
|
浴室
|
2 |
|
地上卧房
|
3 |
|
地下卧室
|
1 |
|
总卧房
|
4 |
|
公寓设施
|
Fireplace(s) |
|
家电类
|
Garage Door Opener Remote(s), Central Vacuum, Water Heater, 烘干机, Freezer, 微波炉, 炉子, 洗衣机, 冰箱 |
|
地下室进展
|
已装修 |
|
地下室功能
|
Walk-up |
|
地下室类型
|
N/a (finished) |
|
施工种类
|
独立屋 |
|
空调
|
中央空调 |
|
外墙
|
砖 |
|
壁炉
|
有 |
|
Flooring Type
|
Hardwood, Cork, Laminate |
|
地基类型
|
水泥 |
|
供暖方式
|
天然气 |
|
供暖类型
|
压力热风 |
|
储存空间
|
2 |
|
内部尺寸
|
2500 - 3000 Sqft |
|
类型
|
独立屋 |
|
设备间
|
市政供水 |
车 位
土地
|
英亩数
|
无 |
|
围栏类型
|
Fenced Yard |
|
土地便利设施
|
Beach, 公园, 公共交通, 学校 |
|
污水道
|
Sanitary Sewer |
|
土地深度
|
137 Ft ,4 In |
|
土地宽度
|
45 Ft ,7 In |
|
不规则大小
|
45.6 X 137.4 Ft ; 137.37 X 75.07 X 130.49 X 45.64 |
房 间
| 楼 层 |
类 型 |
长 度 |
宽 度 |
面 积 |
|
二楼 |
主卧 |
4.22 m |
4.1 m |
4.22 m x 4.1 m |
|
二楼 |
第二卧房 |
3.37 m |
4.1 m |
3.37 m x 4.1 m |
|
二楼 |
第三卧房 |
2.91 m |
2.77 m |
2.91 m x 2.77 m |
|
地下室 |
娱乐,游戏房 |
6.79 m |
7.69 m |
6.79 m x 7.69 m |
|
地下室 |
卧室 |
5.36 m |
3.71 m |
5.36 m x 3.71 m |
|
一楼 |
客厅 |
4.62 m |
4.11 m |
4.62 m x 4.11 m |
|
一楼 |
餐厅 |
4.28 m |
3.52 m |
4.28 m x 3.52 m |
|
一楼 |
家庭房 |
4.34 m |
4.83 m |
4.34 m x 4.83 m |
|
一楼 |
厨房 |
6.74 m |
3.02 m |
6.74 m x 3.02 m |
https://www.realtor.ca/real-estate/28271448/98-midland-avenue-toronto-birchcliffe-cliffside-birchcliffe-cliffside



































