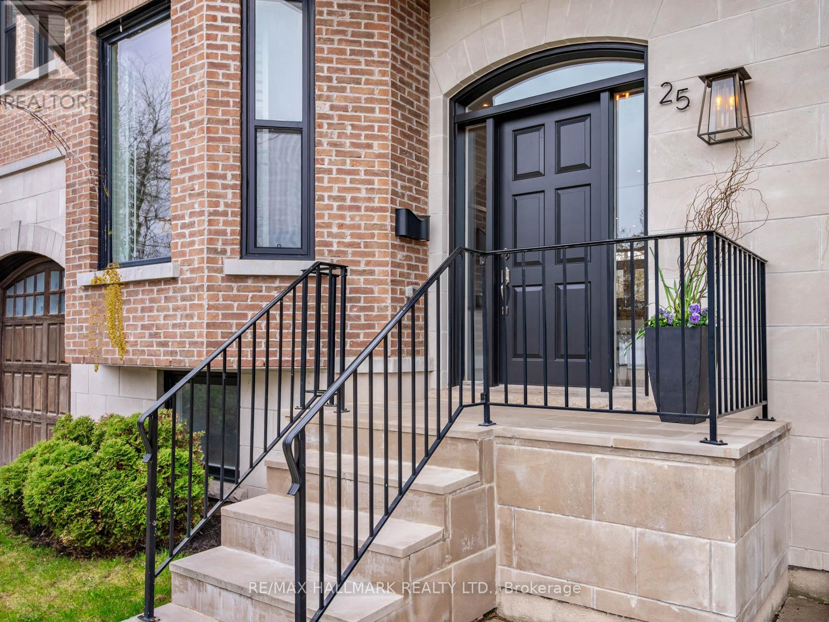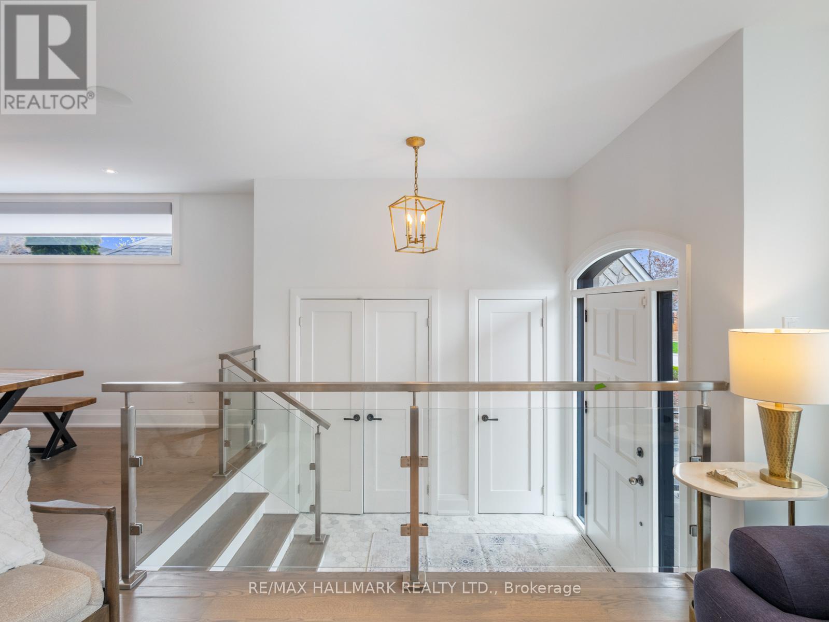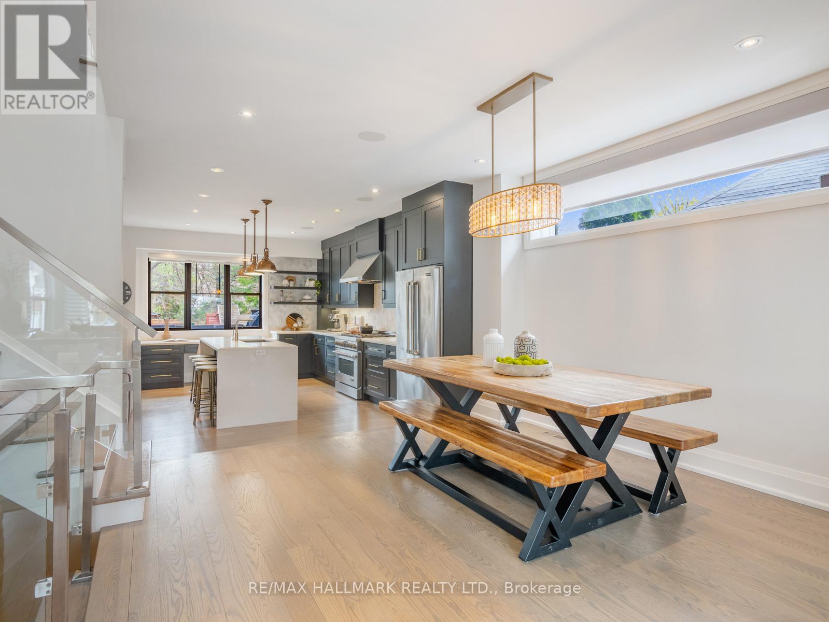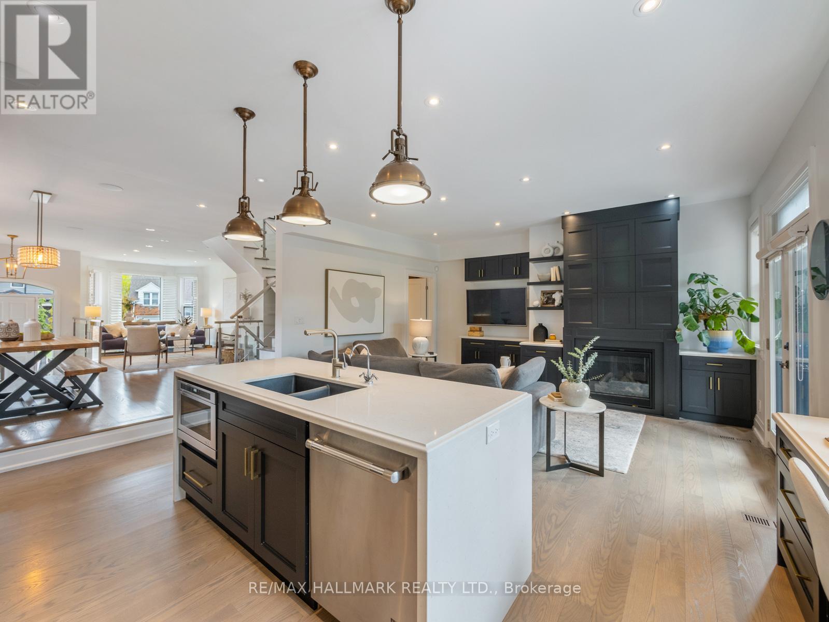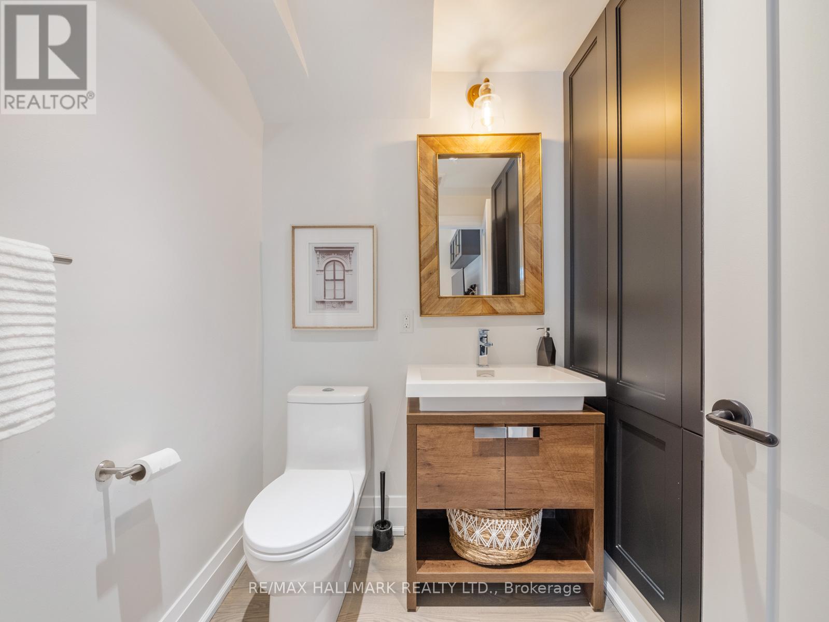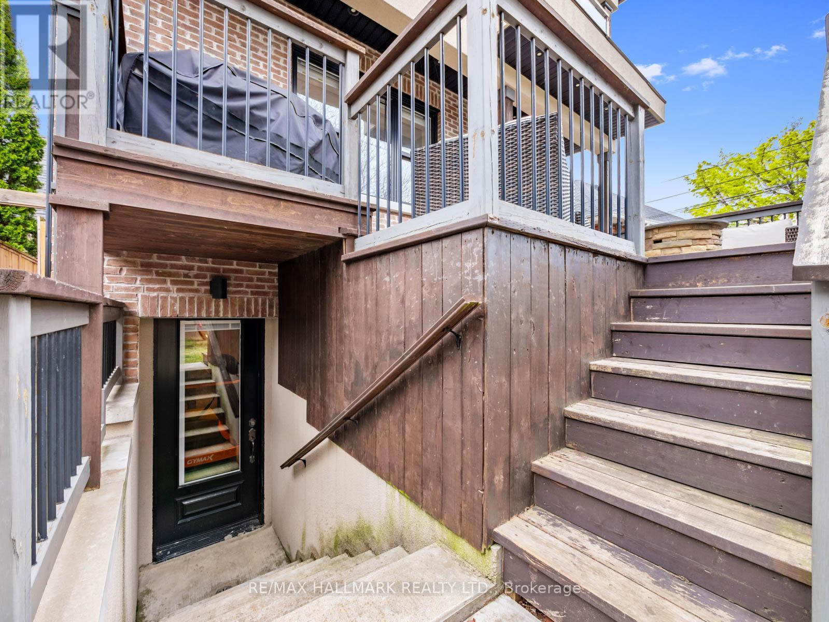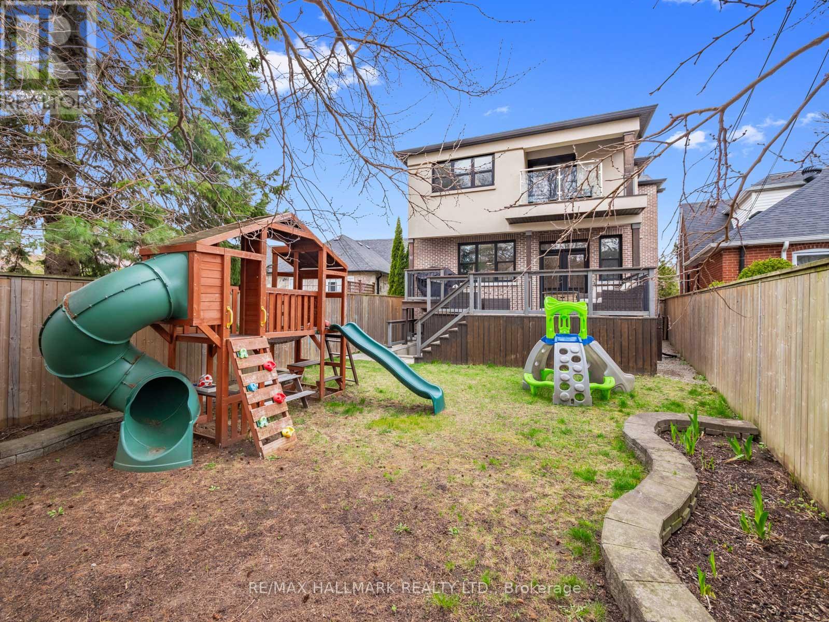5 卧室
5 浴室
2000 - 2500 sqft
壁炉
中央空调
风热取暖
$2,399,000
One block from both Blantyre PS and Blantyre Park, you can't ask for a more kid friendly location! This custom built home is bright & airy and features an amazing first-floor layout that is open concept while defining each space at the same time. The wrap around kitchen is definitely the heart of this home - with an oversized island with waterfall counters, a luxury appliance package and a built-in desk with 3 large windows overlooking the yard. Open to the family room, with a gas burning fireplace and lots of millwork, the house just flows. And don't miss the powder room tucked out of the way! Upstairs, the hallway is flooded with natural light from a large skylight, the primary ensuite is massive - with it's own 5pc ensuite featuring double vanity, soaker tub and glass shower, a sizable walk-in closet and a private balcony for enjoying your morning coffee! The second bedroom is spacious and the soaring ceilings provide a feeling of even more space. With 2 bathrooms serving the 3 kids rooms - say goodbye to arguing over who has been in the bathroom too long! And check out that laundry room - built out with custom storage and a wash sink! The lower level is truly special in this home - a massive rec room with ceiling mounted projector and pull down screen provides the perfect setting for movie night. It also walks directly out to the backyard (saving kids running through the home) as well as direct entry into the garage. The 5th bedroom features a semi-ensuite bathroom and there is plenty of storage space. Ready to move in, the backyard is set with a premium swing set and play structure! (id:43681)
Open House
现在这个房屋大家可以去Open House参观了!
开始于:
2:00 pm
结束于:
4:00 pm
房源概要
|
MLS® Number
|
E12128917 |
|
房源类型
|
民宅 |
|
社区名字
|
Birchcliffe-Cliffside |
|
附近的便利设施
|
公园, 公共交通, 学校 |
|
总车位
|
3 |
详 情
|
浴室
|
5 |
|
地上卧房
|
4 |
|
地下卧室
|
1 |
|
总卧房
|
5 |
|
公寓设施
|
Fireplace(s) |
|
地下室进展
|
已装修 |
|
地下室功能
|
Walk Out |
|
地下室类型
|
N/a (finished) |
|
施工种类
|
独立屋 |
|
空调
|
中央空调 |
|
外墙
|
砖, 石 |
|
壁炉
|
有 |
|
Flooring Type
|
Carpeted, Tile, Hardwood |
|
地基类型
|
水泥, 混凝土浇筑 |
|
客人卫生间(不包含洗浴)
|
1 |
|
供暖方式
|
天然气 |
|
供暖类型
|
压力热风 |
|
储存空间
|
2 |
|
内部尺寸
|
2000 - 2500 Sqft |
|
类型
|
独立屋 |
|
设备间
|
市政供水 |
车 位
土地
|
英亩数
|
无 |
|
土地便利设施
|
公园, 公共交通, 学校 |
|
污水道
|
Sanitary Sewer |
|
土地深度
|
117 Ft ,2 In |
|
土地宽度
|
42 Ft |
|
不规则大小
|
42 X 117.2 Ft ; Irregular As Per Mpac |
房 间
| 楼 层 |
类 型 |
长 度 |
宽 度 |
面 积 |
|
二楼 |
洗衣房 |
2.38 m |
1.81 m |
2.38 m x 1.81 m |
|
二楼 |
主卧 |
5.16 m |
5.52 m |
5.16 m x 5.52 m |
|
二楼 |
第二卧房 |
5.86 m |
3.16 m |
5.86 m x 3.16 m |
|
二楼 |
第三卧房 |
4.86 m |
3.16 m |
4.86 m x 3.16 m |
|
二楼 |
Bedroom 4 |
3.91 m |
2.8 m |
3.91 m x 2.8 m |
|
地下室 |
娱乐,游戏房 |
5.13 m |
7.16 m |
5.13 m x 7.16 m |
|
地下室 |
卧室 |
3.7 m |
3.08 m |
3.7 m x 3.08 m |
|
地下室 |
Mud Room |
1.92 m |
1.61 m |
1.92 m x 1.61 m |
|
一楼 |
门厅 |
2.96 m |
1.87 m |
2.96 m x 1.87 m |
|
一楼 |
客厅 |
6.36 m |
3.16 m |
6.36 m x 3.16 m |
|
一楼 |
餐厅 |
4.08 m |
3.65 m |
4.08 m x 3.65 m |
|
一楼 |
厨房 |
5.46 m |
3.58 m |
5.46 m x 3.58 m |
|
一楼 |
家庭房 |
5 m |
3.81 m |
5 m x 3.81 m |
https://www.realtor.ca/real-estate/28270053/25-parkland-road-toronto-birchcliffe-cliffside-birchcliffe-cliffside



