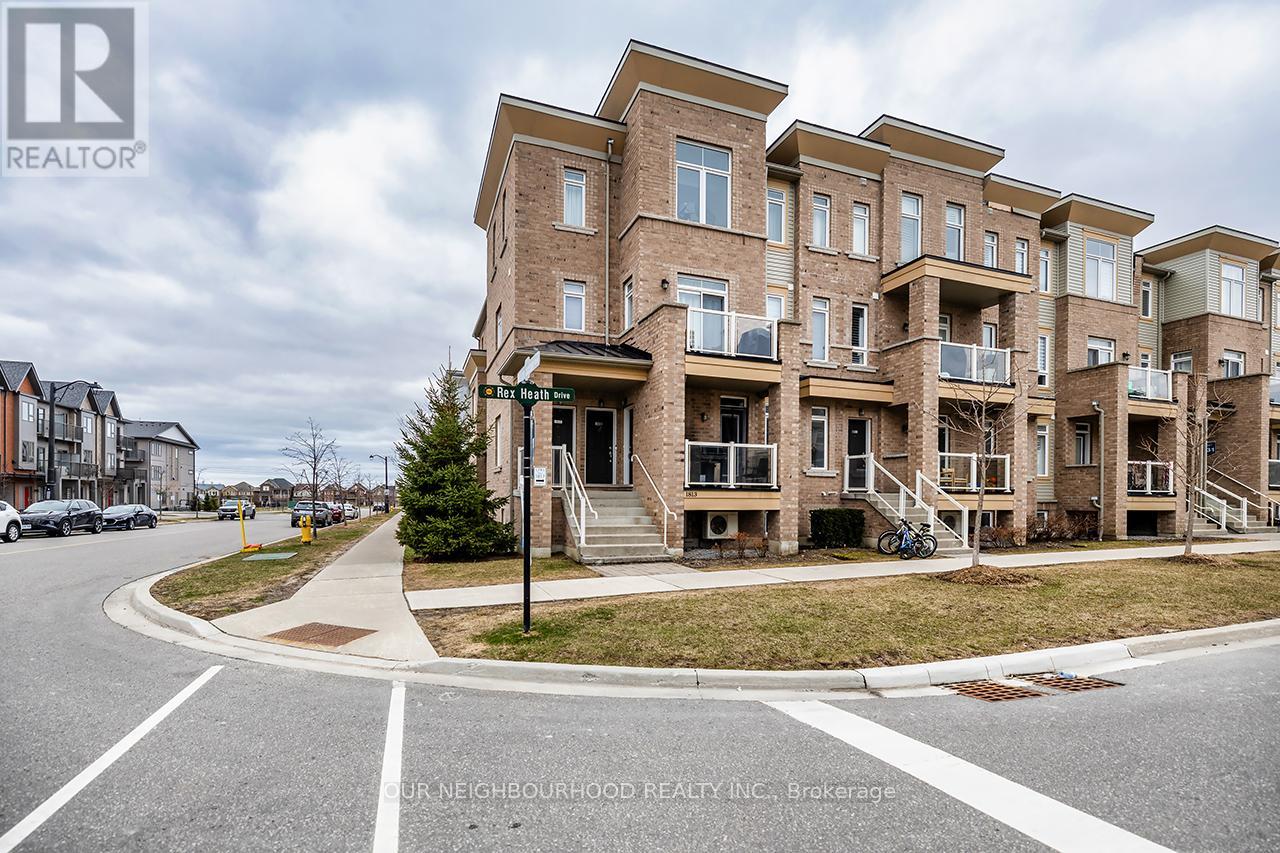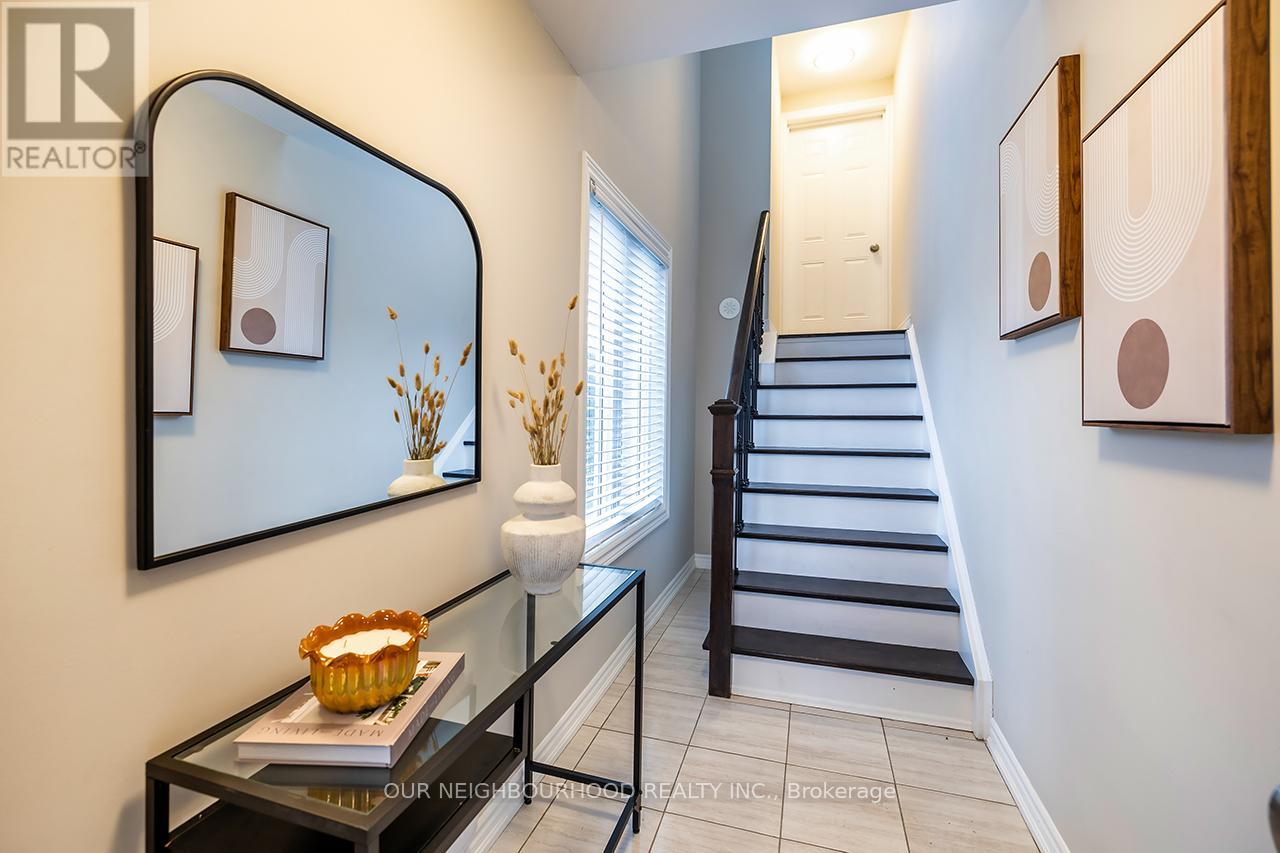1817 Rex Heath Drive Pickering (Duffin Heights), Ontario L1X 0E4

$675,000管理费,Common Area Maintenance, Insurance, Parking
$298.13 每月
管理费,Common Area Maintenance, Insurance, Parking
$298.13 每月Bright, Spacious & Carpet-Free, Just Under 1,200 Sq Ft! First-time buyers and growing families, your perfect home is here! This sun-soaked corner unit offers just under 1,200 sq ft of beautifully maintained, carpet-free living with no neighbours above or below. The open-concept layout features a modern kitchen with a breakfast bar, flowing into bright living and dining spaces filled with natural light. Enjoy high-quality laminate flooring (2021), pot lights, updated fixtures, fresh paint, a stylish backsplash, newer A/C. Plus, (2) two private parking spaces for added convenience. Steps from Pickering Golf Club, conservation areas, schools, parks, shopping, and major highways this is the one you've been waiting for! (id:43681)
房源概要
| MLS® Number | E12128230 |
| 房源类型 | 民宅 |
| 社区名字 | Duffin Heights |
| 附近的便利设施 | 医院, 公园, 礼拜场所, 学校, 公共交通 |
| 社区特征 | Pet Restrictions |
| 设备类型 | 热水器 |
| 特征 | 阳台, 无地毯 |
| 总车位 | 2 |
| 租赁设备类型 | 热水器 |
详 情
| 浴室 | 2 |
| 地上卧房 | 2 |
| 总卧房 | 2 |
| Age | 0 To 5 Years |
| 家电类 | 窗帘 |
| 空调 | 中央空调 |
| 外墙 | 砖 |
| Flooring Type | Laminate, Ceramic |
| 客人卫生间(不包含洗浴) | 1 |
| 供暖方式 | 天然气 |
| 供暖类型 | 压力热风 |
| 储存空间 | 2 |
| 内部尺寸 | 1000 - 1199 Sqft |
| 类型 | 联排别墅 |
车 位
| 没有车库 |
土地
| 英亩数 | 无 |
| 土地便利设施 | 医院, 公园, 宗教场所, 学校, 公共交通 |
房 间
| 楼 层 | 类 型 | 长 度 | 宽 度 | 面 积 |
|---|---|---|---|---|
| Lower Level | 门厅 | 2.3 m | 1.45 m | 2.3 m x 1.45 m |
| 一楼 | 厨房 | 2.83 m | 2.4 m | 2.83 m x 2.4 m |
| 一楼 | 客厅 | 6.2 m | 4 m | 6.2 m x 4 m |
| 一楼 | 餐厅 | 2.8 m | 2.6 m | 2.8 m x 2.6 m |
| Upper Level | 主卧 | 4.1 m | 2.8 m | 4.1 m x 2.8 m |
| Upper Level | 第二卧房 | 3 m | 2.6 m | 3 m x 2.6 m |
| Upper Level | 洗衣房 | 1.93 m | 1 m | 1.93 m x 1 m |
| Upper Level | 浴室 | 3.3 m | 1.5 m | 3.3 m x 1.5 m |




















