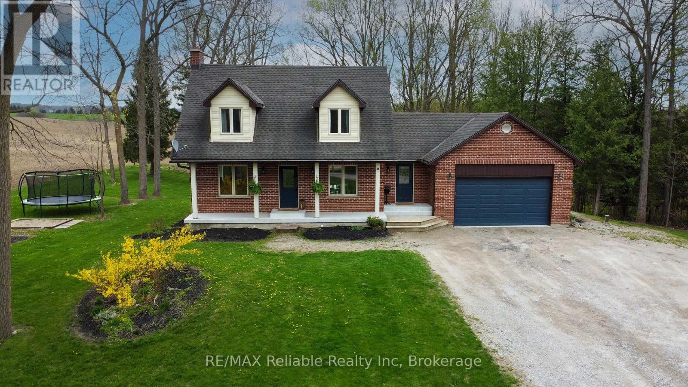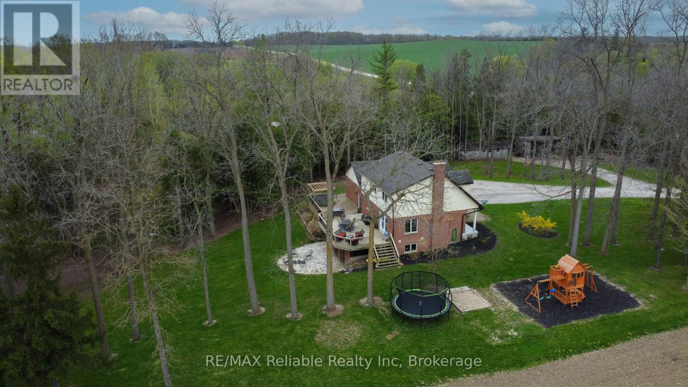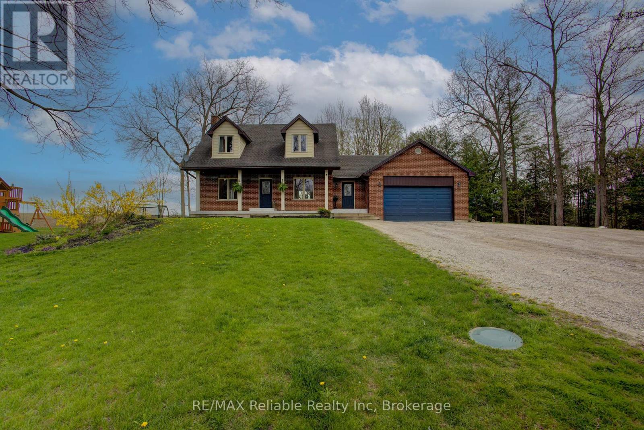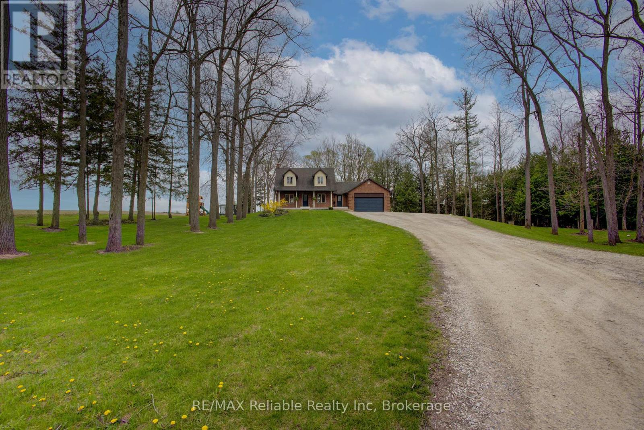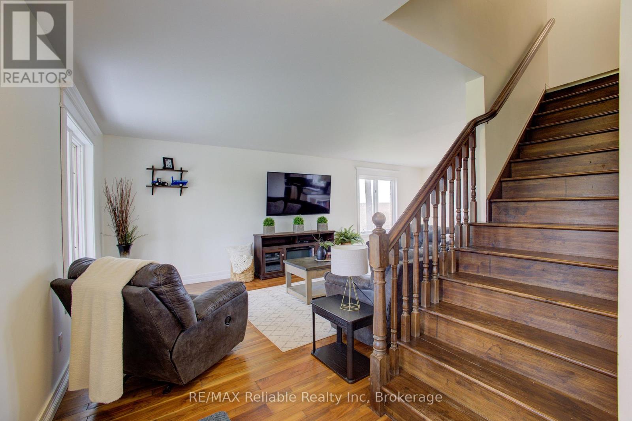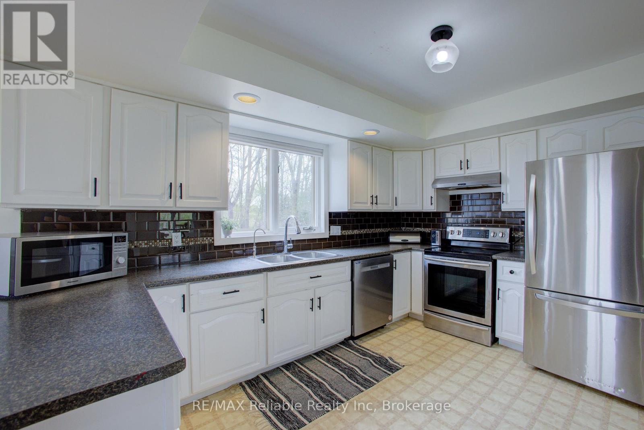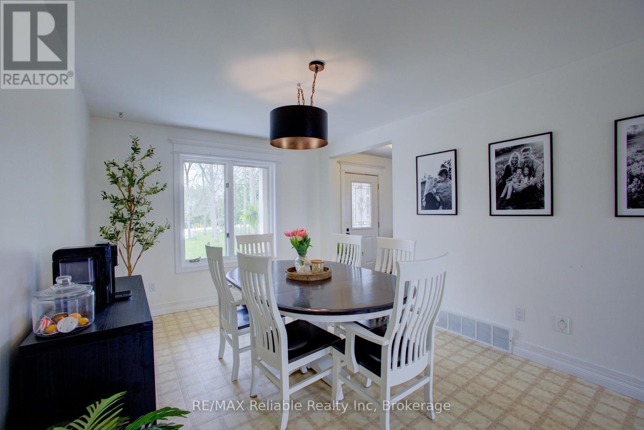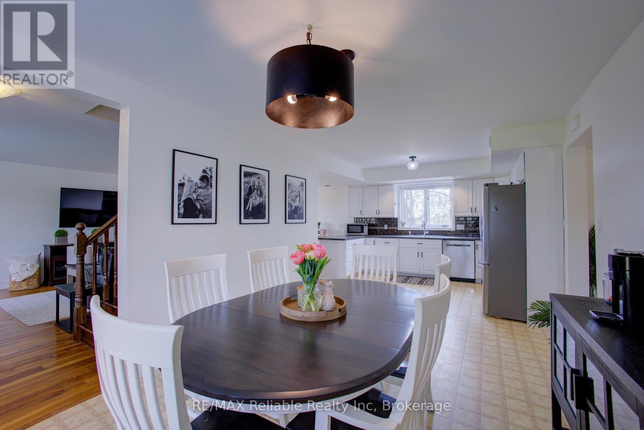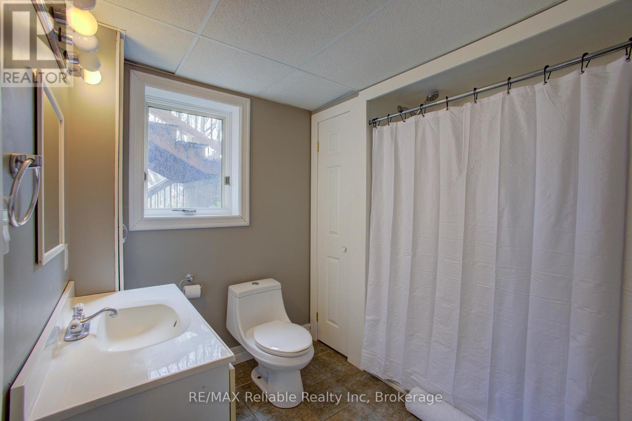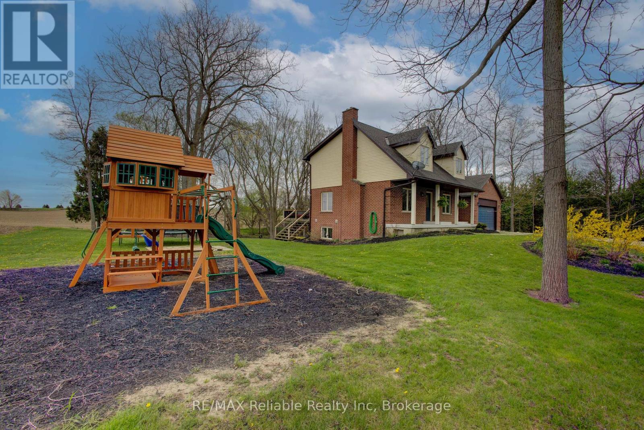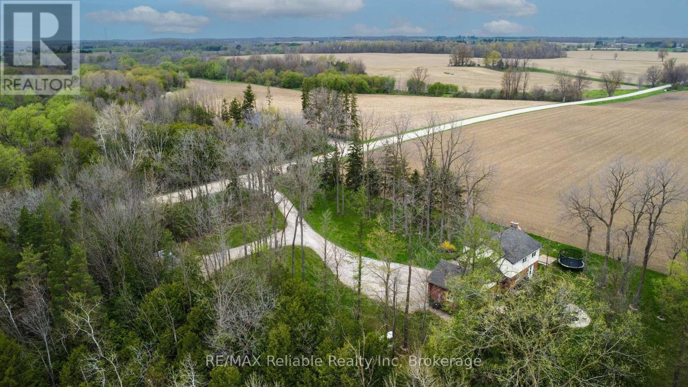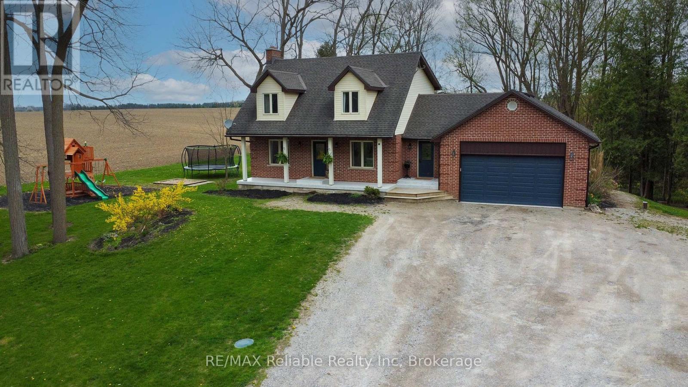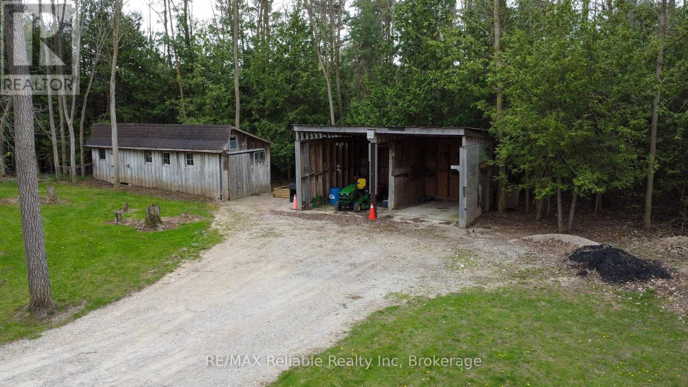4 卧室
3 浴室
1500 - 2000 sqft
壁炉
中央空调
风热取暖
面积
$919,900
COUNTRY LOVERS ONLY! This solid brick & Vinyl sided Cape Cod style home is set in this 3.40 acre parcel of quiet and peaceful setting, nestled among mature trees and wooded lot, centrally located between Goderich and Stratford and 20 minutes to Lake Huron, The large entertaining deck at the rear of the home offers main and lower level walkouts. The home was custom built in 1996 and offers country style eat in kitchen, bright entertaining living room with hardwood floors 2 piece bath and large entry, all on main level. The upper level has three bedroom, full 4 piece bath including large primary bedroom with walk in closet. The finished basement has a good sized family room with wood stove, full bathroom, newer forced air propane furnace, extra storage or bedroom with walkout with covered deck leading to stone walk way. The attached full sized garage sets the style of the hoe off along with the open front porch so you can relax and enjoy the great quietness of the country. (id:43681)
Open House
现在这个房屋大家可以去Open House参观了!
开始于:
2:00 pm
结束于:
4:00 pm
房源概要
|
MLS® Number
|
X12127938 |
|
房源类型
|
民宅 |
|
社区名字
|
Seaforth |
|
特征
|
Irregular Lot Size |
|
总车位
|
9 |
详 情
|
浴室
|
3 |
|
地上卧房
|
3 |
|
地下卧室
|
1 |
|
总卧房
|
4 |
|
公寓设施
|
Fireplace(s) |
|
家电类
|
Water Heater, Water Softener, 洗碗机, Garage Door Opener, 炉子, 窗帘, 冰箱 |
|
地下室进展
|
已装修 |
|
地下室功能
|
Walk Out |
|
地下室类型
|
全完工 |
|
施工种类
|
独立屋 |
|
空调
|
中央空调 |
|
外墙
|
砖, 乙烯基壁板 |
|
壁炉
|
有 |
|
Fireplace Total
|
1 |
|
地基类型
|
混凝土 |
|
客人卫生间(不包含洗浴)
|
1 |
|
供暖方式
|
Propane |
|
供暖类型
|
压力热风 |
|
储存空间
|
2 |
|
内部尺寸
|
1500 - 2000 Sqft |
|
类型
|
独立屋 |
车 位
土地
|
英亩数
|
有 |
|
污水道
|
Septic System |
|
土地深度
|
401 Ft ,7 In |
|
土地宽度
|
269 Ft ,4 In |
|
不规则大小
|
269.4 X 401.6 Ft ; 269.37x49.74x364.43x385.29x401.61 |
|
规划描述
|
Ag4 |
房 间
| 楼 层 |
类 型 |
长 度 |
宽 度 |
面 积 |
|
二楼 |
主卧 |
5.77 m |
3.3 m |
5.77 m x 3.3 m |
|
二楼 |
第二卧房 |
5.08 m |
4 m |
5.08 m x 4 m |
|
二楼 |
第三卧房 |
3.52 m |
2.83 m |
3.52 m x 2.83 m |
|
二楼 |
洗衣房 |
2.87 m |
2.04 m |
2.87 m x 2.04 m |
|
地下室 |
设备间 |
2.62 m |
1.19 m |
2.62 m x 1.19 m |
|
地下室 |
衣帽间 |
3.15 m |
2.23 m |
3.15 m x 2.23 m |
|
地下室 |
设备间 |
2.78 m |
2.39 m |
2.78 m x 2.39 m |
|
地下室 |
家庭房 |
7.44 m |
5.17 m |
7.44 m x 5.17 m |
|
地下室 |
Bedroom 4 |
3.2 m |
2.27 m |
3.2 m x 2.27 m |
|
一楼 |
厨房 |
4.57 m |
4.08 m |
4.57 m x 4.08 m |
|
一楼 |
客厅 |
7.72 m |
5.19 m |
7.72 m x 5.19 m |
|
一楼 |
餐厅 |
3.22 m |
3.61 m |
3.22 m x 3.61 m |
https://www.realtor.ca/real-estate/28267871/77260-kinburn-line-huron-east-seaforth-seaforth


