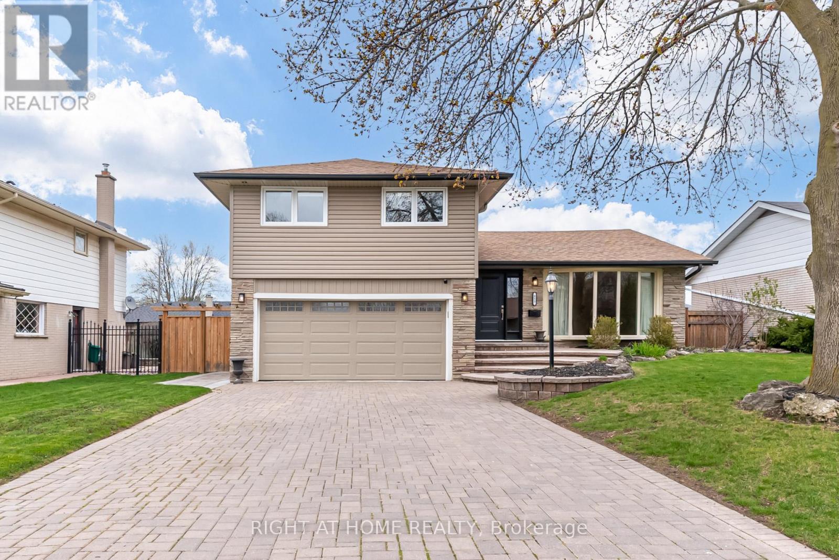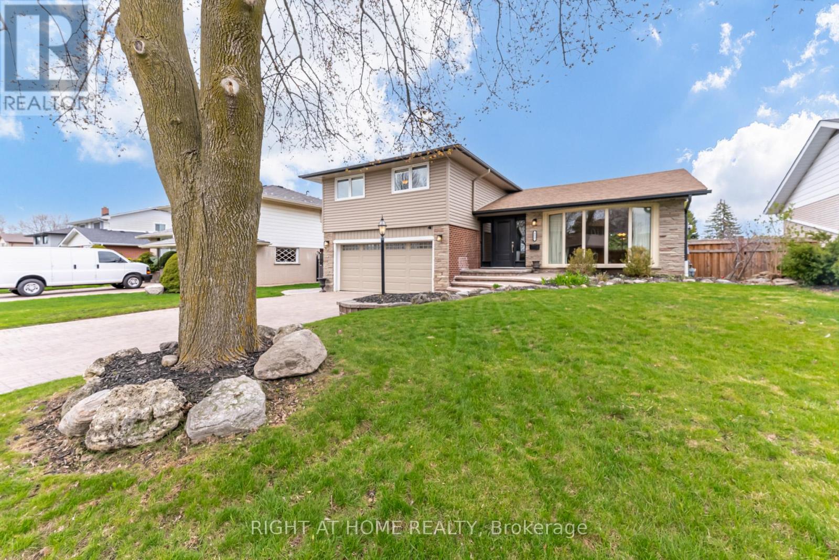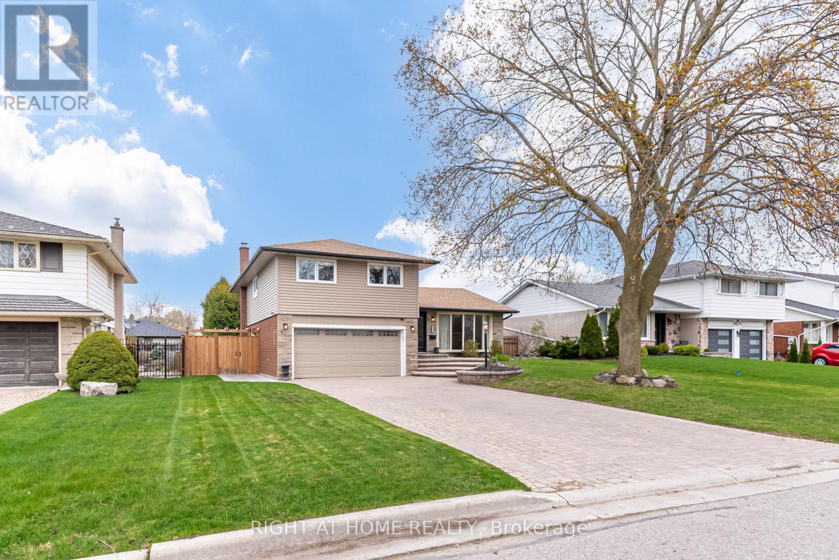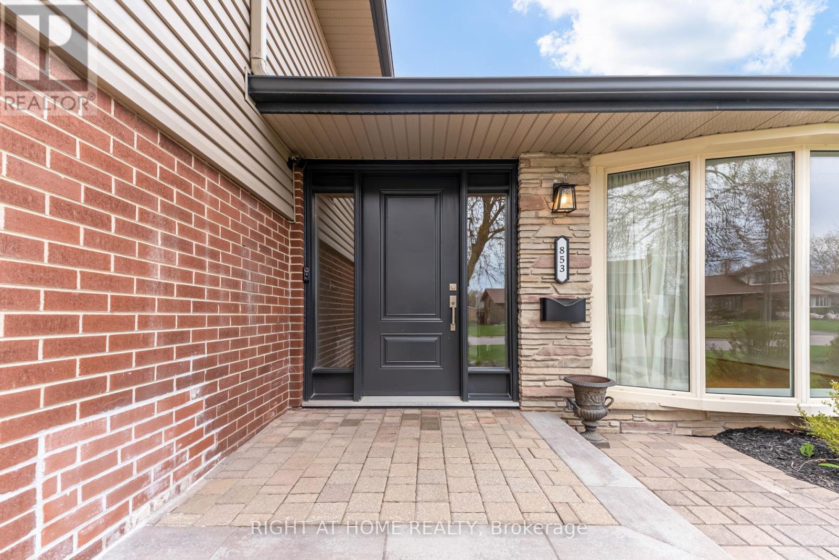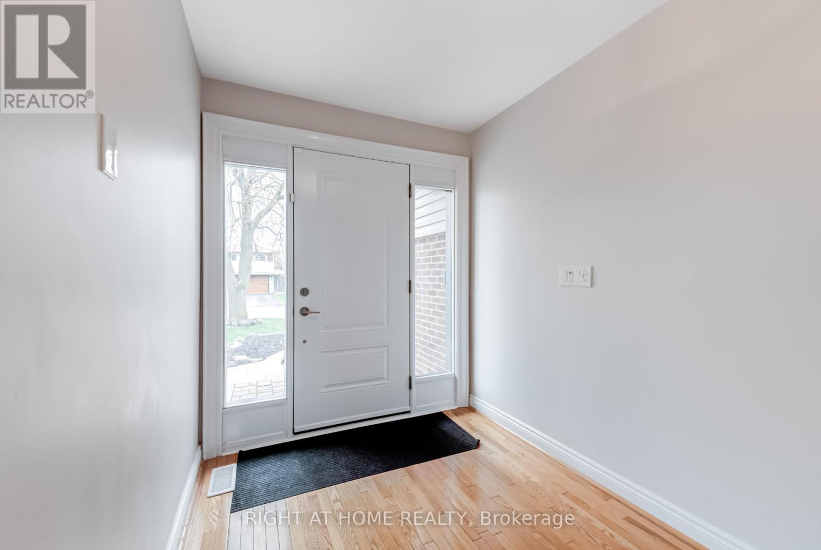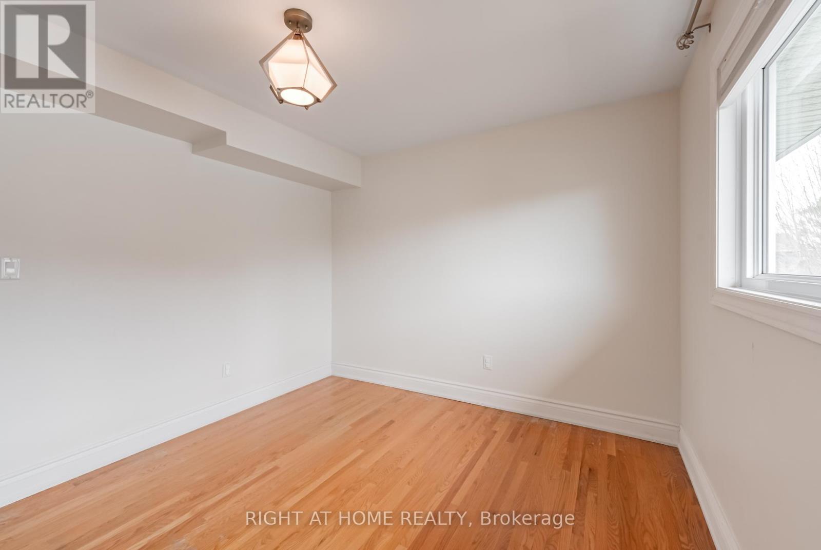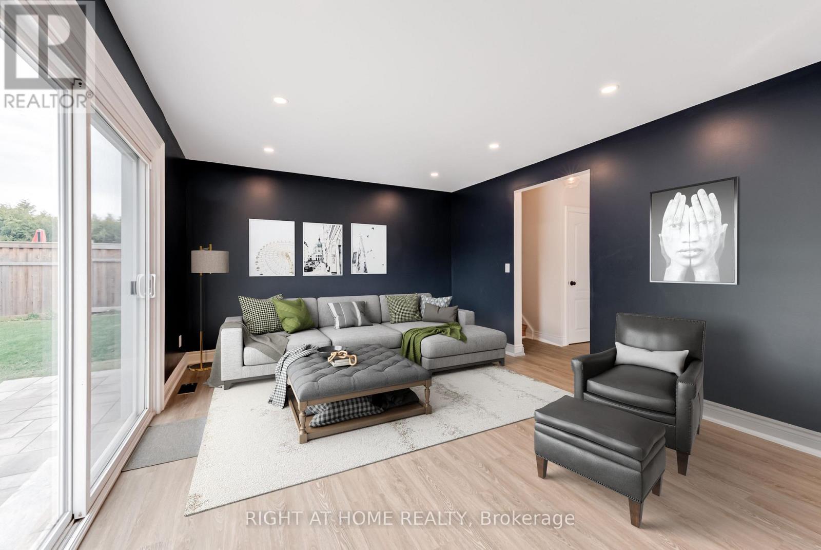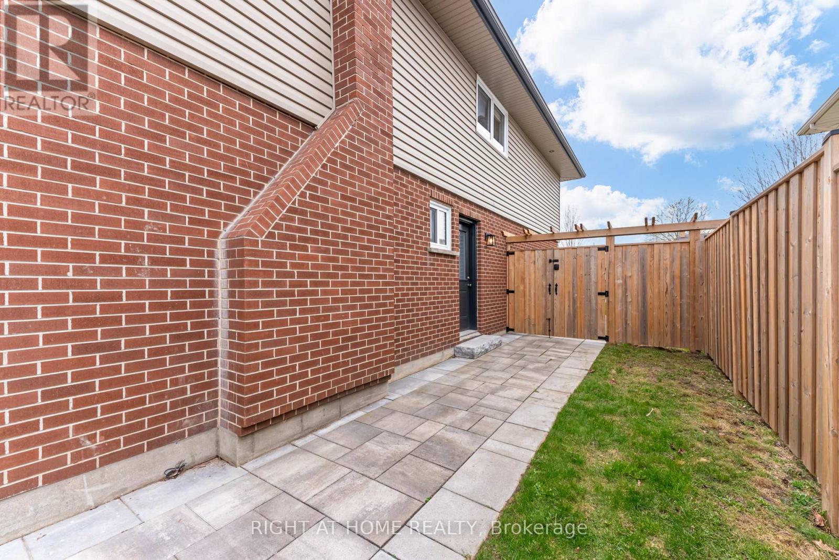3 卧室
3 浴室
1500 - 2000 sqft
壁炉
中央空调
风热取暖
$935,000
Rare Opportunity in The Glens! This beautifully updated 4-level side split is nestled in one of Oshawas most sought-after, family-friendly neighbourhoods. From the moment you arrive, the exceptional curb appeal, 4 car stone driveway, updated vinyl siding plus newer windows and exterior doors make a bold first impression. Sitting on a generous, fully fenced lot with mature landscaping, this home offers space, privacy, and style.Inside, you'll find a bright, open-concept living and dining area ideal for entertaining family and friends. The eat-in kitchen is perfect for weekend breakfasts or easy weeknight dinners. Down a few steps, the spacious family room features a stylish electric fireplace and oversized walkout to your private backyard oasis, an entertainers dream for BBQs, relaxing evenings or playtime with the kids. Upstairs, the master bedroom includes a renovated 3-piece ensuite, while two additional bedrooms share an elegant, updated 5-piece main bath. The lower level offers a fully finished rec room with endless potential for a home theatre, games room, home office, you choose! Additional upgrades include updated windows, newer exterior and interior doors, updated floor and door trim throughout, an owned hot water tank and modern vinyl siding that adds both style and durability. Just minutes from top-rated schools, a scenic bikepath, shopping and more, this move-in ready home checks all the boxes. Dont miss your chance to own a gem in one of Oshawas most desirable communities! (id:43681)
房源概要
|
MLS® Number
|
E12127873 |
|
房源类型
|
民宅 |
|
社区名字
|
Northglen |
|
特征
|
Sump Pump |
|
总车位
|
6 |
|
结构
|
Patio(s) |
详 情
|
浴室
|
3 |
|
地上卧房
|
3 |
|
总卧房
|
3 |
|
Age
|
51 To 99 Years |
|
公寓设施
|
Fireplace(s) |
|
家电类
|
Water Meter, All, Garage Door Opener, 微波炉, 窗帘 |
|
地下室进展
|
已装修 |
|
地下室类型
|
N/a (finished) |
|
施工种类
|
独立屋 |
|
Construction Style Split Level
|
Sidesplit |
|
空调
|
中央空调 |
|
外墙
|
砖, 乙烯基壁板 |
|
壁炉
|
有 |
|
Fireplace Total
|
1 |
|
Flooring Type
|
Hardwood |
|
地基类型
|
混凝土 |
|
客人卫生间(不包含洗浴)
|
1 |
|
供暖方式
|
天然气 |
|
供暖类型
|
压力热风 |
|
内部尺寸
|
1500 - 2000 Sqft |
|
类型
|
独立屋 |
|
设备间
|
市政供水 |
车 位
土地
|
英亩数
|
无 |
|
污水道
|
Sanitary Sewer |
|
土地深度
|
100 Ft |
|
土地宽度
|
60 Ft ,6 In |
|
不规则大小
|
60.5 X 100 Ft |
房 间
| 楼 层 |
类 型 |
长 度 |
宽 度 |
面 积 |
|
地下室 |
娱乐,游戏房 |
5.828 m |
5.329 m |
5.828 m x 5.329 m |
|
地下室 |
洗衣房 |
6.656 m |
3.656 m |
6.656 m x 3.656 m |
|
Lower Level |
家庭房 |
5.342 m |
3.791 m |
5.342 m x 3.791 m |
|
一楼 |
客厅 |
5.51 m |
4.31 m |
5.51 m x 4.31 m |
|
一楼 |
餐厅 |
3.782 m |
3.007 m |
3.782 m x 3.007 m |
|
一楼 |
厨房 |
3.771 m |
3.565 m |
3.771 m x 3.565 m |
|
Upper Level |
卧室 |
5.83 m |
3.613 m |
5.83 m x 3.613 m |
|
Upper Level |
第二卧房 |
3.894 m |
3.472 m |
3.894 m x 3.472 m |
|
Upper Level |
第三卧房 |
3.339 m |
3.009 m |
3.339 m x 3.009 m |
设备间
https://www.realtor.ca/real-estate/28267940/853-fernhill-boulevard-oshawa-northglen-northglen


