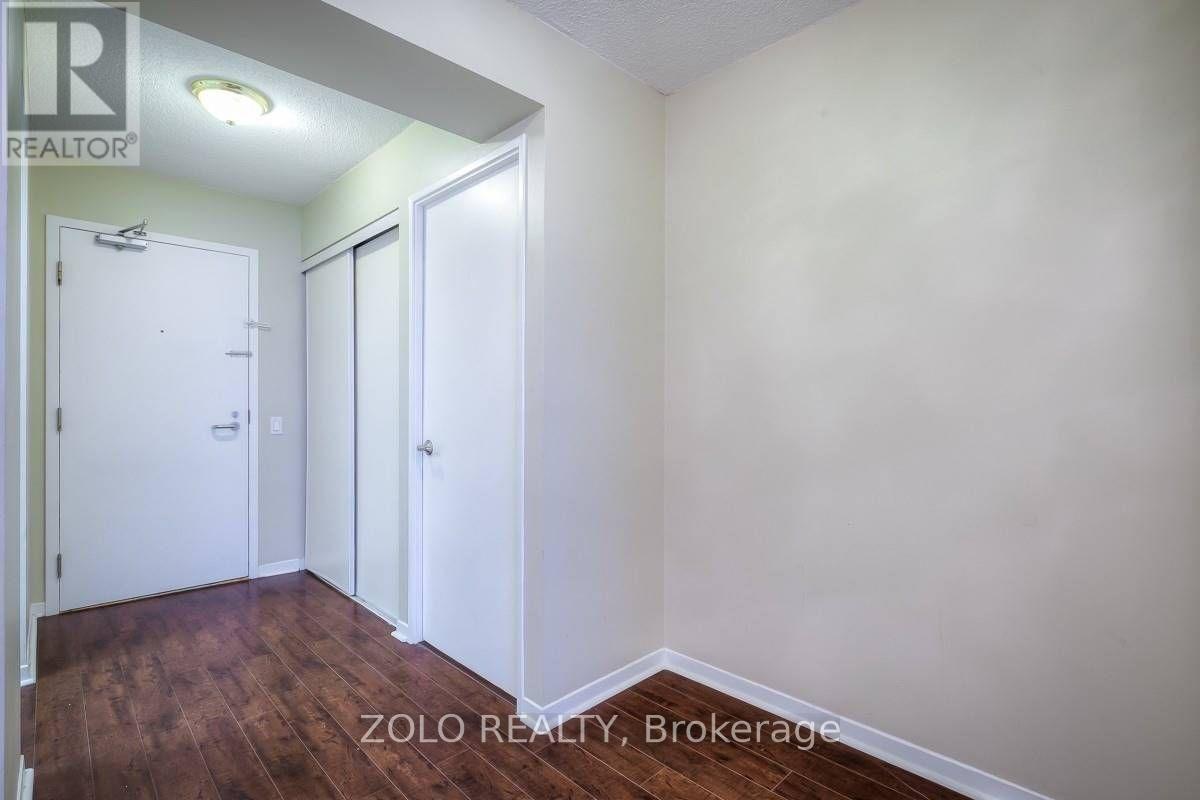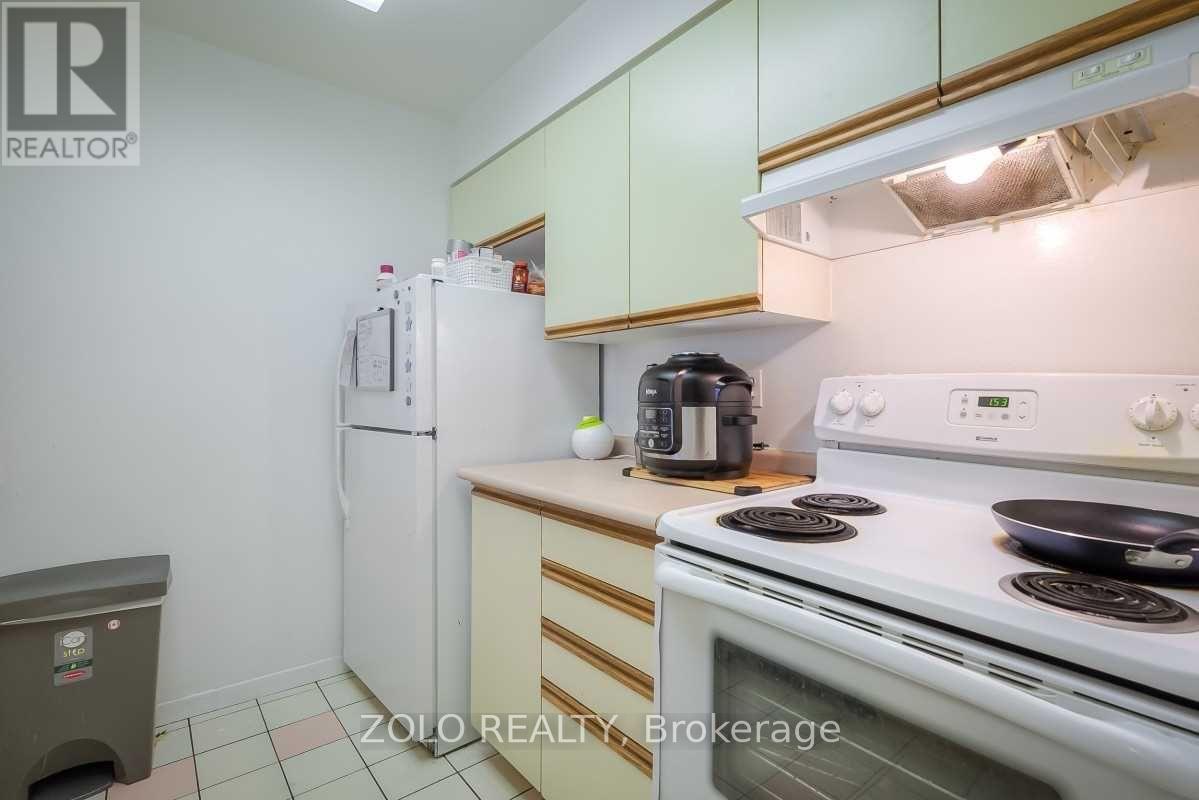1107 - 21 Overlea Boulevard Ne Toronto (Thorncliffe Park), Ontario M4H 1P2

$495,000管理费,Heat, Water, Parking, Electricity, Common Area Maintenance, Insurance
$599 每月
管理费,Heat, Water, Parking, Electricity, Common Area Maintenance, Insurance
$599 每月Welcome to this stunning one-bedroom condo at Jockey Club on Overlea Blvd! Freshly painted throughout, this bright and spacious Unit. New windows installed to living room and bedroom, Brand new Lights, Fan/Vent in Washroom. rekeyed the condo unit with two brand new keys and upgraded fob. The bathroom shower head has been replaced for a contemporary feel. The monthly maintenance fee includes all utilities and common elements, offering hassle-free living. This building stands out in the area with its newly updated lobby, hallways, and amenities, including squash courts, a fully equipped fitness and weights room, a party room, BBQ area and more! Nicely renovated park/garden exclusively for the residents of the jockey club to enjoy, there is a special big room in lobby for billiards pool table, space for other pool games like table tennis, foozeball. 3 nearby Recreational Centres (Leaside Gardens Indoor Pool, Curling club, Tennis club, Jenner Jean community centre, Leaside Park that also has an outdoor pool Conveniently located near the DVP and surrounded by amenities like Costco, Tim Hortons, Food Basics, parks, schools, shopping, and places of worship. Plus, the upcoming Don Mills Light Rail Transit (LRT) adds even more value to this prime location. **EXTRAS** All Kitchen Appliances, ELFs, Washer/Dryer. The unit comes with one parking space and a locker near the exit- really convenient and super safe. (id:43681)
房源概要
| MLS® Number | C12123271 |
| 房源类型 | 民宅 |
| 社区名字 | Thorncliffe Park |
| 附近的便利设施 | 公园, 公共交通, 学校 |
| 社区特征 | Pet Restrictions |
| 特征 | 无地毯 |
| 总车位 | 1 |
详 情
| 浴室 | 1 |
| 地上卧房 | 1 |
| 总卧房 | 1 |
| 公寓设施 | Security/concierge, Recreation Centre, 健身房, Visitor Parking, 宴会厅, Storage - Locker |
| 家电类 | 洗碗机, 烘干机, 炉子, 洗衣机, 冰箱 |
| 空调 | 中央空调 |
| 外墙 | 混凝土 |
| Fire Protection | Security System |
| 供暖方式 | 天然气 |
| 供暖类型 | 压力热风 |
| 内部尺寸 | 600 - 699 Sqft |
| 类型 | 公寓 |
车 位
| 地下 | |
| Garage |
土地
| 英亩数 | 无 |
| 土地便利设施 | 公园, 公共交通, 学校 |
房 间
| 楼 层 | 类 型 | 长 度 | 宽 度 | 面 积 |
|---|---|---|---|---|
| 一楼 | 客厅 | 19.98 m | 11.12 m | 19.98 m x 11.12 m |
| 一楼 | 餐厅 | 19.98 m | 10.99 m | 19.98 m x 10.99 m |
| 一楼 | 主卧 | 14.27 m | 10.01 m | 14.27 m x 10.01 m |
| 一楼 | 厨房 | 8.2 m | 8.04 m | 8.2 m x 8.04 m |



















