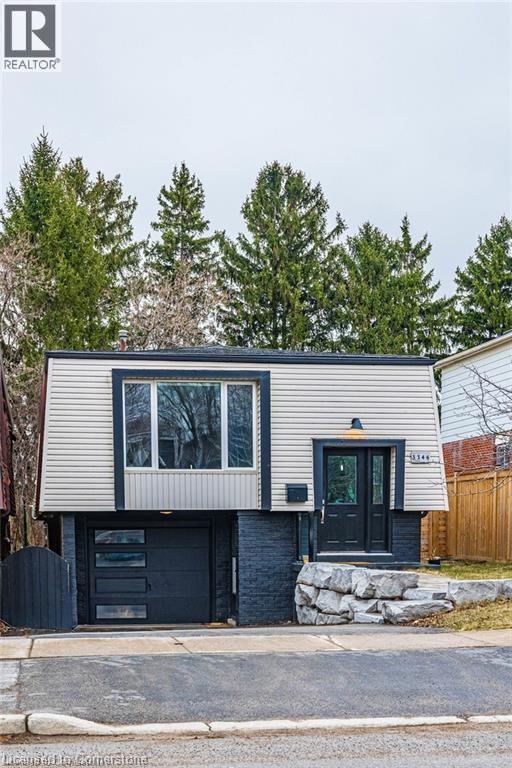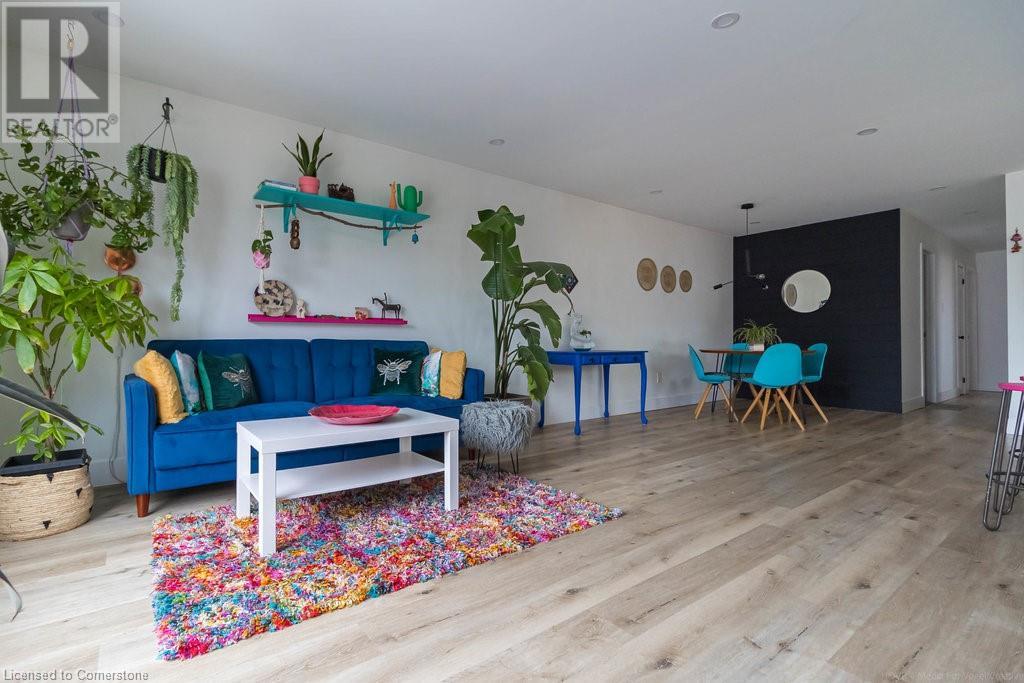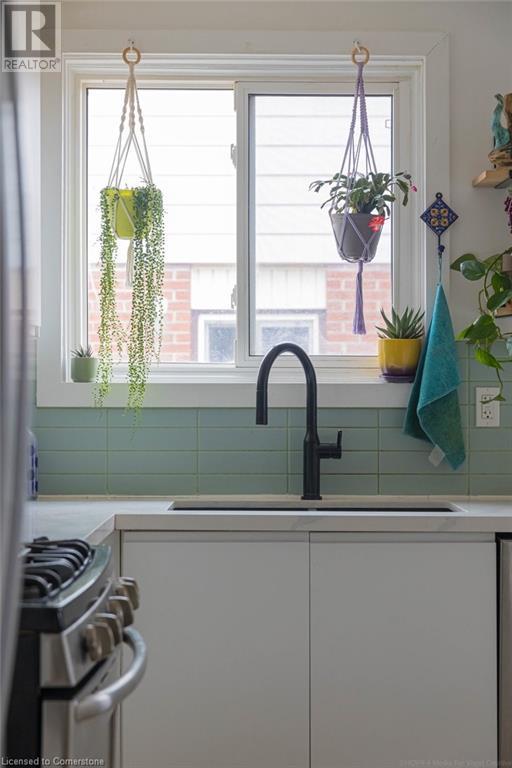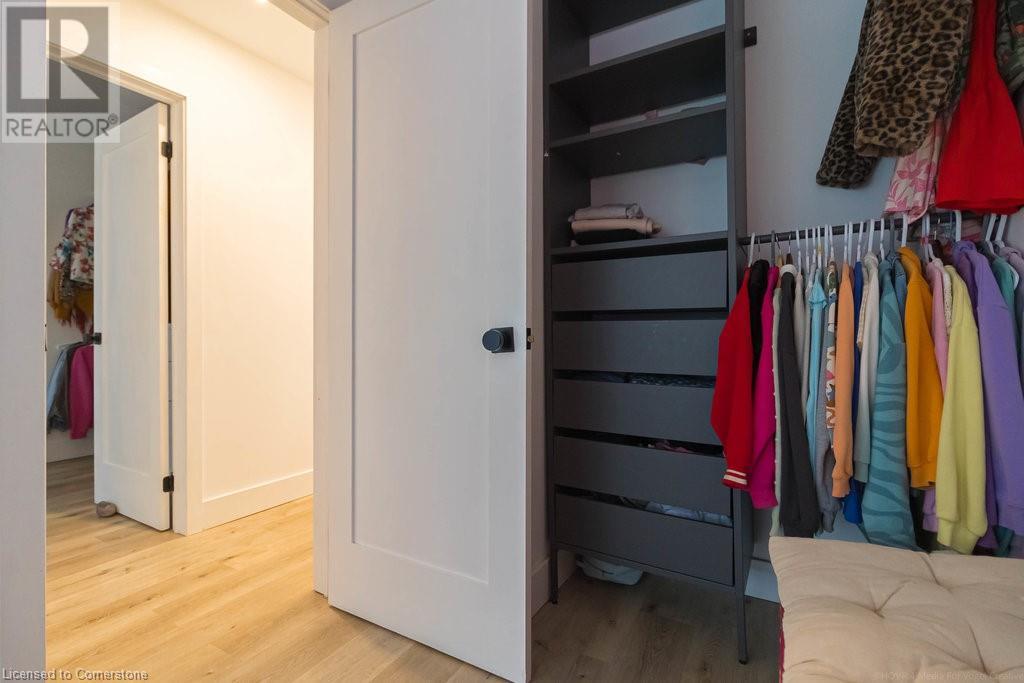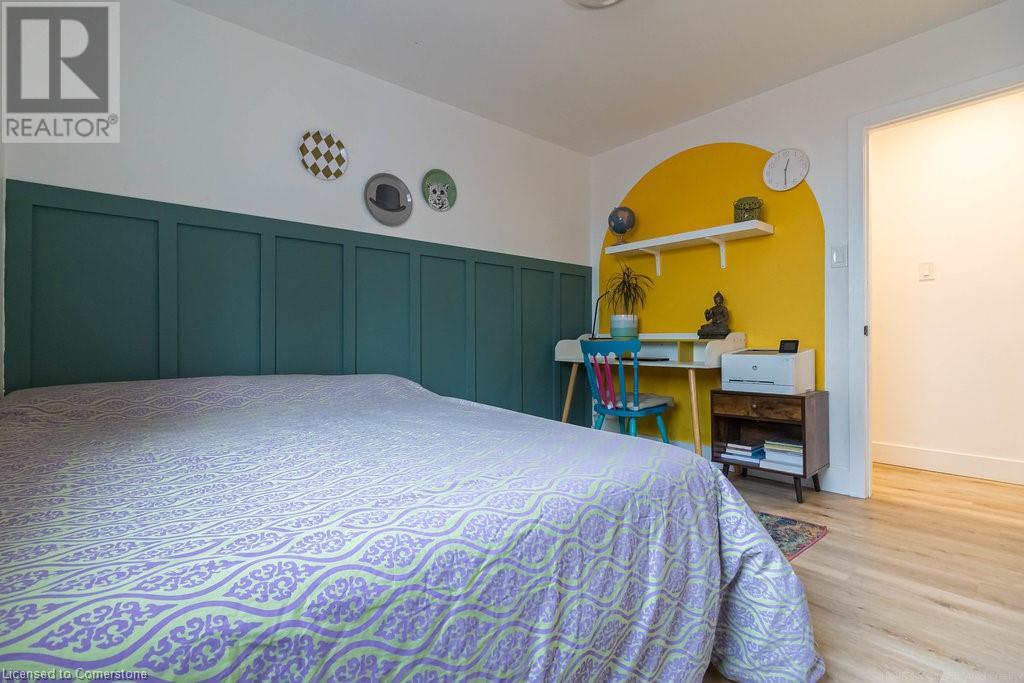6 卧室
2 浴室
2043 sqft
Raised 平房
中央空调
风热取暖
$999,888
This home was purchased for $300 thousand over asking Now Listed! and are lookiing for your offer and you could be finding a deal of the century! The open-concept kitchen features elegant quartz countertops, a generous peninsula ideal for entertaining, and flows effortlessly into the dining area, highlighted by a stylish accent wall. The spacious living room is filled with natural light, courtesy of a large picture window. Sleek bathrooms, well-sized bedrooms with designer touches, and organized closets add to the home's appeal. Outside, enjoy a double-car driveway and a sunny, expansive backyard—perfect for family fun. Conveniently located close to shopping, schools, parks, and major highways. (id:43681)
Open House
现在这个房屋大家可以去Open House参观了!
开始于:
2:00 pm
结束于:
4:00 pm
房源概要
|
MLS® Number
|
40725160 |
|
房源类型
|
民宅 |
|
Communication Type
|
High Speed Internet |
|
特征
|
亲戚套间 |
|
总车位
|
3 |
详 情
|
浴室
|
2 |
|
地上卧房
|
3 |
|
地下卧室
|
3 |
|
总卧房
|
6 |
|
家电类
|
烘干机, 冰箱, 炉子, 洗衣机 |
|
建筑风格
|
Raised Bungalow |
|
地下室进展
|
已装修 |
|
地下室类型
|
全完工 |
|
施工种类
|
Link |
|
空调
|
中央空调 |
|
外墙
|
铝壁板, 砖 |
|
地基类型
|
混凝土浇筑 |
|
供暖方式
|
天然气 |
|
供暖类型
|
压力热风 |
|
储存空间
|
1 |
|
内部尺寸
|
2043 Sqft |
|
类型
|
独立屋 |
|
设备间
|
市政供水 |
车 位
土地
|
入口类型
|
Road Access |
|
英亩数
|
无 |
|
污水道
|
城市污水处理系统 |
|
土地深度
|
130 Ft |
|
土地宽度
|
32 Ft |
|
规划描述
|
R4 |
房 间
| 楼 层 |
类 型 |
长 度 |
宽 度 |
面 积 |
|
Lower Level |
三件套卫生间 |
|
|
8'9'' x 5'11'' |
|
Lower Level |
卧室 |
|
|
13'0'' x 5'6'' |
|
Lower Level |
卧室 |
|
|
11'0'' x 10'0'' |
|
Lower Level |
卧室 |
|
|
13'0'' x 9'0'' |
|
Lower Level |
厨房 |
|
|
15'10'' x 4'8'' |
|
一楼 |
5pc Bathroom |
|
|
9'5'' x 6'0'' |
|
一楼 |
卧室 |
|
|
14'3'' x 9'5'' |
|
一楼 |
卧室 |
|
|
11'7'' x 9'5'' |
|
一楼 |
主卧 |
|
|
14'1'' x 11'7'' |
|
一楼 |
餐厅 |
|
|
13'10'' x 9'5'' |
|
一楼 |
厨房 |
|
|
14'9'' x 11'10'' |
|
一楼 |
客厅 |
|
|
19'0'' x 12'4'' |
设备间
|
有线电视
|
可用 |
|
配电箱
|
可用 |
|
Telephone
|
可用 |
https://www.realtor.ca/real-estate/28267210/3346-hannibal-road-burlington



