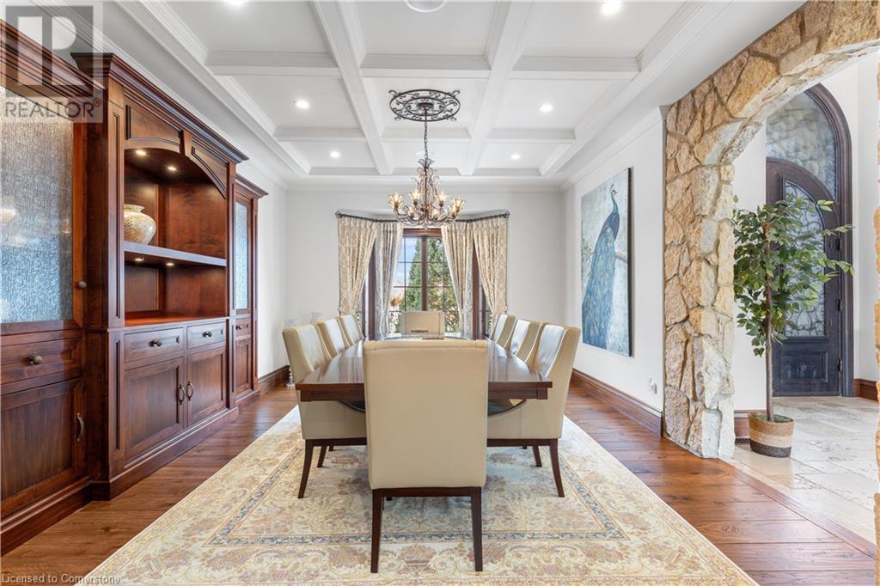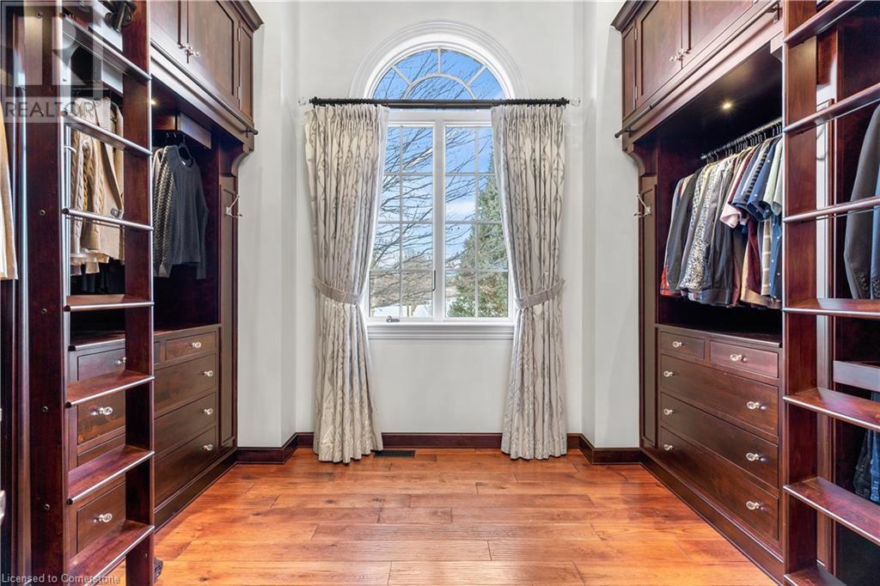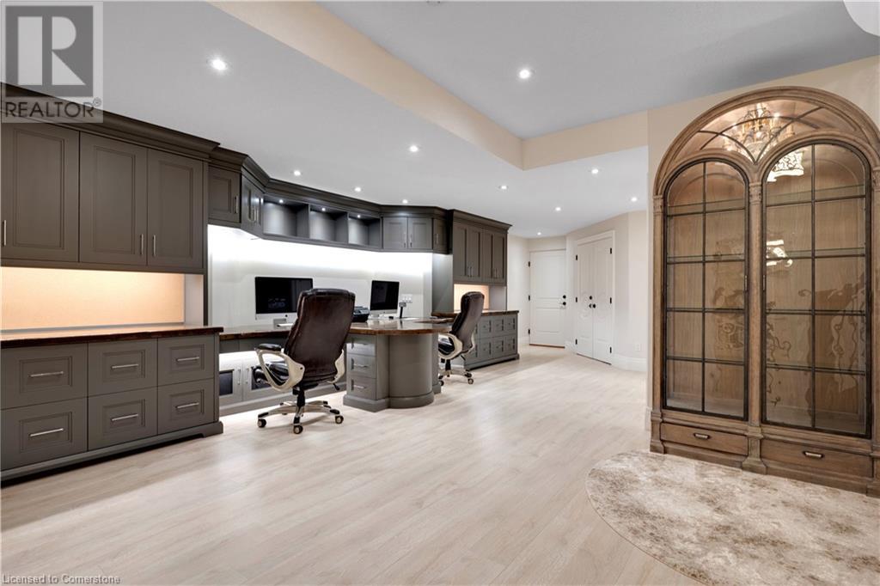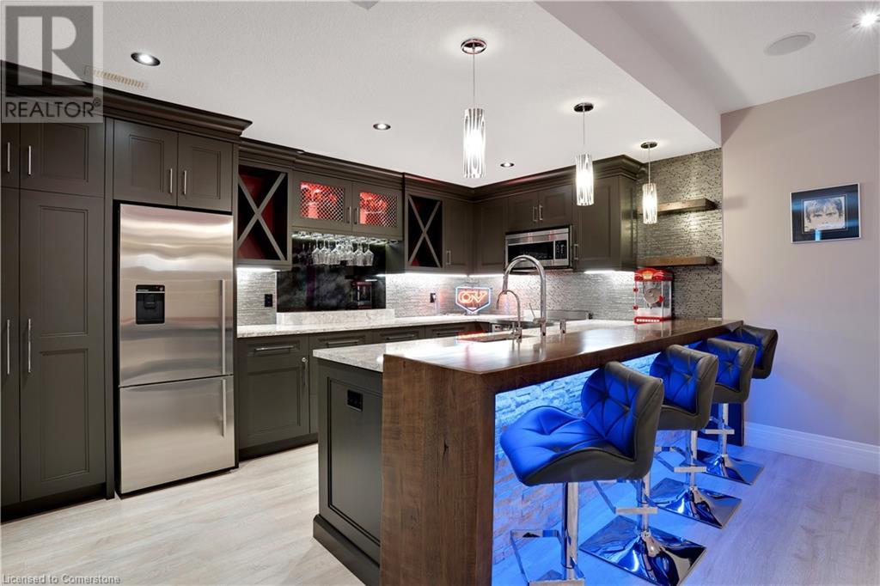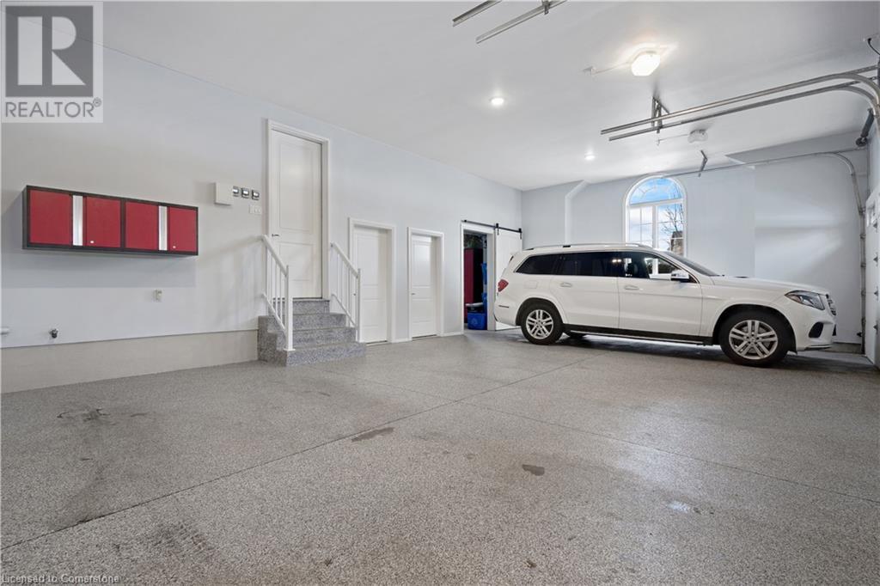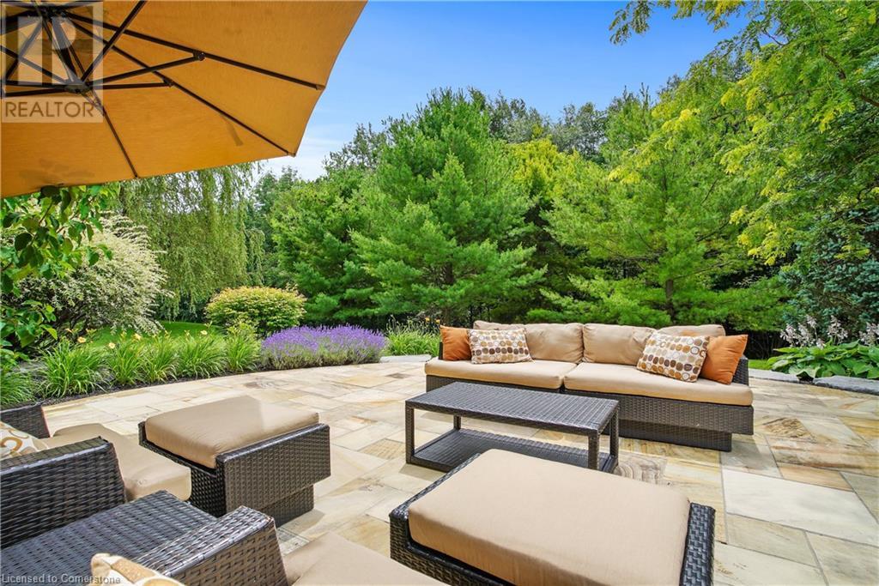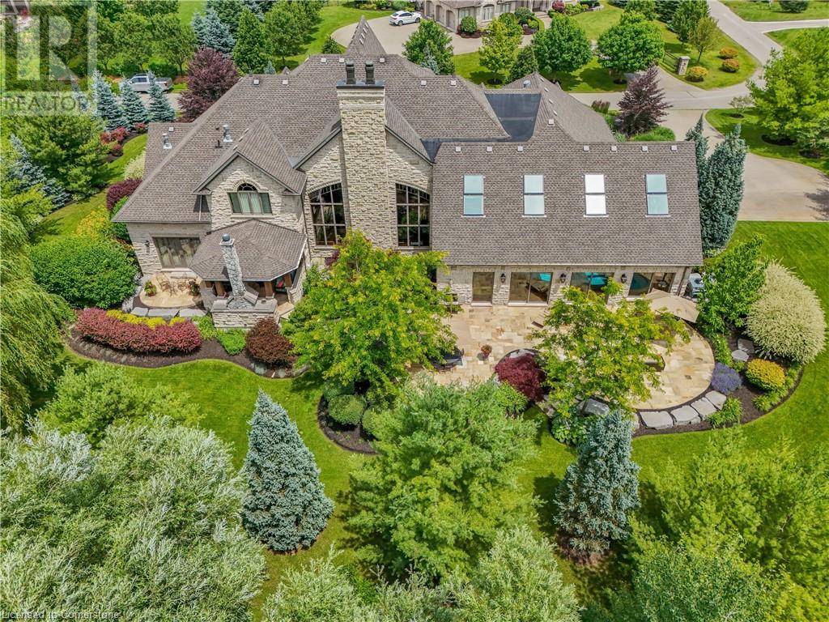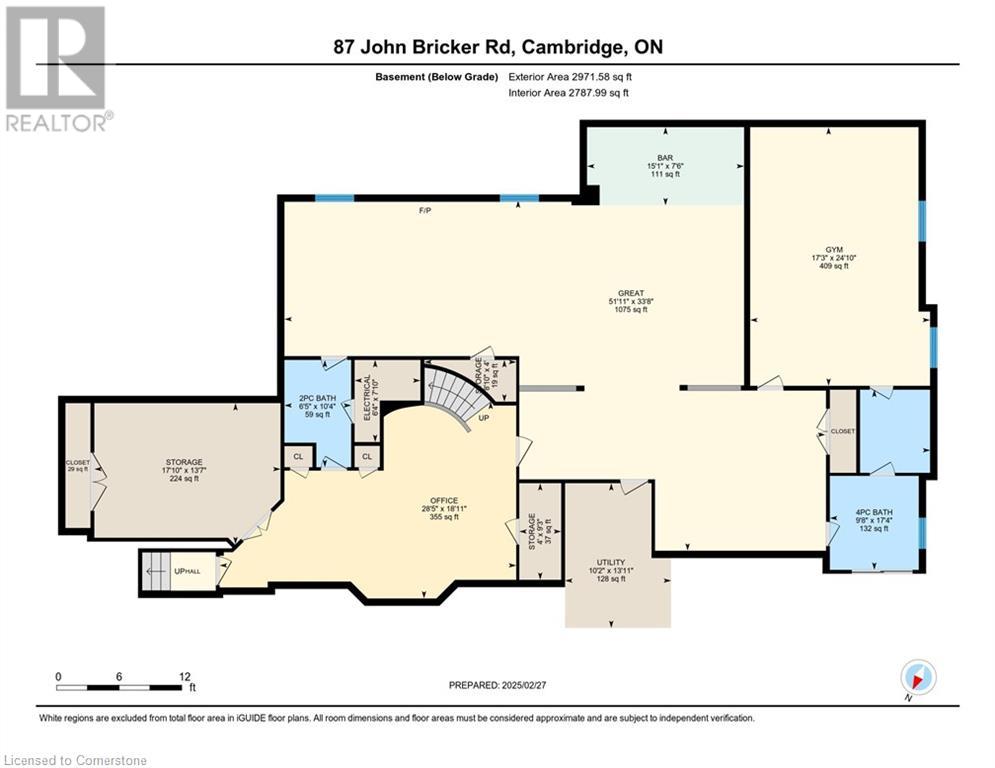5 卧室
7 浴室
9430 sqft
两层
壁炉
地下游泳池
中央空调
In Floor Heating, 风热取暖
面积
Lawn Sprinkler
$4,999,000
Nestled on a picturesque, forested lot backing onto a protected green space in an exclusive neighborhood, this stunning two-story estate is just minutes from Hwy 401 and all major amenities. Crafted with an all-stone exterior and featuring a custom grand iron front door, this home makes an unforgettable first impression. With over 9,430 square feet of finished living space, this property is designed for both luxurious living and grand entertaining including an indoor swimming pool that transforms every day into a retreat. The main floor principal suite offers a private patio, perfect for enjoying your morning coffee or an evening glass of wine. The suite also features an exquisite ensuite and custom dressing room, blending elegance with function. The great room is a showstopper, with 22-foot ceilings, a limestone accent wall, and a stone fireplace. The gourmet kitchen is a chefs dream, featuring a large island, heated floors, high-end appliances, and solid maple cabinetry. Upstairs, you'll find three spacious bedrooms and office, each with its own ensuite and walk-in closet, ensuring privacy and comfort. Step into the Natatorium, an expansive indoor swimming pool retreat with 22-foot ceilings. Designed for effortless maintenance, it features an automated chemical infusion system. A hot tub with waterfall, gas fireplace, built-in sound system, clay tile flooring from Rio Grande, in-floor heating, wet bar, and four large sliding doors create a seamless indoor-outdoor experience, perfect for all-season enjoyment. The 2,972-square-foot finished basement offers in law suite with a separate entrance through garage, 9-foot ceilings and an array of amenities, including an oversized home office with a reclaimed wood desk, a full-size kitchen and bar, a cozy living area perfect for movie nights, a gym, and an extravagant steam room with aromatherapy and chromotherapy. This extraordinary estate truly has it all timeless craftsmanship, luxury finishes, and resort-style living. (id:43681)
房源概要
|
MLS® Number
|
40725268 |
|
房源类型
|
民宅 |
|
附近的便利设施
|
Airport, 近高尔夫球场, 医院, 公园, 礼拜场所, 学校, 购物, Ski Area |
|
Communication Type
|
High Speed Internet |
|
社区特征
|
安静的区域, School Bus |
|
设备类型
|
热水器 |
|
特征
|
Ravine, Backs On Greenbelt, Conservation/green Belt, Wet Bar, Skylight, Country Residential, Sump Pump, 自动车库门, 亲戚套间 |
|
总车位
|
15 |
|
泳池类型
|
地下游泳池 |
|
租赁设备类型
|
热水器 |
|
结构
|
Porch |
详 情
|
浴室
|
7 |
|
地上卧房
|
4 |
|
地下卧室
|
1 |
|
总卧房
|
5 |
|
家电类
|
Central Vacuum, 洗碗机, 烘干机, Freezer, 烤箱 - Built-in, 冰箱, 炉子, Water Softener, Water Purifier, Wet Bar, 洗衣机, Range - Gas, 嵌入式微波炉, Hood 电扇, 窗帘, Wine Fridge, Garage Door Opener, Hot Tub |
|
建筑风格
|
2 层 |
|
地下室进展
|
已装修 |
|
地下室类型
|
全完工 |
|
施工日期
|
2010 |
|
施工种类
|
独立屋 |
|
空调
|
中央空调 |
|
外墙
|
石 |
|
Fire Protection
|
Monitored Alarm, Smoke Detectors, Alarm System |
|
壁炉燃料
|
木头 |
|
壁炉
|
有 |
|
Fireplace Total
|
5 |
|
壁炉类型
|
其他-见备注,other - See Remarks |
|
固定装置
|
吊扇 |
|
客人卫生间(不包含洗浴)
|
2 |
|
供暖方式
|
天然气 |
|
供暖类型
|
In Floor Heating, Forced Air |
|
储存空间
|
2 |
|
内部尺寸
|
9430 Sqft |
|
类型
|
独立屋 |
|
设备间
|
Drilled Well |
车 位
土地
|
入口类型
|
Road Access, Highway Access, Highway Nearby |
|
英亩数
|
有 |
|
围栏类型
|
部分围栏 |
|
土地便利设施
|
Airport, 近高尔夫球场, 医院, 公园, 宗教场所, 学校, 购物, Ski Area |
|
Landscape Features
|
Lawn Sprinkler |
|
污水道
|
Septic System |
|
土地深度
|
203 Ft |
|
土地宽度
|
242 Ft |
|
不规则大小
|
1.007 |
|
Size Total
|
1.007 Ac|1/2 - 1.99 Acres |
|
规划描述
|
A/r1 |
房 间
| 楼 层 |
类 型 |
长 度 |
宽 度 |
面 积 |
|
二楼 |
Office |
|
|
16'5'' x 8'1'' |
|
二楼 |
卧室 |
|
|
17'2'' x 15'5'' |
|
二楼 |
卧室 |
|
|
11'9'' x 13'5'' |
|
二楼 |
卧室 |
|
|
20'8'' x 15'3'' |
|
二楼 |
四件套浴室 |
|
|
Measurements not available |
|
二楼 |
四件套浴室 |
|
|
Measurements not available |
|
二楼 |
三件套卫生间 |
|
|
Measurements not available |
|
地下室 |
Storage |
|
|
13'7'' x 17'10'' |
|
地下室 |
Office |
|
|
18'11'' x 28'5'' |
|
地下室 |
卧室 |
|
|
24'10'' x 17'3'' |
|
地下室 |
大型活动室 |
|
|
33'8'' x 51'11'' |
|
地下室 |
厨房 |
|
|
7'6'' x 15'1'' |
|
地下室 |
四件套浴室 |
|
|
Measurements not available |
|
地下室 |
两件套卫生间 |
|
|
Measurements not available |
|
一楼 |
Workshop |
|
|
11'1'' x 20'8'' |
|
一楼 |
主卧 |
|
|
24'8'' x 16'8'' |
|
一楼 |
其它 |
|
|
35'1'' x 46'2'' |
|
一楼 |
Mud Room |
|
|
15'5'' x 20'8'' |
|
一楼 |
客厅 |
|
|
11'11'' x 14'1'' |
|
一楼 |
洗衣房 |
|
|
2'9'' x 8'7'' |
|
一楼 |
厨房 |
|
|
16'2'' x 15'6'' |
|
一楼 |
门厅 |
|
|
13'6'' x 11'1'' |
|
一楼 |
家庭房 |
|
|
18'3'' x 29'1'' |
|
一楼 |
餐厅 |
|
|
18'5'' x 16'0'' |
|
一楼 |
Breakfast |
|
|
9'11'' x 15'6'' |
|
一楼 |
5pc Bathroom |
|
|
Measurements not available |
|
一楼 |
两件套卫生间 |
|
|
Measurements not available |
设备间
|
有线电视
|
可用 |
|
配电箱
|
可用 |
|
天然气
|
可用 |
|
Telephone
|
可用 |
https://www.realtor.ca/real-estate/28265920/87-john-bricker-road-cambridge













