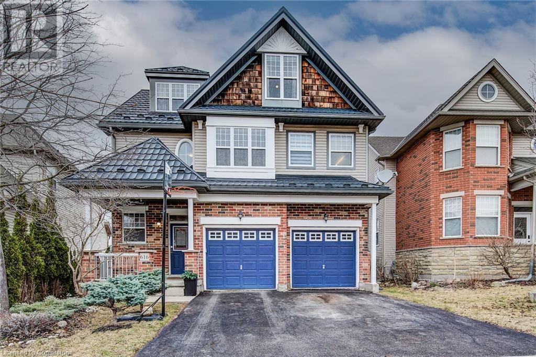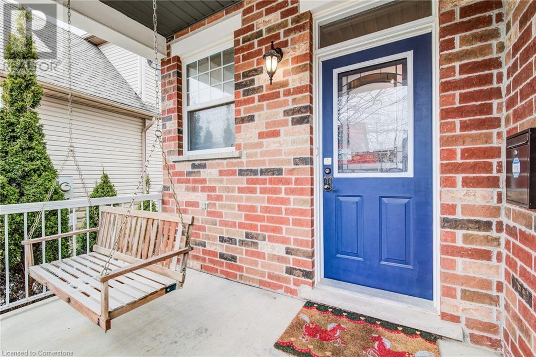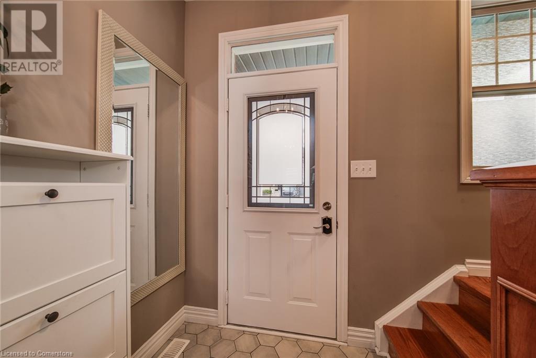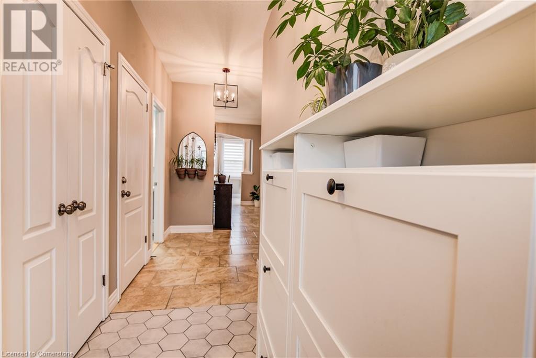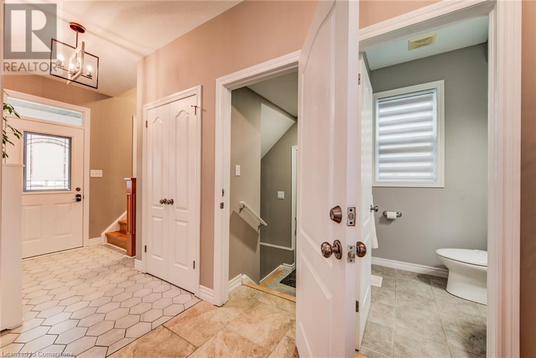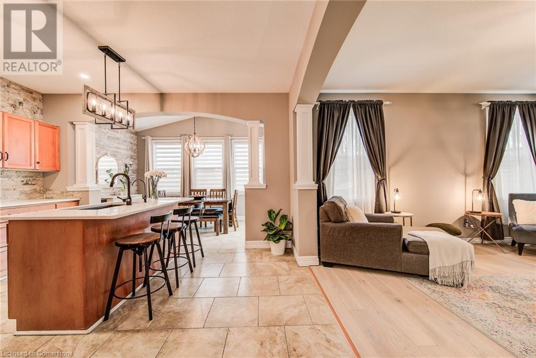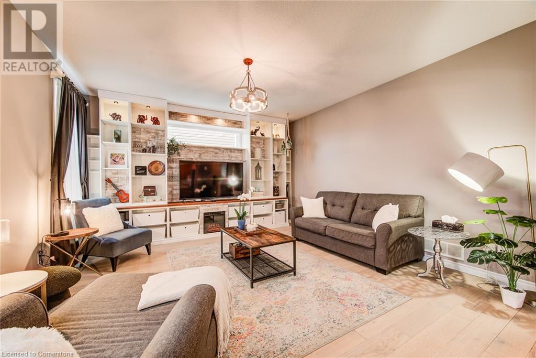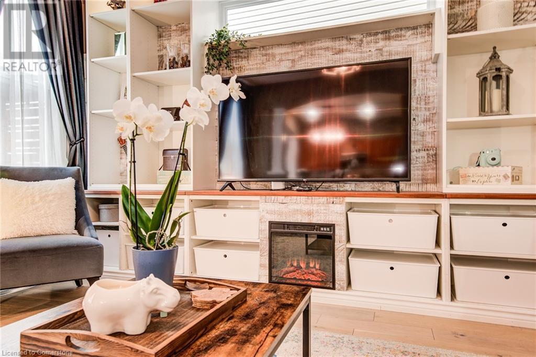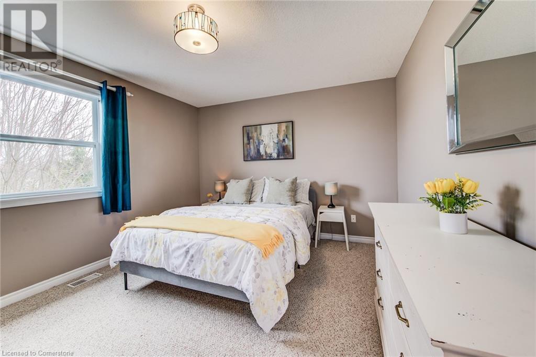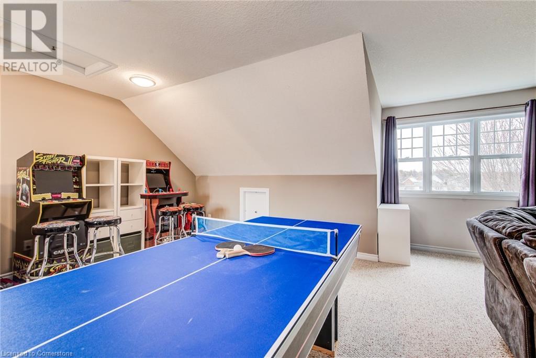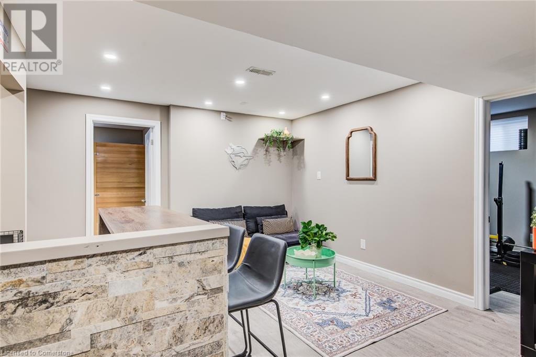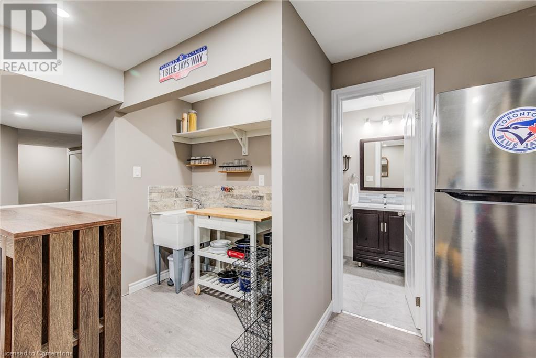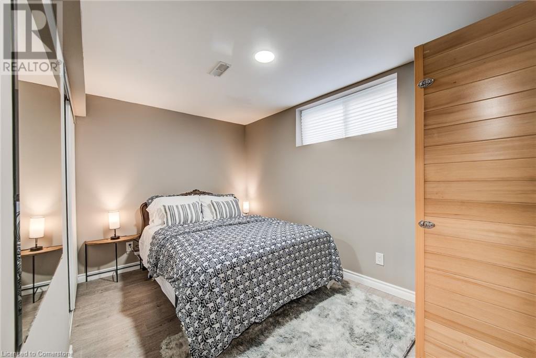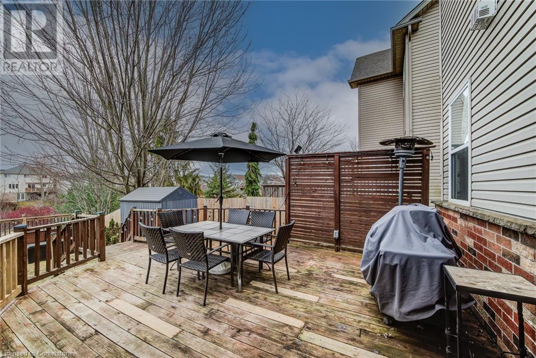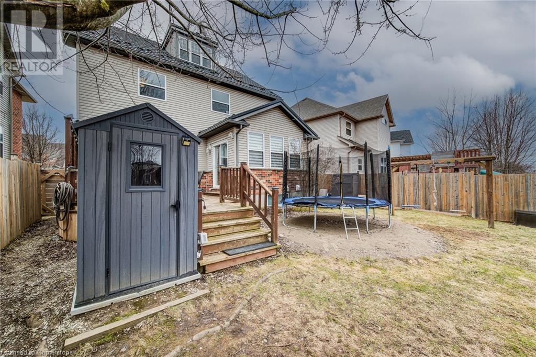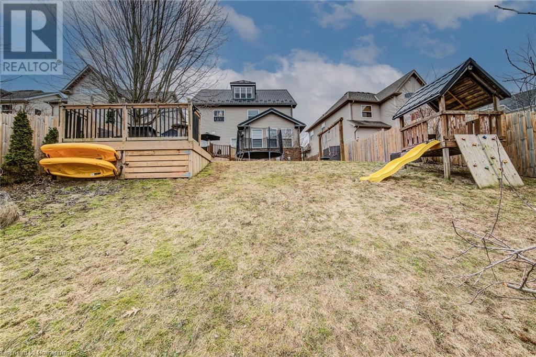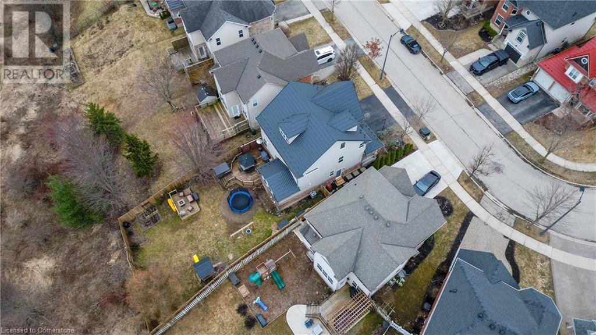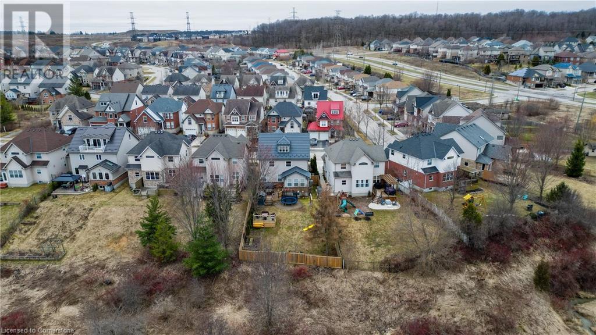5 卧室
4 浴室
3594 sqft
三层
壁炉
中央空调
风热取暖
$1,088,888
Stunning light filled home with 3,600 sq ft of living space, finished LOFT on third floor and backing onto a ravine! 9 foot ceilings on main level! Beautiful kitchen with maple cabinetry, oversized island with sink, quartz counters, new backsplash, spacious dining area all open to a huge family room with electric fireplace, built-ins with lighting & new zebra blinds. Hardwood stairs leading to three spacious bedrooms on second level, master bedroom has a walk-in closet and a spa like 5 pc ensuite bath with a large jetted tub, separate shower and 2 sinks, second bedroom also has a walk-in closet and the main bath has 2 sinks as well for your comfort. Laundry conveniently located on the second floor. On the third level you'll find an all open concept cozy loft with an electric fireplace for family entertainment and weekend gatherings, HDMI wiring & electrical for projector included. Fully finished basement with a separate entrance and vinyl flooring offers a spacious rec room, 2 extra bedrooms, and a full bath with glass shower for guests or a potential rental income. Enjoy the morning and sunset on your wooden deck facing the ravine. Second deck lower in the yard for extra space to entertain. Shed & play structure are included. Grow your vegetables in your own garden, ready to plant! Kilometers of trails ideal for walking and cycling. Quiet and safe family neighborhood within the school district to St. Nicholas Catholic School (JK-8) or Edna Staebler Elementary School, Sir John A MacDonald Secondary school or Resurrection Catholic Secondary School and U of Waterloo. 5 minute drive to Costco, Walmart and shops at the Boardwalk. Steps away from public transit. A truly special home with a new Metal roof (2021), RO, all new paint, well maintained, loved and tastefully decorated. A heater fan in the garage for added comfort. Outdoor sensor lights, Digital door locks for extra security & convenience. Don't miss this home, call to book a viewing! (id:43681)
房源概要
|
MLS® Number
|
40725109 |
|
房源类型
|
民宅 |
|
附近的便利设施
|
公园, 公共交通, 学校, 购物 |
|
社区特征
|
安静的区域 |
|
设备类型
|
热水器 |
|
特征
|
Ravine, Backs On Greenbelt, Conservation/green Belt, 铺设车道, 自动车库门 |
|
总车位
|
4 |
|
租赁设备类型
|
热水器 |
|
View Type
|
View |
详 情
|
浴室
|
4 |
|
地上卧房
|
3 |
|
地下卧室
|
2 |
|
总卧房
|
5 |
|
家电类
|
洗碗机, 烘干机, 冰箱, 炉子, Water Softener, Water Purifier, 洗衣机, 窗帘, Garage Door Opener |
|
建筑风格
|
3 层 |
|
地下室进展
|
已装修 |
|
地下室类型
|
全完工 |
|
施工种类
|
独立屋 |
|
空调
|
中央空调 |
|
外墙
|
砖, 乙烯基壁板 |
|
壁炉燃料
|
电 |
|
壁炉
|
有 |
|
Fireplace Total
|
2 |
|
壁炉类型
|
其他-见备注 |
|
地基类型
|
混凝土浇筑 |
|
客人卫生间(不包含洗浴)
|
1 |
|
供暖方式
|
天然气 |
|
供暖类型
|
压力热风 |
|
储存空间
|
3 |
|
内部尺寸
|
3594 Sqft |
|
类型
|
独立屋 |
|
设备间
|
市政供水 |
车 位
土地
|
英亩数
|
无 |
|
土地便利设施
|
公园, 公共交通, 学校, 购物 |
|
污水道
|
城市污水处理系统 |
|
土地深度
|
133 Ft |
|
土地宽度
|
38 Ft |
|
不规则大小
|
0.136 |
|
Size Total
|
0.136 Ac|under 1/2 Acre |
|
规划描述
|
R5 |
房 间
| 楼 层 |
类 型 |
长 度 |
宽 度 |
面 积 |
|
二楼 |
5pc Bathroom |
|
|
7'6'' x 10'5'' |
|
二楼 |
卧室 |
|
|
11'5'' x 14'1'' |
|
二楼 |
卧室 |
|
|
11'5'' x 15'10'' |
|
二楼 |
完整的浴室 |
|
|
14'4'' x 5'6'' |
|
二楼 |
主卧 |
|
|
14'4'' x 14'1'' |
|
三楼 |
Loft |
|
|
30'3'' x 30'8'' |
|
地下室 |
设备间 |
|
|
5'10'' x 8'3'' |
|
地下室 |
三件套卫生间 |
|
|
8'10'' x 5'0'' |
|
地下室 |
卧室 |
|
|
13'6'' x 8'4'' |
|
地下室 |
卧室 |
|
|
13'4'' x 8'3'' |
|
地下室 |
娱乐室 |
|
|
16'5'' x 15'1'' |
|
一楼 |
两件套卫生间 |
|
|
4'8'' x 5'8'' |
|
一楼 |
家庭房 |
|
|
14'8'' x 15'3'' |
|
一楼 |
餐厅 |
|
|
8'5'' x 14'2'' |
|
一楼 |
厨房 |
|
|
12'1'' x 14'1'' |
https://www.realtor.ca/real-estate/28264704/616-frieburg-drive-waterloo


