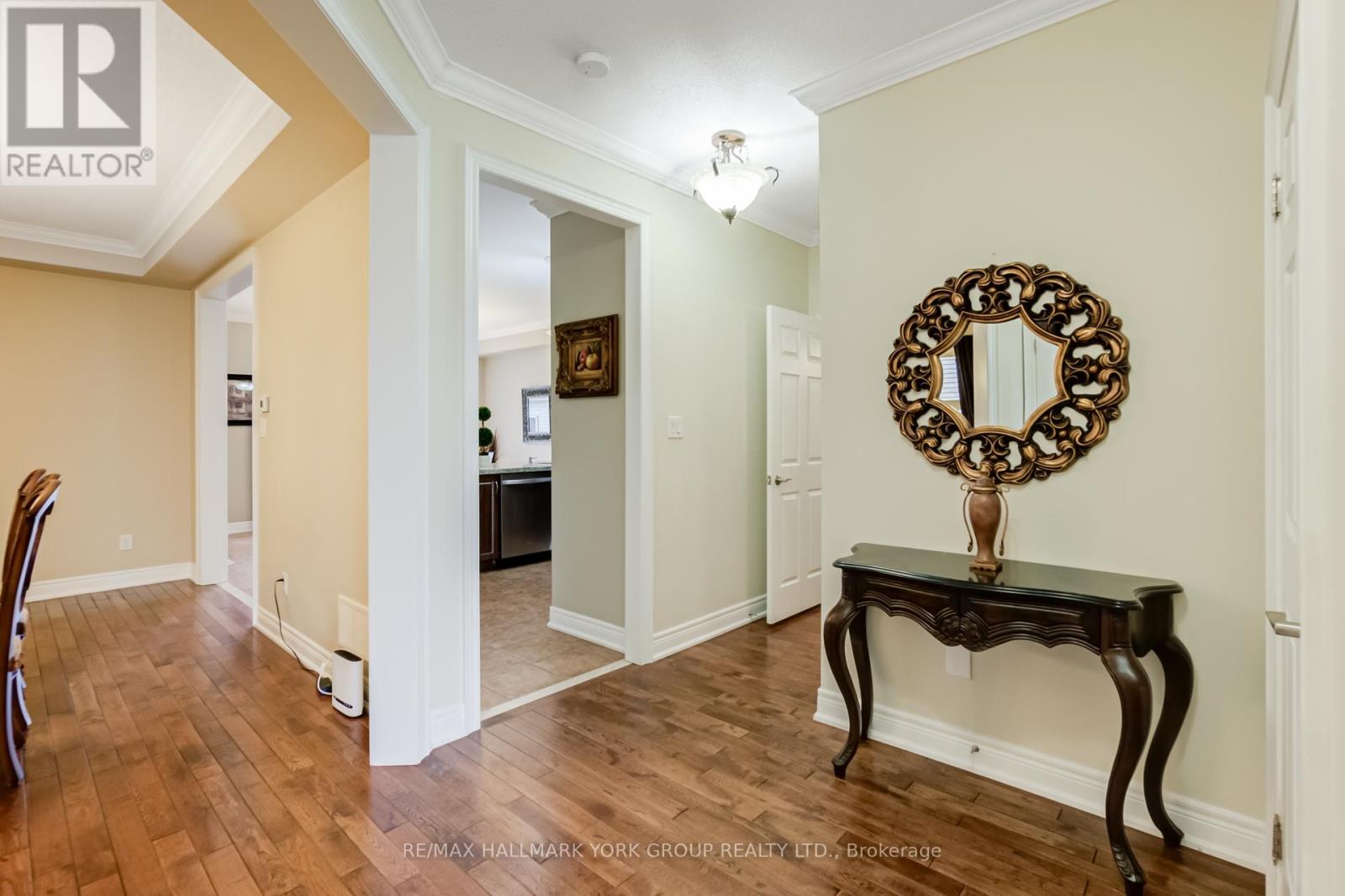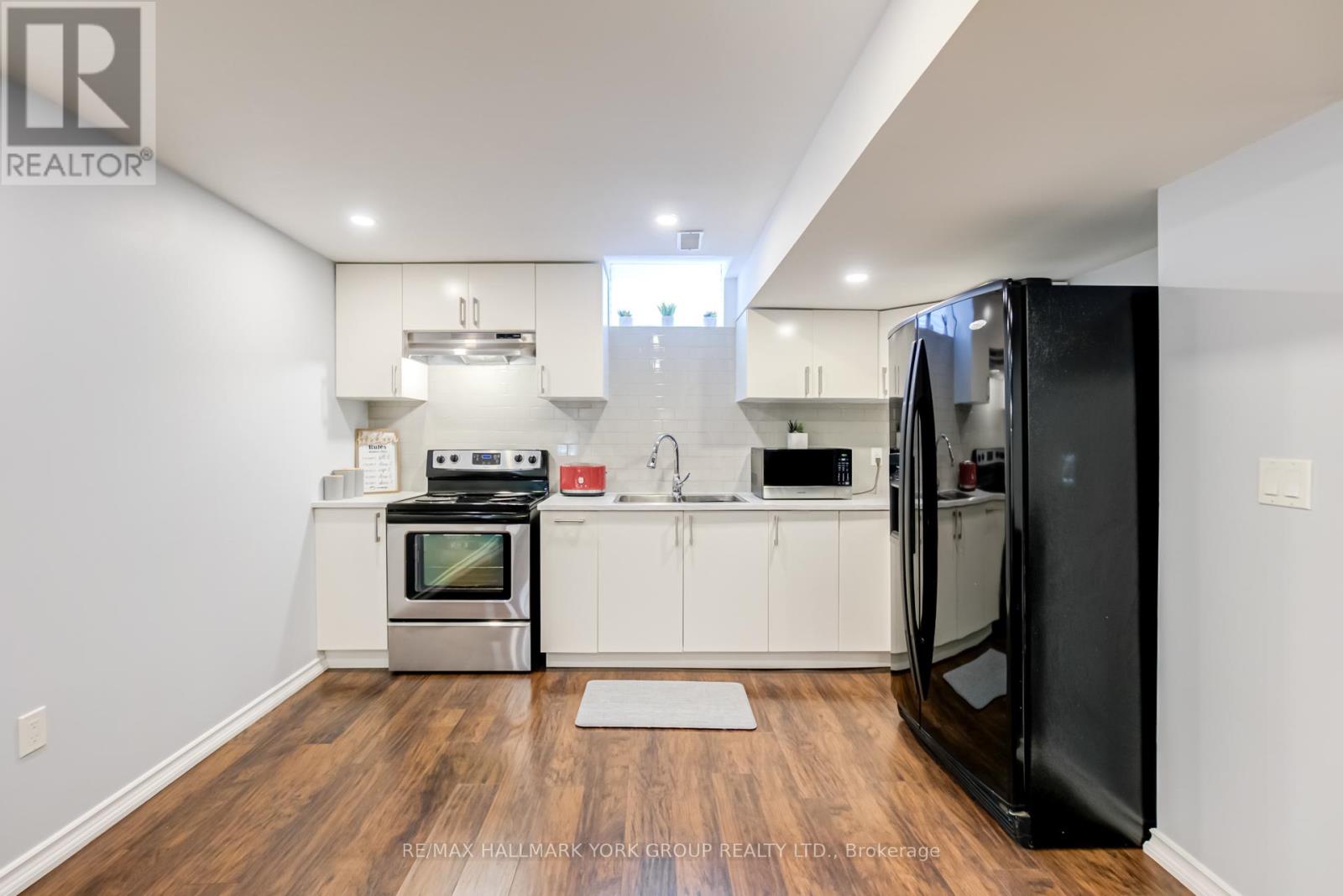6 卧室
4 浴室
2500 - 3000 sqft
壁炉
中央空调
风热取暖
$1,349,800
Your Search Ends Here! Executive 4+2 Bedroom Home with Income Potential in Prime Bradford Location! Welcome to 95 Chelsea Crescent, a showstopper on a quiet, family-friendly crescent in one of Bradford's most sought-after neighbourhoods. This stunning detached home offers exceptional living with 4 spacious bedrooms, 4 bathrooms, and a professionally finished basement with separate entrance perfect for extended families or rental income! Step through double door entry into a soaring open-to-above 22ft foyer and be greeted by elegant finishes throughout. Featuring hardwood floors (NO carpet!), crown moulding, California shutters, and 9 ft ceilings, this home is truly move-in ready. Entertainers Dream Kitchen-The oversized eat-in kitchen boasts granite countertops, stainless steel appliances, extended cabinetry, and a generous breakfast area with views of the beautifully landscaped backyard. Spacious Living-Enjoy cozy evenings in the family room with a gas fireplace, and host memorable dinners in the oversized formal dining area. Upstairs features 4 generous bedrooms, including a massive primary retreat with a spa-like 5-piece ensuite, double vanity, soaker tub, and a large walk-in closet. BONUS Basement Suite: The professionally finished basement with separate entrance includes a rec room, additional bedroom, full kitchen, full bathroom, and private laundry ideal for in-laws or rental potential. Outdoor Living: Enjoy the fully fenced backyard with a patio area, garden, mature trees, and a custom storage shed. A double car garage adds extra convenience + 4 car driveway (NO SIDEWALK!( . Loaded With Upgrades: Hardwood Floors Throughout Oak Staircase Crown Moulding Granite Counters Stainless Steel Appliances California Shutters 9' Ceilings & More Located in a prime area close to parks, trails, schools, and all shopping and amenities. Quick access to the GO Station and Hwy 400 makes commuting a breeze! SPACIOUS EXECUTIVE HOME WITH OVER 3,000SQ FT of living space! (id:43681)
房源概要
|
MLS® Number
|
N12125963 |
|
房源类型
|
民宅 |
|
社区名字
|
Bradford |
|
附近的便利设施
|
公园, 公共交通, 学校 |
|
特征
|
无地毯, 亲戚套间 |
|
总车位
|
6 |
详 情
|
浴室
|
4 |
|
地上卧房
|
4 |
|
地下卧室
|
2 |
|
总卧房
|
6 |
|
家电类
|
Central Vacuum, Water Heater, Garage Door Opener Remote(s), Range, Garage Door Opener, 窗帘 |
|
地下室进展
|
已装修 |
|
地下室功能
|
Separate Entrance |
|
地下室类型
|
N/a (finished) |
|
施工种类
|
独立屋 |
|
空调
|
中央空调 |
|
外墙
|
砖 |
|
壁炉
|
有 |
|
Flooring Type
|
Hardwood, Ceramic |
|
地基类型
|
混凝土浇筑 |
|
客人卫生间(不包含洗浴)
|
1 |
|
供暖方式
|
天然气 |
|
供暖类型
|
压力热风 |
|
储存空间
|
2 |
|
内部尺寸
|
2500 - 3000 Sqft |
|
类型
|
独立屋 |
|
设备间
|
市政供水 |
车 位
土地
|
英亩数
|
无 |
|
土地便利设施
|
公园, 公共交通, 学校 |
|
污水道
|
Sanitary Sewer |
|
土地深度
|
111 Ft |
|
土地宽度
|
38 Ft ,1 In |
|
不规则大小
|
38.1 X 111 Ft |
房 间
| 楼 层 |
类 型 |
长 度 |
宽 度 |
面 积 |
|
二楼 |
主卧 |
5.21 m |
4.57 m |
5.21 m x 4.57 m |
|
二楼 |
第二卧房 |
4.11 m |
3.69 m |
4.11 m x 3.69 m |
|
二楼 |
第三卧房 |
3.44 m |
3.38 m |
3.44 m x 3.38 m |
|
二楼 |
Bedroom 4 |
3.38 m |
3.2 m |
3.38 m x 3.2 m |
|
地下室 |
客厅 |
4.42 m |
4.96 m |
4.42 m x 4.96 m |
|
地下室 |
厨房 |
3.91 m |
2.47 m |
3.91 m x 2.47 m |
|
地下室 |
Bedroom 5 |
3.31 m |
3.81 m |
3.31 m x 3.81 m |
|
地下室 |
Office |
4.5 m |
2.47 m |
4.5 m x 2.47 m |
|
一楼 |
客厅 |
5.69 m |
3.9 m |
5.69 m x 3.9 m |
|
一楼 |
餐厅 |
5.69 m |
3.9 m |
5.69 m x 3.9 m |
|
一楼 |
厨房 |
4.23 m |
3.5 m |
4.23 m x 3.5 m |
|
一楼 |
Eating Area |
4.23 m |
3.5 m |
4.23 m x 3.5 m |
|
一楼 |
家庭房 |
4.96 m |
4.11 m |
4.96 m x 4.11 m |
https://www.realtor.ca/real-estate/28263722/95-chelsea-crescent-bradford-west-gwillimbury-bradford-bradford












































