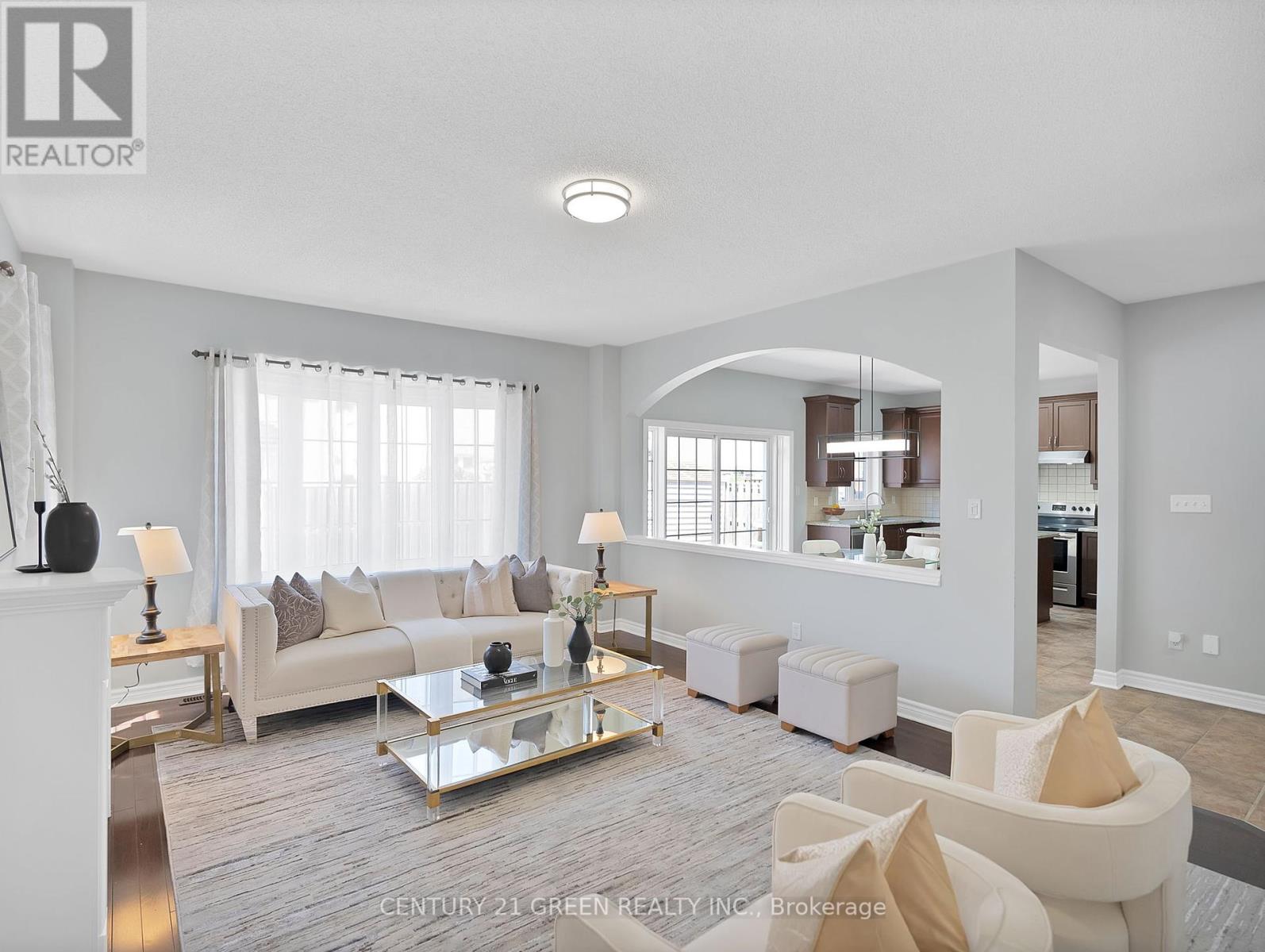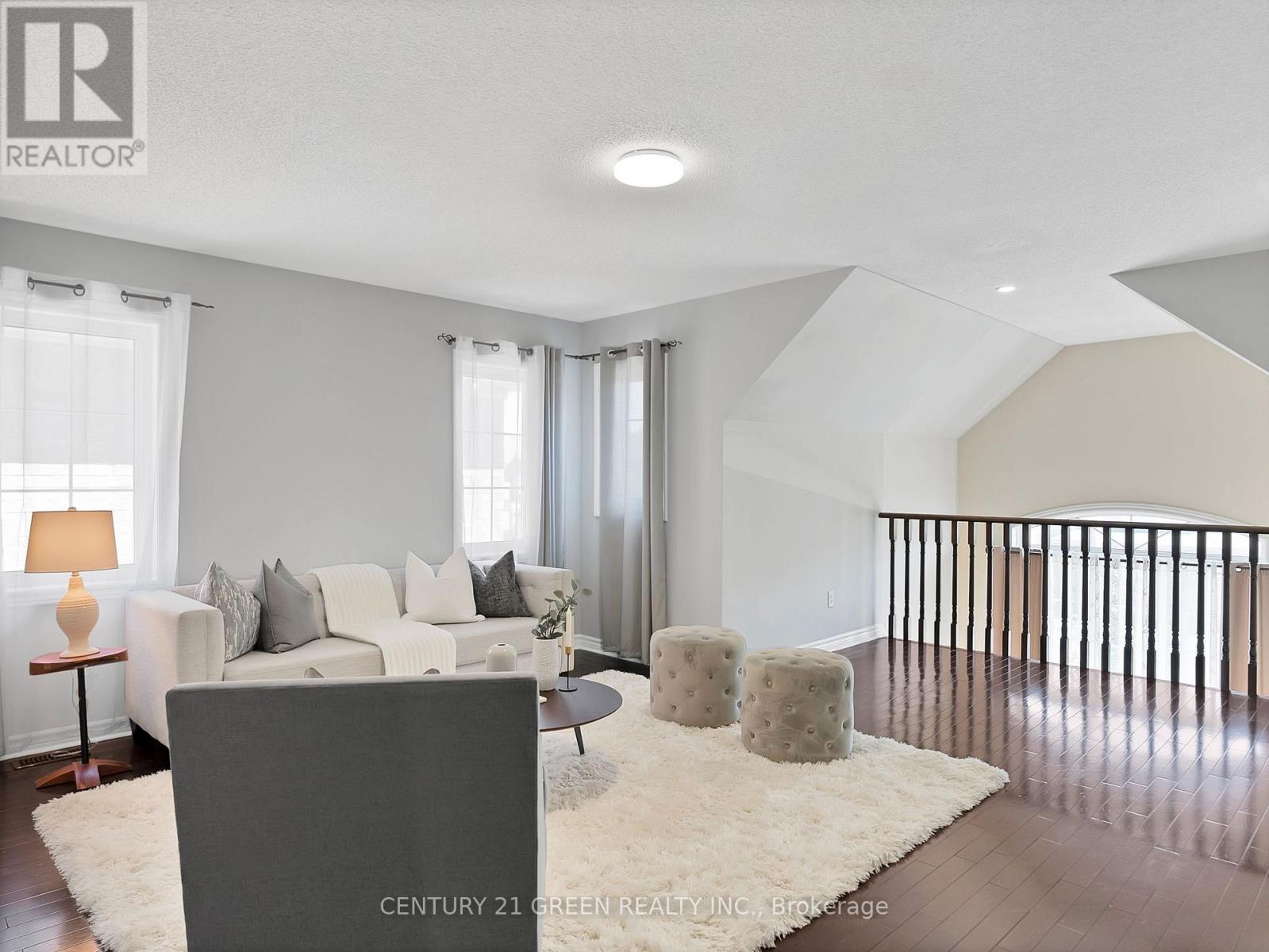6 卧室
5 浴室
3500 - 5000 sqft
壁炉
中央空调
风热取暖
$1,699,995
Introducing this exceptional family residence offering 5 bedrooms**5 bathrooms and a professionally finished basement**The main level of this home showcases a elegant formal Living/Dining Room**bright and spacious home office (Can be used as 6th Bedroom)**a stunning family room across from a huge kitchen**Separate entrance to a 1 bedroom open concept basement Apartment**a wonderful layout, functionality and elegance are seamlessly combined**Ascend to the upper level to discover five spacious bedrooms With 3 full bathrooms**and a fantastic open area can be used as loft or 2nd family room**a spa-like primary Ensuite, offering a luxurious retreat**Discover the fully finished basement, designed to elevate your living experience or extra income**You will find a bedroom, full bathroom, games and TV area, as well as a kitchen and lounge space perfect for entertainment and relaxation**Nestled on a quiet street with a professionally landscaped yard in the esteemed community of Castlemore**this absolutely stunning home is surrounded by schools**temples**church**community Center**Minutes to all major highways and border of Vaughan and Brampton**making it an ideal choice for families**We invite you to explore this remarkable property and envision the wonderful memories you'll create there. (id:43681)
Open House
现在这个房屋大家可以去Open House参观了!
开始于:
1:00 pm
结束于:
4:00 pm
房源概要
|
MLS® Number
|
W12125207 |
|
房源类型
|
民宅 |
|
社区名字
|
Bram East |
|
总车位
|
7 |
详 情
|
浴室
|
5 |
|
地上卧房
|
5 |
|
地下卧室
|
1 |
|
总卧房
|
6 |
|
家电类
|
Water Heater, Alarm System, 洗碗机, 烘干机, Freezer, 微波炉, 炉子, 洗衣机, 窗帘, 冰箱 |
|
地下室进展
|
已装修 |
|
地下室功能
|
Separate Entrance |
|
地下室类型
|
N/a (finished) |
|
施工种类
|
独立屋 |
|
空调
|
中央空调 |
|
外墙
|
砖 |
|
壁炉
|
有 |
|
Flooring Type
|
Ceramic, Hardwood, Laminate |
|
地基类型
|
混凝土浇筑 |
|
客人卫生间(不包含洗浴)
|
1 |
|
供暖方式
|
天然气 |
|
供暖类型
|
压力热风 |
|
储存空间
|
2 |
|
内部尺寸
|
3500 - 5000 Sqft |
|
类型
|
独立屋 |
|
设备间
|
市政供水 |
车 位
土地
|
英亩数
|
无 |
|
污水道
|
Sanitary Sewer |
|
土地深度
|
106 Ft ,7 In |
|
土地宽度
|
42 Ft ,1 In |
|
不规则大小
|
42.1 X 106.6 Ft |
|
规划描述
|
住宅 |
房 间
| 楼 层 |
类 型 |
长 度 |
宽 度 |
面 积 |
|
二楼 |
客厅 |
5.8 m |
5 m |
5.8 m x 5 m |
|
二楼 |
主卧 |
6.7 m |
4.5 m |
6.7 m x 4.5 m |
|
二楼 |
第二卧房 |
3.9 m |
3.5 m |
3.9 m x 3.5 m |
|
二楼 |
第三卧房 |
4.1 m |
3.2 m |
4.1 m x 3.2 m |
|
二楼 |
Bedroom 4 |
4 m |
3.2 m |
4 m x 3.2 m |
|
二楼 |
Bedroom 5 |
3.5 m |
3.3 m |
3.5 m x 3.3 m |
|
地下室 |
娱乐,游戏房 |
9.53 m |
5.25 m |
9.53 m x 5.25 m |
|
一楼 |
厨房 |
5.32 m |
4.23 m |
5.32 m x 4.23 m |
|
一楼 |
家庭房 |
5.7 m |
4.24 m |
5.7 m x 4.24 m |
|
一楼 |
餐厅 |
7.9 m |
3.4 m |
7.9 m x 3.4 m |
|
一楼 |
客厅 |
7.9 m |
3.4 m |
7.9 m x 3.4 m |
|
一楼 |
Office |
3.9 m |
2.8 m |
3.9 m x 2.8 m |
https://www.realtor.ca/real-estate/28261924/15-oakhaven-road-brampton-bram-east-bram-east












































