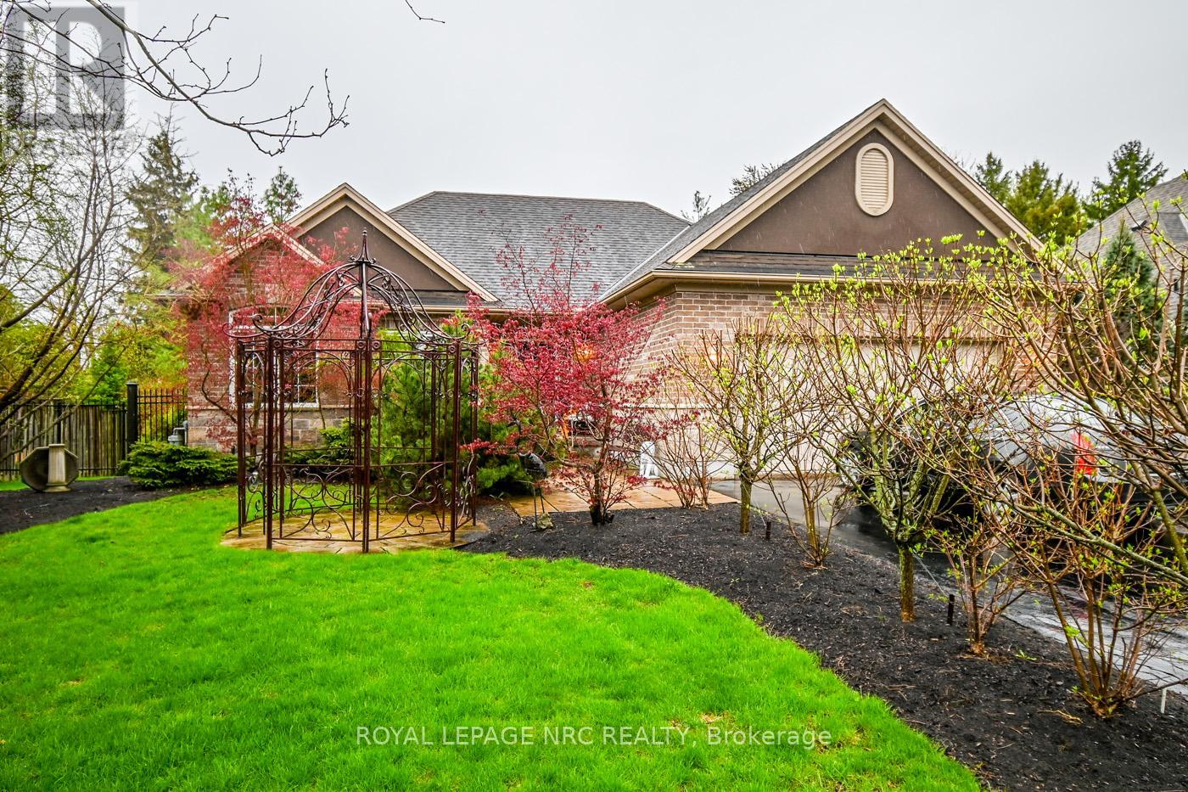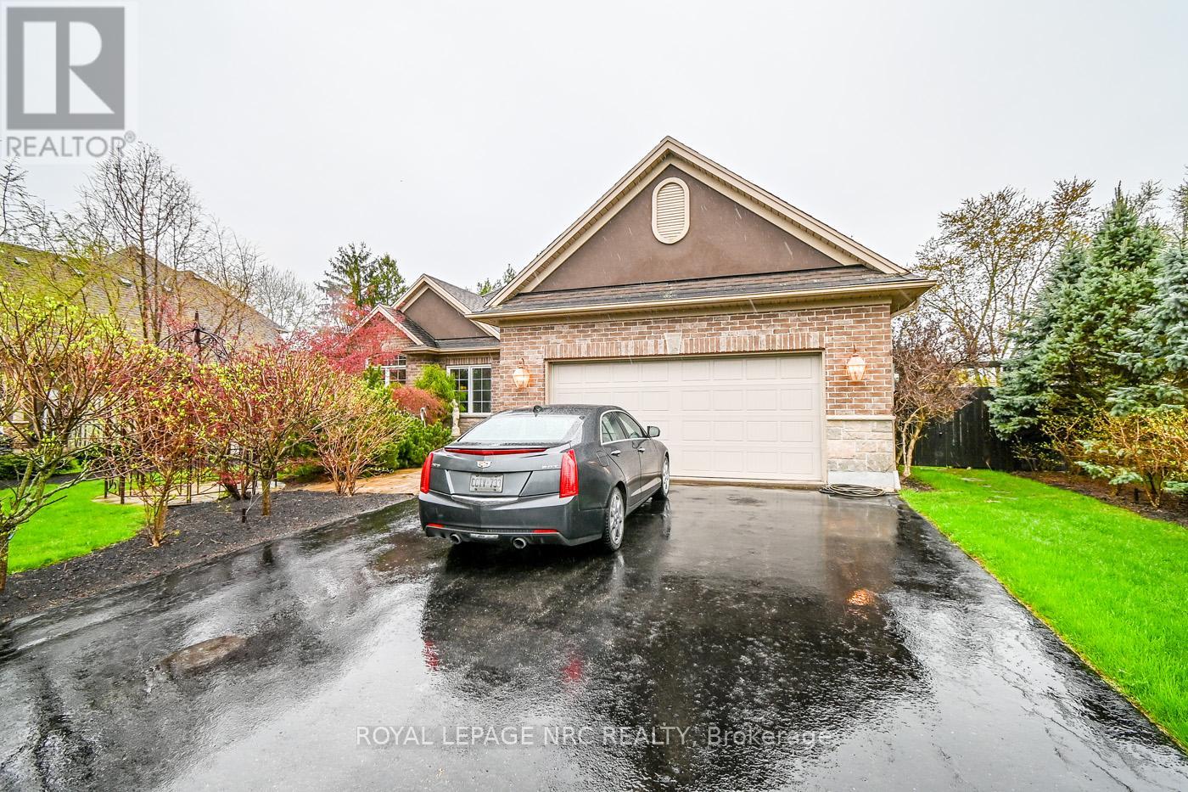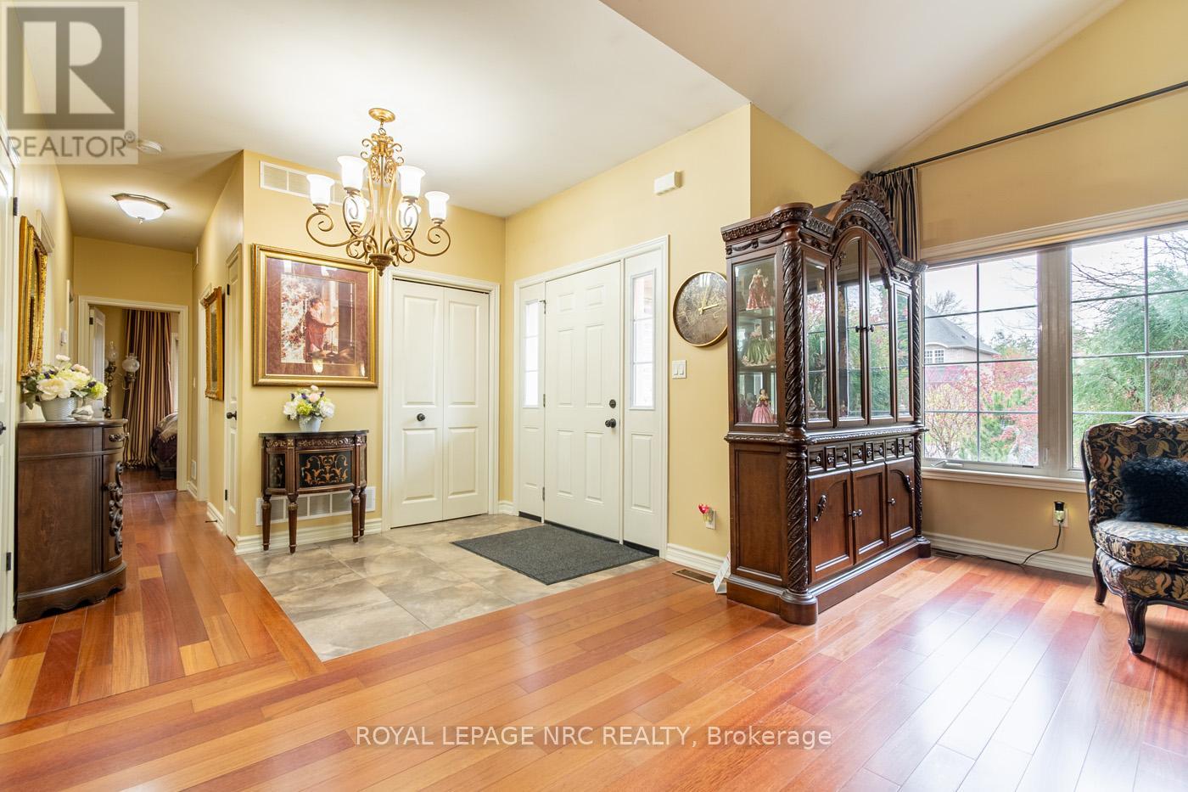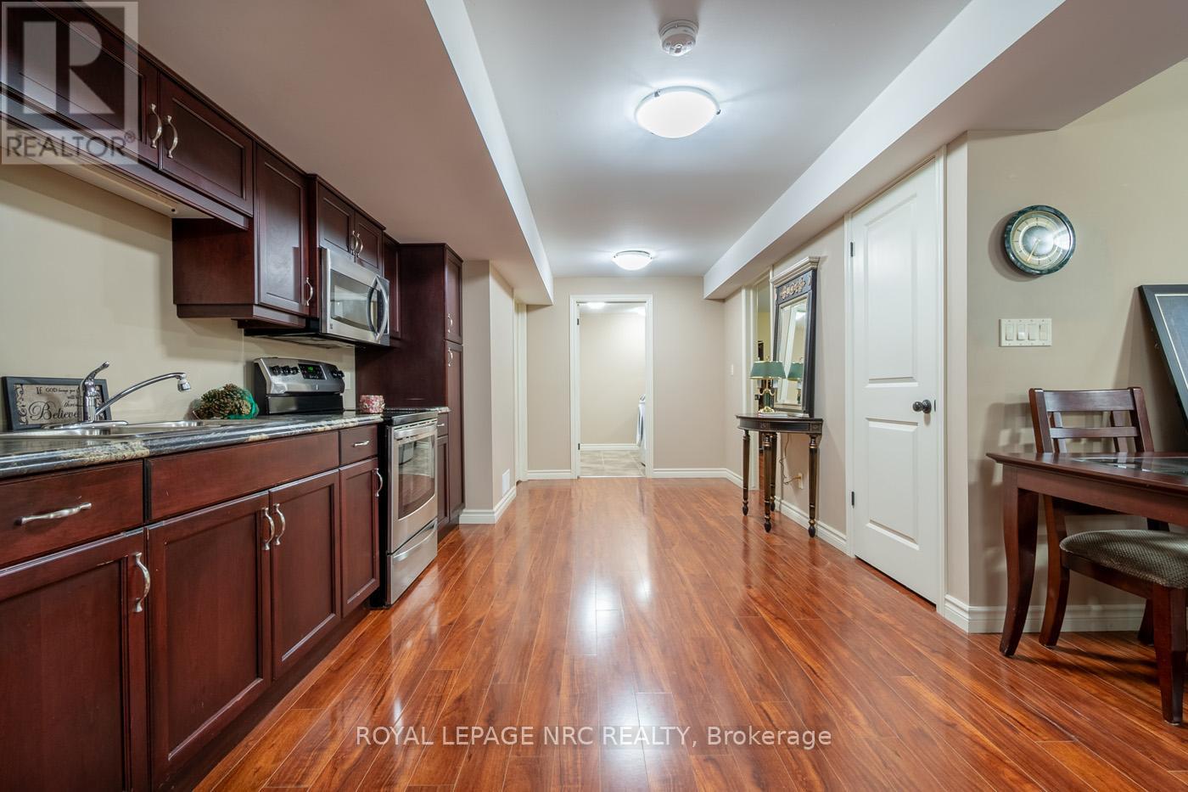3 卧室
3 浴室
1100 - 1500 sqft
平房
壁炉
中央空调
风热取暖
$1,177,700
Beautiful Fenwick location, surrounded by mature trees and gardens. Custom Bungalow built by DeHaan Homes, over 2,400 sq ft of finished living space on two levels. Luxurious open concept design, Brazilian cherry hardwood floors, 12' vaulted ceiling in the living room, gas fireplace, beautiful custom mantel. Elegant cherry kitchen cabinets, with island, dining area just perfect for large gatherings and entertaining, garden patio doors to the rear deck, complete with a covered gazebo, picturesque backyard overlooking gardens and tree views.The primary bedroom features a walk-in closet, a charming 4-piece ensuite, separate shower, you can relax in your 12-jetted tub. 2nd bath on the main level 3pc guest bathroom. Main floor laundry, inside access from the garage. Fully finished lower level offers a self-contained inlaw apartment, full size kitchen, a spacious dining and living area, a cozy gas fireplace, 3-piece bath with combined laundry facilities. 9-foot ceilings and large windows, plenty of natural light, separate private walk out entrance. Extra living space for a family member or a future tenant, additional income potential. Keep the space for yourself as a rec room, theatre room or games room , with a 2nd kitchen as an added bonus. Double car garage, double paved driveway, walking distance to Centennial Park, enjoy the tennis courts, pickle ball, walking trails, close to the best golf courses and Niagara wineries! Quick access to the Q.E,W. Make this a summer to remember! (id:43681)
房源概要
|
MLS® Number
|
X12125098 |
|
房源类型
|
民宅 |
|
社区名字
|
664 - Fenwick |
|
总车位
|
8 |
详 情
|
浴室
|
3 |
|
地上卧房
|
2 |
|
地下卧室
|
1 |
|
总卧房
|
3 |
|
Age
|
6 To 15 Years |
|
公寓设施
|
Fireplace(s) |
|
家电类
|
Water Meter, Blinds, 洗碗机, 烘干机, Garage Door Opener, 微波炉, 炉子, Two 冰箱s |
|
建筑风格
|
平房 |
|
地下室进展
|
已装修 |
|
地下室功能
|
Separate Entrance, Walk Out |
|
地下室类型
|
N/a (finished) |
|
施工种类
|
独立屋 |
|
空调
|
中央空调 |
|
外墙
|
砖, 灰泥 |
|
壁炉
|
有 |
|
Fireplace Total
|
2 |
|
地基类型
|
混凝土浇筑 |
|
供暖方式
|
天然气 |
|
供暖类型
|
压力热风 |
|
储存空间
|
1 |
|
内部尺寸
|
1100 - 1500 Sqft |
|
类型
|
独立屋 |
|
设备间
|
市政供水 |
车 位
土地
|
英亩数
|
无 |
|
污水道
|
Sanitary Sewer |
|
土地深度
|
114 Ft ,9 In |
|
土地宽度
|
78 Ft ,4 In |
|
不规则大小
|
78.4 X 114.8 Ft |
|
规划描述
|
R1 |
房 间
| 楼 层 |
类 型 |
长 度 |
宽 度 |
面 积 |
|
地下室 |
娱乐,游戏房 |
7.04 m |
7.19 m |
7.04 m x 7.19 m |
|
地下室 |
厨房 |
6.73 m |
3.2 m |
6.73 m x 3.2 m |
|
地下室 |
卧室 |
4.66 m |
3.87 m |
4.66 m x 3.87 m |
|
一楼 |
客厅 |
5.6 m |
5.18 m |
5.6 m x 5.18 m |
|
一楼 |
厨房 |
5.91 m |
3.93 m |
5.91 m x 3.93 m |
|
一楼 |
主卧 |
3.99 m |
3.99 m |
3.99 m x 3.99 m |
|
一楼 |
第二卧房 |
3.2 m |
3.04 m |
3.2 m x 3.04 m |
|
一楼 |
洗衣房 |
1.95 m |
1.98 m |
1.95 m x 1.98 m |
https://www.realtor.ca/real-estate/28261394/18-martha-court-pelham-fenwick-664-fenwick






































