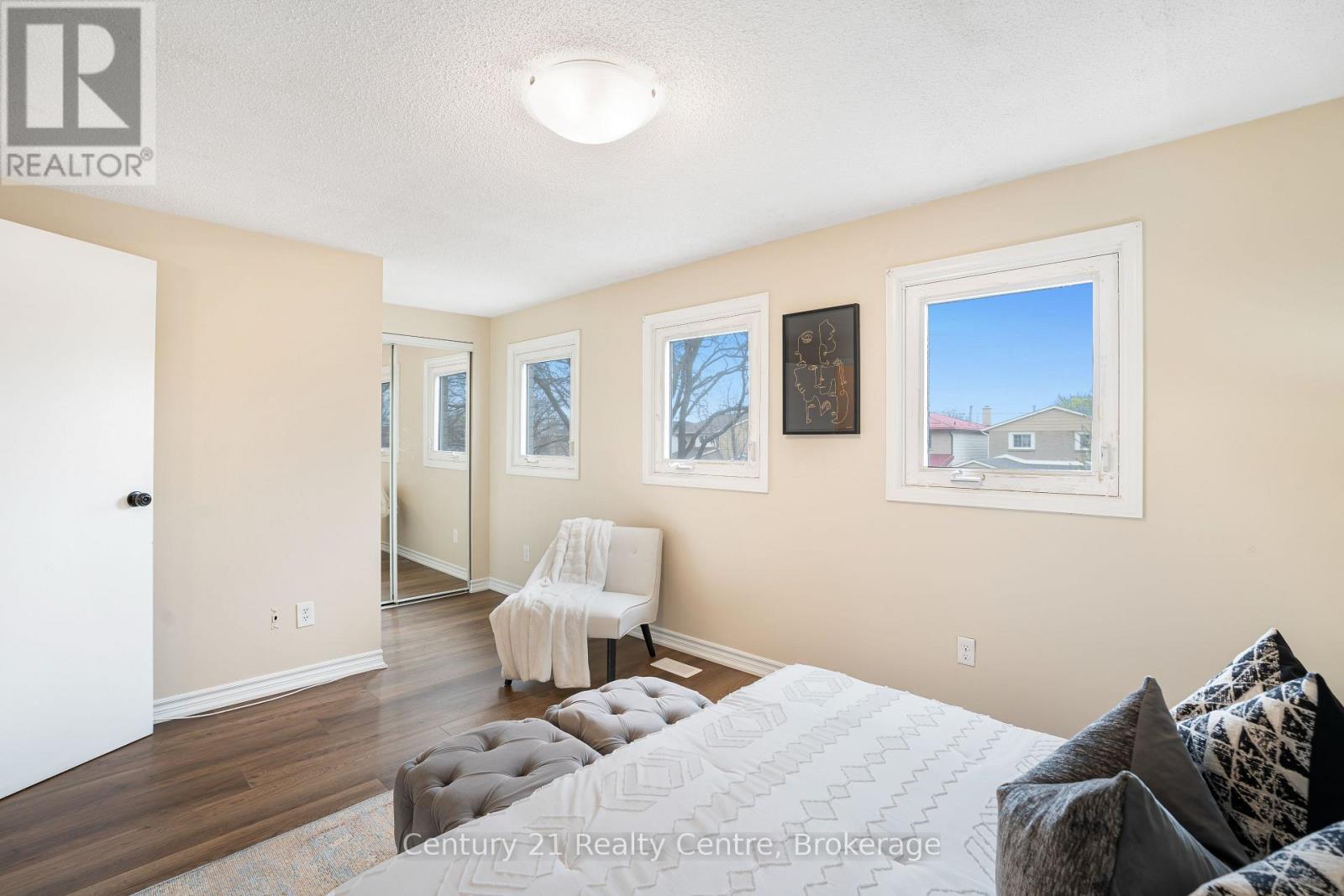4 卧室
3 浴室
1100 - 1500 sqft
壁炉
中央空调
风热取暖
$999,000
Brilliant Location! Opposite Humber College! Stunning Detached Home In The Heart Of Etobicoke! Separate Entry/Walk-Up Basement! This Property Boasts 4 Great Size Bedrooms And 3 Bathrooms With An Open-Concept Floor Plan Featuring Separate Living Room And Dining Room Along With A Fireplace. This Fully Renovated Home Offers Everything You're Looking For: Space, Style, And Strong Income Potential. With Over $70,000 In Upgrades, The Home Features A Newer Roof (2021), 2 New Kitchens (2023 & 2024), 2 Separate Laundry Areas, New Basement (Large Window), New Laminate Flooring And Stairs (2024), Furnace (2022), Heat Pump (2022), Fully Fenced Yard, And Has Been Freshly Painted. The Basement Includes 1 Bedroom + Living Room, A Full Kitchen With Premium Cabinet Doors, A 3-Piece Bathroom, Separate Laundry, And A Separate Entrance Ideal For In-Law Living Or Tenants. With Newer Appliances Throughout, This Home Is Completely Turnkey. It Is Situated In One Of The Top Rental Areas In The City. Previously Rented For $5,100/Month, This Property Is A Great Option For Both Families And Investors. Walking Distance To Humber College, Etobicoke General Hospital, New Finch West LRT, Transit, Grocery, Restaurants, & Parks. Just Minutes To Woodbine Mall, Casino, Schools, Hwy 427, 401 & 27. (id:43681)
Open House
现在这个房屋大家可以去Open House参观了!
开始于:
12:00 pm
结束于:
3:00 pm
房源概要
|
MLS® Number
|
W12123665 |
|
房源类型
|
民宅 |
|
临近地区
|
Etobicoke |
|
社区名字
|
West Humber-Clairville |
|
附近的便利设施
|
公共交通, 学校, 医院, 公园, 礼拜场所 |
|
特征
|
无地毯, Sump Pump |
|
总车位
|
4 |
|
结构
|
Deck |
详 情
|
浴室
|
3 |
|
地上卧房
|
3 |
|
地下卧室
|
1 |
|
总卧房
|
4 |
|
Age
|
31 To 50 Years |
|
公寓设施
|
Fireplace(s) |
|
家电类
|
洗碗机, 烘干机, Hood 电扇, Two 炉子s, Two 洗衣机s, 窗帘, Two 冰箱s |
|
地下室进展
|
已装修 |
|
地下室功能
|
Walk-up |
|
地下室类型
|
N/a (finished) |
|
施工种类
|
独立屋 |
|
空调
|
中央空调 |
|
外墙
|
砖, 铝壁板 |
|
壁炉
|
有 |
|
Fireplace Total
|
1 |
|
Flooring Type
|
Laminate, Tile, Vinyl |
|
地基类型
|
混凝土浇筑 |
|
客人卫生间(不包含洗浴)
|
1 |
|
供暖方式
|
天然气 |
|
供暖类型
|
压力热风 |
|
储存空间
|
2 |
|
内部尺寸
|
1100 - 1500 Sqft |
|
类型
|
独立屋 |
|
设备间
|
市政供水 |
车 位
土地
|
英亩数
|
无 |
|
土地便利设施
|
公共交通, 学校, 医院, 公园, 宗教场所 |
|
污水道
|
Sanitary Sewer |
|
土地深度
|
99 Ft |
|
土地宽度
|
25 Ft |
|
不规则大小
|
25 X 99 Ft |
房 间
| 楼 层 |
类 型 |
长 度 |
宽 度 |
面 积 |
|
二楼 |
主卧 |
4.27 m |
3.04 m |
4.27 m x 3.04 m |
|
二楼 |
第二卧房 |
4.2 m |
3.04 m |
4.2 m x 3.04 m |
|
二楼 |
第三卧房 |
3.96 m |
2.9 m |
3.96 m x 2.9 m |
|
地下室 |
Bedroom 4 |
3.66 m |
3.51 m |
3.66 m x 3.51 m |
|
地下室 |
厨房 |
2.43 m |
1.98 m |
2.43 m x 1.98 m |
|
地下室 |
客厅 |
3.35 m |
3.35 m |
3.35 m x 3.35 m |
|
一楼 |
客厅 |
4.73 m |
3.2 m |
4.73 m x 3.2 m |
|
一楼 |
餐厅 |
2.74 m |
2.59 m |
2.74 m x 2.59 m |
|
一楼 |
厨房 |
4.42 m |
2.44 m |
4.42 m x 2.44 m |
设备间
https://www.realtor.ca/real-estate/28258967/45-autumn-glen-circle-toronto-west-humber-clairville-west-humber-clairville












































