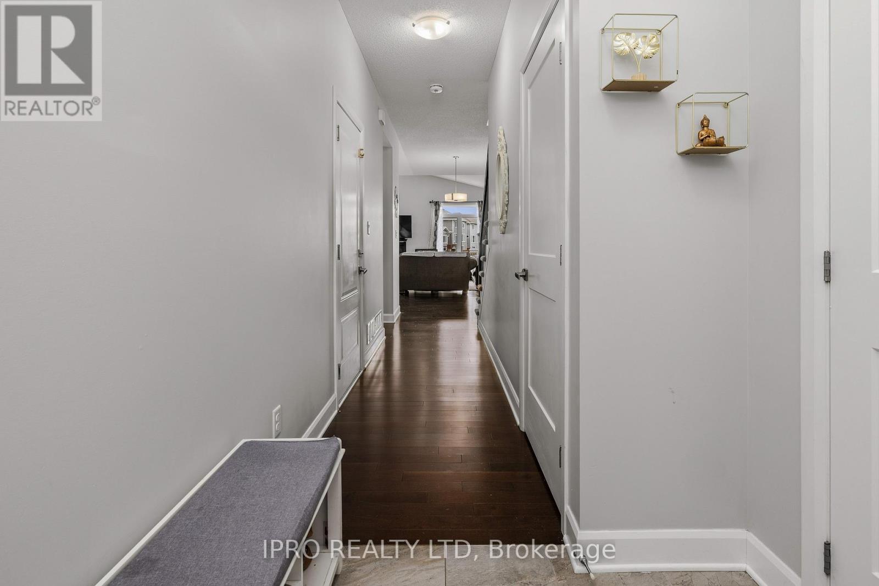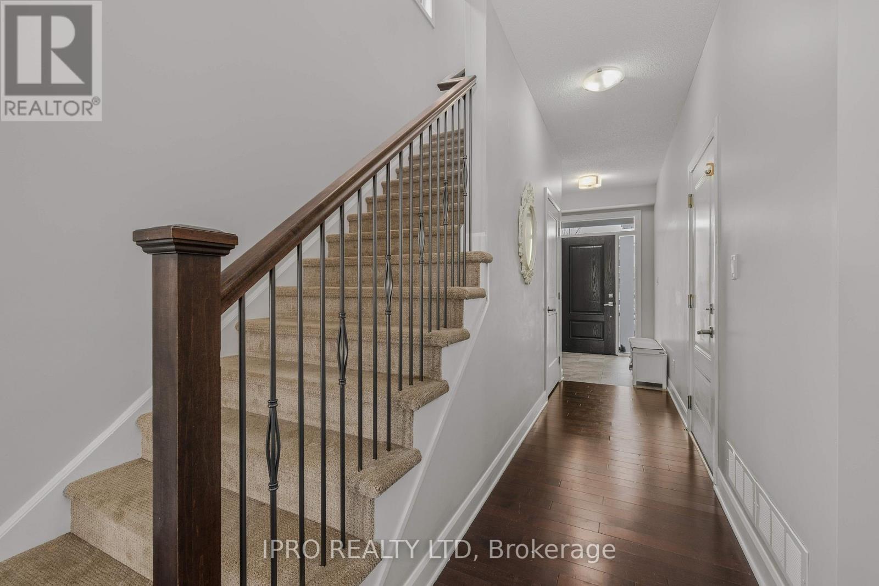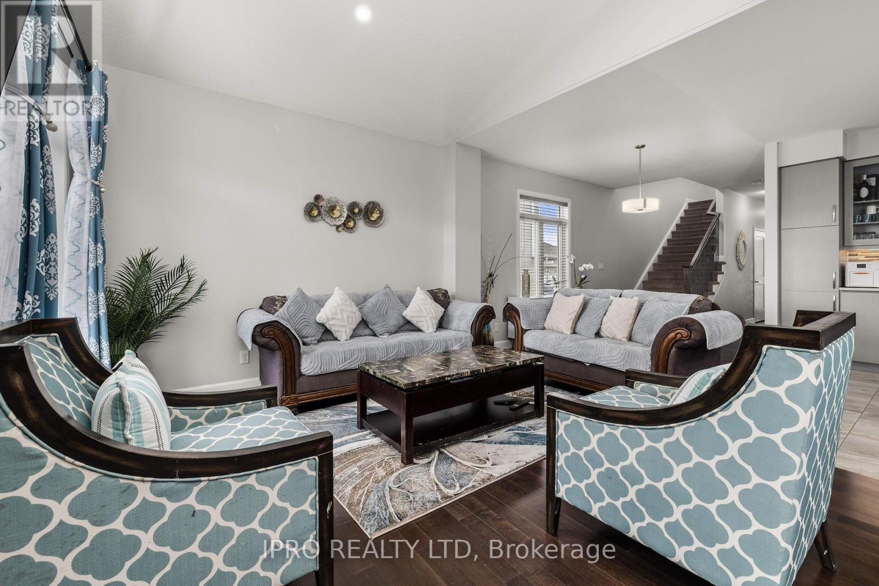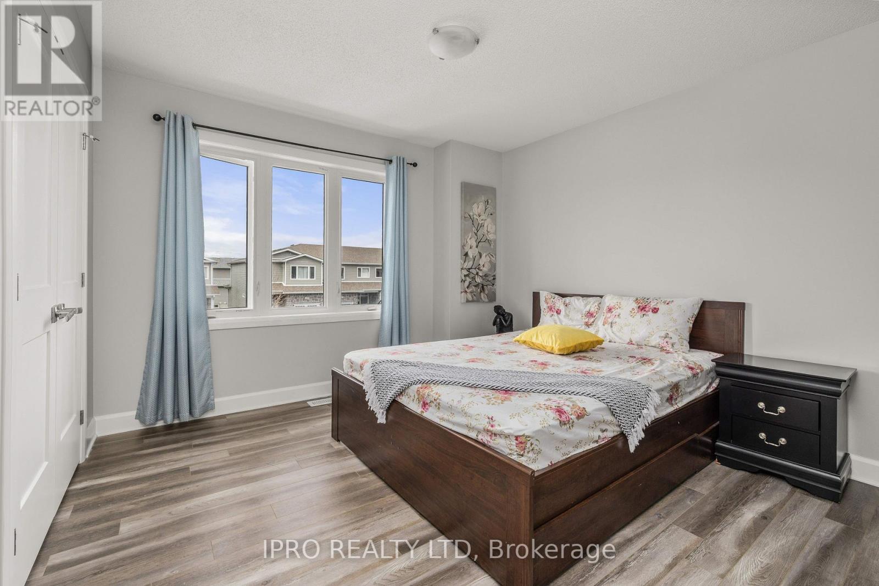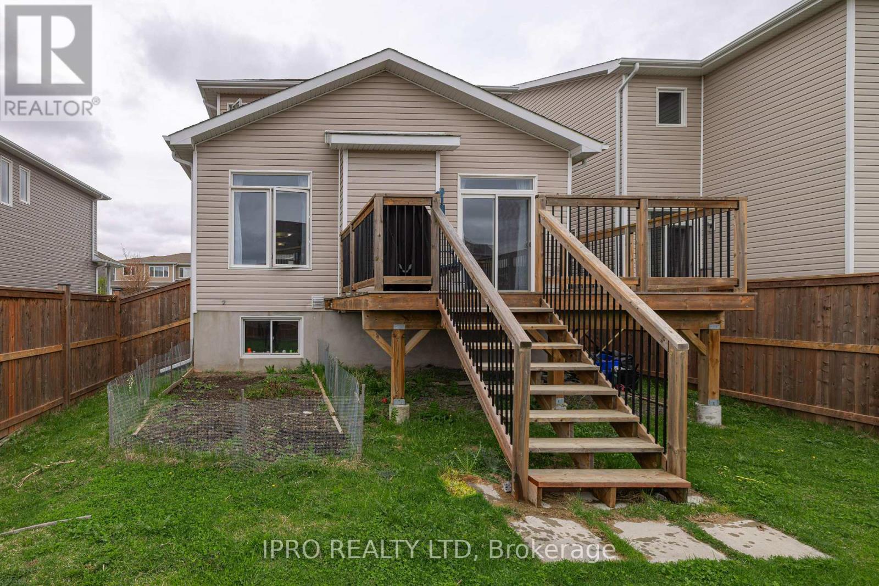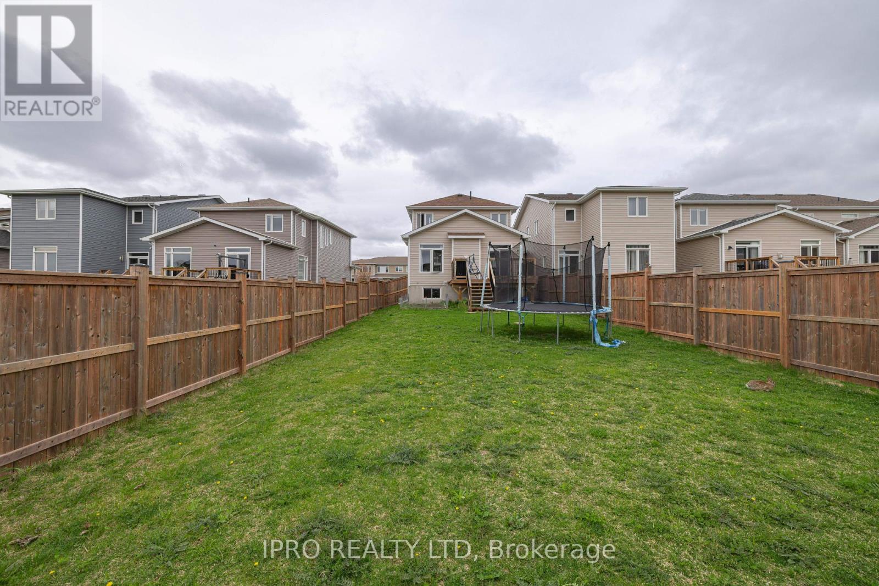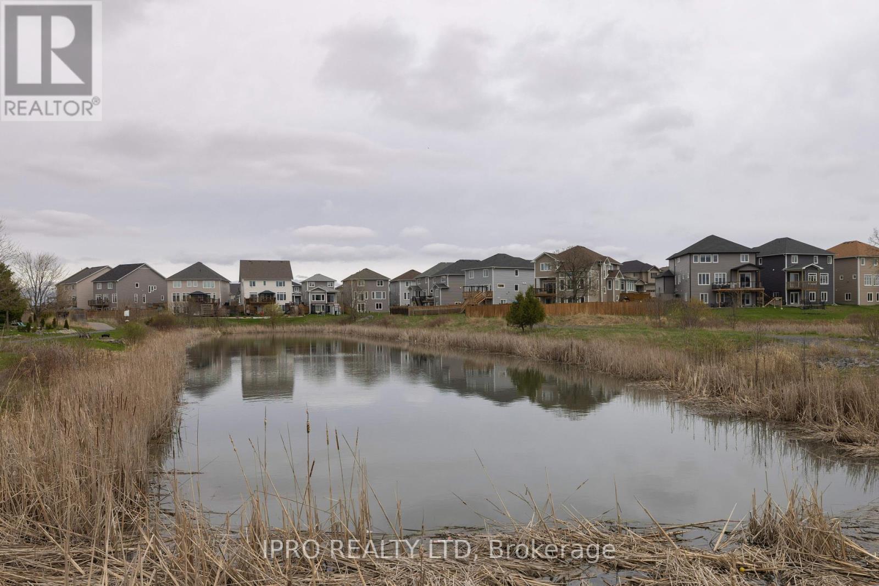3 卧室
3 浴室
1500 - 2000 sqft
壁炉
On Ground Pool, Above Ground Pool
中央空调
风热取暖
$745,000
Welcome To This Beautifully Maintained, 6-Year-New North-Facing Home Located In One Of Kingston's Most Desirable Neighbourhoods. Situated On A Premium Ravine Lot With No Sidewalk And Stunning Scenic Pond Views, This 3-Bedroom, 3-Bath Home Offers The Perfect Blend Of Comfort, Style, And Convenience. The Main Floor Features 9-Foot Ceilings, Hardwood Flooring, And Large Windows That Flood The Space With Natural Light. The Upgraded Kitchen Is A Chefs Dream, Boasting Quartz Countertops, A Spacious Island, And A Walk-In Pantry, All Enhanced By Elegant Light Fixtures And Pot Lights. A Wide Front Porch, Extended Driveway, And Deeper Lot Add To The Homes Curb Appeal And Practicality. Upstairs, You'll Find Three Generously Sized Bedrooms With Great Closet Space And A Convenient Second-Floor Laundry Room. The Finished Basement Offers A Spacious Hall Area Ideal For Kids Play, Parties, Family Gatherings, Or Even Temporary Stays, And Also Includes A Rough-In For A Bathroom, Giving You The Option To Further Customize The Space To Suit Your Needs. Perfect For Families And Entertaining, This Sun-Filled Home Is Just Minutes From Highway 401, Public Transit, Top-Rated Schools, And Major Shopping Destinations Like Walmart, Costco, And Local Shopping Centres. This Is A Rare Opportunity To Own A Turnkey Property In A Prime Kingston LocationSchedule Your Private Tour Today! (id:43681)
房源概要
|
MLS® Number
|
X12123827 |
|
房源类型
|
民宅 |
|
附近的便利设施
|
公园, 公共交通, 学校 |
|
社区特征
|
School Bus |
|
设备类型
|
热水器 |
|
特征
|
Ravine, Paved Yard |
|
总车位
|
5 |
|
泳池类型
|
On Ground Pool, Above Ground Pool |
|
租赁设备类型
|
热水器 |
|
结构
|
Deck, Porch |
|
View Type
|
View Of Water |
详 情
|
浴室
|
3 |
|
地上卧房
|
3 |
|
总卧房
|
3 |
|
Age
|
6 To 15 Years |
|
公寓设施
|
Fireplace(s) |
|
家电类
|
Water Heater, 洗碗机, 烘干机, 炉子, 洗衣机, 冰箱 |
|
地下室进展
|
已装修 |
|
地下室类型
|
N/a (finished) |
|
施工种类
|
独立屋 |
|
空调
|
中央空调 |
|
外墙
|
砖, 乙烯基壁板 |
|
壁炉
|
有 |
|
Fireplace Total
|
1 |
|
Flooring Type
|
Tile, Hardwood, Laminate |
|
地基类型
|
Unknown |
|
客人卫生间(不包含洗浴)
|
1 |
|
供暖方式
|
天然气 |
|
供暖类型
|
压力热风 |
|
储存空间
|
2 |
|
内部尺寸
|
1500 - 2000 Sqft |
|
类型
|
独立屋 |
|
设备间
|
市政供水 |
车 位
土地
|
英亩数
|
无 |
|
土地便利设施
|
公园, 公共交通, 学校 |
|
污水道
|
Sanitary Sewer |
|
土地深度
|
152 Ft ,10 In |
|
土地宽度
|
34 Ft ,3 In |
|
不规则大小
|
34.3 X 152.9 Ft |
|
地表水
|
湖泊/池塘 |
房 间
| 楼 层 |
类 型 |
长 度 |
宽 度 |
面 积 |
|
二楼 |
主卧 |
3.6881 m |
4.6025 m |
3.6881 m x 4.6025 m |
|
二楼 |
第二卧房 |
3.048 m |
3.109 m |
3.048 m x 3.109 m |
|
二楼 |
第三卧房 |
3.4442 m |
3.3528 m |
3.4442 m x 3.3528 m |
|
地下室 |
娱乐,游戏房 |
7.8994 m |
6.4516 m |
7.8994 m x 6.4516 m |
|
一楼 |
厨房 |
3.6271 m |
3.8405 m |
3.6271 m x 3.8405 m |
|
一楼 |
餐厅 |
3.2918 m |
3.8405 m |
3.2918 m x 3.8405 m |
|
一楼 |
客厅 |
6.858 m |
3.3833 m |
6.858 m x 3.3833 m |
https://www.realtor.ca/real-estate/28259033/1139-horizon-drive-kingston








