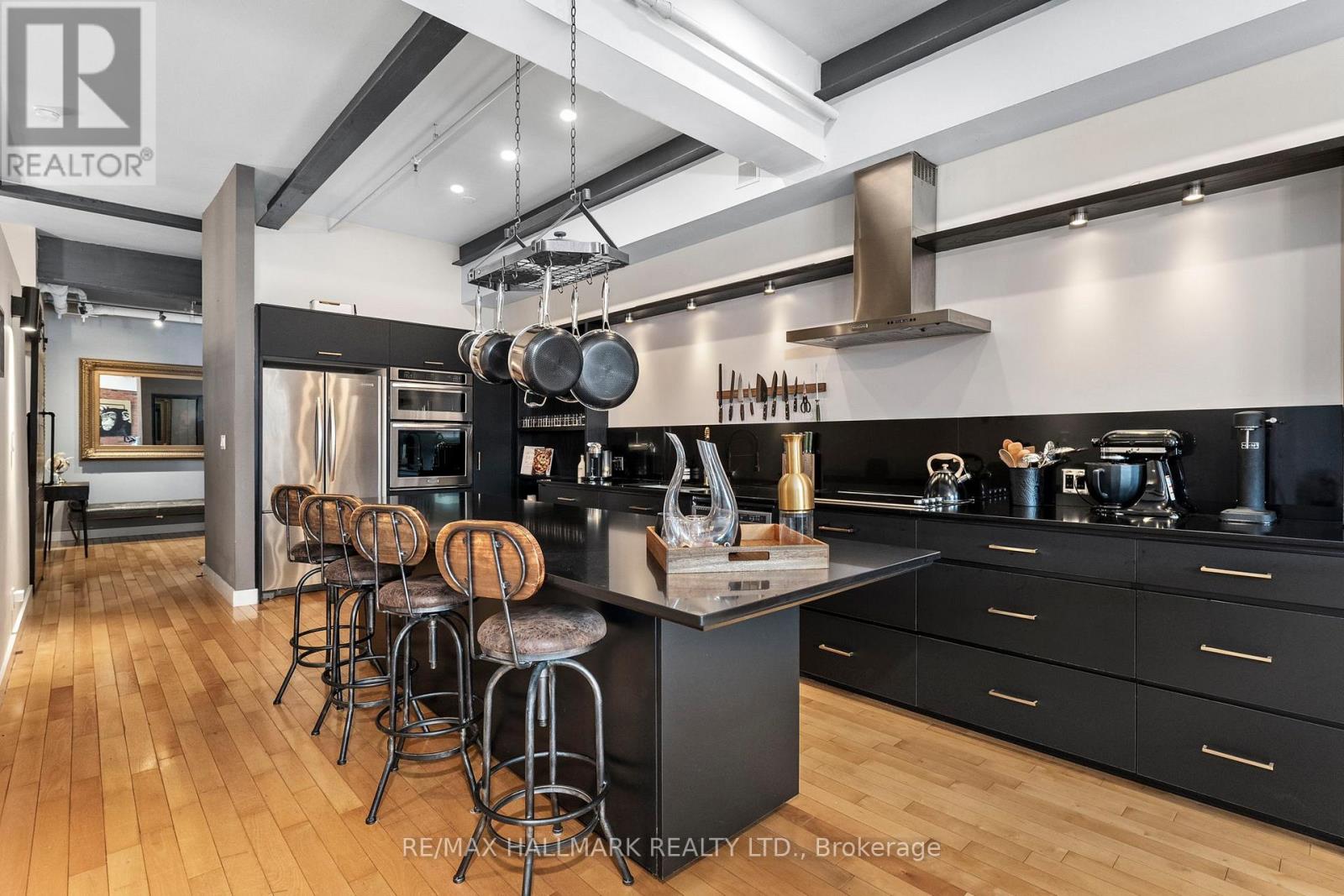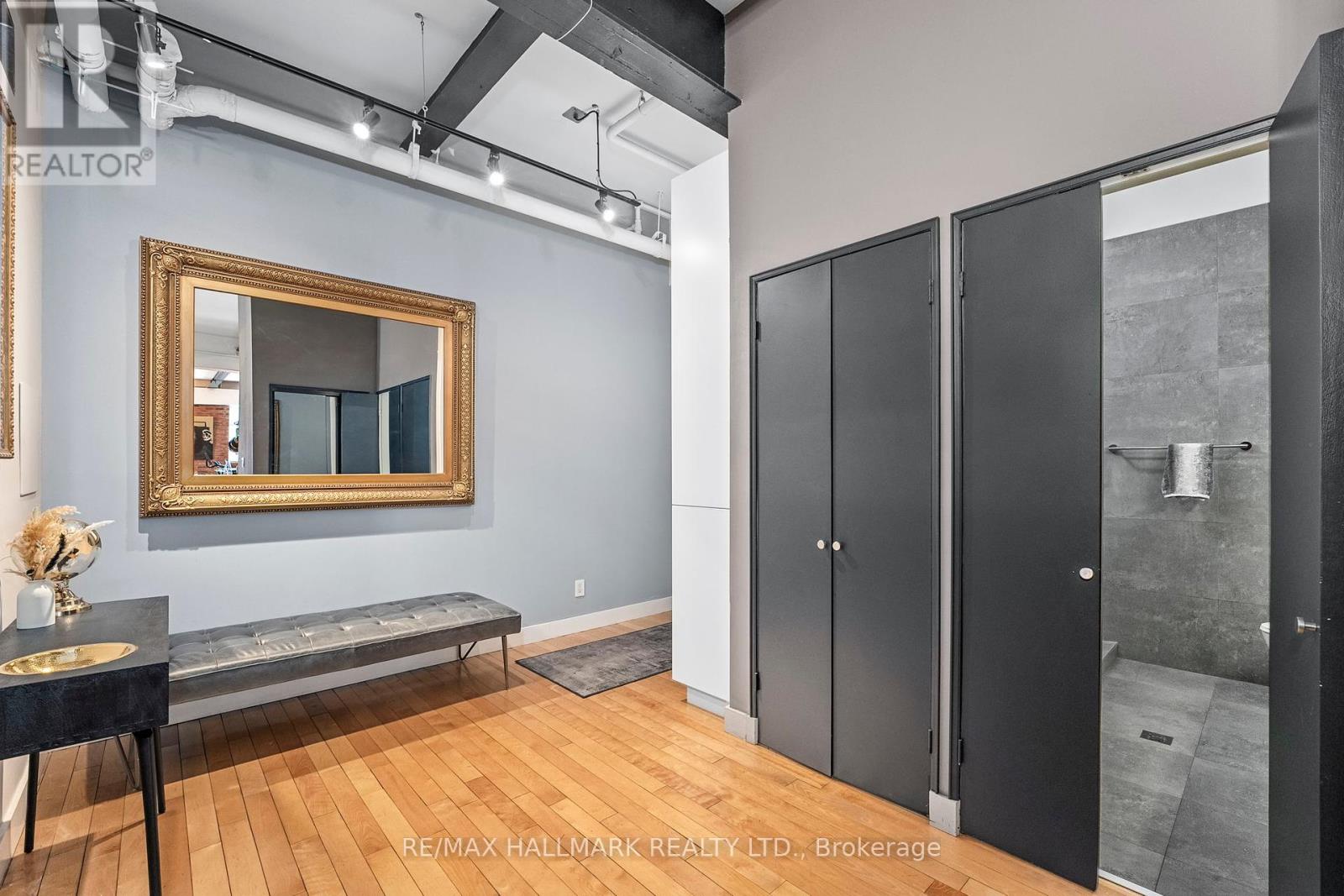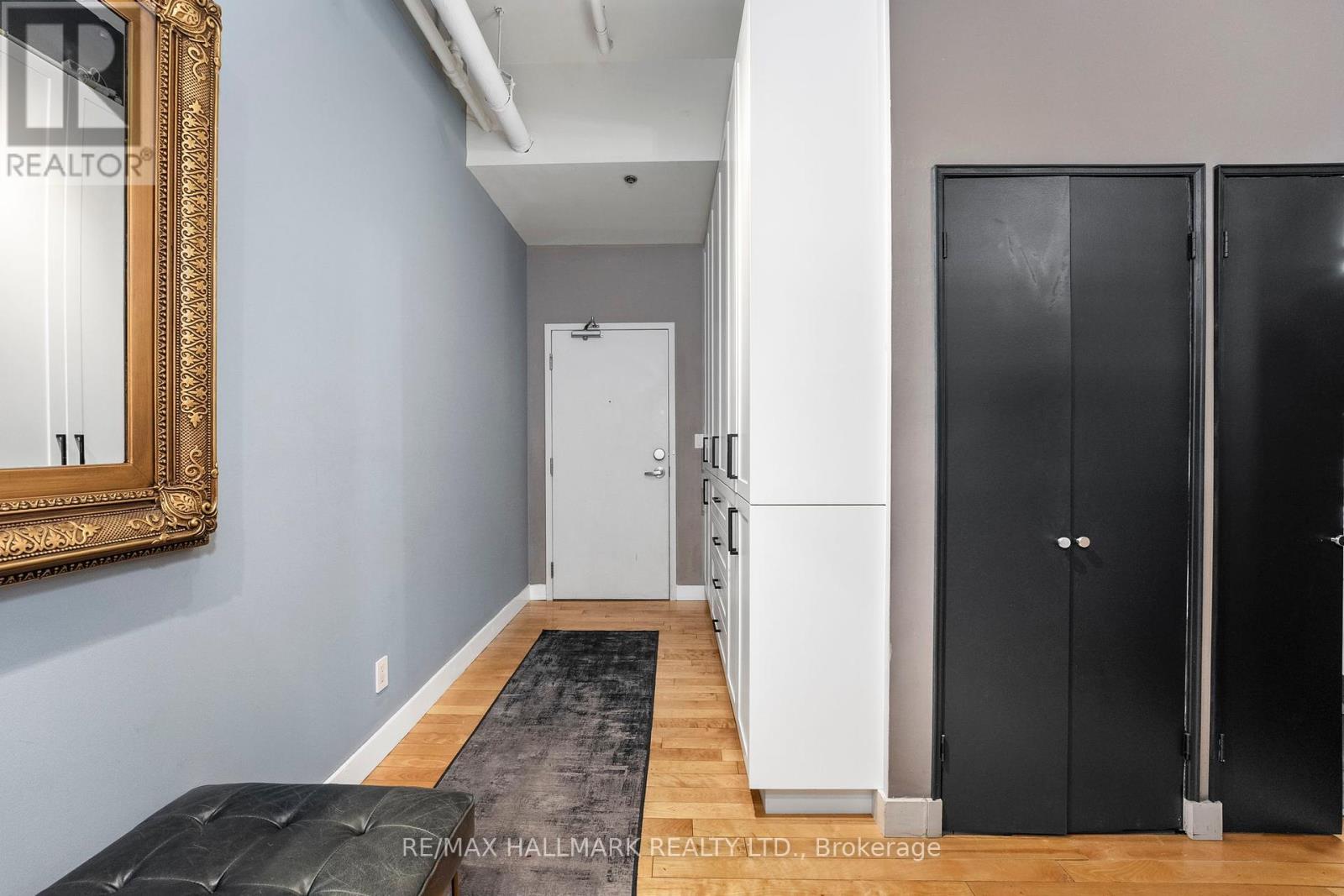215 - 326 Carlaw Avenue Toronto (South Riverdale), Ontario M4M 3N8

$999,900管理费,Heat, Water, Common Area Maintenance, Insurance, Parking
$1,070.87 每月
管理费,Heat, Water, Common Area Maintenance, Insurance, Parking
$1,070.87 每月Step into this stunning, light-filled urban retreat where contemporary design meets industrial charm in the iconic I-Zone lofts, situated in the heart of vibrant Leslieville. 2 bedrooms, 2 full baths, 1 parking space. 1255 sq ft. Enhanced with Montreal-style tumbled brick veneer feature walls and original steel beams, this open-concept space blends character and sophistication seamlessly. Stunning ultra-sexy kitchen with gleaming black stone countertops, an oversized island and ample storage to keep everything organized. Soaring ceilings and large west-facing windows flood the home with natural light, highlighting the maple hardwood floors throughout. The spacious primary bedroom offers a walk-in closet and a luxurious five-piece ensuite featuring an oversized shower enclosure and rain showerhead. The second bedroom includes a built-in Murphy bed. Convenient three-piece bathroom off the kitchen for your guests. Located just steps from the future Ontario Line subway station, the DVP & the Queen streetcar Don't miss this unique opportunity to live in a historic space that's as stylish as it is functional. (id:43681)
房源概要
| MLS® Number | E12124132 |
| 房源类型 | 民宅 |
| 社区名字 | South Riverdale |
| 社区特征 | Pet Restrictions |
| 特征 | Elevator, In Suite Laundry |
| 总车位 | 1 |
详 情
| 浴室 | 2 |
| 地上卧房 | 2 |
| 总卧房 | 2 |
| 公寓设施 | 宴会厅 |
| 家电类 | 烘干机, 微波炉, 烤箱, Hood 电扇, 炉子, 洗衣机, 窗帘, Wine Fridge, 冰箱 |
| 建筑风格 | Loft |
| 空调 | Wall Unit |
| 外墙 | 砖 |
| Flooring Type | Hardwood |
| 供暖方式 | 天然气 |
| 供暖类型 | 地暖 |
| 内部尺寸 | 1200 - 1399 Sqft |
| 类型 | 公寓 |
车 位
| Garage |
土地
| 英亩数 | 无 |
房 间
| 楼 层 | 类 型 | 长 度 | 宽 度 | 面 积 |
|---|---|---|---|---|
| 一楼 | 厨房 | 7.39 m | 3.61 m | 7.39 m x 3.61 m |
| 一楼 | 餐厅 | 4.13 m | 2.52 m | 4.13 m x 2.52 m |
| 一楼 | 客厅 | 3.89 m | 3.73 m | 3.89 m x 3.73 m |
| 一楼 | 主卧 | 3.66 m | 2.82 m | 3.66 m x 2.82 m |
| 一楼 | 第二卧房 | 2.82 m | 2.44 m | 2.82 m x 2.44 m |






































