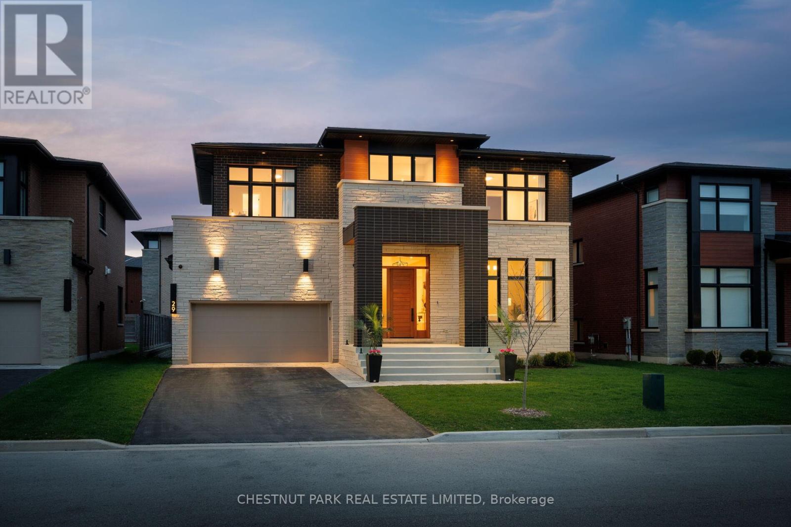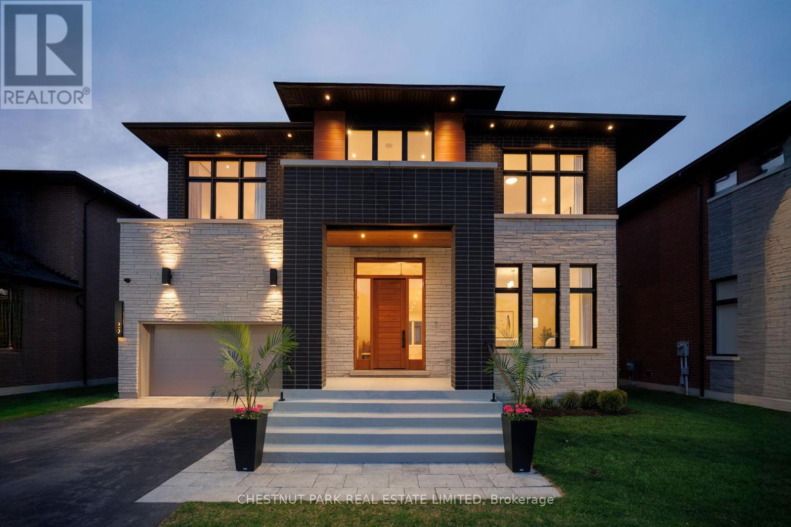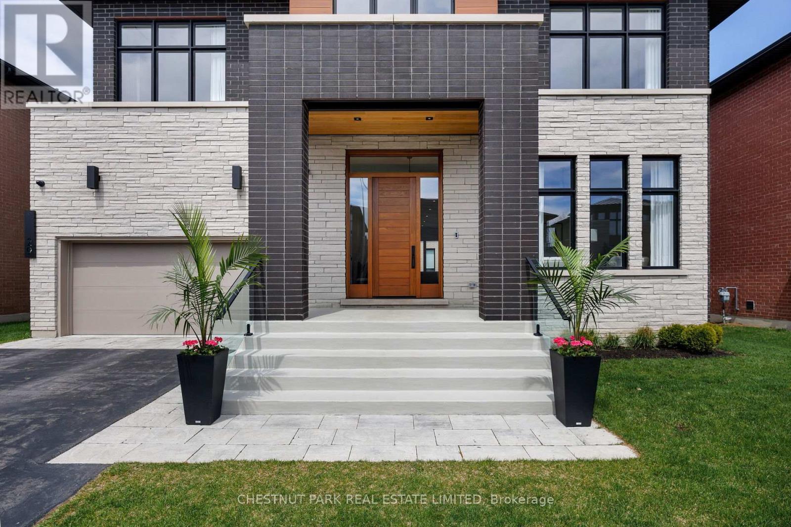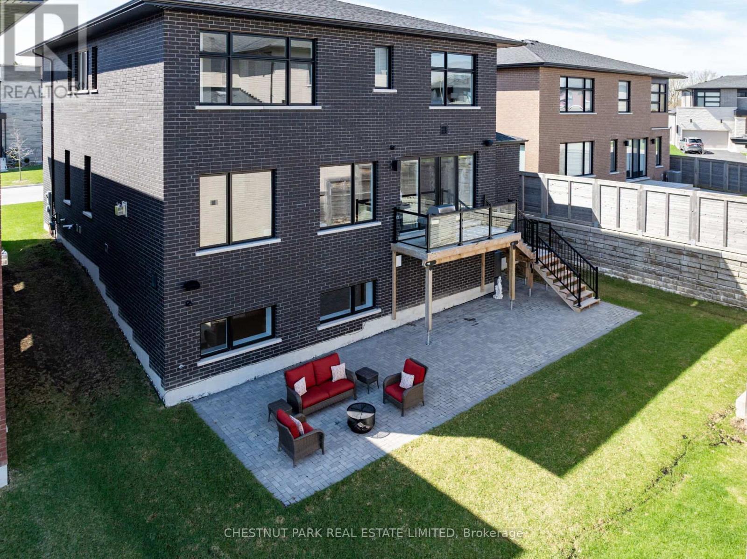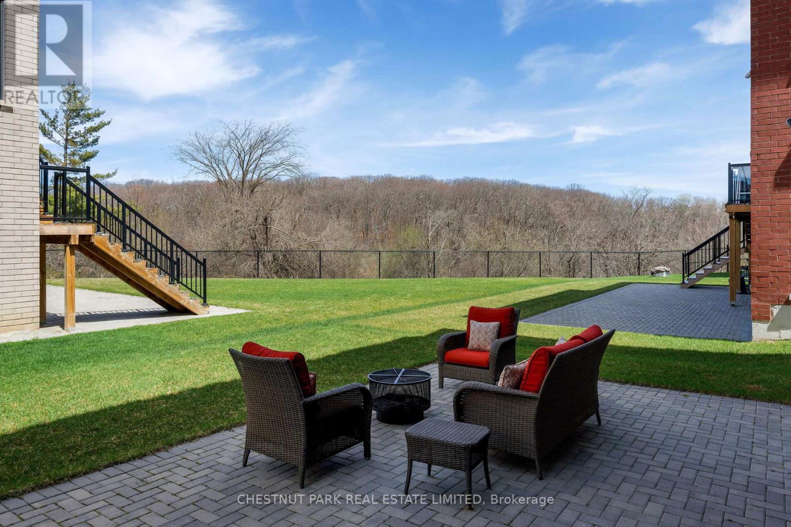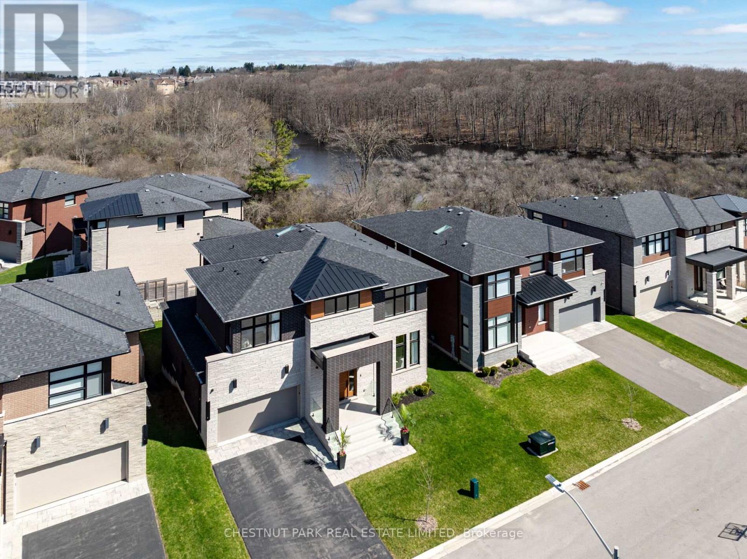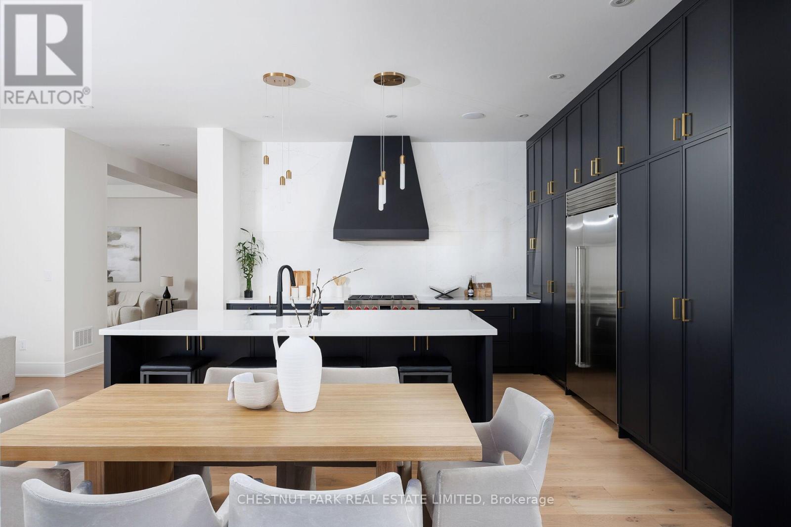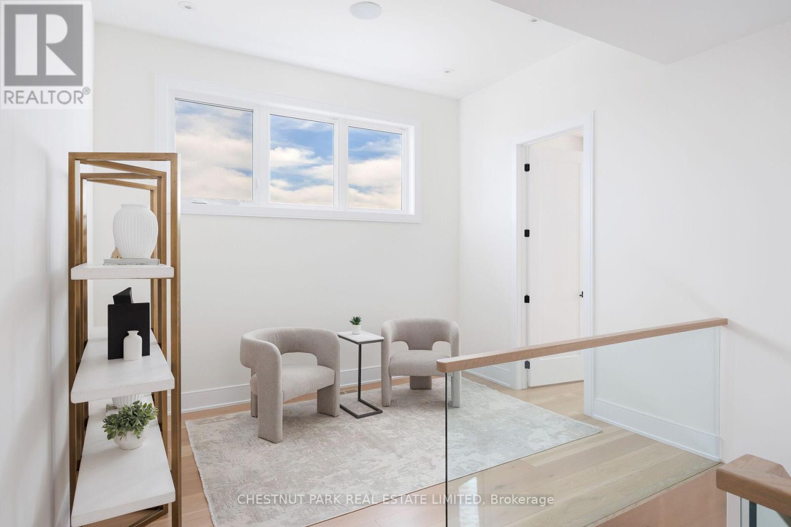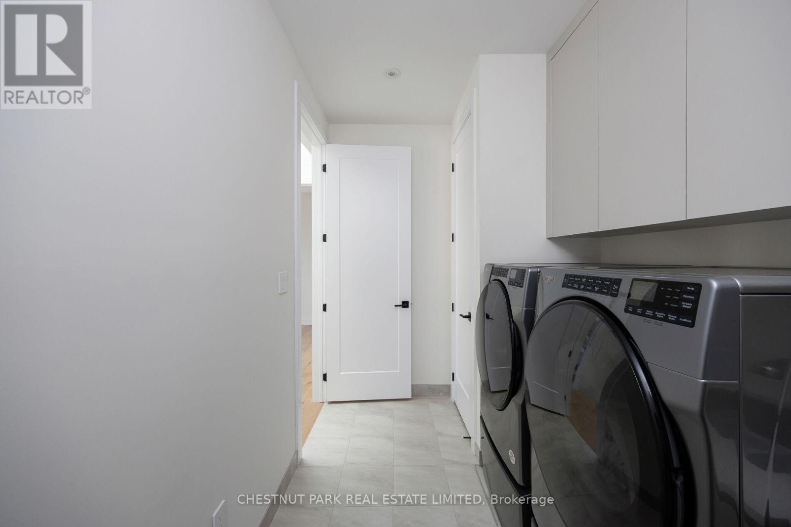4 卧室
5 浴室
3500 - 5000 sqft
壁炉
中央空调, Ventilation System
风热取暖
Landscaped
$3,450,000
A rare blend of luxury, design, and natural beauty awaits at this custom-built Acorn home, located in the prestigious Limerick Point community of Oak Ridges Lake Wilcox. Originally purchased from the builder in 2023, this elegant 4-bedroom, 5-bathroom residence offers 4,724 sq. ft. of refined living space over three levels on a quiet cul-de-sac backing onto protected ravine and lake views. Thoughtfully designed with premium finishes and over $270K in upgrades, the home features soaring 10-foot ceilings on the main level, oversized floor-to-ceiling windows, 7-inch oak hardwood floors, solid wood doors, and exquisite custom millwork throughout the kitchen and closets. The open-concept great room with a striking gas fireplace flows seamlessly into a chef's dream kitchen, outfitted with Wolf & Sub-Zero appliances, quartz countertops, a warming drawer, and floor-to-ceiling custom cabinetry. A large island and walkout to the landscaped backyard make this space ideal for entertaining. Upstairs, enjoy 9-ft ceilings and four spacious bedrooms, including a luxurious primary suite with fireplace, spa-inspired 5-piece ensuite with heated floors, soaker tub, oversized shower, and custom his-and-hers walk-in closets. A well-appointed laundry room offers added convenience. The bright lower level features wide above-grade windows, a 4-piece bath, Berber flooring, a cold cellar, and ample storage. A 3-car tandem garage and parking for four additional vehicles provide functional luxury for modern families. Surrounded by forest and trails, yet minutes from Lake Wilcox, schools, and amenities, this home offers peace, privacy, and unmatched quality. (id:43681)
Open House
现在这个房屋大家可以去Open House参观了!
开始于:
2:00 pm
结束于:
5:00 pm
房源概要
|
MLS® Number
|
N12123290 |
|
房源类型
|
民宅 |
|
社区名字
|
Oak Ridges Lake Wilcox |
|
附近的便利设施
|
公园, 学校 |
|
社区特征
|
社区活动中心 |
|
特征
|
树木繁茂的地区, Backs On Greenbelt, Conservation/green Belt, Lighting |
|
总车位
|
7 |
|
结构
|
Deck, Patio(s), Porch |
|
View Type
|
View Of Water |
详 情
|
浴室
|
5 |
|
地上卧房
|
4 |
|
总卧房
|
4 |
|
Age
|
0 To 5 Years |
|
公寓设施
|
Fireplace(s) |
|
家电类
|
Garage Door Opener Remote(s), Central Vacuum, Water Heater, Water Purifier, Water Softener |
|
地下室进展
|
已装修 |
|
地下室类型
|
全完工 |
|
施工种类
|
独立屋 |
|
空调
|
Central Air Conditioning, Ventilation System |
|
外墙
|
石, 砖 |
|
Fire Protection
|
Smoke Detectors |
|
壁炉
|
有 |
|
Fireplace Total
|
2 |
|
Flooring Type
|
Hardwood, Carpeted, 混凝土 |
|
地基类型
|
混凝土浇筑 |
|
客人卫生间(不包含洗浴)
|
1 |
|
供暖方式
|
天然气 |
|
供暖类型
|
压力热风 |
|
储存空间
|
2 |
|
内部尺寸
|
3500 - 5000 Sqft |
|
类型
|
独立屋 |
|
设备间
|
市政供水 |
车 位
土地
|
英亩数
|
无 |
|
土地便利设施
|
公园, 学校 |
|
Landscape Features
|
Landscaped |
|
污水道
|
Sanitary Sewer |
|
土地深度
|
95 Ft ,1 In |
|
土地宽度
|
59 Ft ,1 In |
|
不规则大小
|
59.1 X 95.1 Ft |
|
地表水
|
湖泊/池塘 |
房 间
| 楼 层 |
类 型 |
长 度 |
宽 度 |
面 积 |
|
二楼 |
Media |
3.53 m |
2.62 m |
3.53 m x 2.62 m |
|
二楼 |
主卧 |
4.88 m |
4.88 m |
4.88 m x 4.88 m |
|
二楼 |
第二卧房 |
4.57 m |
3.66 m |
4.57 m x 3.66 m |
|
二楼 |
第三卧房 |
4.57 m |
4.27 m |
4.57 m x 4.27 m |
|
二楼 |
Bedroom 4 |
4.88 m |
3.96 m |
4.88 m x 3.96 m |
|
地下室 |
娱乐,游戏房 |
10.44 m |
8.2 m |
10.44 m x 8.2 m |
|
地下室 |
设备间 |
3.53 m |
2.62 m |
3.53 m x 2.62 m |
|
一楼 |
Study |
4.27 m |
3.81 m |
4.27 m x 3.81 m |
|
一楼 |
餐厅 |
4.88 m |
4.27 m |
4.88 m x 4.27 m |
|
一楼 |
大型活动室 |
6.25 m |
5.18 m |
6.25 m x 5.18 m |
|
一楼 |
厨房 |
4.72 m |
2.44 m |
4.72 m x 2.44 m |
|
一楼 |
Eating Area |
4.72 m |
3.51 m |
4.72 m x 3.51 m |
https://www.realtor.ca/real-estate/28258048/29-limerick-street-richmond-hill-oak-ridges-lake-wilcox-oak-ridges-lake-wilcox


