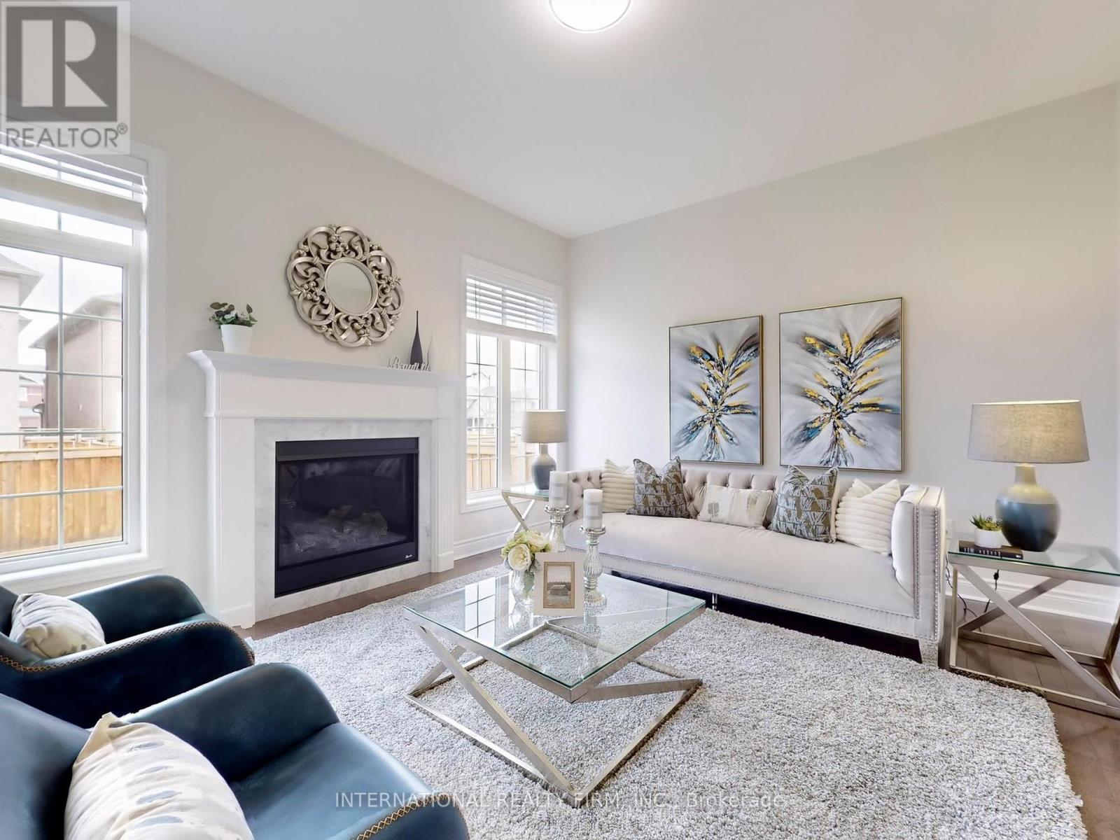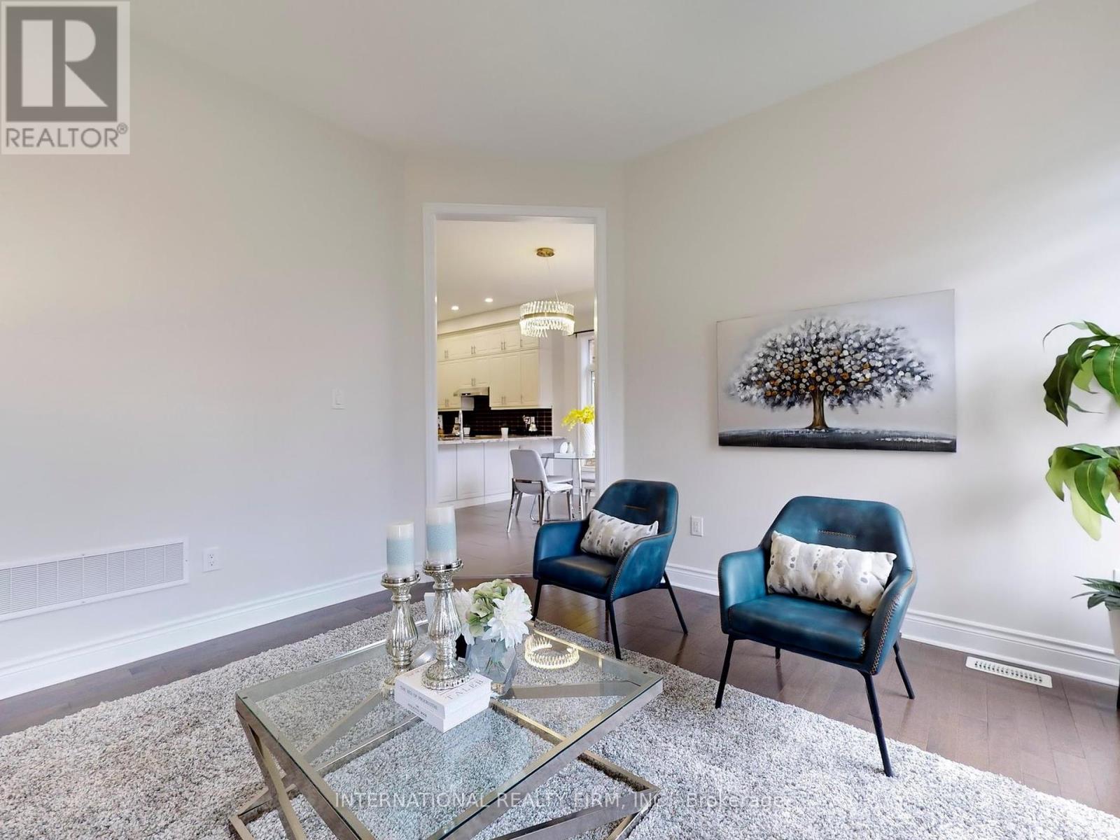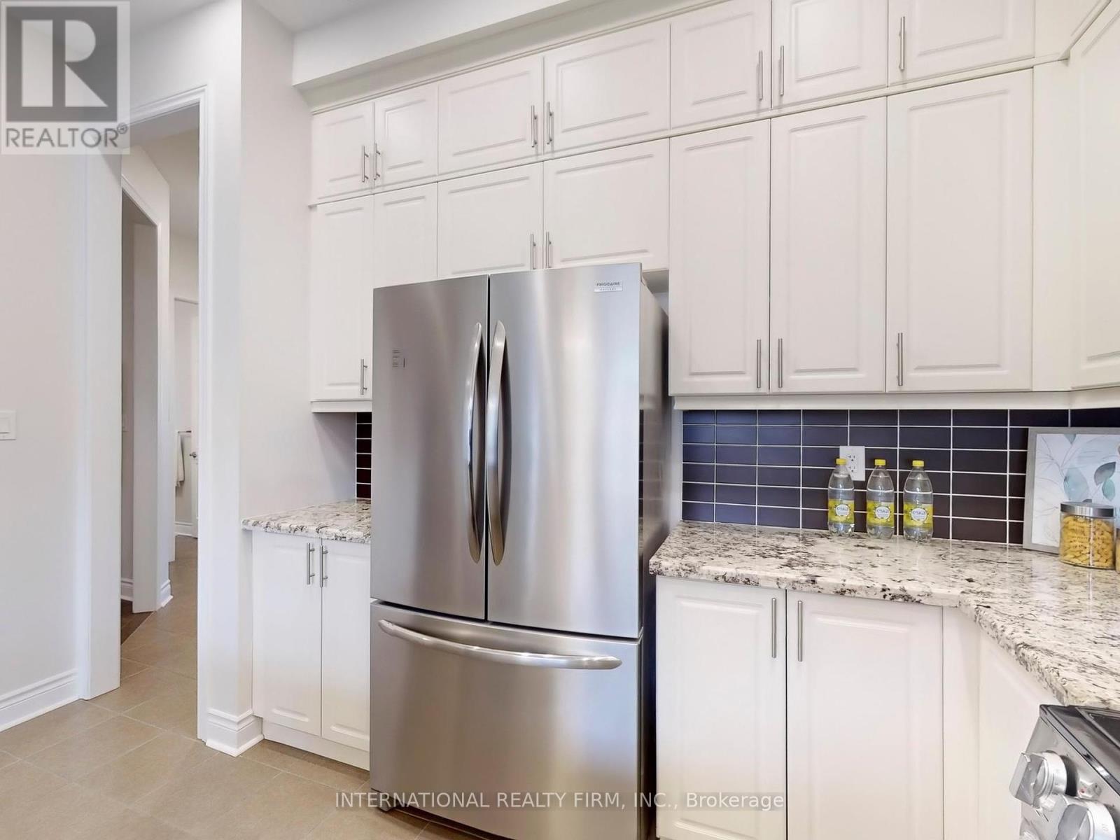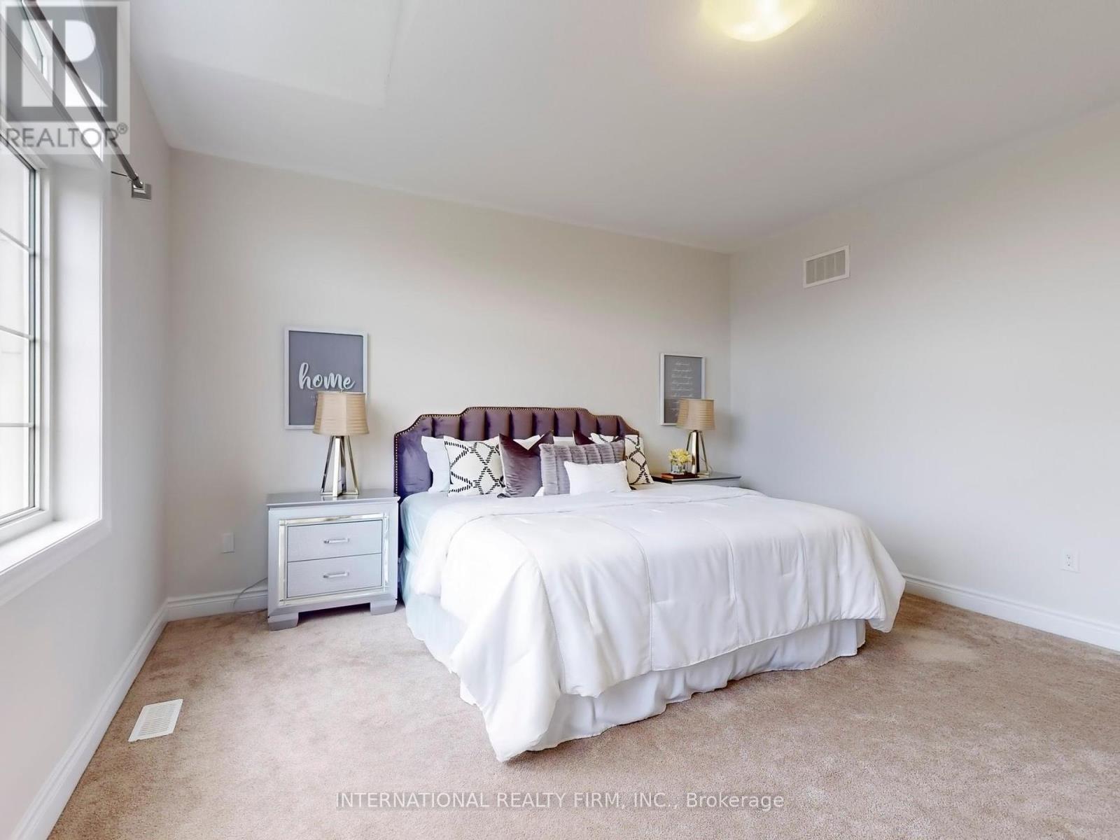4 卧室
4 浴室
2500 - 3000 sqft
壁炉
中央空调, Ventilation System
风热取暖
$1,529,000
Step into this impeccably upgraded 4-bedroom, 3.5 bathroom home just south of Georgetown, where sophisticated design meets practical living. This newer build features a thoughtfully designed layout perfect for the needs of modern families. The main floor boasts soaring 10 feet ceilings and a bright open-concept design that seamlessly connects the chef-inspired kitchen, breakfast area, family room, dining room and living room. Ideal for both entertaining and everyday comfort. Upstairs with 9 feet ceilings, you will find 4 spacious bedrooms, including two generously sized master bedrooms with private ensuites, and a semi-ensuite shared by the remaining two rooms, offering a flexible layout ideal for multigenerational living, hosting guests, or using one room as a dedicated home office while still enjoying three ensuite-style bedrooms. The unfinished basement with a separate entrance provides additional possibility for an in-law suite, or potential rental income. Premium features and upgrades include: A modern kitchen with granite countertops, ceramic backsplash, premium stainless steel appliances, and upgraded pot lights. Brand new stove and range hood, brand new washer and dryer. Owned water heater-no monthly rental fees. Located in a family-friendly community with easy access to Highway 401, walking distance to St. Catherine of Alexandria Elementary School and Jubilee Park, this home offers the perfect blend of style, space, and convenience. (id:43681)
房源概要
|
MLS® Number
|
W12123195 |
|
房源类型
|
民宅 |
|
社区名字
|
Georgetown |
|
总车位
|
4 |
详 情
|
浴室
|
4 |
|
地上卧房
|
4 |
|
总卧房
|
4 |
|
Age
|
6 To 15 Years |
|
家电类
|
Water Heater, Water Meter, 洗碗机, 烘干机, Hood 电扇, 炉子, 洗衣机, 窗帘, 冰箱 |
|
地下室进展
|
已完成 |
|
地下室功能
|
Separate Entrance |
|
地下室类型
|
N/a (unfinished) |
|
施工种类
|
独立屋 |
|
空调
|
Central Air Conditioning, Ventilation System |
|
外墙
|
砖 |
|
壁炉
|
有 |
|
Fireplace Total
|
1 |
|
地基类型
|
混凝土 |
|
客人卫生间(不包含洗浴)
|
1 |
|
供暖方式
|
天然气 |
|
供暖类型
|
压力热风 |
|
储存空间
|
2 |
|
内部尺寸
|
2500 - 3000 Sqft |
|
类型
|
独立屋 |
|
设备间
|
市政供水 |
车 位
土地
|
英亩数
|
无 |
|
污水道
|
Sanitary Sewer |
|
土地深度
|
108 Ft ,3 In |
|
土地宽度
|
36 Ft ,1 In |
|
不规则大小
|
36.1 X 108.3 Ft |
|
规划描述
|
Ldr1-4(63) |
房 间
| 楼 层 |
类 型 |
长 度 |
宽 度 |
面 积 |
|
二楼 |
卧室 |
6.24 m |
4.9 m |
6.24 m x 4.9 m |
|
二楼 |
第二卧房 |
4.72 m |
3.98 m |
4.72 m x 3.98 m |
|
二楼 |
第三卧房 |
4.14 m |
3.12 m |
4.14 m x 3.12 m |
|
二楼 |
Bedroom 4 |
3.94 m |
3.4 m |
3.94 m x 3.4 m |
|
一楼 |
门厅 |
6.72 m |
1.63 m |
6.72 m x 1.63 m |
|
一楼 |
洗衣房 |
2.97 m |
1.83 m |
2.97 m x 1.83 m |
|
一楼 |
厨房 |
5.82 m |
4.05 m |
5.82 m x 4.05 m |
|
一楼 |
家庭房 |
4.78 m |
3.86 m |
4.78 m x 3.86 m |
|
一楼 |
餐厅 |
3.77 m |
5.36 m |
3.77 m x 5.36 m |
|
一楼 |
客厅 |
5.36 m |
3.77 m |
5.36 m x 3.77 m |
设备间
https://www.realtor.ca/real-estate/28257877/254-niagara-trail-halton-hills-georgetown-georgetown



















































