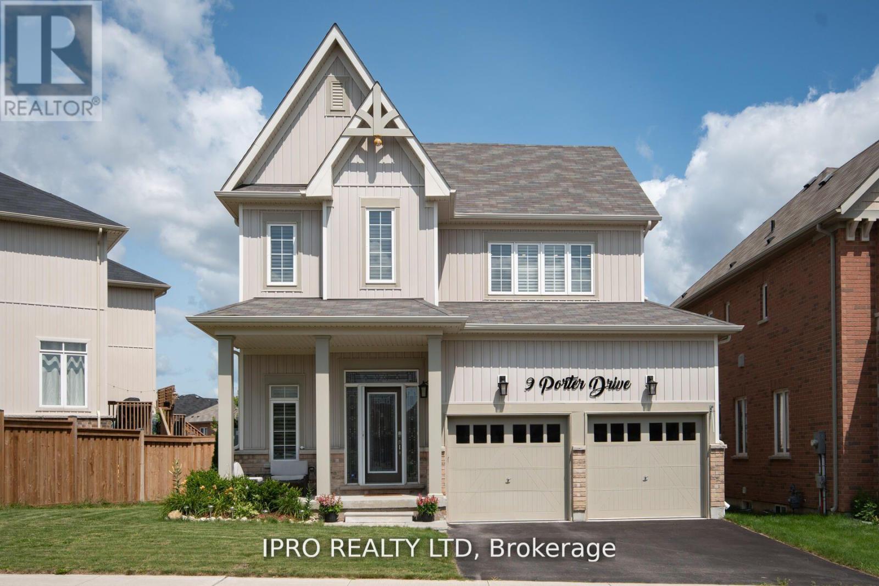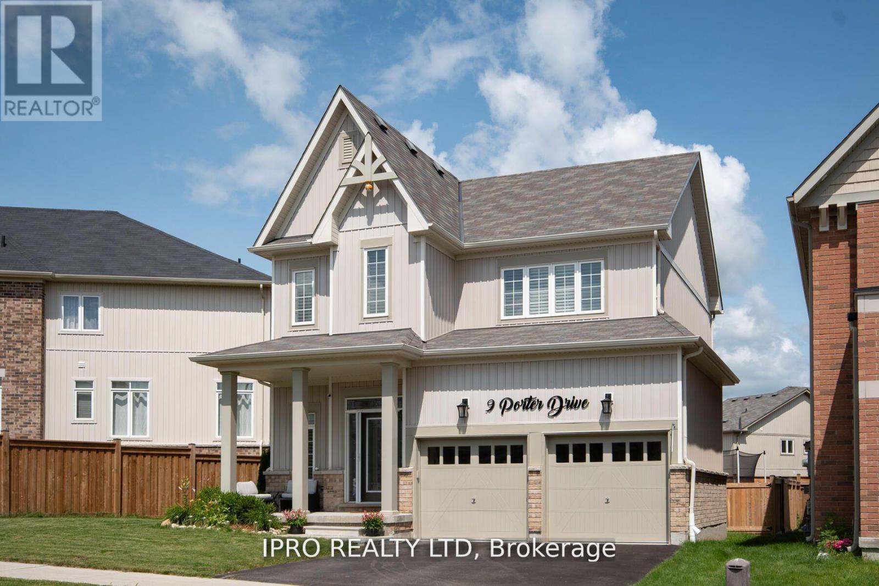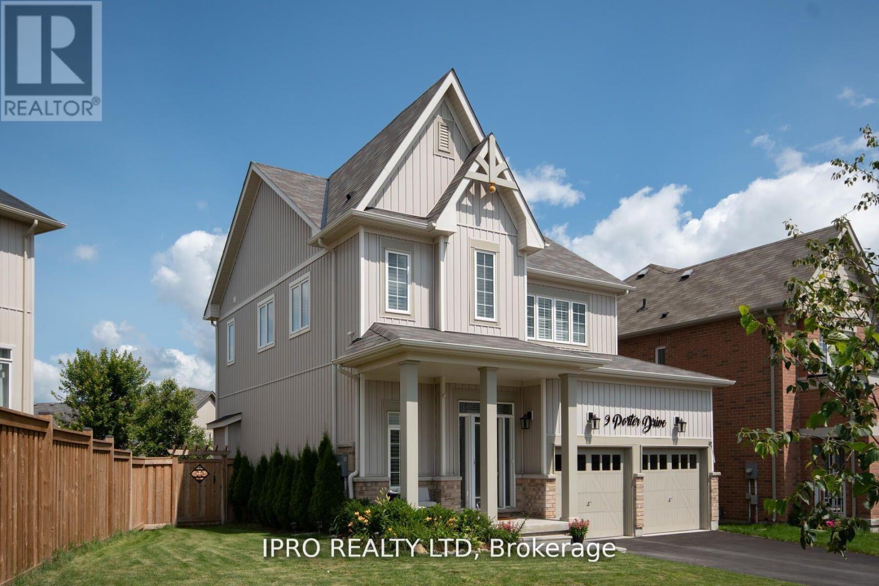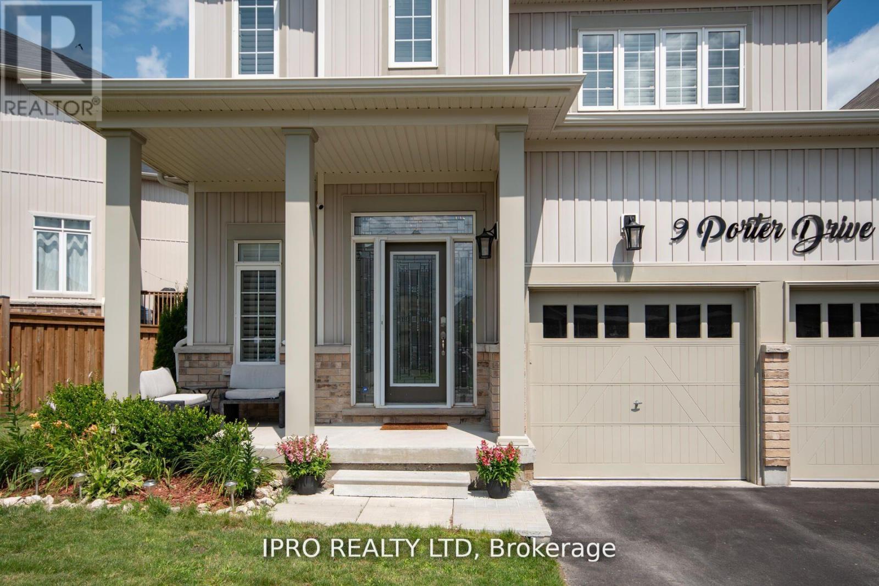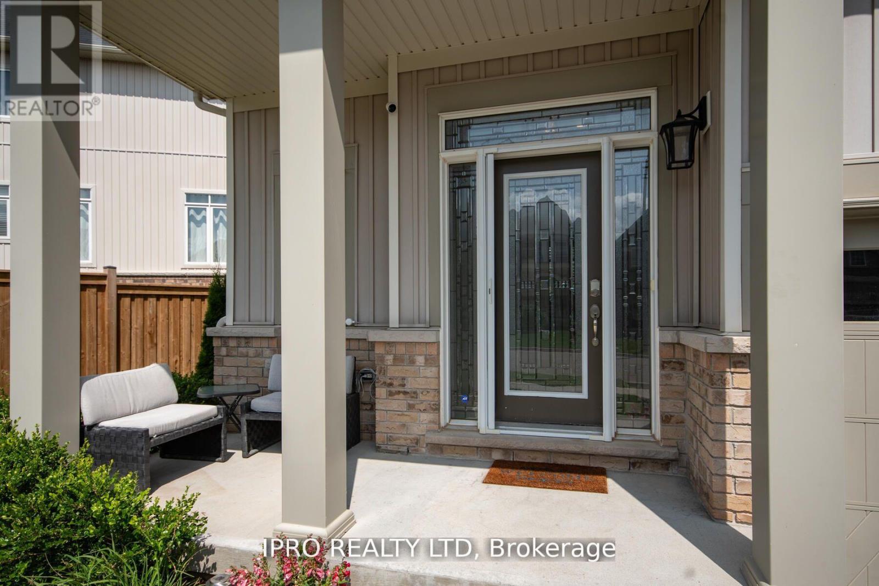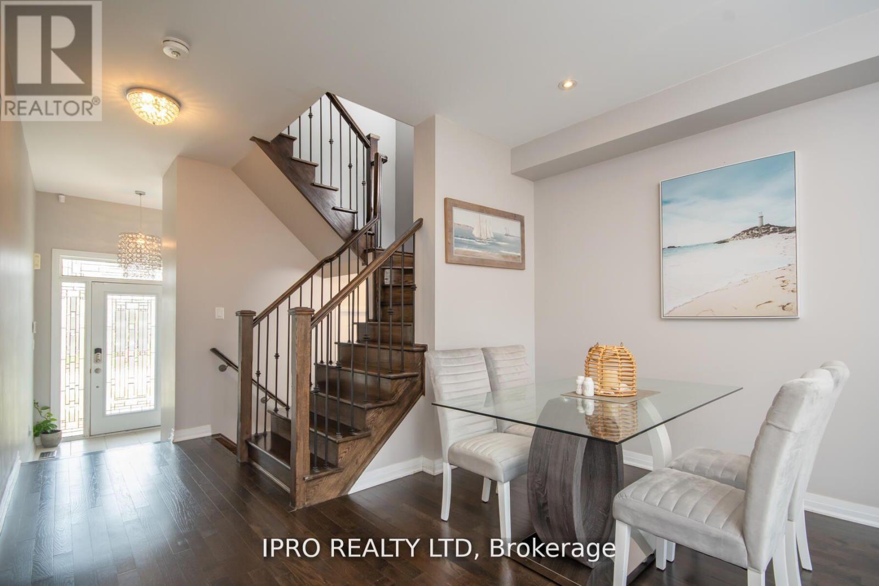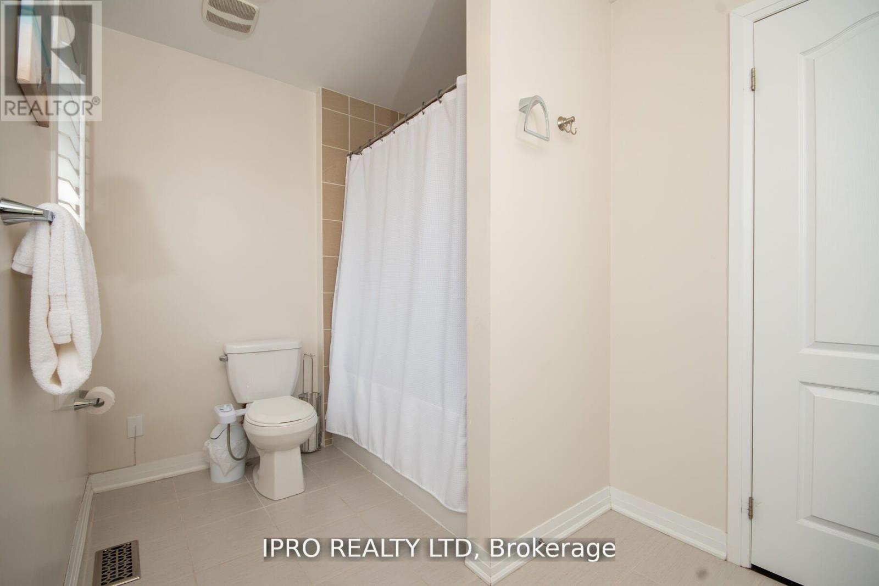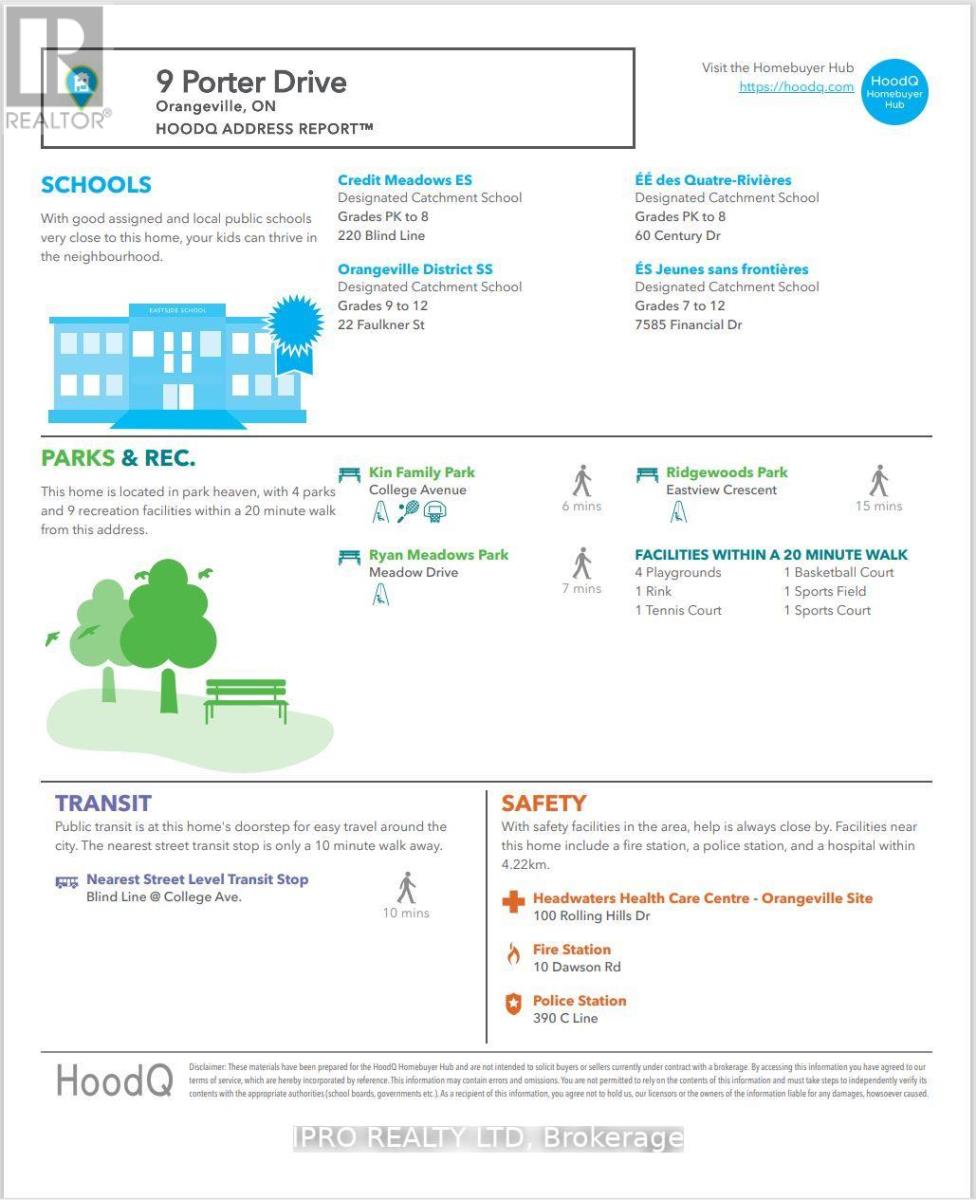3 卧室
3 浴室
1500 - 2000 sqft
壁炉
中央空调
风热取暖
$899,900
2017 built detached double car garage home on Premium lot over 56 Feet front Wide reverse pie shape featuring in an upscale west Orangeville location. Bright open concept 9 foot ceiling on main level with many upgrades including hardwood floors, custom staircase, garage and laundry access on main. Upgraded white kitchen with stainless steel appliances, premium backsplash & granite countertop & custom island, w/o to deck, California shutters, upgraded gas fireplace, spa like master suite, Ensuite with custom glass shower& soaker tub, double vanity in main bath, pot lights on Main & second floor, central AC, water softener & water filtration system premium light fixtures and a lot more. **EXTRAS** Hardwood floors, California Shutters, Premium countertop in kitchen, Rough in for bath in basement Stainless steel Appliances, Upgraded front door, Custom address lettering, garage door opener, Potential for Separate side entrance. (id:43681)
房源概要
|
MLS® Number
|
W12122559 |
|
房源类型
|
民宅 |
|
社区名字
|
Orangeville |
|
附近的便利设施
|
医院 |
|
总车位
|
4 |
详 情
|
浴室
|
3 |
|
地上卧房
|
3 |
|
总卧房
|
3 |
|
家电类
|
Water Treatment, Water Softener |
|
地下室类型
|
Full |
|
施工种类
|
独立屋 |
|
空调
|
中央空调 |
|
壁炉
|
有 |
|
Flooring Type
|
Hardwood |
|
地基类型
|
Unknown |
|
客人卫生间(不包含洗浴)
|
1 |
|
供暖方式
|
天然气 |
|
供暖类型
|
压力热风 |
|
储存空间
|
2 |
|
内部尺寸
|
1500 - 2000 Sqft |
|
类型
|
独立屋 |
|
设备间
|
市政供水 |
车 位
土地
|
英亩数
|
无 |
|
围栏类型
|
Fenced Yard |
|
土地便利设施
|
医院 |
|
污水道
|
Sanitary Sewer |
|
土地深度
|
92 Ft |
|
土地宽度
|
56 Ft ,8 In |
|
不规则大小
|
56.7 X 92 Ft ; 56.65 Ft X 91.97 Ft X30.88 Ft X 95.53 Ft |
房 间
| 楼 层 |
类 型 |
长 度 |
宽 度 |
面 积 |
|
二楼 |
主卧 |
4.88 m |
3.96 m |
4.88 m x 3.96 m |
|
二楼 |
第二卧房 |
3.43 m |
3.25 m |
3.43 m x 3.25 m |
|
二楼 |
第三卧房 |
3.66 m |
3.4 m |
3.66 m x 3.4 m |
|
一楼 |
大型活动室 |
6.07 m |
3.66 m |
6.07 m x 3.66 m |
|
一楼 |
餐厅 |
4.34 m |
1.98 m |
4.34 m x 1.98 m |
|
一楼 |
厨房 |
3.43 m |
3.2 m |
3.43 m x 3.2 m |
|
一楼 |
洗衣房 |
|
|
Measurements not available |
https://www.realtor.ca/real-estate/28256433/9-porter-drive-orangeville-orangeville


