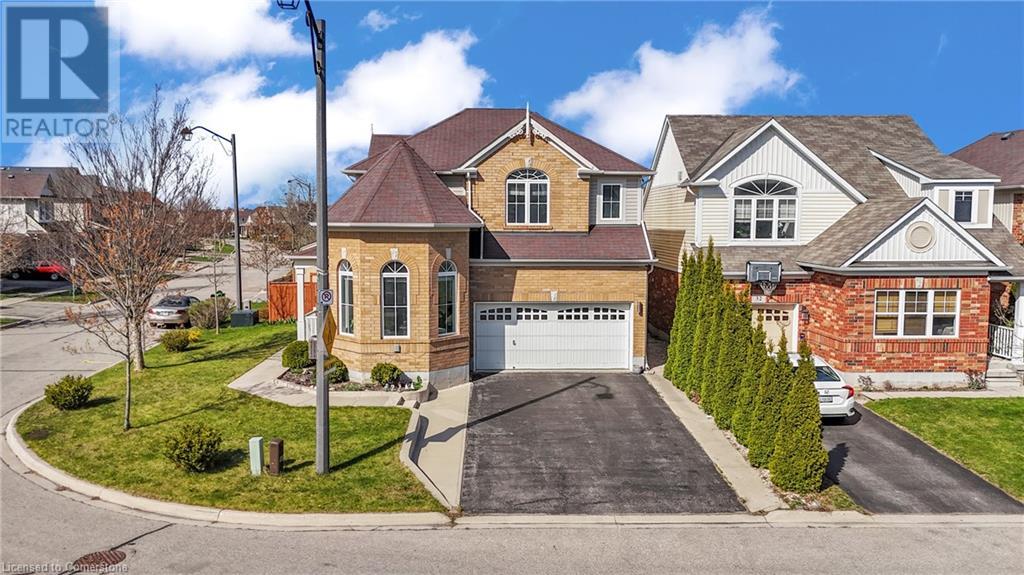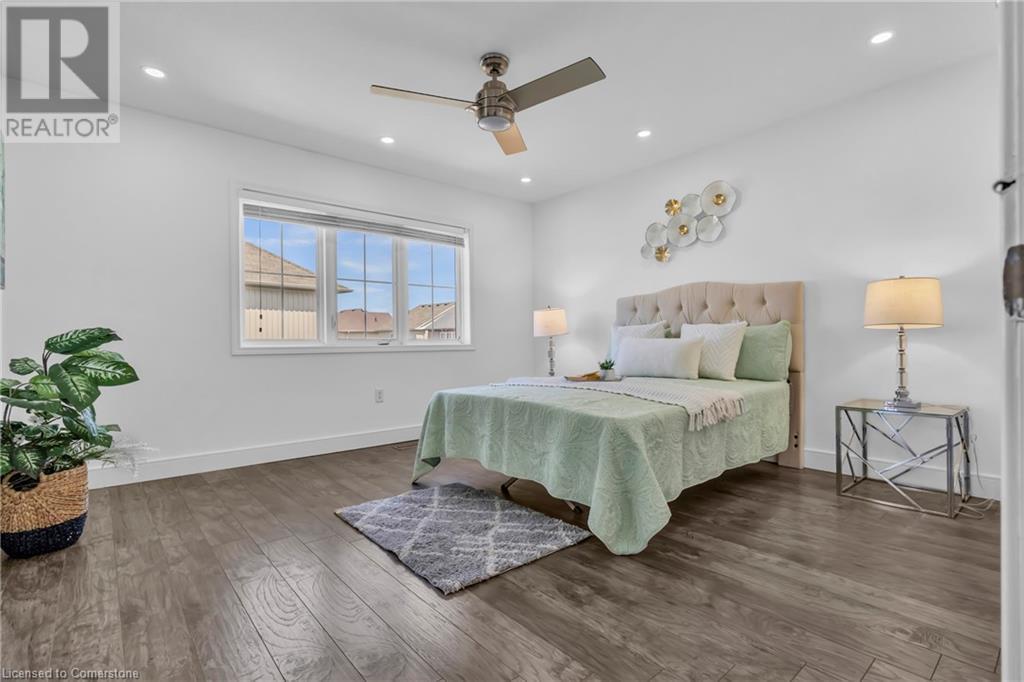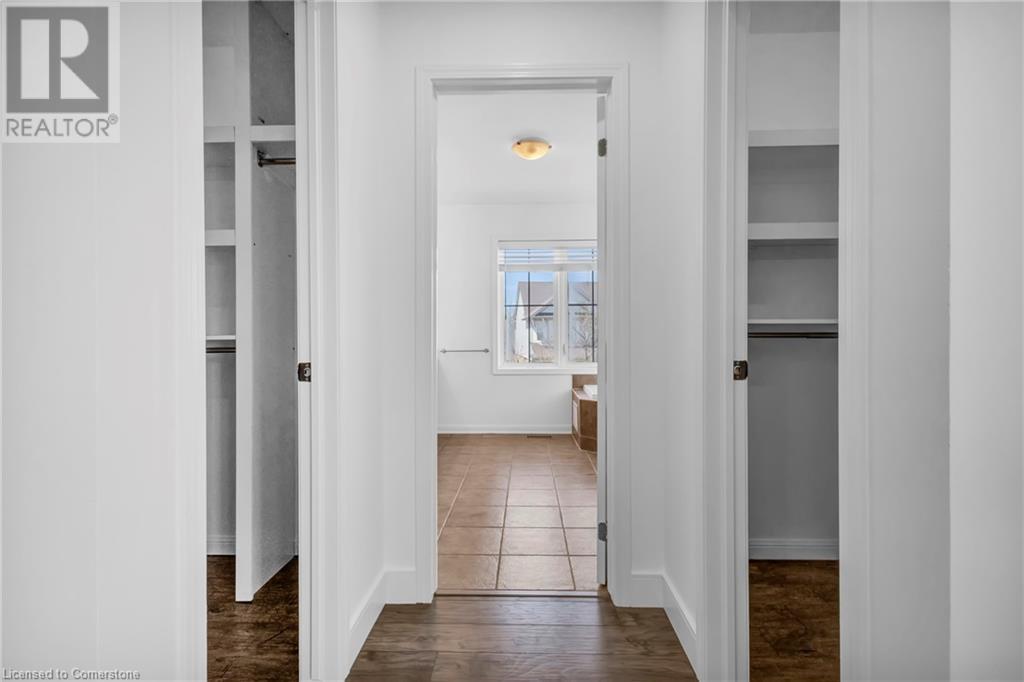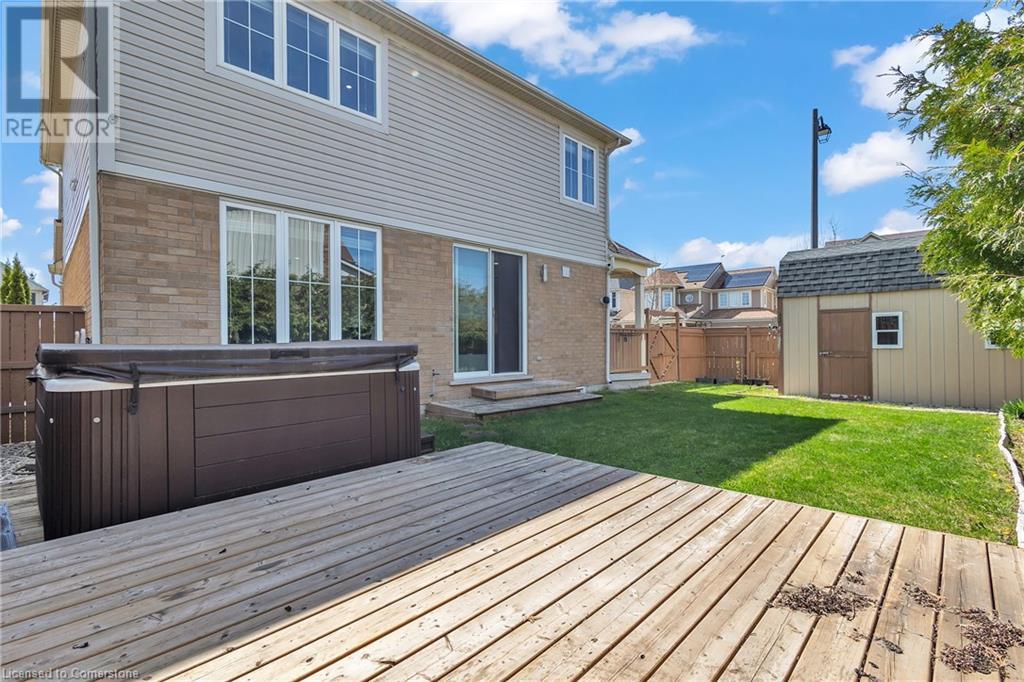4 卧室
4 浴室
2985 sqft
两层
中央空调
风热取暖
$949,000
Step into sophistication at this captivating residence. Boasting nearly 2,000 sq. ft. of tastefully curated living space plus a fully finished designer basement, this exquisite home rests on a premium inside corner lot looking onto peaceful parkland and scenic trails. Properties of this calibre are truly rare. Thoughtfully upgraded throughout, it offers a 4-car driveway and professionally landscaped grounds. A grand double-door entrance leads to a spacious foyer with soaring 9-ft ceilings, setting the stage for the elegant open-concept design. The main level features refined living, family, and dining areas with timeless wainscoting, flowing into a sophisticated great room with a stylish feature wall. At the heart of the home lies a custom kitchen with quartz countertops, premium built-in appliances, under-cabinet lighting, and a gas cooktop. From the dinette, step into your private outdoor retreat – complete with a deck, hot tub, and custom shed – ideal for entertaining or unwinding. The carpet-free interior is adorned with rich laminate and ceramic flooring, with plush carpeting only in the upper hallway. A beautifully crafted hardwood staircase leads to three generously sized bedrooms and a cozy loft-style sitting area. The luxurious primary suite showcases dual walk-in closets and a spa-inspired ensuite with a soaker tub, double vanities, and a glass-enclosed shower. A full laundry room with built-in cabinetry enhances everyday function. The finished basement adds flexibility with a spacious rec room, fourth bedroom, and a stylish full bath – perfect as an in-law suite, guest quarters, or future secondary unit. Major mechanicals have been updated for peace of mind: furnace (2018), AC (2023), water softener (2025). The water tank is also owned. Ideally located near top-rated schools, lush parks, scenic trails, and the Grand River, with swift access to Hwy 401 and charming Hespeler Village, this home offers the perfect fusion of luxury, lifestyle, and location. (id:43681)
房源概要
|
MLS® Number
|
40717421 |
|
房源类型
|
民宅 |
|
附近的便利设施
|
医院, 学校 |
|
特征
|
Conservation/green Belt, 铺设车道 |
|
总车位
|
6 |
|
结构
|
棚 |
详 情
|
浴室
|
4 |
|
地上卧房
|
3 |
|
地下卧室
|
1 |
|
总卧房
|
4 |
|
家电类
|
洗碗机, 烘干机, 烤箱 - Built-in, 冰箱, 洗衣机, 嵌入式微波炉, Gas 炉子(s), 窗帘, Hot Tub |
|
建筑风格
|
2 层 |
|
地下室进展
|
已装修 |
|
地下室类型
|
全完工 |
|
施工日期
|
2009 |
|
施工种类
|
独立屋 |
|
空调
|
中央空调 |
|
外墙
|
砖, 乙烯基壁板 |
|
地基类型
|
水泥 |
|
客人卫生间(不包含洗浴)
|
1 |
|
供暖方式
|
天然气 |
|
供暖类型
|
压力热风 |
|
储存空间
|
2 |
|
内部尺寸
|
2985 Sqft |
|
类型
|
独立屋 |
|
设备间
|
市政供水 |
车 位
土地
|
入口类型
|
Highway Access, Highway Nearby |
|
英亩数
|
无 |
|
土地便利设施
|
医院, 学校 |
|
污水道
|
城市污水处理系统 |
|
土地深度
|
84 Ft |
|
土地宽度
|
53 Ft |
|
规划描述
|
R1 |
房 间
| 楼 层 |
类 型 |
长 度 |
宽 度 |
面 积 |
|
二楼 |
5pc Bathroom |
|
|
Measurements not available |
|
二楼 |
四件套浴室 |
|
|
Measurements not available |
|
二楼 |
卧室 |
|
|
13'6'' x 13'0'' |
|
二楼 |
卧室 |
|
|
9'1'' x 11'0'' |
|
二楼 |
卧室 |
|
|
9'1'' x 10'0'' |
|
地下室 |
三件套卫生间 |
|
|
Measurements not available |
|
地下室 |
卧室 |
|
|
9'2'' x 10'0'' |
|
地下室 |
娱乐室 |
|
|
Measurements not available |
|
一楼 |
两件套卫生间 |
|
|
Measurements not available |
|
一楼 |
客厅 |
|
|
10'3'' x 21'4'' |
|
一楼 |
家庭房 |
|
|
12'0'' x 15'3'' |
|
一楼 |
餐厅 |
|
|
8'5'' x 8'1'' |
|
一楼 |
厨房 |
|
|
7'4'' x 11'4'' |
https://www.realtor.ca/real-estate/28256238/52-silverthorne-drive-cambridge



















































